Idées déco de cuisines avec des portes de placards vertess et parquet peint
Trier par :
Budget
Trier par:Populaires du jour
21 - 40 sur 146 photos
1 sur 3
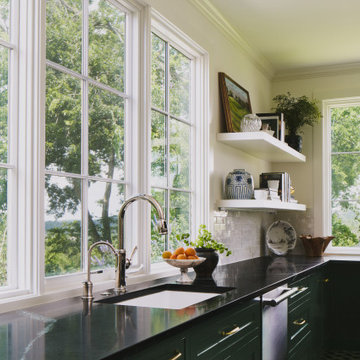
Butlers Kitchen Remodel, painted patterned wood floor planks
Réalisation d'une grande cuisine parallèle tradition fermée avec un évier encastré, un placard à porte shaker, des portes de placards vertess, un plan de travail en stéatite, une crédence blanche, une crédence en terre cuite, un électroménager en acier inoxydable, parquet peint, aucun îlot et un plan de travail gris.
Réalisation d'une grande cuisine parallèle tradition fermée avec un évier encastré, un placard à porte shaker, des portes de placards vertess, un plan de travail en stéatite, une crédence blanche, une crédence en terre cuite, un électroménager en acier inoxydable, parquet peint, aucun îlot et un plan de travail gris.
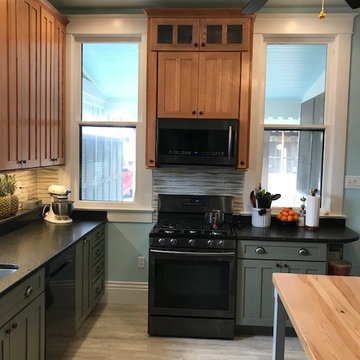
Lisa McCoy
Idées déco pour une arrière-cuisine craftsman en L de taille moyenne avec un évier encastré, un placard à porte shaker, des portes de placards vertess, un plan de travail en granite, une crédence beige, une crédence en céramique, un électroménager en acier inoxydable, parquet peint, îlot et un sol gris.
Idées déco pour une arrière-cuisine craftsman en L de taille moyenne avec un évier encastré, un placard à porte shaker, des portes de placards vertess, un plan de travail en granite, une crédence beige, une crédence en céramique, un électroménager en acier inoxydable, parquet peint, îlot et un sol gris.
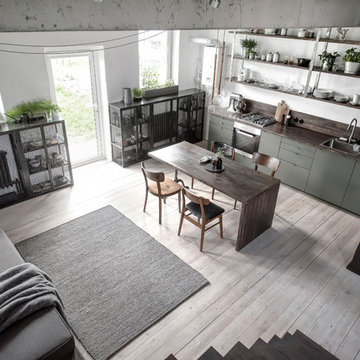
INT2 architecture
Idée de décoration pour une petite cuisine ouverte linéaire urbaine avec un placard à porte plane, un plan de travail en bois, une crédence marron, une crédence en bois, parquet peint, un plan de travail marron, un évier 1 bac, des portes de placards vertess, un électroménager en acier inoxydable et un sol beige.
Idée de décoration pour une petite cuisine ouverte linéaire urbaine avec un placard à porte plane, un plan de travail en bois, une crédence marron, une crédence en bois, parquet peint, un plan de travail marron, un évier 1 bac, des portes de placards vertess, un électroménager en acier inoxydable et un sol beige.
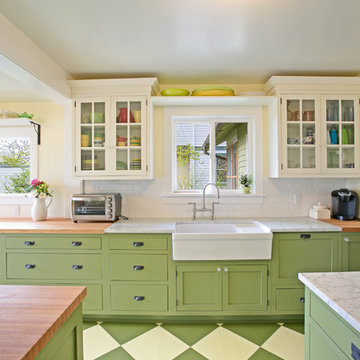
PhotoTour.com - Bill Johnson
Réalisation d'une cuisine craftsman en U fermée avec un évier de ferme, un placard à porte vitrée, des portes de placards vertess, un plan de travail en bois, une crédence blanche, une crédence en carrelage métro, un électroménager en acier inoxydable, parquet peint et îlot.
Réalisation d'une cuisine craftsman en U fermée avec un évier de ferme, un placard à porte vitrée, des portes de placards vertess, un plan de travail en bois, une crédence blanche, une crédence en carrelage métro, un électroménager en acier inoxydable, parquet peint et îlot.
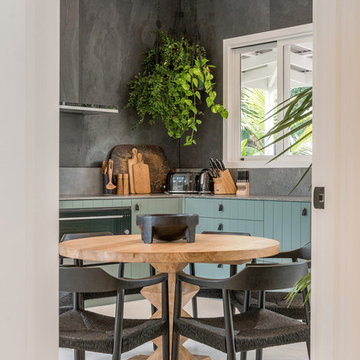
The Barefoot Bay Cottage is the first holiday house to be designed and built for boutique accommodation business, Barefoot Escapes. Working with many of The Designory’s favourite brands, it has been designed with an overriding luxe Australian coastal style synonymous with Sydney based team. The newly renovated three bedroom cottage is a north facing home which has been designed to capture the sun and the cooling summer breeze. Inside, the home is light-filled, open plan and imbues instant calm with a luxe palette of coastal and hinterland tones. The contemporary styling includes layering of earthy, tribal and natural textures throughout providing a sense of cohesiveness and instant tranquillity allowing guests to prioritise rest and rejuvenation.
Images captured by Property Shot
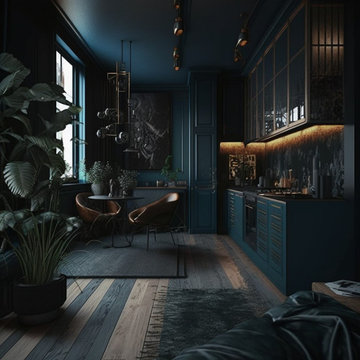
Cette photo montre une petite cuisine montagne en L avec un évier intégré, un placard avec porte à panneau surélevé, des portes de placards vertess, un plan de travail en granite, une crédence noire, une crédence en feuille de verre, parquet peint et plan de travail noir.
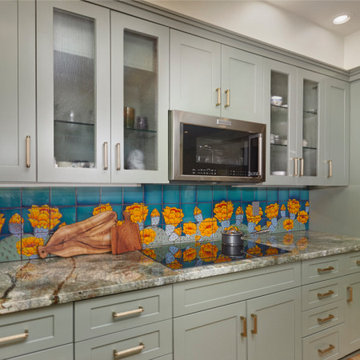
Réalisation d'une très grande cuisine ouverte sud-ouest américain avec un évier encastré, un placard à porte shaker, des portes de placards vertess, un plan de travail en granite, une crédence multicolore, une crédence en terre cuite, un électroménager en acier inoxydable, parquet peint, 2 îlots et un plan de travail vert.
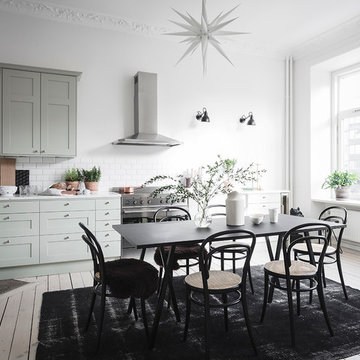
Aménagement d'une cuisine américaine scandinave en L avec un placard à porte shaker, des portes de placards vertess, une crédence blanche, une crédence en carrelage métro, un électroménager en acier inoxydable, parquet peint, aucun îlot, un sol blanc et un plan de travail blanc.
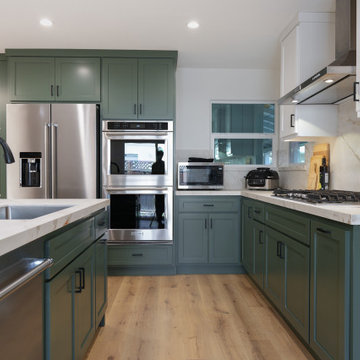
Full kitchen remodel from bottom to top with new parquet flooring, backsplash and marble kitchen countertops , under mount sink and lots of cabinets for storage and functionality!
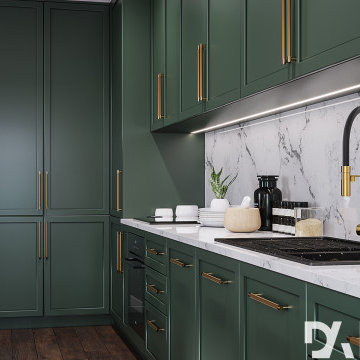
Idées déco pour une cuisine classique avec des portes de placards vertess, plan de travail en marbre, une crédence blanche, une crédence en marbre, parquet peint, aucun îlot, un sol marron et un plan de travail blanc.
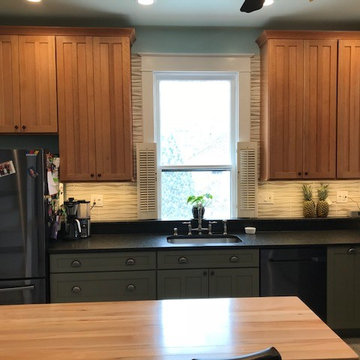
Lisa McCoy
Idée de décoration pour une arrière-cuisine craftsman en L de taille moyenne avec un évier encastré, un placard à porte shaker, des portes de placards vertess, un plan de travail en granite, une crédence beige, une crédence en céramique, un électroménager en acier inoxydable, parquet peint, îlot et un sol gris.
Idée de décoration pour une arrière-cuisine craftsman en L de taille moyenne avec un évier encastré, un placard à porte shaker, des portes de placards vertess, un plan de travail en granite, une crédence beige, une crédence en céramique, un électroménager en acier inoxydable, parquet peint, îlot et un sol gris.
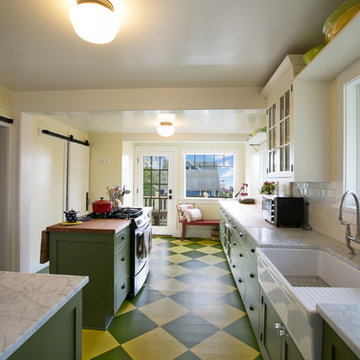
PhotoTour.com - Bill Johnson
Exemple d'une cuisine craftsman en U fermée avec un évier de ferme, un placard à porte vitrée, des portes de placards vertess, plan de travail en marbre, une crédence blanche, une crédence en carrelage métro, un électroménager en acier inoxydable, parquet peint et îlot.
Exemple d'une cuisine craftsman en U fermée avec un évier de ferme, un placard à porte vitrée, des portes de placards vertess, plan de travail en marbre, une crédence blanche, une crédence en carrelage métro, un électroménager en acier inoxydable, parquet peint et îlot.
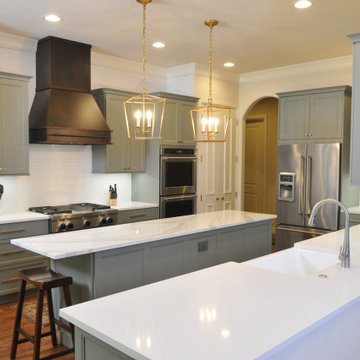
Transitional kitchen with Raw Urth metal hood with custom finish. Showplace EVO Cabinets with Edgewater door painted Moss Green.
Exemple d'une cuisine ouverte parallèle chic de taille moyenne avec un évier de ferme, un placard avec porte à panneau encastré, des portes de placards vertess, un plan de travail en quartz modifié, une crédence blanche, une crédence en céramique, un électroménager en acier inoxydable, parquet peint, îlot, un sol marron et un plan de travail blanc.
Exemple d'une cuisine ouverte parallèle chic de taille moyenne avec un évier de ferme, un placard avec porte à panneau encastré, des portes de placards vertess, un plan de travail en quartz modifié, une crédence blanche, une crédence en céramique, un électroménager en acier inoxydable, parquet peint, îlot, un sol marron et un plan de travail blanc.

This kitchen is stocked full of personal details for this lovely retired couple living the dream in their beautiful country home. Terri loves to garden and can her harvested fruits and veggies and has filled her double door pantry full of her beloved canned creations. The couple has a large family to feed and when family comes to visit - the open concept kitchen, loads of storage and countertop space as well as giant kitchen island has transformed this space into the family gathering spot - lots of room for plenty of cooks in this kitchen! Tucked into the corner is a thoughtful kitchen office space. Possibly our favorite detail is the green custom painted island with inset bar sink, making this not only a great functional space but as requested by the homeowner, the island is an exact paint match to their dining room table that leads into the grand kitchen and ties everything together so beautifully.
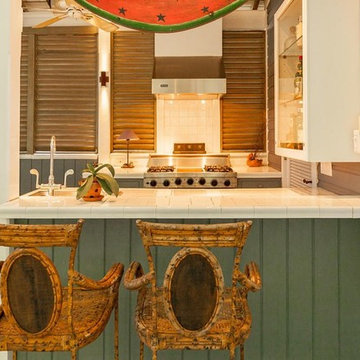
A view of the outdoor kitchen adjacent to the outdoor living room.
Exemple d'une petite cuisine parallèle exotique avec un évier posé, un placard à porte affleurante, des portes de placards vertess, plan de travail carrelé, une crédence blanche, une crédence en céramique, un électroménager en acier inoxydable, parquet peint et une péninsule.
Exemple d'une petite cuisine parallèle exotique avec un évier posé, un placard à porte affleurante, des portes de placards vertess, plan de travail carrelé, une crédence blanche, une crédence en céramique, un électroménager en acier inoxydable, parquet peint et une péninsule.
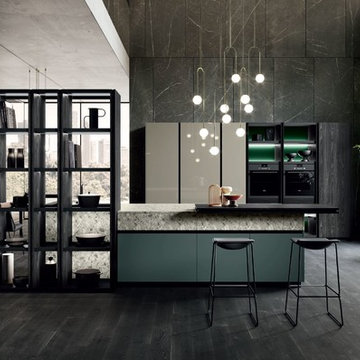
Welcome to the Jungle
Idée de décoration pour une cuisine ouverte linéaire design de taille moyenne avec un évier posé, un placard à porte plane, des portes de placards vertess, un plan de travail en quartz modifié, un électroménager noir, parquet peint, îlot, un sol noir et un plan de travail multicolore.
Idée de décoration pour une cuisine ouverte linéaire design de taille moyenne avec un évier posé, un placard à porte plane, des portes de placards vertess, un plan de travail en quartz modifié, un électroménager noir, parquet peint, îlot, un sol noir et un plan de travail multicolore.
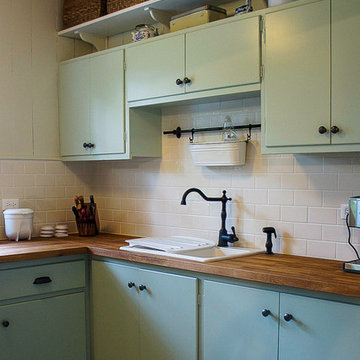
I thought it might be interesting to show people a bit of the design process. Beginning, middle and end product. Although there is quite a bit of work which is required between each picture, it's kind of fun to see the 3D concept and the final project side by side. I really find it helps clients to visualize what their space will look like. The final project.
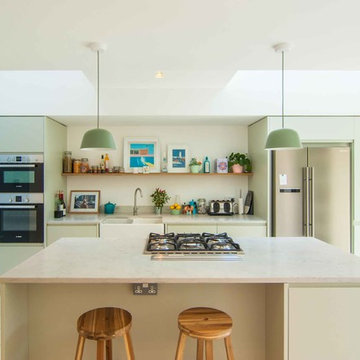
Réalisation d'une cuisine linéaire minimaliste de taille moyenne avec un évier 2 bacs, un placard à porte plane, des portes de placards vertess, un plan de travail en granite, un électroménager en acier inoxydable, parquet peint, îlot et un sol blanc.
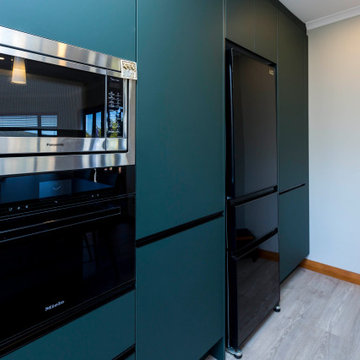
Idée de décoration pour une cuisine américaine design en L avec un placard à porte shaker, des portes de placards vertess, un plan de travail en quartz modifié, une crédence noire, une crédence miroir, un électroménager noir, parquet peint, îlot et plan de travail noir.
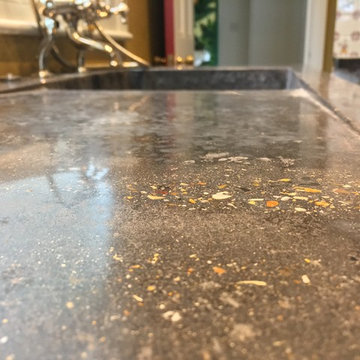
Junior Phipps
Cette image montre une cuisine ouverte encastrable traditionnelle de taille moyenne avec un évier intégré, un placard à porte affleurante, des portes de placards vertess, un plan de travail en béton, une crédence jaune et parquet peint.
Cette image montre une cuisine ouverte encastrable traditionnelle de taille moyenne avec un évier intégré, un placard à porte affleurante, des portes de placards vertess, un plan de travail en béton, une crédence jaune et parquet peint.
Idées déco de cuisines avec des portes de placards vertess et parquet peint
2