Idées déco de cuisines avec des portes de placards vertess et parquet peint
Trier par :
Budget
Trier par:Populaires du jour
101 - 120 sur 146 photos
1 sur 3
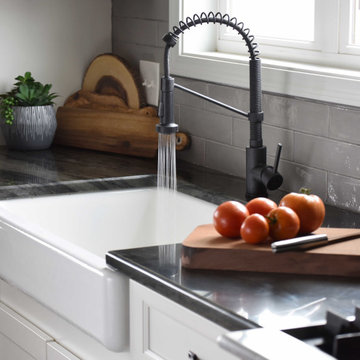
This kitchen is stocked full of personal details for this lovely retired couple living the dream in their beautiful country home. Terri loves to garden and can her harvested fruits and veggies and has filled her double door pantry full of her beloved canned creations. The couple has a large family to feed and when family comes to visit - the open concept kitchen, loads of storage and countertop space as well as giant kitchen island has transformed this space into the family gathering spot - lots of room for plenty of cooks in this kitchen! Tucked into the corner is a thoughtful kitchen office space. Possibly our favorite detail is the green custom painted island with inset bar sink, making this not only a great functional space but as requested by the homeowner, the island is an exact paint match to their dining room table that leads into the grand kitchen and ties everything together so beautifully.
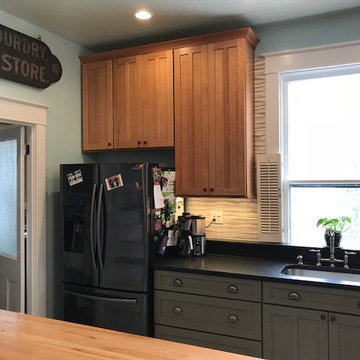
Lisa McCoy
Exemple d'une arrière-cuisine craftsman en L de taille moyenne avec un évier encastré, un placard à porte shaker, des portes de placards vertess, un plan de travail en granite, une crédence beige, une crédence en céramique, un électroménager en acier inoxydable, parquet peint, îlot et un sol gris.
Exemple d'une arrière-cuisine craftsman en L de taille moyenne avec un évier encastré, un placard à porte shaker, des portes de placards vertess, un plan de travail en granite, une crédence beige, une crédence en céramique, un électroménager en acier inoxydable, parquet peint, îlot et un sol gris.

Cette photo montre une cuisine bicolore tendance en L fermée et de taille moyenne avec un évier encastré, un placard à porte plane, des portes de placards vertess, un plan de travail en quartz, une crédence en carreau de verre, un électroménager en acier inoxydable, parquet peint, aucun îlot, une crédence multicolore, un plan de travail beige et un sol marron.
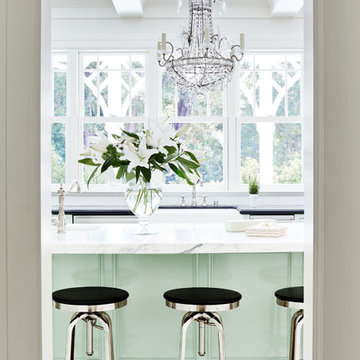
R. Brad Knipstein Photography
Idée de décoration pour une cuisine tradition de taille moyenne avec des portes de placards vertess, plan de travail en marbre, une crédence blanche, un électroménager en acier inoxydable, parquet peint et îlot.
Idée de décoration pour une cuisine tradition de taille moyenne avec des portes de placards vertess, plan de travail en marbre, une crédence blanche, un électroménager en acier inoxydable, parquet peint et îlot.
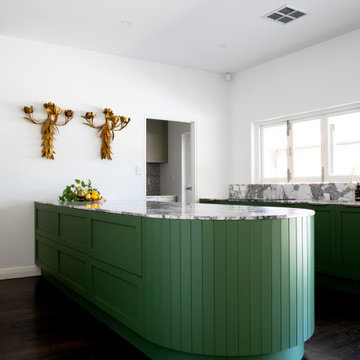
With a carefully executed choice of colour to provide a true feature point in the some what
monochromatic home.
With ultra rich cote de’zure marble tops, such a stunning contrast to this open plan living
space oozing drama and a sense of quirkiness.
A simple yet highly functional and timeless design.

The Barefoot Bay Cottage is the first-holiday house to be designed and built for boutique accommodation business, Barefoot Escapes (www.barefootescapes.com.au). Working with many of The Designory’s favourite brands, it has been designed with an overriding luxe Australian coastal style synonymous with Sydney based team. The newly renovated three bedroom cottage is a north facing home which has been designed to capture the sun and the cooling summer breeze. Inside, the home is light-filled, open plan and imbues instant calm with a luxe palette of coastal and hinterland tones. The contemporary styling includes layering of earthy, tribal and natural textures throughout providing a sense of cohesiveness and instant tranquillity allowing guests to prioritise rest and rejuvenation.
Images captured by Jessie Prince
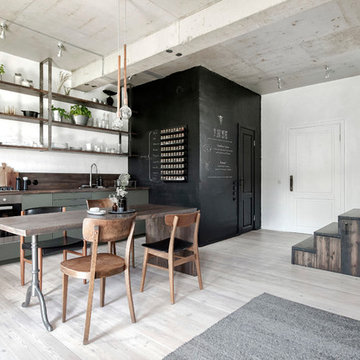
INT2 architecture
Réalisation d'une petite cuisine américaine linéaire urbaine avec un placard à porte plane, un plan de travail en bois, une crédence marron, une crédence en bois, parquet peint, un plan de travail marron, un évier 1 bac, des portes de placards vertess, un électroménager en acier inoxydable et un sol blanc.
Réalisation d'une petite cuisine américaine linéaire urbaine avec un placard à porte plane, un plan de travail en bois, une crédence marron, une crédence en bois, parquet peint, un plan de travail marron, un évier 1 bac, des portes de placards vertess, un électroménager en acier inoxydable et un sol blanc.
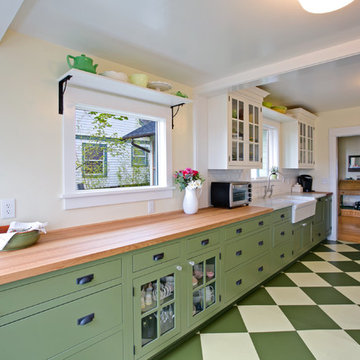
PhotoTour.com - Bill Johnson
Cette image montre une cuisine craftsman en U fermée avec un évier de ferme, un placard à porte vitrée, des portes de placards vertess, un plan de travail en bois, une crédence blanche, une crédence en carrelage métro, un électroménager en acier inoxydable, parquet peint et îlot.
Cette image montre une cuisine craftsman en U fermée avec un évier de ferme, un placard à porte vitrée, des portes de placards vertess, un plan de travail en bois, une crédence blanche, une crédence en carrelage métro, un électroménager en acier inoxydable, parquet peint et îlot.
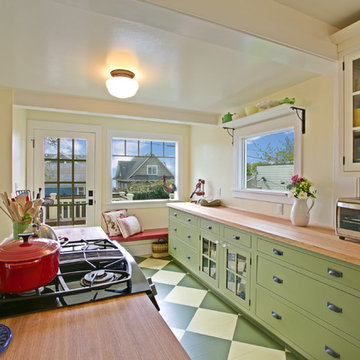
PhotoTour.com - Bill Johnson
Exemple d'une cuisine craftsman en U fermée avec un placard à porte vitrée, des portes de placards vertess, un plan de travail en bois, une crédence blanche, une crédence en carrelage métro, un électroménager en acier inoxydable, parquet peint et îlot.
Exemple d'une cuisine craftsman en U fermée avec un placard à porte vitrée, des portes de placards vertess, un plan de travail en bois, une crédence blanche, une crédence en carrelage métro, un électroménager en acier inoxydable, parquet peint et îlot.
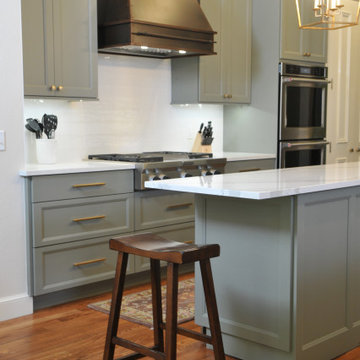
Transitional kitchen with Raw Urth metal hood with custom finish. Showplace EVO Cabinets with Edgewater door painted Moss Green.
Aménagement d'une cuisine ouverte parallèle classique de taille moyenne avec un évier de ferme, un placard avec porte à panneau encastré, des portes de placards vertess, un plan de travail en quartz modifié, une crédence blanche, une crédence en céramique, un électroménager en acier inoxydable, parquet peint, îlot, un sol marron et un plan de travail blanc.
Aménagement d'une cuisine ouverte parallèle classique de taille moyenne avec un évier de ferme, un placard avec porte à panneau encastré, des portes de placards vertess, un plan de travail en quartz modifié, une crédence blanche, une crédence en céramique, un électroménager en acier inoxydable, parquet peint, îlot, un sol marron et un plan de travail blanc.
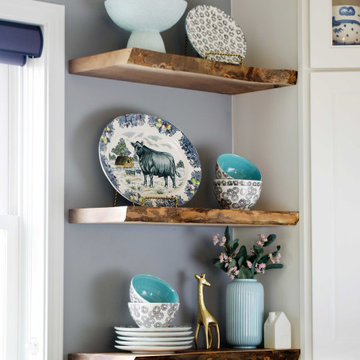
This kitchen is stocked full of personal details for this lovely retired couple living the dream in their beautiful country home. Terri loves to garden and can her harvested fruits and veggies and has filled her double door pantry full of her beloved canned creations. The couple has a large family to feed and when family comes to visit - the open concept kitchen, loads of storage and countertop space as well as giant kitchen island has transformed this space into the family gathering spot - lots of room for plenty of cooks in this kitchen! Tucked into the corner is a thoughtful kitchen office space. Possibly our favorite detail is the green custom painted island with inset bar sink, making this not only a great functional space but as requested by the homeowner, the island is an exact paint match to their dining room table that leads into the grand kitchen and ties everything together so beautifully.
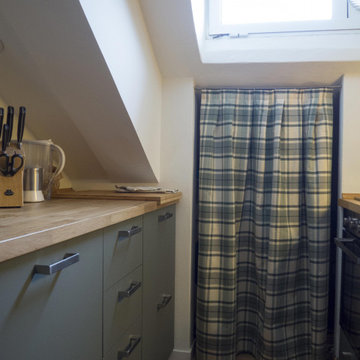
La cucina, riorganizzata per renderla funzionale e capiente, è disposta su due pareti, illuminata da una finestra a tetto e servita da un comodo ripostiglio lavanderia, nascosto da una tenda scozzese.
Le lampade a parete nere riportano anche qui il mood vintage del resto della casa.
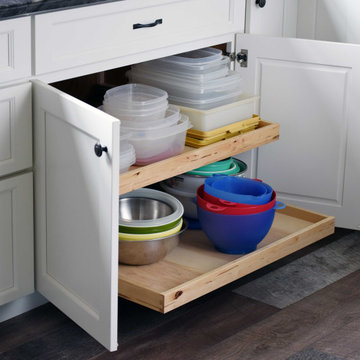
This kitchen is stocked full of personal details for this lovely retired couple living the dream in their beautiful country home. Terri loves to garden and can her harvested fruits and veggies and has filled her double door pantry full of her beloved canned creations. The couple has a large family to feed and when family comes to visit - the open concept kitchen, loads of storage and countertop space as well as giant kitchen island has transformed this space into the family gathering spot - lots of room for plenty of cooks in this kitchen! Tucked into the corner is a thoughtful kitchen office space. Possibly our favorite detail is the green custom painted island with inset bar sink, making this not only a great functional space but as requested by the homeowner, the island is an exact paint match to their dining room table that leads into the grand kitchen and ties everything together so beautifully.
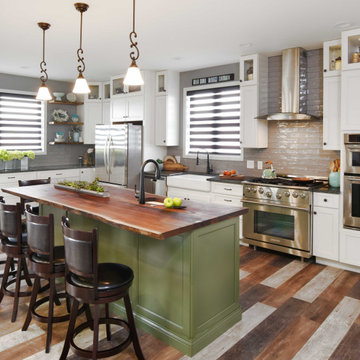
This kitchen is stocked full of personal details for this lovely retired couple living the dream in their beautiful country home. Terri loves to garden and can her harvested fruits and veggies and has filled her double door pantry full of her beloved canned creations. The couple has a large family to feed and when family comes to visit - the open concept kitchen, loads of storage and countertop space as well as giant kitchen island has transformed this space into the family gathering spot - lots of room for plenty of cooks in this kitchen! Tucked into the corner is a thoughtful kitchen office space. Possibly our favorite detail is the green custom painted island with inset bar sink, making this not only a great functional space but as requested by the homeowner, the island is an exact paint match to their dining room table that leads into the grand kitchen and ties everything together so beautifully.
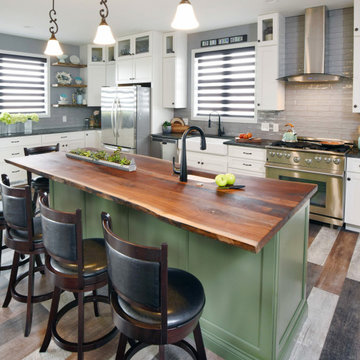
This kitchen is stocked full of personal details for this lovely retired couple living the dream in their beautiful country home. Terri loves to garden and can her harvested fruits and veggies and has filled her double door pantry full of her beloved canned creations. The couple has a large family to feed and when family comes to visit - the open concept kitchen, loads of storage and countertop space as well as giant kitchen island has transformed this space into the family gathering spot - lots of room for plenty of cooks in this kitchen! Tucked into the corner is a thoughtful kitchen office space. Possibly our favorite detail is the green custom painted island with inset bar sink, making this not only a great functional space but as requested by the homeowner, the island is an exact paint match to their dining room table that leads into the grand kitchen and ties everything together so beautifully.
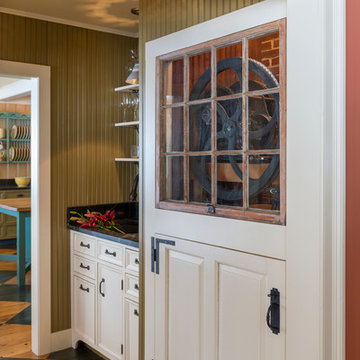
Photography - Nat Rea www.natrea.com
Réalisation d'une cuisine ouverte champêtre avec un évier de ferme, un placard à porte affleurante, des portes de placards vertess, un plan de travail en stéatite et parquet peint.
Réalisation d'une cuisine ouverte champêtre avec un évier de ferme, un placard à porte affleurante, des portes de placards vertess, un plan de travail en stéatite et parquet peint.
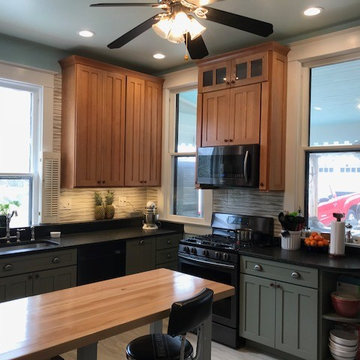
Lisa McCoy
Aménagement d'une arrière-cuisine craftsman en L de taille moyenne avec un évier encastré, un placard à porte shaker, des portes de placards vertess, un plan de travail en granite, une crédence beige, une crédence en céramique, un électroménager en acier inoxydable, parquet peint, îlot et un sol gris.
Aménagement d'une arrière-cuisine craftsman en L de taille moyenne avec un évier encastré, un placard à porte shaker, des portes de placards vertess, un plan de travail en granite, une crédence beige, une crédence en céramique, un électroménager en acier inoxydable, parquet peint, îlot et un sol gris.
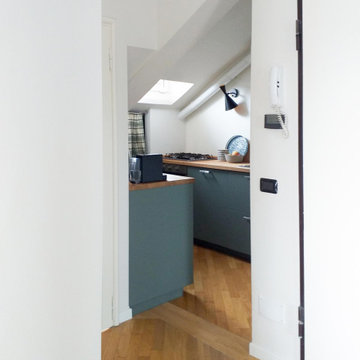
La cucina, riorganizzata per renderla funzionale e capiente, è disposta su due pareti, illuminata da una finestra a tetto e servita da un comodo ripostiglio lavanderia, nascosto da una tenda scozzese.
Le lampade a parete nere riportano anche qui il mood vintage del resto della casa.
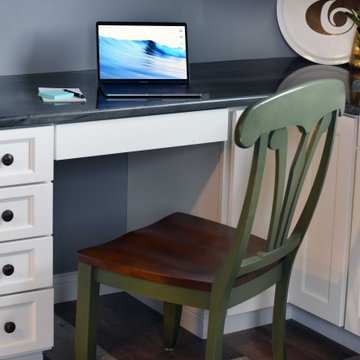
This kitchen is stocked full of personal details for this lovely retired couple living the dream in their beautiful country home. Terri loves to garden and can her harvested fruits and veggies and has filled her double door pantry full of her beloved canned creations. The couple has a large family to feed and when family comes to visit - the open concept kitchen, loads of storage and countertop space as well as giant kitchen island has transformed this space into the family gathering spot - lots of room for plenty of cooks in this kitchen! Tucked into the corner is a thoughtful kitchen office space. Possibly our favorite detail is the green custom painted island with inset bar sink, making this not only a great functional space but as requested by the homeowner, the island is an exact paint match to their dining room table that leads into the grand kitchen and ties everything together so beautifully.
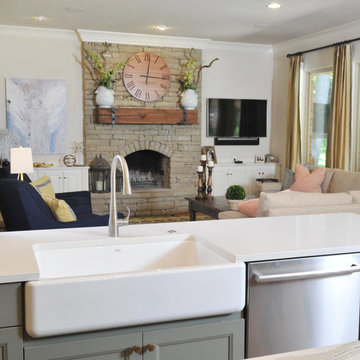
Transitional kitchen with Raw Urth metal hood with custom finish. Showplace EVO Cabinets with Edgewater door painted Moss Green.
Aménagement d'une cuisine ouverte parallèle classique de taille moyenne avec un évier de ferme, un placard avec porte à panneau encastré, des portes de placards vertess, un plan de travail en quartz modifié, une crédence blanche, une crédence en céramique, un électroménager en acier inoxydable, parquet peint, îlot, un sol marron et un plan de travail blanc.
Aménagement d'une cuisine ouverte parallèle classique de taille moyenne avec un évier de ferme, un placard avec porte à panneau encastré, des portes de placards vertess, un plan de travail en quartz modifié, une crédence blanche, une crédence en céramique, un électroménager en acier inoxydable, parquet peint, îlot, un sol marron et un plan de travail blanc.
Idées déco de cuisines avec des portes de placards vertess et parquet peint
6