Idées déco de cuisines avec des portes de placards vertess et plan de travail en marbre
Trier par :
Budget
Trier par:Populaires du jour
61 - 80 sur 2 076 photos
1 sur 3
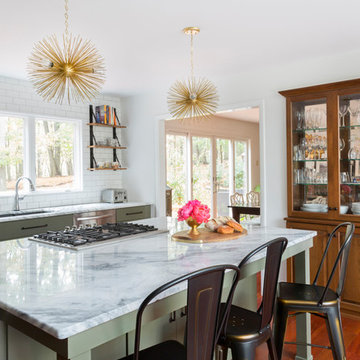
Space and photo by Naomi Stein, Design Manifest
Cette image montre une petite cuisine américaine traditionnelle avec des portes de placards vertess, plan de travail en marbre, une crédence blanche, une crédence en carrelage métro, un électroménager en acier inoxydable, parquet clair, îlot et un sol marron.
Cette image montre une petite cuisine américaine traditionnelle avec des portes de placards vertess, plan de travail en marbre, une crédence blanche, une crédence en carrelage métro, un électroménager en acier inoxydable, parquet clair, îlot et un sol marron.
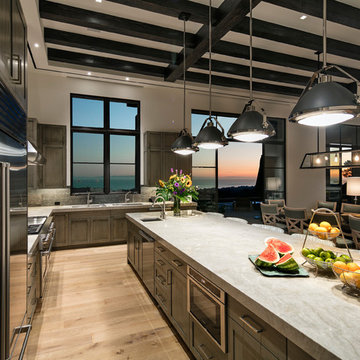
Kitchen and dining.
Idées déco pour une grande cuisine ouverte contemporaine en L avec un évier encastré, un placard à porte shaker, des portes de placards vertess, plan de travail en marbre, un électroménager en acier inoxydable, parquet clair et îlot.
Idées déco pour une grande cuisine ouverte contemporaine en L avec un évier encastré, un placard à porte shaker, des portes de placards vertess, plan de travail en marbre, un électroménager en acier inoxydable, parquet clair et îlot.
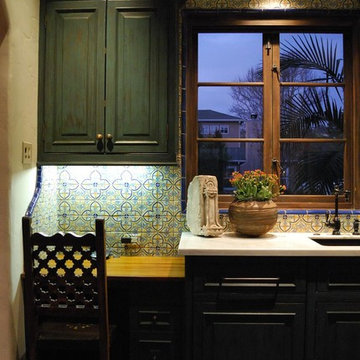
Kim Grant, Architect;
Paul Schatz, Interior Designer -Interior Design Imports;
Esther Lowe, Photographer
Idées déco pour une cuisine ouverte encastrable méditerranéenne avec un évier encastré, un placard avec porte à panneau surélevé, des portes de placards vertess, plan de travail en marbre, une crédence en céramique, parquet foncé et îlot.
Idées déco pour une cuisine ouverte encastrable méditerranéenne avec un évier encastré, un placard avec porte à panneau surélevé, des portes de placards vertess, plan de travail en marbre, une crédence en céramique, parquet foncé et îlot.

Réalisation d'une petite cuisine parallèle et encastrable design fermée avec un évier encastré, un placard à porte shaker, des portes de placards vertess, plan de travail en marbre, une crédence blanche, une crédence en marbre, un sol en marbre, aucun îlot, un sol gris et un plan de travail blanc.

This 1956 John Calder Mackay home had been poorly renovated in years past. We kept the 1400 sqft footprint of the home, but re-oriented and re-imagined the bland white kitchen to a midcentury olive green kitchen that opened up the sight lines to the wall of glass facing the rear yard. We chose materials that felt authentic and appropriate for the house: handmade glazed ceramics, bricks inspired by the California coast, natural white oaks heavy in grain, and honed marbles in complementary hues to the earth tones we peppered throughout the hard and soft finishes. This project was featured in the Wall Street Journal in April 2022.
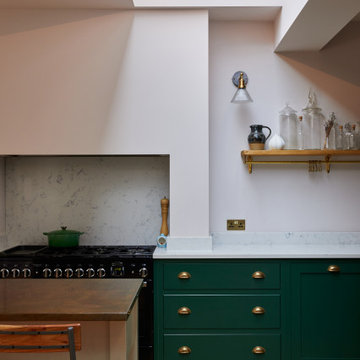
Fully renovated this victorian property in beckenham! Full of colours interior, Dormer loft conversions, contrast brickwork, zinc cladding,
Cette image montre une cuisine traditionnelle en L de taille moyenne avec un évier de ferme, un placard à porte shaker, des portes de placards vertess, plan de travail en marbre, une crédence blanche, une crédence en marbre, parquet clair, îlot et un plan de travail blanc.
Cette image montre une cuisine traditionnelle en L de taille moyenne avec un évier de ferme, un placard à porte shaker, des portes de placards vertess, plan de travail en marbre, une crédence blanche, une crédence en marbre, parquet clair, îlot et un plan de travail blanc.

A beautifully designed new kitchen in a rear extension.
Working closely with the clients who had a clear vision for what they wanted to achieve. Featuring an improved layout, large pantry, open plan dinning room and suspended ceiling with LED light system, to hide outdated kitchen chimney. Opening up the back wall has created a stunning picture view and vibrant living area that has become the focal point of the home.
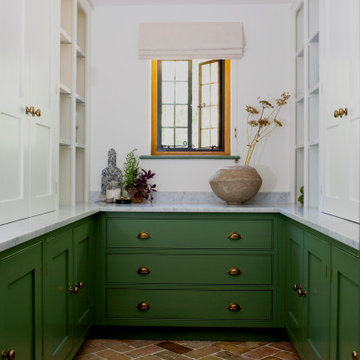
Aménagement d'une petite arrière-cuisine classique en U avec un placard à porte affleurante, des portes de placards vertess, plan de travail en marbre, un sol en brique et un plan de travail vert.
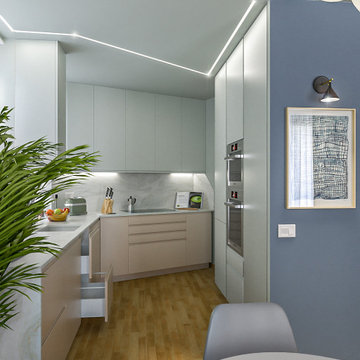
Liadesign
Exemple d'une petite cuisine américaine tendance en U avec un évier encastré, un placard à porte plane, des portes de placards vertess, plan de travail en marbre, une crédence blanche, une crédence en marbre, un électroménager en acier inoxydable, parquet clair, aucun îlot, un plan de travail blanc et un plafond décaissé.
Exemple d'une petite cuisine américaine tendance en U avec un évier encastré, un placard à porte plane, des portes de placards vertess, plan de travail en marbre, une crédence blanche, une crédence en marbre, un électroménager en acier inoxydable, parquet clair, aucun îlot, un plan de travail blanc et un plafond décaissé.
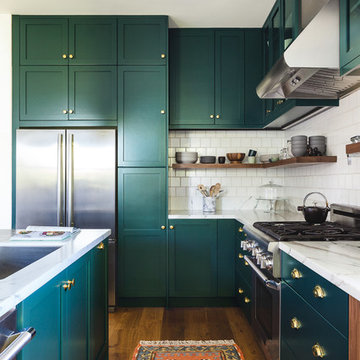
Featherweight photography
Inspiration pour une grande cuisine traditionnelle en U fermée avec un évier encastré, un placard à porte shaker, des portes de placards vertess, plan de travail en marbre, une crédence blanche, une crédence en céramique, un électroménager en acier inoxydable, parquet foncé, îlot et un plan de travail blanc.
Inspiration pour une grande cuisine traditionnelle en U fermée avec un évier encastré, un placard à porte shaker, des portes de placards vertess, plan de travail en marbre, une crédence blanche, une crédence en céramique, un électroménager en acier inoxydable, parquet foncé, îlot et un plan de travail blanc.
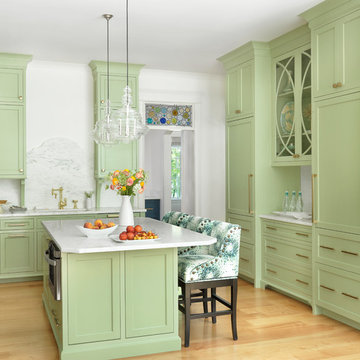
Alise O'Brien Photography
Inspiration pour une grande cuisine traditionnelle avec un évier encastré, un placard à porte shaker, des portes de placards vertess, plan de travail en marbre, une crédence blanche, une crédence en marbre, parquet clair, îlot et un sol beige.
Inspiration pour une grande cuisine traditionnelle avec un évier encastré, un placard à porte shaker, des portes de placards vertess, plan de travail en marbre, une crédence blanche, une crédence en marbre, parquet clair, îlot et un sol beige.
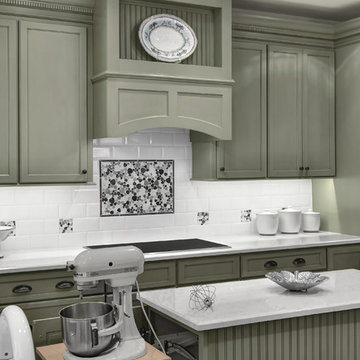
William Quarles Photography
Cette photo montre une grande cuisine ouverte encastrable chic avec un placard avec porte à panneau encastré, des portes de placards vertess, plan de travail en marbre, une crédence blanche, une crédence en carrelage métro, un sol en bois brun, îlot et un sol marron.
Cette photo montre une grande cuisine ouverte encastrable chic avec un placard avec porte à panneau encastré, des portes de placards vertess, plan de travail en marbre, une crédence blanche, une crédence en carrelage métro, un sol en bois brun, îlot et un sol marron.
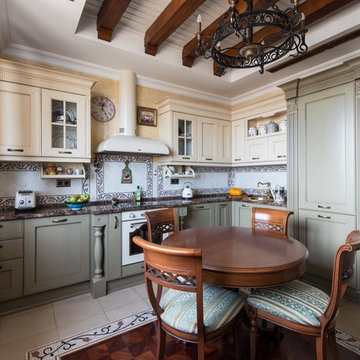
Классическая кухня с двумя входами: из столовой (раздвижная дверь) и из холла. Пол - комбинированный: плитка, мозаика, модульный паркет. Растительные узоры на полу и фартуке - мозаичный декор на заказ. Кованая люстра сделана на заказ.
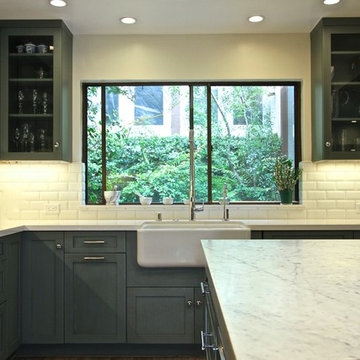
Brookhaven I Bridgeport Recessed Solid wood Inset Maple, Vintage Cadet Blue
Quartz counter tops on the peramiter and honed Carrera on the island, porcelain floors.
Photo: Jeff Schlicht

Rénovation complète d'un bel haussmannien de 112m2 avec le déplacement de la cuisine dans l'espace à vivre. Ouverture des cloisons et création d'une cuisine ouverte avec ilot. Création de plusieurs aménagements menuisés sur mesure dont bibliothèque et dressings. Rénovation de deux salle de bains.

Luxury living done with energy-efficiency in mind. From the Insulated Concrete Form walls to the solar panels, this home has energy-efficient features at every turn. Luxury abounds with hardwood floors from a tobacco barn, custom cabinets, to vaulted ceilings. The indoor basketball court and golf simulator give family and friends plenty of fun options to explore. This home has it all.
Elise Trissel photograph
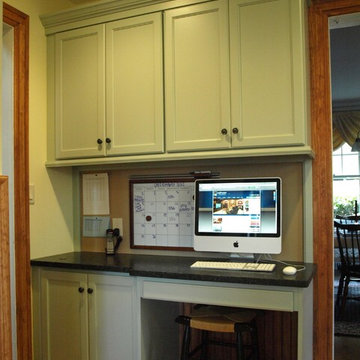
Can't forget about our technology! A custom computer desk and mini work station blends into the space but is easily tucked away. Cabinets above and beside the work station add that extra storage that every house needs.

James Yochum Photography
Idée de décoration pour une grande cuisine parallèle bohème fermée avec une crédence en dalle métallique, une crédence métallisée, un placard avec porte à panneau surélevé, des portes de placards vertess, un électroménager en acier inoxydable, un évier encastré, plan de travail en marbre, un sol en carrelage de céramique et îlot.
Idée de décoration pour une grande cuisine parallèle bohème fermée avec une crédence en dalle métallique, une crédence métallisée, un placard avec porte à panneau surélevé, des portes de placards vertess, un électroménager en acier inoxydable, un évier encastré, plan de travail en marbre, un sol en carrelage de céramique et îlot.

A series of small cramped rooms at the back of this clients house made the spaces inefficient and non-functional. By removing walls and combining the spaces, the kitchen was allowed to span the entire width of the back of the house. A combination of painted and wood finishes ties the new space to the rest of the historic home while also showcasing the colorful and eclectic tastes of the client.
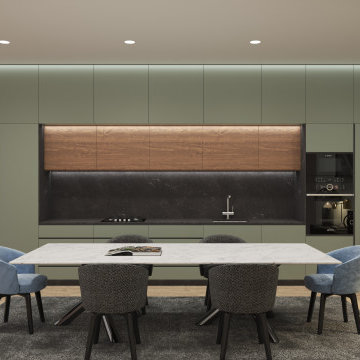
Inspiration pour une cuisine américaine linéaire minimaliste de taille moyenne avec un évier encastré, un placard avec porte à panneau encastré, des portes de placards vertess, plan de travail en marbre, une crédence noire, une crédence en marbre, un électroménager noir, un sol en carrelage de porcelaine, aucun îlot, un sol marron et plan de travail noir.
Idées déco de cuisines avec des portes de placards vertess et plan de travail en marbre
4