Idées déco de cuisines avec des portes de placards vertess et plan de travail en marbre
Trier par :
Budget
Trier par:Populaires du jour
81 - 100 sur 2 076 photos
1 sur 3

a non-functional 1940's galley kitchen, renovated with new cabinets, appliances, including a microwave drawer and a separate coffe bar to save space and give the small kitchen area an open feel. The owner chose bold colors and wall treatments tomake the space standout

The kitchen that opens to a small family and dining room in a Mid Century modern home built by a student of Eichler. This Eichler inspired home was completely renovated and restored to meet current structural, electrical, and energy efficiency codes as it was in serious disrepair when purchased as well as numerous and various design elements being inconsistent with the original architectural intent of the house from subsequent remodels.
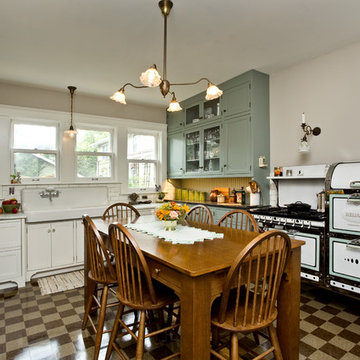
APEX received the Gold 2017 Minnesota Contractor of the Year (CotY) Award for Additions up to $250,000 for this St. Paul, MN project. The new kitchen in the 1912 home features restored vintage appliances and fixtures, custom cabinetry and table, and custom-cut commercial tile floor. Modern conveniences cleverly hidden. Small bump-out squared the space, enhanced the south-facing view of the charming yard and made room for a new portico, mudroom and and main-level bath.
Photographed by: Patrick O'Loughlin
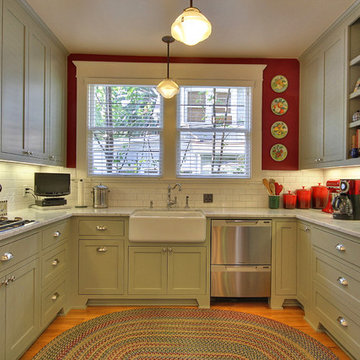
Craftsman style kitchen with painted shaker cabinets, subway tile, marble counter tops, farmhouse sink and hard wood floors.
Cette image montre une cuisine craftsman en U fermée et de taille moyenne avec un évier de ferme, un placard à porte shaker, des portes de placards vertess, plan de travail en marbre, une crédence blanche, une crédence en carrelage métro, un électroménager en acier inoxydable, un sol en bois brun et aucun îlot.
Cette image montre une cuisine craftsman en U fermée et de taille moyenne avec un évier de ferme, un placard à porte shaker, des portes de placards vertess, plan de travail en marbre, une crédence blanche, une crédence en carrelage métro, un électroménager en acier inoxydable, un sol en bois brun et aucun îlot.
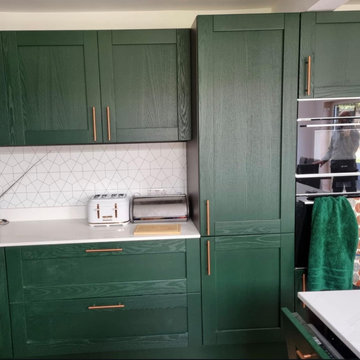
Cette photo montre une cuisine ouverte en U de taille moyenne avec un évier encastré, un placard à porte shaker, des portes de placards vertess, plan de travail en marbre, une crédence multicolore, une crédence en carrelage de pierre, un électroménager noir, îlot et un plan de travail blanc.
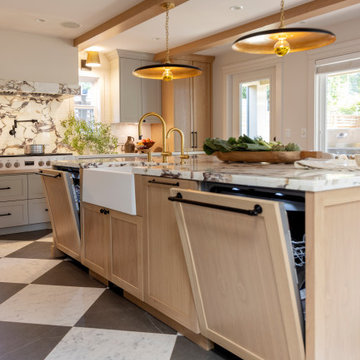
Featured in House and Home magazine, this Italian Farmhouse inspired kitchen strikes an authentic chord. Ample counter space was included so the family could make homemade pizza and pasta and a small pantry prep area was included in the design to house a salami slicer. This space is subtle, earthy and inviting, making it a perfect spot for large family gatherings.

Exemple d'une cuisine parallèle fermée et de taille moyenne avec un évier encastré, un placard à porte shaker, des portes de placards vertess, plan de travail en marbre, une crédence blanche, une crédence en céramique, un électroménager en acier inoxydable, parquet foncé, une péninsule, un sol marron, un plan de travail blanc et poutres apparentes.
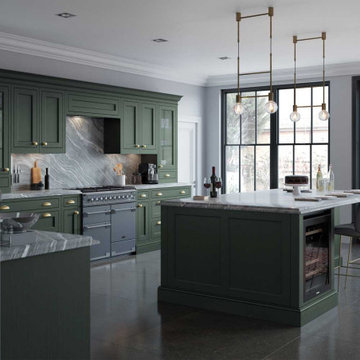
In-frame beaded shaker-style kitchen, painted in a matte forest green with moulded skirting plinth, giving it a classical look. This kitchen has natural stone surfaces and wall cladding with satin brass cup handles and knobs. The kitchen island is topped with a grey marble counter top with designer globe pendant lights hanging above.
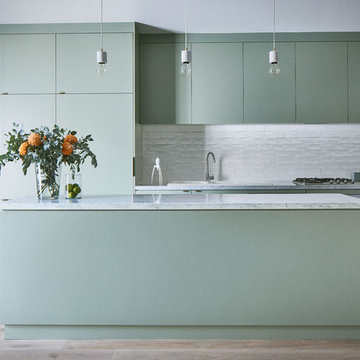
Exemple d'une cuisine parallèle et encastrable tendance de taille moyenne avec un évier 2 bacs, un placard à porte plane, des portes de placards vertess, plan de travail en marbre, une crédence blanche, une crédence en céramique, parquet clair, îlot, un sol marron et un plan de travail blanc.
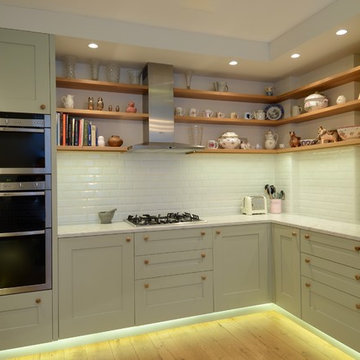
Pale green shaker style kitchen cabinets, White marble worktop and gloss metro brick tiles. Open oak shelves with integrated lighting.
Exemple d'une petite cuisine scandinave en U fermée avec un évier intégré, un placard à porte shaker, des portes de placards vertess, plan de travail en marbre, une crédence blanche, une crédence en carrelage métro, un électroménager en acier inoxydable, parquet clair et aucun îlot.
Exemple d'une petite cuisine scandinave en U fermée avec un évier intégré, un placard à porte shaker, des portes de placards vertess, plan de travail en marbre, une crédence blanche, une crédence en carrelage métro, un électroménager en acier inoxydable, parquet clair et aucun îlot.
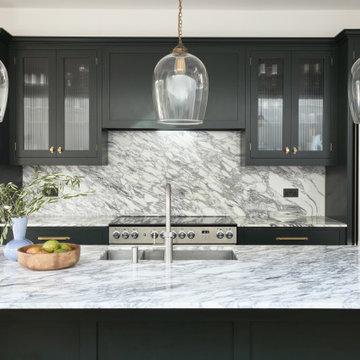
One feature we simply can’t ignore in this Shaker kitchen is the showstopping Arabescato marble worktops and splashback. This extraordinary surface undeniably transforms our client’s beautiful and timeless space and it pairs so beautifully with the Obsidian Green paint colour by Little Greene.
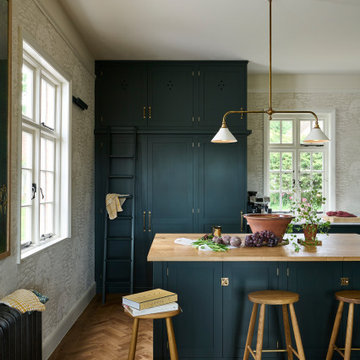
Idée de décoration pour une grande cuisine américaine tradition avec un évier de ferme, un placard à porte shaker, des portes de placards vertess, plan de travail en marbre, une crédence verte, une crédence en céramique, un sol en bois brun, îlot et un sol marron.
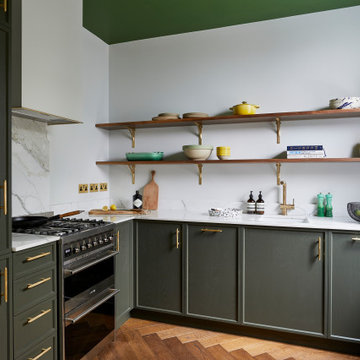
Exemple d'une cuisine encastrable chic en L avec un évier encastré, un placard avec porte à panneau encastré, des portes de placards vertess, plan de travail en marbre, une crédence multicolore, une crédence en marbre, un sol en bois brun, aucun îlot, un sol marron et un plan de travail multicolore.
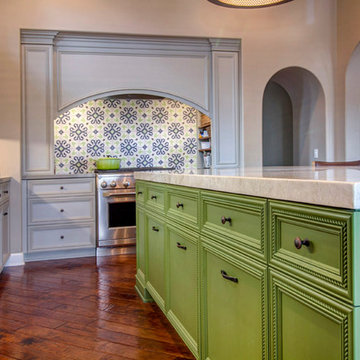
Cette image montre une grande cuisine ouverte rustique en U avec un évier encastré, un placard avec porte à panneau encastré, un électroménager en acier inoxydable, parquet foncé, îlot, un sol marron, des portes de placards vertess, plan de travail en marbre, une crédence multicolore, une crédence en céramique et un plan de travail blanc.
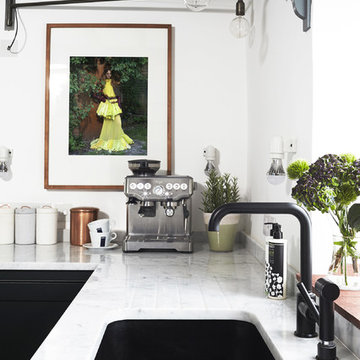
Our first project for this thatched cottage (approx age: 250 years old) was a challenging one. Although the property is old, the owners wanted a environment full of all modern conveniences, including an electric Aga. It was a full renovation of the kitchen, including space planning to create an easy-to-use family kitchen with lots of storage, overseeing the removal of the old kitchen and the installation of the handmade shaker kitchen, sourcing all the ironmongery, lighting and appliances and having the polished marble work surface installed.
Ph: Paul Stubberfield
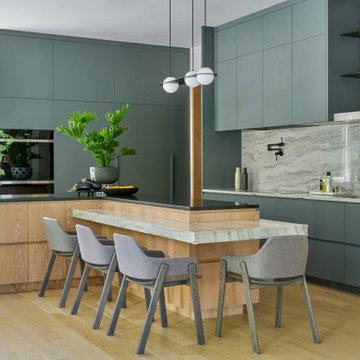
Idées déco pour une cuisine ouverte contemporaine en L avec un évier encastré, un placard à porte plane, des portes de placards vertess, plan de travail en marbre, une crédence multicolore, une crédence en marbre, un électroménager noir, un sol en bois brun, îlot, un sol marron et un plan de travail multicolore.
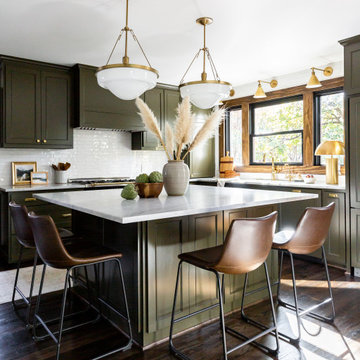
This timeless Victorian kitchen evokes a feeling of grandeur with its large island, seating area, and gold accents. The dark green and wood tones create a harmonious and cozy atmosphere, perfect for entertaining family and friends. The gold features provide a luxurious touch, making this a truly sublime space.

Cette image montre une grande cuisine traditionnelle avec un évier de ferme, un placard à porte affleurante, des portes de placards vertess, plan de travail en marbre, un sol en calcaire, îlot, un sol beige et un plan de travail gris.

Our overall design concept for the renovation of this space was to optimize the functional space for a family of five and accentuate the existing window. In the renovation, we eliminated a huge centrally located kitchen island which acted as an obstacle to the feeling of the space and focused on creating an elegant and balanced plan promoting movement, simplicity and precisely executed details. We held strong to having the kitchen cabinets, wherever possible, float off the floor to give the subtle impression of lightness avoiding a bottom heavy look. The cabinets were painted a pale tinted green to reduce the empty effect of light flooding a white kitchen leaving a softness and complementing the gray tiles.
To integrate the existing dining room with the kitchen, we simply added some classic dining chairs and a dynamic light fixture, juxtaposing the geometry of the boxy kitchen with organic curves and triangular lights to balance the clean design with an inviting warmth.
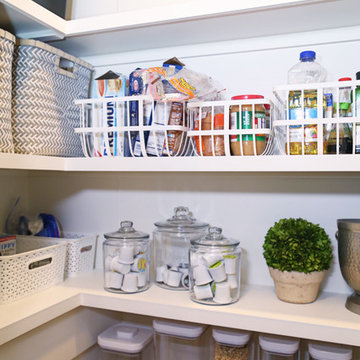
Cette photo montre une petite arrière-cuisine chic en L avec un évier encastré, un placard à porte shaker, des portes de placards vertess, plan de travail en marbre, une crédence grise, une crédence en marbre, un électroménager en acier inoxydable, un sol en bois brun, îlot, un sol marron et un plan de travail gris.
Idées déco de cuisines avec des portes de placards vertess et plan de travail en marbre
5