Idées déco de cuisines avec des portes de placards vertess et poutres apparentes
Trier par :
Budget
Trier par:Populaires du jour
21 - 40 sur 750 photos
1 sur 3

Family kitchen in an open plan space, green shaker style, bespoke full height larder with ladder
Cette image montre une grande cuisine ouverte bohème en U avec un évier intégré, un placard à porte shaker, des portes de placards vertess, plan de travail en marbre, une crédence blanche, une crédence en carrelage métro, un sol en bois brun, îlot, un sol marron, plan de travail noir et poutres apparentes.
Cette image montre une grande cuisine ouverte bohème en U avec un évier intégré, un placard à porte shaker, des portes de placards vertess, plan de travail en marbre, une crédence blanche, une crédence en carrelage métro, un sol en bois brun, îlot, un sol marron, plan de travail noir et poutres apparentes.

Exemple d'une grande cuisine ouverte parallèle chic avec un évier 2 bacs, un placard à porte plane, des portes de placards vertess, un plan de travail en quartz modifié, une crédence en céramique, sol en béton ciré, îlot, une crédence multicolore, un électroménager noir, un sol beige, plan de travail noir et poutres apparentes.
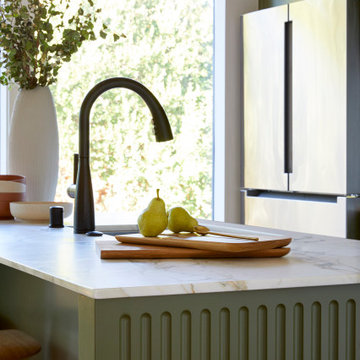
This 1956 John Calder Mackay home had been poorly renovated in years past. We kept the 1400 sqft footprint of the home, but re-oriented and re-imagined the bland white kitchen to a midcentury olive green kitchen that opened up the sight lines to the wall of glass facing the rear yard. We chose materials that felt authentic and appropriate for the house: handmade glazed ceramics, bricks inspired by the California coast, natural white oaks heavy in grain, and honed marbles in complementary hues to the earth tones we peppered throughout the hard and soft finishes. This project was featured in the Wall Street Journal in April 2022.
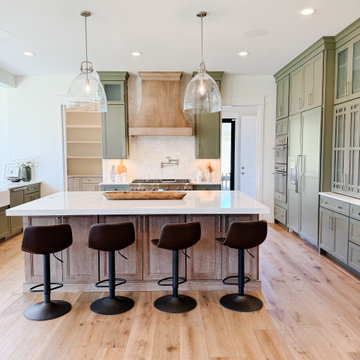
Idée de décoration pour une grande cuisine ouverte encastrable champêtre en U avec un évier de ferme, un placard à porte shaker, des portes de placards vertess, un plan de travail en quartz modifié, une crédence beige, une crédence en carreau de porcelaine, parquet clair, îlot, un sol marron, un plan de travail blanc et poutres apparentes.
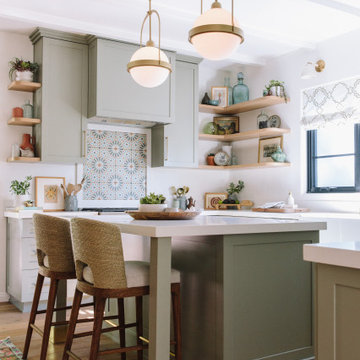
Cette image montre une cuisine traditionnelle en U avec un évier de ferme, un placard à porte shaker, des portes de placards vertess, un plan de travail en quartz modifié, une crédence blanche, un sol en bois brun, îlot, un sol marron, un plan de travail blanc et poutres apparentes.
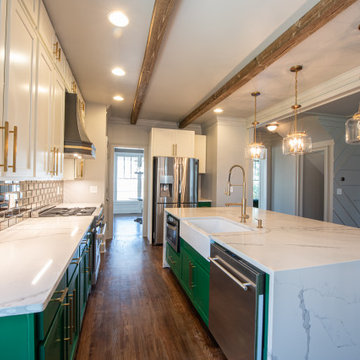
Réalisation d'une cuisine linéaire vintage fermée et de taille moyenne avec un évier de ferme, un placard à porte shaker, des portes de placards vertess, un plan de travail en quartz, une crédence métallisée, une crédence en carreau de verre, un électroménager en acier inoxydable, parquet foncé, îlot, un sol marron, un plan de travail multicolore et poutres apparentes.
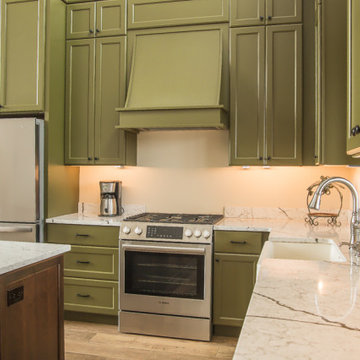
This modern farmhouse combined custom Sherwin Williams paint along with a custom cherry stained island. Stacked cabinets help these cabinets look grand against the 14 ft. exposed beam ceilings.
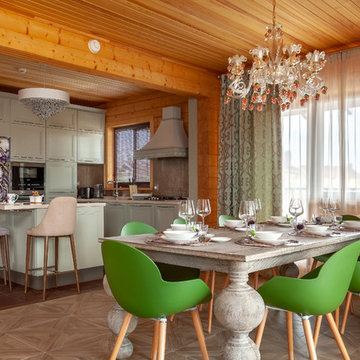
Автор проекта Шикина Ирина
Фото Данилкин Алексей
Exemple d'une cuisine américaine blanche et bois éclectique en L avec un placard avec porte à panneau encastré, des portes de placards vertess, une crédence beige, une crédence en céramique, un électroménager en acier inoxydable, îlot, un sol marron, un plan de travail beige, poutres apparentes et fenêtre au-dessus de l'évier.
Exemple d'une cuisine américaine blanche et bois éclectique en L avec un placard avec porte à panneau encastré, des portes de placards vertess, une crédence beige, une crédence en céramique, un électroménager en acier inoxydable, îlot, un sol marron, un plan de travail beige, poutres apparentes et fenêtre au-dessus de l'évier.
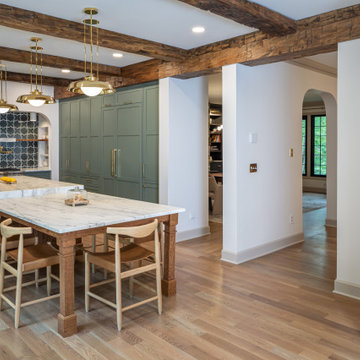
Inspiration pour une grande cuisine ouverte parallèle traditionnelle avec un évier de ferme, un placard à porte shaker, des portes de placards vertess, un plan de travail en quartz, une crédence verte, une crédence en carreau de ciment, un électroménager en acier inoxydable, un sol en bois brun, îlot, un sol marron, un plan de travail blanc et poutres apparentes.

Cette photo montre une cuisine ouverte industrielle en U de taille moyenne avec un évier de ferme, un placard à porte shaker, des portes de placards vertess, un plan de travail en quartz, une crédence verte, une crédence en céramique, un électroménager noir, un sol en carrelage de porcelaine, îlot, un sol gris, un plan de travail blanc et poutres apparentes.
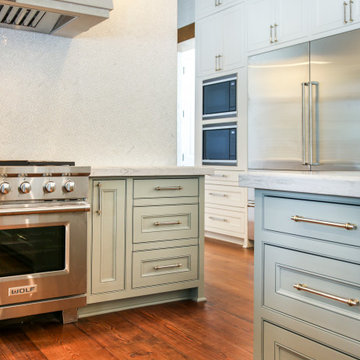
Aménagement d'une très grande cuisine ouverte classique en U avec des portes de placards vertess, un sol en bois brun, îlot, un sol marron, un plan de travail blanc et poutres apparentes.
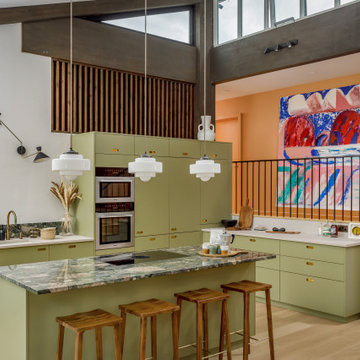
Stunning Pluck Kitchen in soft green with marble worktops and feature lighting.
Aménagement d'une grande cuisine ouverte rétro en L avec un évier 1 bac, un placard à porte plane, des portes de placards vertess, plan de travail en marbre, une crédence verte, une crédence en marbre, un électroménager en acier inoxydable, parquet clair, îlot, un plan de travail vert et poutres apparentes.
Aménagement d'une grande cuisine ouverte rétro en L avec un évier 1 bac, un placard à porte plane, des portes de placards vertess, plan de travail en marbre, une crédence verte, une crédence en marbre, un électroménager en acier inoxydable, parquet clair, îlot, un plan de travail vert et poutres apparentes.
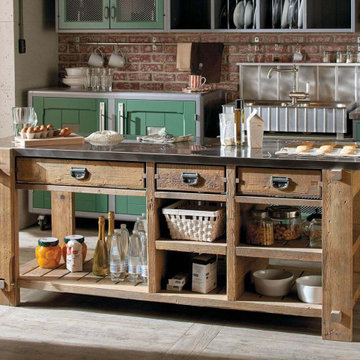
Kitchen island made entirely of Old pine, which aesthetically follows the old carpenter's bench, in fact comes with a chromed side clamp. Equipped with three through drawers in different sizes as well as open compartments. Galvanized metal handles. Ideal as a center room workbench in the kitchen, but also as a counter for presenting products of any kind.
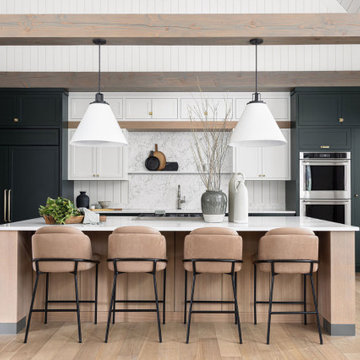
Step into a culinary sanctuary where modern innovation meets timeless charm, anchored by an island that embodies the pinnacle of both style and functionality. The focal point of this kitchen oasis is the contemporary island, a marvel of design that not only commands attention but also serves as a versatile storage powerhouse, seamlessly integrated into its surroundings.
Sleek and sophisticated, the island stands as a testament to modern elegance, with clean lines and a refined silhouette that exudes effortless chic. Its surface, a canvas of smooth textures and captivating finishes, beckons both culinary enthusiasts and design aficionados alike to gather and indulge in the art of gastronomy.
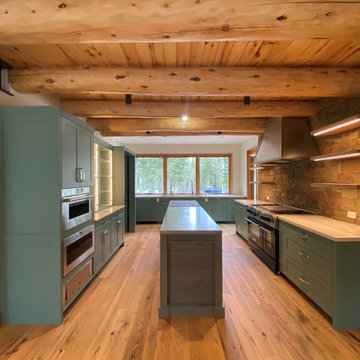
Cette photo montre une cuisine américaine éclectique en U de taille moyenne avec un évier encastré, un placard à porte shaker, des portes de placards vertess, un sol en bois brun, îlot, un sol marron, un plan de travail blanc et poutres apparentes.

Large post-beam Kitchen with soft green shaker cabinets.
Idées déco pour une grande cuisine américaine montagne en L avec un évier de ferme, un placard à porte shaker, des portes de placards vertess, un plan de travail en stéatite, une crédence multicolore, une crédence en céramique, un électroménager en acier inoxydable, parquet clair, îlot, un sol jaune, plan de travail noir et poutres apparentes.
Idées déco pour une grande cuisine américaine montagne en L avec un évier de ferme, un placard à porte shaker, des portes de placards vertess, un plan de travail en stéatite, une crédence multicolore, une crédence en céramique, un électroménager en acier inoxydable, parquet clair, îlot, un sol jaune, plan de travail noir et poutres apparentes.

a large islan holds lots of appliances, and creates a lot of counter space or working and entertaining
Cette photo montre une cuisine américaine nature en L de taille moyenne avec un évier de ferme, un placard à porte affleurante, des portes de placards vertess, un plan de travail en stéatite, une crédence noire, une crédence en dalle de pierre, un électroménager en acier inoxydable, parquet foncé, îlot, un sol marron, plan de travail noir et poutres apparentes.
Cette photo montre une cuisine américaine nature en L de taille moyenne avec un évier de ferme, un placard à porte affleurante, des portes de placards vertess, un plan de travail en stéatite, une crédence noire, une crédence en dalle de pierre, un électroménager en acier inoxydable, parquet foncé, îlot, un sol marron, plan de travail noir et poutres apparentes.
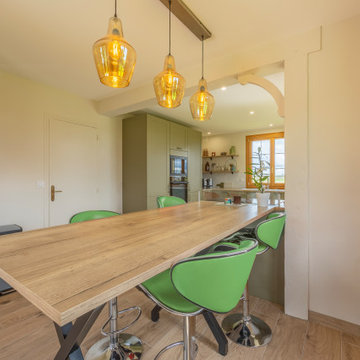
Cuisine verte et bois parfaitement intégrée dans son environnement champêtre
Aménagement d'une grande cuisine campagne en U fermée avec un évier 1 bac, des portes de placards vertess, un plan de travail en bois, une crédence blanche, une crédence en céramique, un électroménager en acier inoxydable, parquet clair, îlot, poutres apparentes et fenêtre au-dessus de l'évier.
Aménagement d'une grande cuisine campagne en U fermée avec un évier 1 bac, des portes de placards vertess, un plan de travail en bois, une crédence blanche, une crédence en céramique, un électroménager en acier inoxydable, parquet clair, îlot, poutres apparentes et fenêtre au-dessus de l'évier.

We love a challenge! The existing small bathroom had a corner toilet and funky gold and white tile. To make the space functional for a family we removed a small bedroom to extend the bathroom, which allows room for a large shower and bathtub. Custom cabinetry is tucked into the ceiling slope to allow for towel storage. The dark green cabinetry is offset by a traditional gray and white wallpaper which brings contrast to this unique bathroom.
Partial kitchen remodel to replace and reconfigure upper cabinets, full-height cabinetry, island, and backsplash. The redesign includes design of custom cabinetry, and finish selections. Full bathroom gut and redesign with floor plan changes. Removal of the existing bedroom to create a larger bathroom. The design includes full layout redesign, custom cabinetry design, and all tile, plumbing, lighting, and decor selections.

Once a galley kitchen with a garage door at the end of it, MOTIF reconfigured the layout and moved the garage door, removed a wall and opened the kitchen to the adjacent living space, The couple who lives in this cottage-like home has a great place to cook and entertain friends. These very social homeowners can now host parties and entertain their friends and family well with the newly designed layout. A love for cooking inspired the design of the wall above the range. The cabinets were built by hand by the previous owner who was a professional carpenter. In the interest of honoring his life, we kept the boxes and reconfigured the layout while adding some new custom touches that look like they were always there.
Idées déco de cuisines avec des portes de placards vertess et poutres apparentes
2