Idées déco de cuisines avec des portes de placards vertess et poutres apparentes
Trier par :
Budget
Trier par:Populaires du jour
41 - 60 sur 750 photos
1 sur 3

A 1791 settler cabin in Monroeville, PA. Additions and updates had been made over the years.
See before photos.
Exemple d'une cuisine américaine parallèle nature avec un évier de ferme, un placard à porte shaker, des portes de placards vertess, un plan de travail en béton, une crédence beige, une crédence en pierre calcaire, un électroménager noir, parquet foncé, un sol marron, un plan de travail gris et poutres apparentes.
Exemple d'une cuisine américaine parallèle nature avec un évier de ferme, un placard à porte shaker, des portes de placards vertess, un plan de travail en béton, une crédence beige, une crédence en pierre calcaire, un électroménager noir, parquet foncé, un sol marron, un plan de travail gris et poutres apparentes.
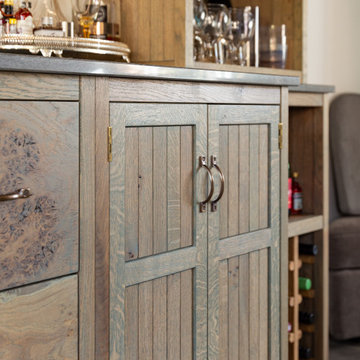
The Harris Kitchen uses our slatted cabinet design which draws on contemporary shaker and vernacular country but with a modern rustic feel. This design lends itself beautifully to both freestanding or fitted furniture and can be used to make a wide range of freestanding pieces such as larders, dressers and islands. This Kitchen is made from English Character Oak and custom finished with a translucent sage coloured Hard Wax Oil which we mixed in house, and has the effect of a subtle wash of colour without detracting from the character, tonal variations and warmth of the wood. This is a brilliant hardwearing, natural and breathable finish which is water and stain resistant, food safe and easy to maintain.
The slatted cabinet design was originally inspired by old vernacular freestanding kitchen furniture such as larders and meat safes with their simple construction and good airflow which helped store food and provisions in a healthy and safe way, vitally important before refrigeration. These attributes are still valuable today although rarely used in modern cabinetry, and the Slat Cabinet series does this with very narrow gaps between the slats in the doors and cabinet sides.
Emily & Greg commissioned this kitchen for their beautiful old thatched cottage in Warwickshire. The kitchen it was replacing was out dated, didn't use the space well and was not fitted sympathetically to the space with its old uneven walls and low beamed ceilings. A carefully considered cupboard and drawer layout ensured we maximised their storage space, increasing it from before, whilst opening out the space and making it feel less cramped.
The cabinets are made from Oak veneered birch and poplar core ply with solid oak frames, panels and doors. The main cabinet drawers are dovetailed and feature Pippy/Burr Oak fronts with Sycamore drawer boxes, whilst the two Larders have slatted Oak crate drawers for storage of vegetables and dry goods, along with spice racks shelving and automatic concealed led lights. The wall cabinets and shelves also have a continuous strip of dotless led lighting concealed under the front edge, providing soft light on the worktops.
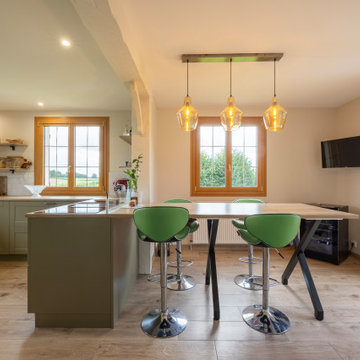
Cuisine verte et bois parfaitement intégrée dans son environnement champêtre
Idée de décoration pour une grande cuisine champêtre en U fermée avec un évier 1 bac, des portes de placards vertess, un plan de travail en bois, une crédence blanche, une crédence en céramique, un électroménager en acier inoxydable, parquet clair, îlot, poutres apparentes et fenêtre au-dessus de l'évier.
Idée de décoration pour une grande cuisine champêtre en U fermée avec un évier 1 bac, des portes de placards vertess, un plan de travail en bois, une crédence blanche, une crédence en céramique, un électroménager en acier inoxydable, parquet clair, îlot, poutres apparentes et fenêtre au-dessus de l'évier.

Aménagement d'une cuisine parallèle et encastrable scandinave avec un évier 2 bacs, un placard à porte plane, des portes de placards vertess, une crédence beige, une crédence en céramique, un sol en carrelage de porcelaine, un sol beige, plan de travail noir et poutres apparentes.
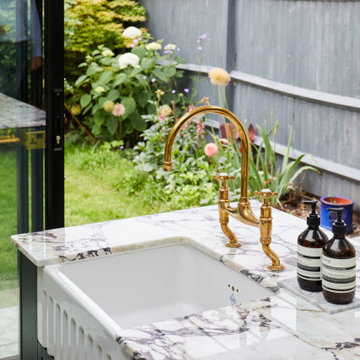
Idées déco pour une cuisine américaine linéaire, encastrable et grise et blanche contemporaine de taille moyenne avec un placard à porte shaker, des portes de placards vertess, plan de travail en marbre, une crédence en marbre, îlot, un sol beige, poutres apparentes, un évier de ferme, une crédence multicolore, un sol en carrelage de porcelaine et un plan de travail multicolore.

RIKB Design Build, Warwick, Rhode Island, 2021 Regional CotY Award Winner Residential Addition $100,000 to $250,000
Inspiration pour une grande cuisine traditionnelle en U fermée avec un évier de ferme, un placard à porte shaker, des portes de placards vertess, une crédence blanche, une crédence en carrelage métro, un électroménager en acier inoxydable, un sol en bois brun, 2 îlots, un plan de travail blanc et poutres apparentes.
Inspiration pour une grande cuisine traditionnelle en U fermée avec un évier de ferme, un placard à porte shaker, des portes de placards vertess, une crédence blanche, une crédence en carrelage métro, un électroménager en acier inoxydable, un sol en bois brun, 2 îlots, un plan de travail blanc et poutres apparentes.

Be Bold & Go Green! Our Star & Cross backsplash tile in Evergreen is a luxe backdrop to this kitchen range.
DESIGN
Rebecca Gibbs Design, Gibbs Design Build
PHOTOS
No Bad Things
Tile Shown: Star & Cross in Evergreen

Tudor style kitchen with copper details, painted cabinets, and wood beams above.
Architecture and Design: H2D Architecture + Design
www.h2darchitects.com
Built by Carlisle Classic Homes
Interior Design: KP Spaces
Photography by: Cleary O’Farrell Photography

Idées déco pour une cuisine montagne en L fermée et de taille moyenne avec un évier de ferme, un placard à porte shaker, des portes de placards vertess, un plan de travail en quartz modifié, une crédence grise, une crédence en quartz modifié, un électroménager noir, un sol en brique, îlot, un sol marron, un plan de travail gris et poutres apparentes.

The beautiful glass pendants hang perfectly central over the Island in Mage Tout Green
Cette image montre une cuisine encastrable rustique en U avec un évier de ferme, un placard à porte shaker, des portes de placards vertess, îlot, un sol gris, un plan de travail blanc et poutres apparentes.
Cette image montre une cuisine encastrable rustique en U avec un évier de ferme, un placard à porte shaker, des portes de placards vertess, îlot, un sol gris, un plan de travail blanc et poutres apparentes.

Full kitchen remodel. Main goal = open the space (removed overhead wooden structure). New configuration, cabinetry, countertops, backsplash, panel-ready appliances (GE Monogram), farmhouse sink, faucet, oil-rubbed bronze hardware, track and sconce lighting, paint, bar stools, accessories.
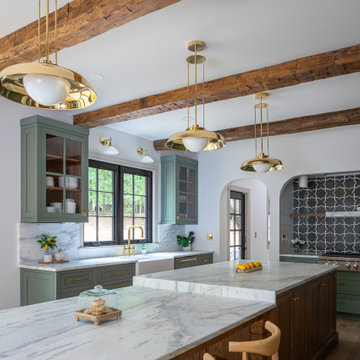
Exemple d'une grande cuisine ouverte parallèle chic avec un évier de ferme, un placard à porte shaker, des portes de placards vertess, un plan de travail en quartz, une crédence verte, une crédence en carreau de ciment, un électroménager en acier inoxydable, un sol en bois brun, îlot, un sol marron, un plan de travail blanc et poutres apparentes.
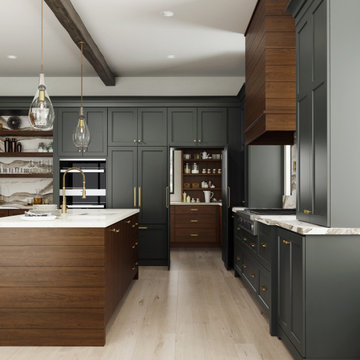
Dramatic and moody never looked so good, or so inviting. Beautiful shiplap detailing on the wood hood and the kitchen island create a sleek modern farmhouse vibe in the decidedly modern kitchen. An entire wall of tall cabinets conceals a large refrigerator in plain sight and a walk-in pantry for amazing storage.
Two beautiful counter-sitting larder cabinets flank each side of the cooking area creating an abundant amount of specialized storage. An extra sink and open shelving in the beverage area makes for easy clean-ups after cocktails for two or an entire dinner party.
The warm contrast of paint and stain finishes makes this cozy kitchen a space that will be the focal point of many happy gatherings. The two-tone cabinets feature Dura Supreme Cabinetry’s Carson Panel door style is a dark green “Rock Bottom” paint contrasted with the “Hazelnut” stained finish on Cherry.
Design by Danee Bohn of Studio M Kitchen & Bath, Plymouth, Minnesota.
Request a FREE Dura Supreme Brochure Packet:
https://www.durasupreme.com/request-brochures/
Find a Dura Supreme Showroom near you today:
https://www.durasupreme.com/request-brochures
Want to become a Dura Supreme Dealer? Go to:
https://www.durasupreme.com/become-a-cabinet-dealer-request-form/
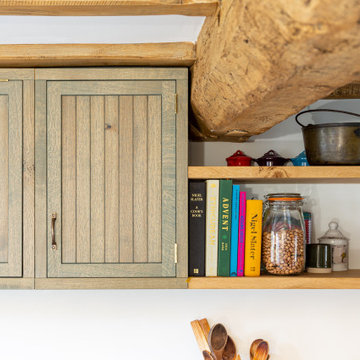
The Harris Kitchen uses our slatted cabinet design which draws on contemporary shaker and vernacular country but with a modern rustic feel. This design lends itself beautifully to both freestanding or fitted furniture and can be used to make a wide range of freestanding pieces such as larders, dressers and islands. This Kitchen is made from English Character Oak and custom finished with a translucent sage coloured Hard Wax Oil which we mixed in house, and has the effect of a subtle wash of colour without detracting from the character, tonal variations and warmth of the wood. This is a brilliant hardwearing, natural and breathable finish which is water and stain resistant, food safe and easy to maintain.
The slatted cabinet design was originally inspired by old vernacular freestanding kitchen furniture such as larders and meat safes with their simple construction and good airflow which helped store food and provisions in a healthy and safe way, vitally important before refrigeration. These attributes are still valuable today although rarely used in modern cabinetry, and the Slat Cabinet series does this with very narrow gaps between the slats in the doors and cabinet sides.
Emily & Greg commissioned this kitchen for their beautiful old thatched cottage in Warwickshire. The kitchen it was replacing was out dated, didn't use the space well and was not fitted sympathetically to the space with its old uneven walls and low beamed ceilings. A carefully considered cupboard and drawer layout ensured we maximised their storage space, increasing it from before, whilst opening out the space and making it feel less cramped.
The cabinets are made from Oak veneered birch and poplar core ply with solid oak frames, panels and doors. The main cabinet drawers are dovetailed and feature Pippy/Burr Oak fronts with Sycamore drawer boxes, whilst the two Larders have slatted Oak crate drawers for storage of vegetables and dry goods, along with spice racks shelving and automatic concealed led lights. The wall cabinets and shelves also have a continuous strip of dotless led lighting concealed under the front edge, providing soft light on the worktops.

Reubicamos la cocina en el espacio principal del piso, abriéndola a la zona de salón comedor.
Aprovechamos su bonita altura para ganar mucho almacenaje superior y enmarcar el conjunto.
El comedor lo descentramos para ganar espacio diáfano en la sala y fabricamos un banco plegable para ganar asientos sin ocupar con las sillas. Nos viste la zona de comedor la lámpara restaurada a juego con el tono verde del piso.
La cocina es fabricada a KM0. Apostamos por un mostrador porcelánico compuesto de 50% del material reciclado y 100% reciclable al final de su uso. Libre de tóxicos y creado con el mínimo espesor para reducir el impacto material y económico.
Los electrodomésticos son de máxima eficiencia energética y están integrados en el interior del mobiliario para minimizar el impacto visual en la sala.
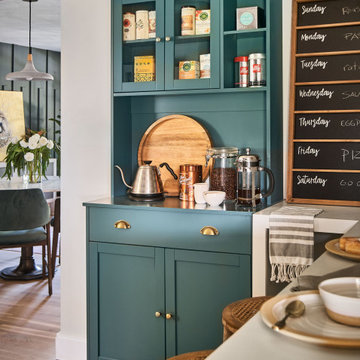
We added a coffee and tea station as well as a breakfast bar in an unused corner. What a nice way to start the day. And the new board makes meal planning for the week easy!

A new 800 square foot cabin on existing cabin footprint on cliff above Deception Pass Washington
Cette image montre une petite cuisine traditionnelle en U avec un évier 1 bac, un placard à porte shaker, des portes de placards vertess, un plan de travail en quartz, une crédence blanche, une crédence en carrelage métro, un électroménager en acier inoxydable, parquet clair, une péninsule, un sol jaune, un plan de travail gris et poutres apparentes.
Cette image montre une petite cuisine traditionnelle en U avec un évier 1 bac, un placard à porte shaker, des portes de placards vertess, un plan de travail en quartz, une crédence blanche, une crédence en carrelage métro, un électroménager en acier inoxydable, parquet clair, une péninsule, un sol jaune, un plan de travail gris et poutres apparentes.

Chef's dream kitchen with a 60" gas range and extra storage built into the large island.
Exemple d'une grande cuisine encastrable chic en U avec un évier encastré, un placard à porte shaker, des portes de placards vertess, une crédence multicolore, un sol en bois brun, îlot, un sol marron, un plan de travail multicolore et poutres apparentes.
Exemple d'une grande cuisine encastrable chic en U avec un évier encastré, un placard à porte shaker, des portes de placards vertess, une crédence multicolore, un sol en bois brun, îlot, un sol marron, un plan de travail multicolore et poutres apparentes.
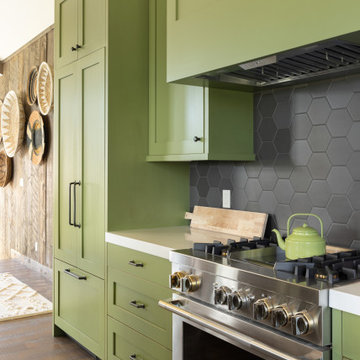
Réalisation d'une grande cuisine ouverte chalet en L avec un évier de ferme, un placard avec porte à panneau encastré, des portes de placards vertess, un plan de travail en quartz, une crédence grise, une crédence en céramique, un électroménager en acier inoxydable, un sol en bois brun, îlot, un sol marron, un plan de travail gris et poutres apparentes.

Our renovation of a 1930's bungalow focused on opening up the kitchen/dining/living areas to improve flow and connectivity between the spaces. The rustic reclaimed beams help delineate the spaces visually and add texture and warmth. The original white oak floors were refinished with a custom stain to evoke the wood’s natural raw state. We brought color into the space with the ‘blue spruce’ base cabinets and a custom reclaimed island top. The Calacatta gold quartz countertops, hexagon backsplash, and white upper cabinets keep the space feeling light and bright.
Idées déco de cuisines avec des portes de placards vertess et poutres apparentes
3