Idées déco de cuisines avec des portes de placards vertess et un plan de travail beige
Trier par :
Budget
Trier par:Populaires du jour
41 - 60 sur 983 photos
1 sur 3
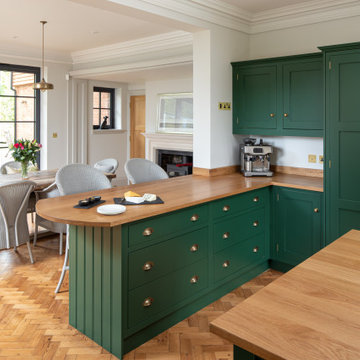
Gorgeous bespoke Shaker kitchen
Inspiration pour une cuisine américaine rustique de taille moyenne avec un évier de ferme, des portes de placards vertess, un plan de travail en bois, îlot et un plan de travail beige.
Inspiration pour une cuisine américaine rustique de taille moyenne avec un évier de ferme, des portes de placards vertess, un plan de travail en bois, îlot et un plan de travail beige.
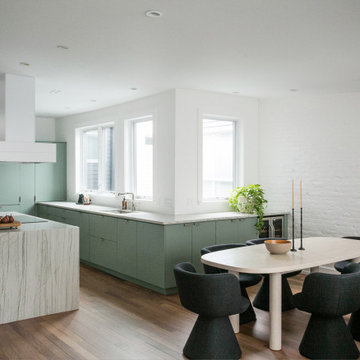
This serene kitchen blends minimalist design with a touch of color, featuring light green cabinetry and a marble-topped island. Dark wood floors anchor the space, contrasting with the light surfaces. The island, with its built-in cooktop and sleek range hood, doubles as a casual dining spot. A simple round table, surrounded by unique black chairs, sits ready for a meal. Natural light floods in from a large window, enhancing the clean, open feel.

A midcentury modern transformation honouring the era of this great ocean side apartment
Exemple d'une petite cuisine rétro en U fermée avec un évier 2 bacs, des portes de placards vertess, un plan de travail en terrazzo, une crédence marron, une crédence en céramique, un électroménager en acier inoxydable, sol en stratifié, un sol beige et un plan de travail beige.
Exemple d'une petite cuisine rétro en U fermée avec un évier 2 bacs, des portes de placards vertess, un plan de travail en terrazzo, une crédence marron, une crédence en céramique, un électroménager en acier inoxydable, sol en stratifié, un sol beige et un plan de travail beige.
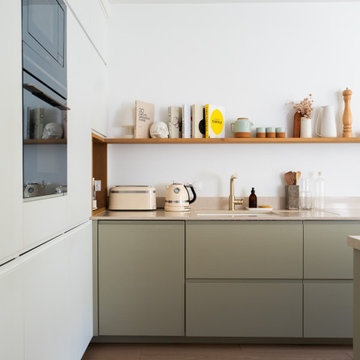
La cuisine ouverte sur la salle à manger nous laisse sans voix par tant de beauté. L’association des façades « Seed » signées Bocklip et du plan de travail silestone, au chêne de l’étagère murale élégamment décorée, nous plonge dans une atmosphère particulièrement douce et nous donne envie de nous réunir pour cuisiner.

Idées déco pour une cuisine ouverte encastrable classique en L de taille moyenne avec un évier de ferme, un placard à porte affleurante, des portes de placards vertess, un plan de travail en bois, une crédence beige, tomettes au sol, aucun îlot, un sol rouge et un plan de travail beige.
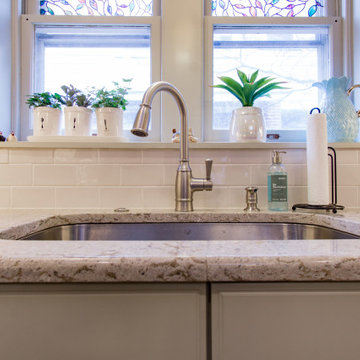
This U-shaped kitchen was completely renovated down to the studs. We also removed a wall that was closing in the kitchen and keeping the entire space dark - removing this wall allowed the entire kitchen to open up and flow into the dining area.
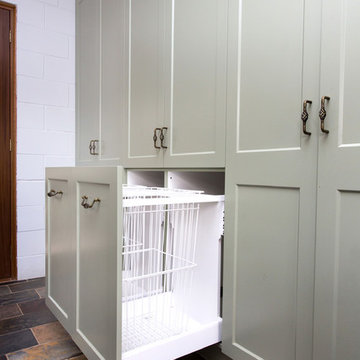
Photos by Kristy White.
Cette photo montre une petite cuisine parallèle nature avec un évier 2 bacs, un placard à porte shaker, des portes de placards vertess, un plan de travail en surface solide, une crédence blanche, une crédence en dalle métallique, un sol en ardoise, un sol multicolore et un plan de travail beige.
Cette photo montre une petite cuisine parallèle nature avec un évier 2 bacs, un placard à porte shaker, des portes de placards vertess, un plan de travail en surface solide, une crédence blanche, une crédence en dalle métallique, un sol en ardoise, un sol multicolore et un plan de travail beige.
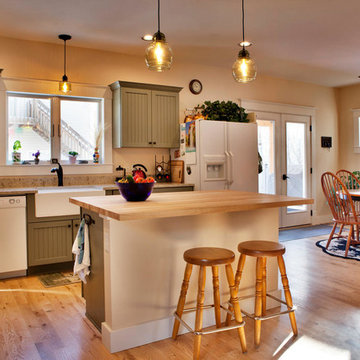
This kitchen addition project is an expansion of an old story and a half South Bozeman home.
See the video about the finished project here: https://youtu.be/ClH5A3qs6Ik
This old house has been remodeled and added onto many times over. A complete demolition and rebuild of this structure would be the best course of action, but we are in a historic neighborhood and we will be working with it as is. Budget is an issue as well, so in addition to the second story addition, we are limiting our renovation efforts to the kitchen and bathroom areas at the back the house. We are making a concerted effort to not get into too much of the existing front half of this house.
This is precisely the type of remodeling work that requires a very skilled and experienced builder. And I emphasize experienced. We are lucky to be working with Luke Stahlberg of Ibex Builders. Luke is a talented local Bozeman contractor with years of experience in the remodeling industry. Luke is very methodical and well organized. This is a classic remodeling project with enough detail to really test a contractor’s skill and experience.
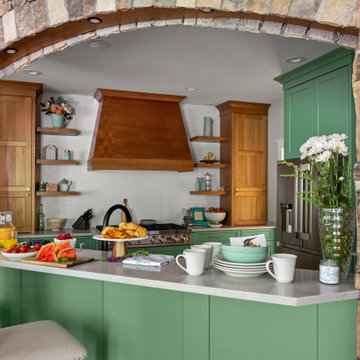
Pull up a seat and have a treat!
This lovely new colorful kitchen is the heart of the home and cheerfulness abounds!
Anything is possible with a great team! This renovation project was a fun and colorful challenge!
We were thrilled to have the opportunity to both design and realize the client's vision 100% via Zoom throughout 2020!
Interior Designer: Sarah A. Cummings
@hillsidemanordecor
Photographer: Steven Freedman
@stevenfreedmanphotography
Collaboration: Lane Pressley
@expressions_cabinetry
#stevenfreedmanphotography
#expressionscabinetry
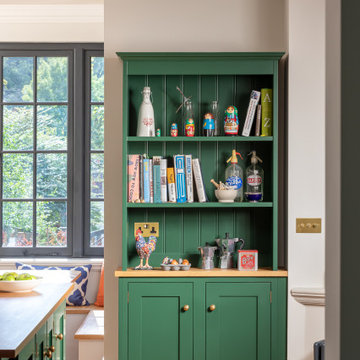
Gorgeous bespoke Shaker dresser
Idées déco pour une cuisine américaine campagne de taille moyenne avec un évier de ferme, des portes de placards vertess, un plan de travail en bois, îlot et un plan de travail beige.
Idées déco pour une cuisine américaine campagne de taille moyenne avec un évier de ferme, des portes de placards vertess, un plan de travail en bois, îlot et un plan de travail beige.
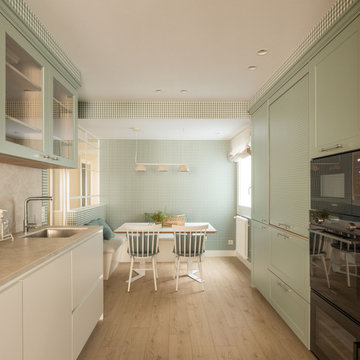
Aménagement d'une grande cuisine américaine classique avec sol en stratifié, un sol beige, un évier encastré, un placard à porte affleurante, des portes de placards vertess, un plan de travail en quartz modifié, une crédence beige, un électroménager noir, aucun îlot et un plan de travail beige.
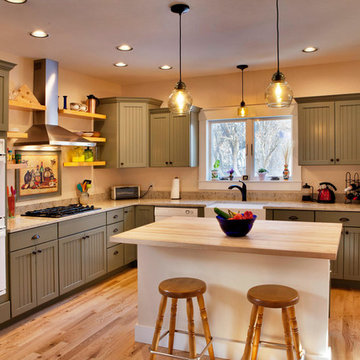
This kitchen addition project is an expansion of an old story and a half South Bozeman home.
See the video about the finished project here: https://youtu.be/ClH5A3qs6Ik
This old house has been remodeled and added onto many times over. A complete demolition and rebuild of this structure would be the best course of action, but we are in a historic neighborhood and we will be working with it as is. Budget is an issue as well, so in addition to the second story addition, we are limiting our renovation efforts to the kitchen and bathroom areas at the back the house. We are making a concerted effort to not get into too much of the existing front half of this house.
This is precisely the type of remodeling work that requires a very skilled and experienced builder. And I emphasize experienced. We are lucky to be working with Luke Stahlberg of Ibex Builders. Luke is a talented local Bozeman contractor with years of experience in the remodeling industry. Luke is very methodical and well organized. This is a classic remodeling project with enough detail to really test a contractor’s skill and experience.
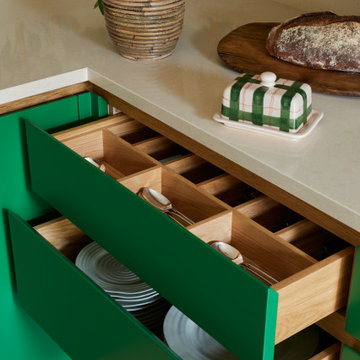
Idées déco pour une cuisine américaine contemporaine en L avec des portes de placards vertess, un plan de travail en surface solide, îlot et un plan de travail beige.
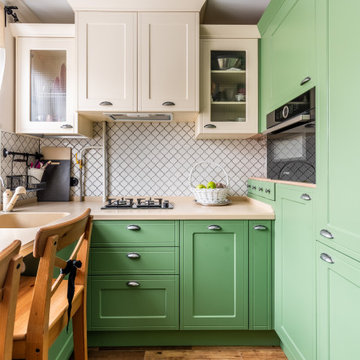
Idées déco pour une petite cuisine bicolore classique en U fermée avec un évier intégré, un placard avec porte à panneau encastré, des portes de placards vertess, une crédence blanche, un électroménager noir, aucun îlot, un sol marron et un plan de travail beige.
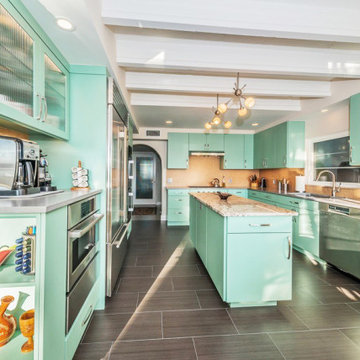
To keep in-line with the mid-century construction of the home, the kitchen was designed with a vintage cabinet style and custom color match.
Idée de décoration pour une grande cuisine américaine vintage en U avec un évier encastré, un placard à porte plane, des portes de placards vertess, un plan de travail en granite, une crédence beige, une crédence en céramique, un électroménager en acier inoxydable, un sol en carrelage de porcelaine, îlot, un sol gris et un plan de travail beige.
Idée de décoration pour une grande cuisine américaine vintage en U avec un évier encastré, un placard à porte plane, des portes de placards vertess, un plan de travail en granite, une crédence beige, une crédence en céramique, un électroménager en acier inoxydable, un sol en carrelage de porcelaine, îlot, un sol gris et un plan de travail beige.
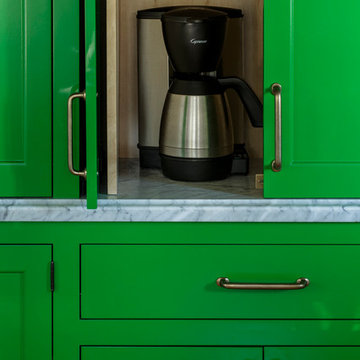
A receding door cabinet reveals a coffee station inside. photo by David Papazian
Cette photo montre une petite cuisine chic fermée avec un évier de ferme, un placard avec porte à panneau encastré, des portes de placards vertess, un plan de travail en bois, une crédence grise, une crédence en carreau de verre, un électroménager en acier inoxydable, parquet clair, îlot, un sol beige et un plan de travail beige.
Cette photo montre une petite cuisine chic fermée avec un évier de ferme, un placard avec porte à panneau encastré, des portes de placards vertess, un plan de travail en bois, une crédence grise, une crédence en carreau de verre, un électroménager en acier inoxydable, parquet clair, îlot, un sol beige et un plan de travail beige.
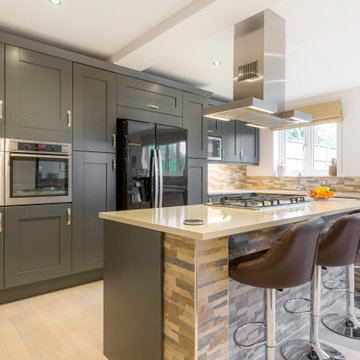
Idée de décoration pour une grande cuisine tradition en L avec un évier encastré, un placard à porte shaker, des portes de placards vertess, une crédence multicolore, une crédence en carreau briquette, îlot, un sol beige et un plan de travail beige.
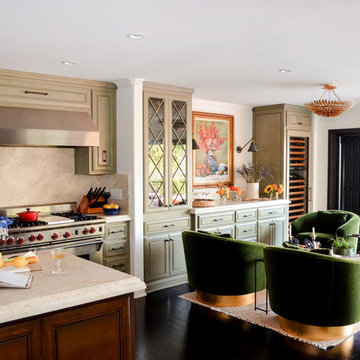
The kitchen is the heart of the home. Everyone gathers together, standing around eating and drinking. We envisioned this sitting area, off the kitchen, as a space where everyone can congregate and relax while taking in the ocean view.
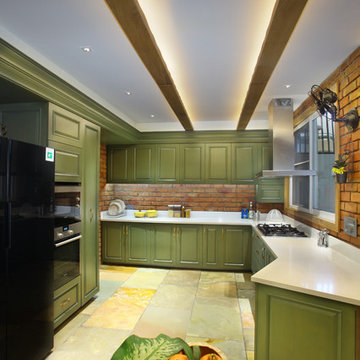
Réalisation d'une cuisine design fermée et de taille moyenne avec un placard avec porte à panneau surélevé, des portes de placards vertess, une crédence rouge, une crédence en brique, un électroménager en acier inoxydable, un sol multicolore et un plan de travail beige.

Aménagement d'une arrière-cuisine rétro en U de taille moyenne avec un évier 1 bac, un placard à porte plane, des portes de placards vertess, un plan de travail en calcaire, une crédence blanche, une crédence en mosaïque, un électroménager noir, un sol en ardoise, une péninsule, un sol marron et un plan de travail beige.
Idées déco de cuisines avec des portes de placards vertess et un plan de travail beige
3