Idées déco de cuisines avec des portes de placards vertess et un plan de travail beige
Trier par :
Budget
Trier par:Populaires du jour
121 - 140 sur 983 photos
1 sur 3
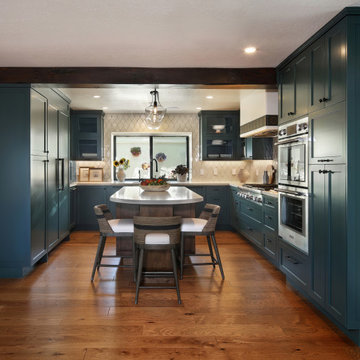
Spanish Revival Kitchen Renovation
Cette photo montre une grande cuisine encastrable méditerranéenne en U fermée avec un évier encastré, un placard à porte shaker, des portes de placards vertess, un plan de travail en quartz modifié, une crédence beige, une crédence en céramique, un sol en bois brun, îlot, un sol marron et un plan de travail beige.
Cette photo montre une grande cuisine encastrable méditerranéenne en U fermée avec un évier encastré, un placard à porte shaker, des portes de placards vertess, un plan de travail en quartz modifié, une crédence beige, une crédence en céramique, un sol en bois brun, îlot, un sol marron et un plan de travail beige.
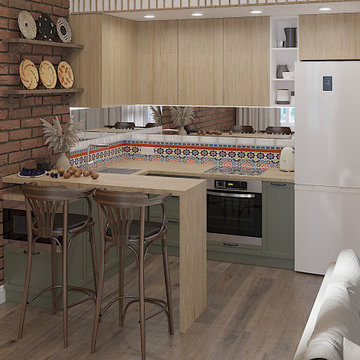
Réalisation d'une cuisine ouverte vintage en U de taille moyenne avec un évier posé, des portes de placards vertess, un plan de travail en stratifié, une crédence multicolore, une crédence en céramique, un sol en vinyl, aucun îlot, un sol marron et un plan de travail beige.

This family created a great, lakeside get-away for relaxing weekends in the northwoods. This new build maximizes their space and functionality for everyone! Contemporary takes on more traditional styles make this retreat a one of a kind.
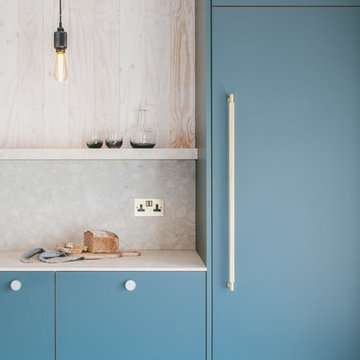
Brett Charles
Idées déco pour une cuisine ouverte linéaire et encastrable contemporaine de taille moyenne avec un évier de ferme, un placard à porte plane, des portes de placards vertess, un plan de travail en terrazzo, une crédence beige, une crédence en dalle de pierre, sol en béton ciré, aucun îlot, un sol gris et un plan de travail beige.
Idées déco pour une cuisine ouverte linéaire et encastrable contemporaine de taille moyenne avec un évier de ferme, un placard à porte plane, des portes de placards vertess, un plan de travail en terrazzo, une crédence beige, une crédence en dalle de pierre, sol en béton ciré, aucun îlot, un sol gris et un plan de travail beige.
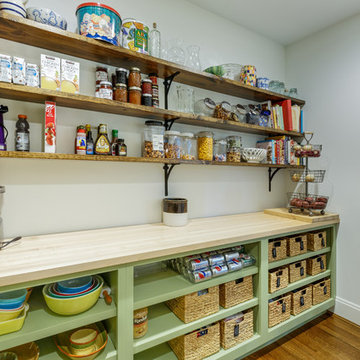
The pantry, located just off the kitchen, features custom shelving, a butcher block countertop, and custom door.
William Manning Photography
Aménagement d'une arrière-cuisine linéaire classique avec des portes de placards vertess, un plan de travail en bois, parquet foncé, un sol marron et un plan de travail beige.
Aménagement d'une arrière-cuisine linéaire classique avec des portes de placards vertess, un plan de travail en bois, parquet foncé, un sol marron et un plan de travail beige.

Boho meets Portuguese design in a stunning transformation of this Van Ness tudor in the upper northwest neighborhood of Washington, DC. Our team’s primary objectives were to fill space with natural light, period architectural details, and cohesive selections throughout the main level and primary suite. At the entry, new archways are created to maximize light and flow throughout the main level while ensuring the space feels intimate. A new kitchen layout along with a peninsula grounds the chef’s kitchen while securing its part in the everyday living space. Well-appointed dining and living rooms infuse dimension and texture into the home, and a pop of personality in the powder room round out the main level. Strong raw wood elements, rich tones, hand-formed elements, and contemporary nods make an appearance throughout the newly renovated main level and primary suite of the home.
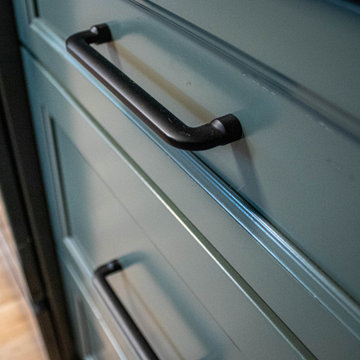
In this kitchen, Waypoint 470F Door Style Cabinetry in Painted Sage finish was installed. The hardware is Top Knobs Hartridge style pulls and knobs in Matte Black finish. The countertop is Carrara Breve quartz with a 1/8” double roundover edge. A Progress Gulliver 4-bulb chandelier and 1-bulb pendant was installed. A Delta Coranto Kitchen faucet in Matte Black finish with a Franke Kinetic Apron front stainless steel sink. The flooring is Homecrest Cascade LVT floating floor system in Winslow Oak
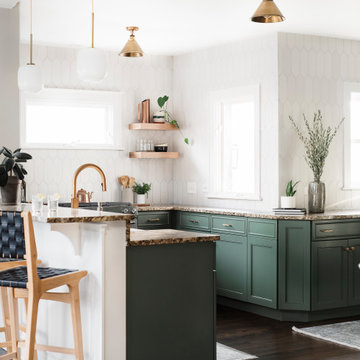
Cabinet paint color: Cushing Green by Benjamin Moore
Cette image montre une cuisine ouverte traditionnelle en U de taille moyenne avec un évier de ferme, un placard avec porte à panneau encastré, des portes de placards vertess, un plan de travail en granite, une crédence blanche, une crédence en céramique, un électroménager en acier inoxydable, parquet foncé, une péninsule, un sol marron et un plan de travail beige.
Cette image montre une cuisine ouverte traditionnelle en U de taille moyenne avec un évier de ferme, un placard avec porte à panneau encastré, des portes de placards vertess, un plan de travail en granite, une crédence blanche, une crédence en céramique, un électroménager en acier inoxydable, parquet foncé, une péninsule, un sol marron et un plan de travail beige.
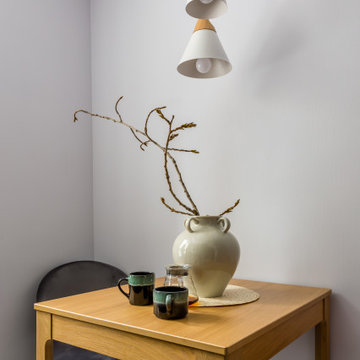
Exemple d'une petite cuisine américaine linéaire, bicolore et blanche et bois scandinave avec un évier posé, un placard à porte plane, des portes de placards vertess, un plan de travail en stratifié, une crédence blanche, une crédence en céramique, un électroménager noir, un sol en carrelage de porcelaine, un sol gris et un plan de travail beige.
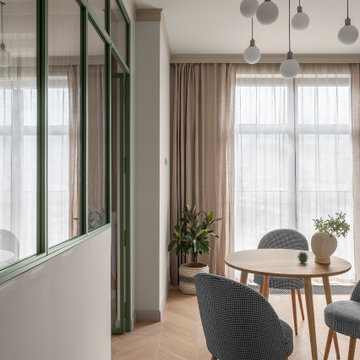
Inspiration pour une cuisine ouverte bohème en L de taille moyenne avec un évier encastré, un placard à porte vitrée, des portes de placards vertess, un plan de travail en surface solide, une crédence blanche, une crédence en céramique, un électroménager en acier inoxydable, parquet clair et un plan de travail beige.

Inspiration pour une petite cuisine américaine traditionnelle en L avec un évier de ferme, un placard à porte shaker, des portes de placards vertess, un plan de travail en quartz modifié, une crédence grise, une crédence en carreau de verre, un électroménager en acier inoxydable, parquet foncé, îlot, un sol marron et un plan de travail beige.
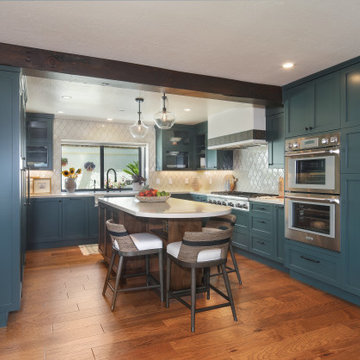
Spanish Revival Kitchen Renovation
Idées déco pour une grande cuisine encastrable méditerranéenne en U fermée avec un évier encastré, un placard à porte shaker, des portes de placards vertess, un plan de travail en quartz modifié, une crédence beige, une crédence en céramique, un sol en bois brun, îlot, un sol marron et un plan de travail beige.
Idées déco pour une grande cuisine encastrable méditerranéenne en U fermée avec un évier encastré, un placard à porte shaker, des portes de placards vertess, un plan de travail en quartz modifié, une crédence beige, une crédence en céramique, un sol en bois brun, îlot, un sol marron et un plan de travail beige.
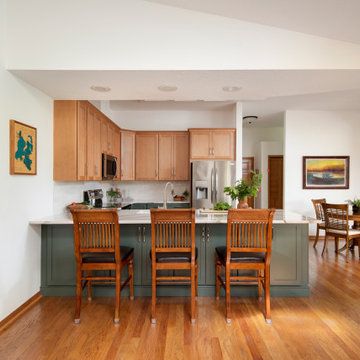
A great example of use of color in a kitchen space. We utilized seafoam green and light wood stained cabinets in this renovation in Spring Hill, FL. Other features include a double dishwasher and oversized subway tile.

Boho meets Portuguese design in a stunning transformation of this Van Ness tudor in the upper northwest neighborhood of Washington, DC. Our team’s primary objectives were to fill space with natural light, period architectural details, and cohesive selections throughout the main level and primary suite. At the entry, new archways are created to maximize light and flow throughout the main level while ensuring the space feels intimate. A new kitchen layout along with a peninsula grounds the chef’s kitchen while securing its part in the everyday living space. Well-appointed dining and living rooms infuse dimension and texture into the home, and a pop of personality in the powder room round out the main level. Strong raw wood elements, rich tones, hand-formed elements, and contemporary nods make an appearance throughout the newly renovated main level and primary suite of the home.
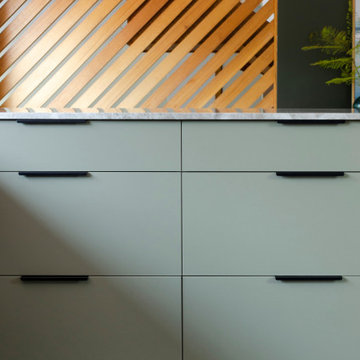
Cette photo montre une arrière-cuisine rétro en U de taille moyenne avec un évier 1 bac, un placard à porte plane, des portes de placards vertess, un plan de travail en calcaire, une crédence blanche, une crédence en mosaïque, un électroménager noir, un sol en ardoise, une péninsule, un sol marron et un plan de travail beige.
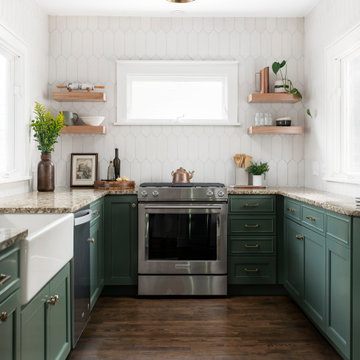
Cabinet paint color: Cushing Green by Benjamin Moore
Inspiration pour une cuisine ouverte traditionnelle en L de taille moyenne avec un évier de ferme, un placard avec porte à panneau encastré, des portes de placards vertess, un plan de travail en granite, une crédence blanche, une crédence en céramique, un électroménager en acier inoxydable, parquet foncé, une péninsule, un sol marron et un plan de travail beige.
Inspiration pour une cuisine ouverte traditionnelle en L de taille moyenne avec un évier de ferme, un placard avec porte à panneau encastré, des portes de placards vertess, un plan de travail en granite, une crédence blanche, une crédence en céramique, un électroménager en acier inoxydable, parquet foncé, une péninsule, un sol marron et un plan de travail beige.
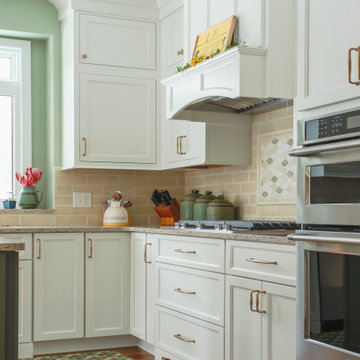
Cette image montre une grande cuisine américaine traditionnelle en U avec îlot, un évier encastré, un placard à porte plane, des portes de placards vertess, un plan de travail en quartz modifié, une crédence beige, une crédence en mosaïque, un électroménager en acier inoxydable, un sol en bois brun, un sol marron et un plan de travail beige.
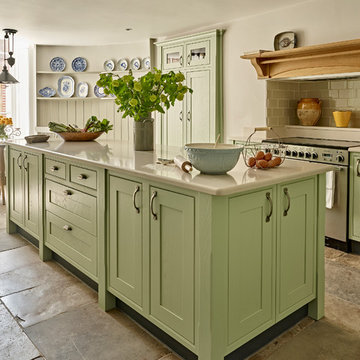
Réalisation d'une cuisine américaine linéaire champêtre de taille moyenne avec des portes de placards vertess, un plan de travail en quartz, une crédence en carrelage métro, un électroménager en acier inoxydable, îlot, un placard à porte shaker, une crédence beige, un sol beige et un plan de travail beige.
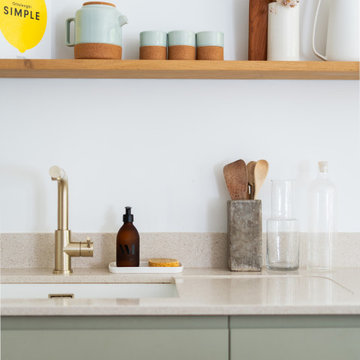
La cuisine ouverte sur la salle à manger nous laisse sans voix par tant de beauté. L’association des façades « Seed » signées Bocklip et du plan de travail silestone, au chêne de l’étagère murale élégamment décorée, nous plonge dans une atmosphère particulièrement douce et nous donne envie de nous réunir pour cuisiner.
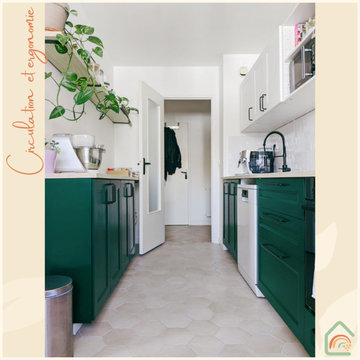
Exemple d'une cuisine parallèle, bicolore et blanche et bois chic fermée et de taille moyenne avec un évier encastré, un placard à porte affleurante, des portes de placards vertess, un plan de travail en stratifié, une crédence blanche, une crédence en céramique, un électroménager en acier inoxydable, un sol en carrelage de céramique, aucun îlot, un sol beige et un plan de travail beige.
Idées déco de cuisines avec des portes de placards vertess et un plan de travail beige
7