Idées déco de cuisines avec des portes de placards vertess et un plan de travail en stéatite
Trier par :
Budget
Trier par:Populaires du jour
121 - 140 sur 537 photos
1 sur 3
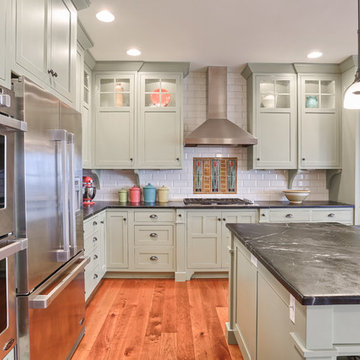
Photo Credits: Annie M Design
Réalisation d'une cuisine tradition en L avec un évier de ferme, des portes de placards vertess, un plan de travail en stéatite, un sol en bois brun et îlot.
Réalisation d'une cuisine tradition en L avec un évier de ferme, des portes de placards vertess, un plan de travail en stéatite, un sol en bois brun et îlot.
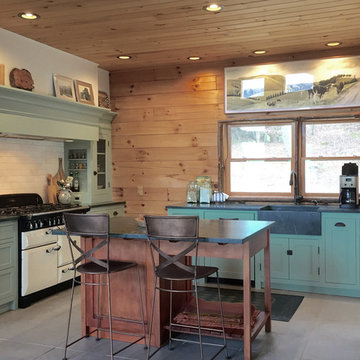
Cabin Kitchen
Photo: David Bowen
Aménagement d'une petite cuisine ouverte campagne en U avec un évier intégré, un placard à porte shaker, des portes de placards vertess, un plan de travail en stéatite, une crédence beige, une crédence en carrelage de pierre, un électroménager blanc, un sol en carrelage de porcelaine, îlot et un sol gris.
Aménagement d'une petite cuisine ouverte campagne en U avec un évier intégré, un placard à porte shaker, des portes de placards vertess, un plan de travail en stéatite, une crédence beige, une crédence en carrelage de pierre, un électroménager blanc, un sol en carrelage de porcelaine, îlot et un sol gris.
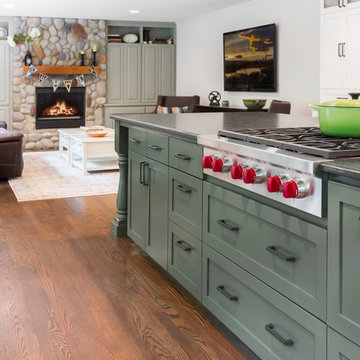
Idées déco pour une cuisine ouverte campagne en U de taille moyenne avec un évier de ferme, un placard à porte shaker, des portes de placards vertess, un plan de travail en stéatite, une crédence verte, une crédence en céramique, un électroménager en acier inoxydable, un sol en bois brun, îlot et un sol marron.
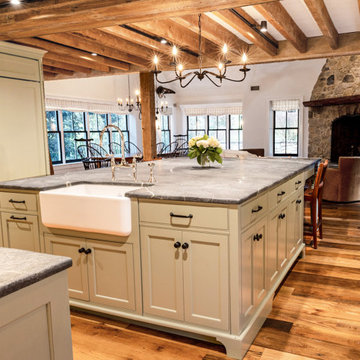
the island has hidden appliances, a farm house sink, and opens into the dining and living spaces
Inspiration pour une cuisine américaine rustique en L de taille moyenne avec un évier de ferme, un placard à porte affleurante, des portes de placards vertess, un plan de travail en stéatite, une crédence noire, une crédence en dalle de pierre, un électroménager en acier inoxydable, parquet foncé, îlot, un sol marron, plan de travail noir et poutres apparentes.
Inspiration pour une cuisine américaine rustique en L de taille moyenne avec un évier de ferme, un placard à porte affleurante, des portes de placards vertess, un plan de travail en stéatite, une crédence noire, une crédence en dalle de pierre, un électroménager en acier inoxydable, parquet foncé, îlot, un sol marron, plan de travail noir et poutres apparentes.
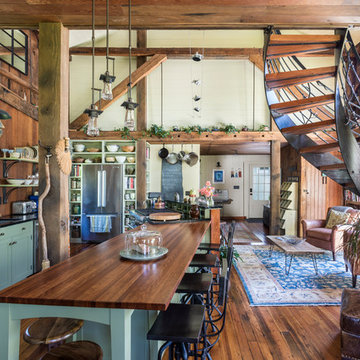
Open concept kitchen that shares space with a small seating area, living room, and dining space. The two-story space is flooded with natural light and features open shelves, a large counter and bar area, and a custom spiral staircase.
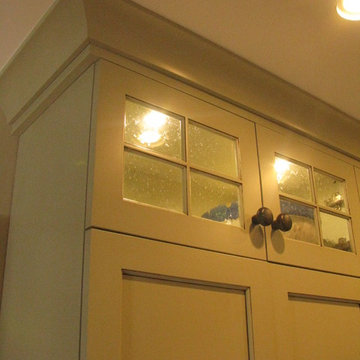
Inspiration pour une cuisine américaine traditionnelle en U avec un évier de ferme, un placard à porte shaker, des portes de placards vertess, un plan de travail en stéatite, une crédence verte, une crédence en mosaïque, un électroménager en acier inoxydable, parquet clair, îlot et un sol marron.
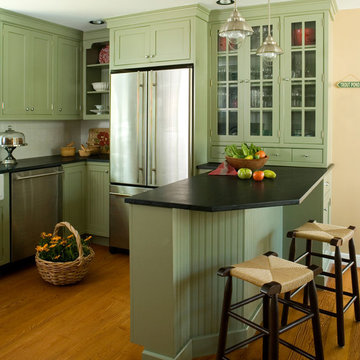
Aménagement d'une cuisine américaine classique en U de taille moyenne avec un évier de ferme, un placard avec porte à panneau encastré, des portes de placards vertess, un plan de travail en stéatite, une crédence blanche, une crédence en céramique, un électroménager en acier inoxydable, un sol en bois brun et plan de travail noir.
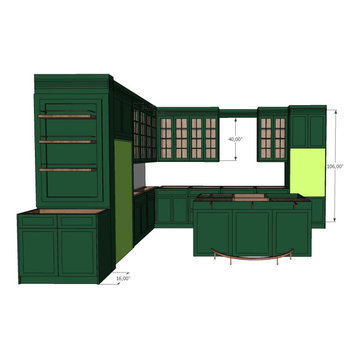
British inspired spaces in this car cando
Idées déco pour une cuisine américaine éclectique en L avec un évier encastré, un placard avec porte à panneau surélevé, des portes de placards vertess, un plan de travail en stéatite, un électroménager noir, un sol en vinyl, îlot, un sol marron, plan de travail noir et poutres apparentes.
Idées déco pour une cuisine américaine éclectique en L avec un évier encastré, un placard avec porte à panneau surélevé, des portes de placards vertess, un plan de travail en stéatite, un électroménager noir, un sol en vinyl, îlot, un sol marron, plan de travail noir et poutres apparentes.
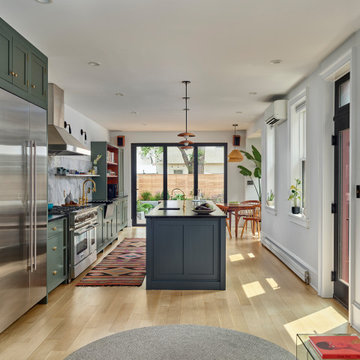
Our design centered on the creation of a large kitchen that functions as the hub of the home. Two side-yard bay additions provide floor area for integral sitting and dining areas, while a folding window wall connects the space to a newly designed rear garden.
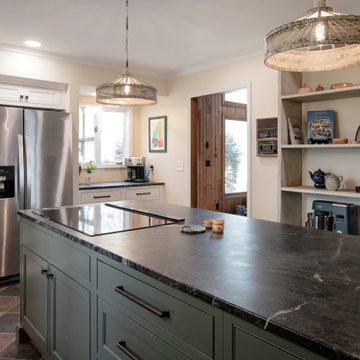
Exemple d'une cuisine nature en L fermée et de taille moyenne avec un évier de ferme, un placard à porte affleurante, des portes de placards vertess, un plan de travail en stéatite, une crédence blanche, une crédence en céramique, un électroménager en acier inoxydable, un sol en ardoise, îlot, un sol multicolore et plan de travail noir.
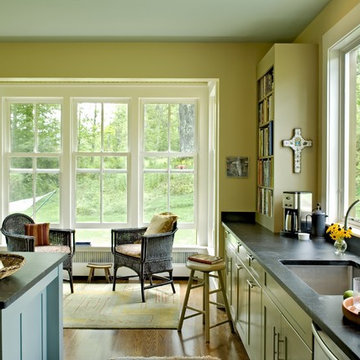
Rob Karosis Photography
www.robkarosis.com
Aménagement d'une cuisine campagne avec un évier encastré, un placard à porte shaker, des portes de placards vertess et un plan de travail en stéatite.
Aménagement d'une cuisine campagne avec un évier encastré, un placard à porte shaker, des portes de placards vertess et un plan de travail en stéatite.
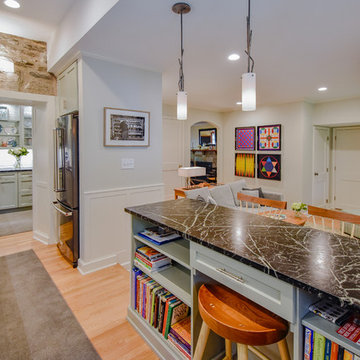
The renovation of this 1938 home consisted of a first floor addition to expand the existing kitchen, as well as the remodeling of the original garage to create a family room and full bath. Gardner/Fox collaborated with the client to design and build the space.
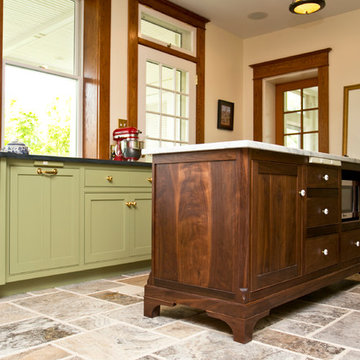
Inspiration pour une cuisine traditionnelle en U fermée et de taille moyenne avec un évier de ferme, un placard à porte affleurante, des portes de placards vertess, un plan de travail en stéatite, une crédence beige, une crédence en céramique, un électroménager en acier inoxydable, un sol en calcaire, îlot et un sol marron.
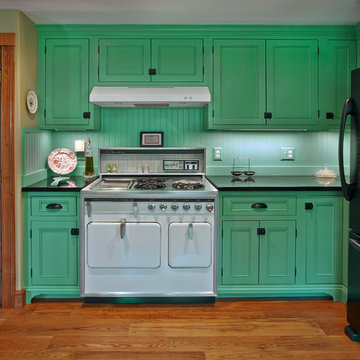
Welcome to this charming, high-style kitchen featuring Benjamin Moore paint in “everglades” to show off a one-of-a-kind look. How about that antique stove and drop-in sink? Those throw backs plus the shabby chic crystal chandeliers make this kitchen one of our all-time favorites. Soapstone counter tops provide a stunning contrast to the painted cabinetry. Inset doors with barrel hinges highlight the character of this CCW Custom remodel. Classic decorative ends polish the look as the beaded inside edge detail of the doors add depth and dimension. Blind corner storage makes good use of every inch as does the intelligently hidden double trash pullout. This alluring country design makes us want to pull up a stool at the counter and sip sweet tea from a mason jar.
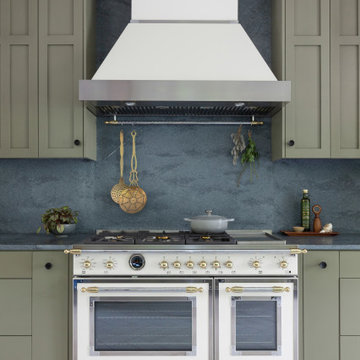
The Bertazzoni Heritage Series stands as a focal point with it's classic look and stunning ivory color. @LaurieMarch's focus was to honor the outdoors while prioritizing the personalized yet functional space. Exploring the concept of "biophilia" — our innate tendency to seek out and feel joy in nature, her design centers around scenic green vistas that put you in a relaxed mental state, with a touch of vintage charm to celebrate the history of the home.
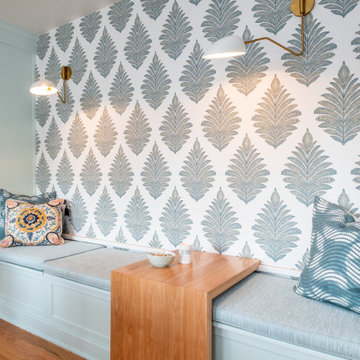
A colorful bright Scandinavian inspired kitchen with great details! Solid Alabaster pendant lighting, acrylic bar stools, soapstone counter tops and natural red birch ship lap island.
Dining accented with purple velvet end chairs and lambs wool seats on bent wood chairs. A rolling table on the extra long bench provides a drop space for refreshments or laptop. All of this backed with Thibaut wallpaper and contemporary sconce lighting.

It is not uncommon for down2earth interior design to be tasked with the challenge of combining an existing kitchen and dining room into one open space that is great for communal cooking and entertaining. But what happens when that request is only the beginning? In this kitchen, our clients had big dreams for their space that went well beyond opening up the plan and included flow, organization, a timeless aesthetic, and partnering with local vendors.
Although the family wanted all the modern conveniences afforded them by a total kitchen renovation, they also wanted it to look timeless and fit in with the aesthetic of their 100 year old home. So all design decisions were made with an eye towards timelessness, from the profile of the cabinet doors, to the handmade backsplash tiles, to the choice of soapstone for countertops, which is a beautiful material that is naturally heat resistant. The soapstone was strategically positioned so that the most stunning veins would be on display across the island top and on the wall behind the cooktop. Even the green color of the cabinet, and the subtle green-greys of the trim were specifically chosen for their softness so they will not look stark or trendy in this classic home.
To address issues of flow, the clients really analyzed how they cook, entertain, and eat. We went well beyond the typical “kitchen triangle” to make sure all the hot spots of the kitchen were in the most functional locations within the space. Once we located the “big moves” we really dug down into the details. Some noteworthy ones include a whole wall of deep pantries with pull outs so all food storage is in one place, knives stored in a drawer right over the cutting boards, trash located right behind the sink, and pots, pans, cookie sheets located right by the oven, and a pullout for the Kitchenaid mixer. There are also pullouts that serve as dedicated storage next to the oven for oils, spices, and utensils, and a microwave located in the island which will facilitate aging in place if that becomes an objective in the future. A broom and cleaning supply storage closet at the top of the basement stairs coordinates with the kitchen cabinets so it will look nice if on view, or it can be hidden behind barn doors that tuck just a bit behind the oven. Storage for platters and a bar are located near the dining room so they will be on hand for entertaining.
As a couple deeply invested in their local community, it was important to the homeowners to work with as many local vendors as possible. From flooring to woodwork to tile to countertops, choosing the right materials to make this project come together was a real collaborative effort. Their close community connections also inspired these empty nesters to stay in their home and update it to their needs, rather than relocating. The space can now accommodate their growing family that might consist of children’s spouses, grandkids, and furry friends alike.
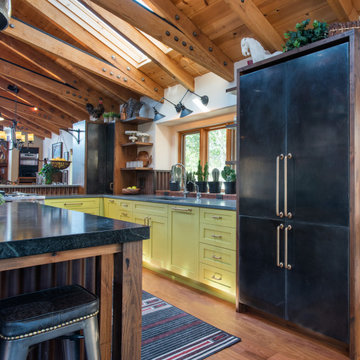
This colorful quirky-kitschy sophisticated ranch set in the foothills of Colorado boast an interesting use of materials. Hand-forged galvanized metal refrigerator door panels, rusted Coreten Steel backsplash, and oversized hammered metal island pendants add layers to this rustic kitchen.
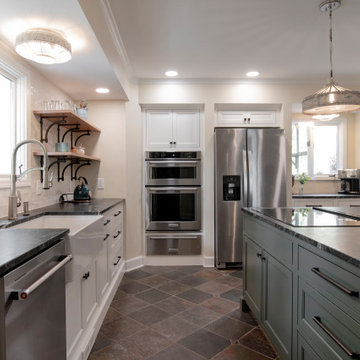
Idées déco pour une cuisine campagne en L fermée et de taille moyenne avec un évier de ferme, un placard à porte affleurante, des portes de placards vertess, un plan de travail en stéatite, une crédence blanche, une crédence en céramique, un électroménager en acier inoxydable, un sol en ardoise, îlot, un sol multicolore et plan de travail noir.
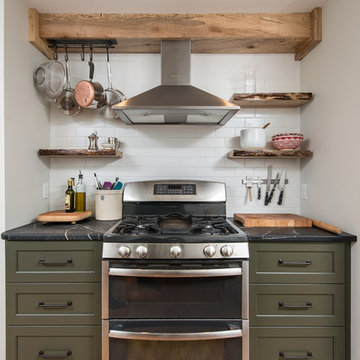
A much feared Lead Paint discovery lead to this complete kitchen remodel. Flawless execution and craftsmanship around every corner. The new kitchen blends really well with the adjoining spaces and feels very inviting. Details abound, from the Demi-Lune countertop bracket to the reclaimed cherry floating shelves and exhaust housing. Timeless design with all the modern conveniences and durable finishes to be expected from Long Look Kitchen & Bath, as always.
Photography: Hadrien Dimier Photographie
Interior Design: Long Look Kitchen & Bath
Idées déco de cuisines avec des portes de placards vertess et un plan de travail en stéatite
7