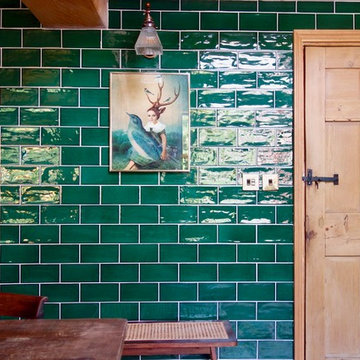Idées déco de cuisines avec des portes de placards vertess et une crédence en feuille de verre
Trier par :
Budget
Trier par:Populaires du jour
141 - 160 sur 833 photos
1 sur 3
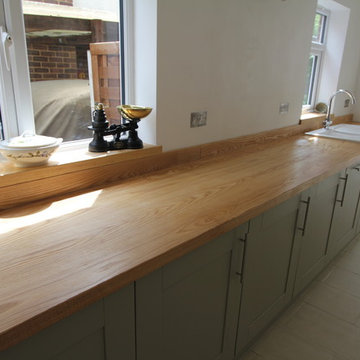
Super Stave Solid Ash Worktop and upstand from Norfolk Oak
Photo Credit: Craig Alexander
Exemple d'une cuisine ouverte parallèle et encastrable chic de taille moyenne avec un évier 2 bacs, un placard avec porte à panneau encastré, des portes de placards vertess, un plan de travail en bois, une crédence blanche, une crédence en feuille de verre, un sol en carrelage de porcelaine, aucun îlot et un sol blanc.
Exemple d'une cuisine ouverte parallèle et encastrable chic de taille moyenne avec un évier 2 bacs, un placard avec porte à panneau encastré, des portes de placards vertess, un plan de travail en bois, une crédence blanche, une crédence en feuille de verre, un sol en carrelage de porcelaine, aucun îlot et un sol blanc.
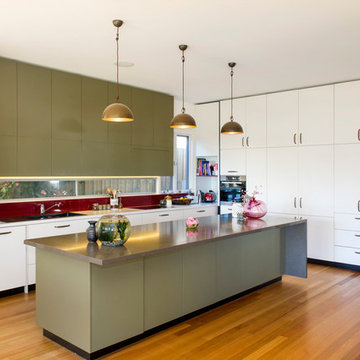
Idée de décoration pour une grande cuisine ouverte tradition en L avec un placard à porte plane, des portes de placards vertess, une crédence rouge, parquet clair, îlot, un évier 2 bacs, un plan de travail en quartz modifié, une crédence en feuille de verre, un électroménager en acier inoxydable, un sol marron et un plan de travail marron.
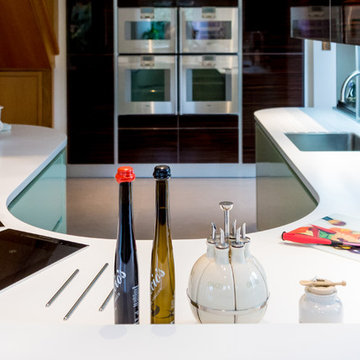
Tony MItchell
Cette image montre une cuisine américaine minimaliste en U de taille moyenne avec un évier encastré, un placard à porte plane, des portes de placards vertess, un plan de travail en surface solide, une crédence en feuille de verre, un électroménager en acier inoxydable et îlot.
Cette image montre une cuisine américaine minimaliste en U de taille moyenne avec un évier encastré, un placard à porte plane, des portes de placards vertess, un plan de travail en surface solide, une crédence en feuille de verre, un électroménager en acier inoxydable et îlot.
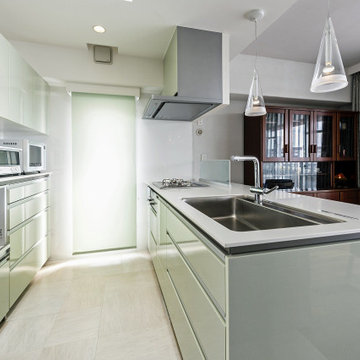
Cette image montre une cuisine linéaire minimaliste de taille moyenne avec un évier encastré, un placard à porte plane, des portes de placards vertess, un plan de travail en surface solide, une crédence en feuille de verre, un sol en vinyl, îlot, un sol beige, un plan de travail blanc et un plafond en papier peint.
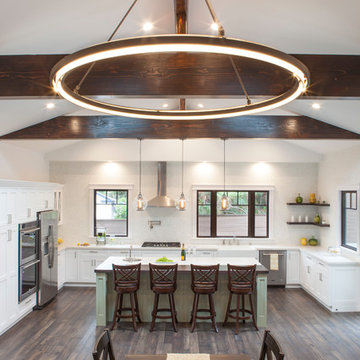
Transitional kitchen featuring:
Open floorplan,
Exposed beams,
Statuario Maximus engineered quartz by Caesarstone,
Walnut Floating Shelves and Bar Top,
Hickory Plank Wood Flooring,
Large Island with bar sink,
Farmhouse sink by Kohler,
Brizo faucets,
White and green shaker style cabinetry,
Two-Toned windows,
Cook-top,
Pot filler,
Pantry,
Restoration Hardware LED light fixture,
Pendant lighting,
Wood bar stools,
Photo by: Kim Rodgers Photography
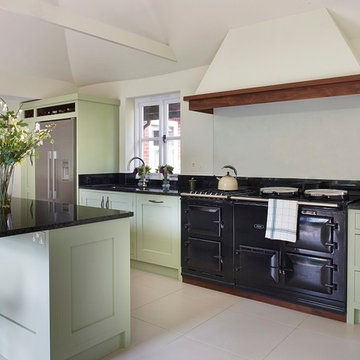
A sleek modern kitchen in a light and airy vaulted space.
Réalisation d'une cuisine américaine linéaire design de taille moyenne avec un évier encastré, un placard à porte shaker, des portes de placards vertess, un plan de travail en granite, une crédence noire, une crédence en feuille de verre, un électroménager en acier inoxydable et îlot.
Réalisation d'une cuisine américaine linéaire design de taille moyenne avec un évier encastré, un placard à porte shaker, des portes de placards vertess, un plan de travail en granite, une crédence noire, une crédence en feuille de verre, un électroménager en acier inoxydable et îlot.
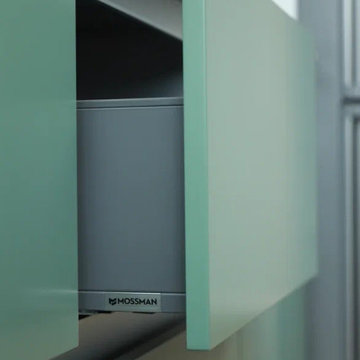
«Хороший дизайн виден сразу. Отличный дизайн незаметен», — сказал как-то известный дизайнер Джо Сопрано. Просторная, минималистичная и эргономичная кухня Solo с гладкими фасадами без классических ручек — лучшее тому подтверждение. На ней особенно удобно ценить каждое мгновение, наслаждаться солнцем, едой и общением с близкими.
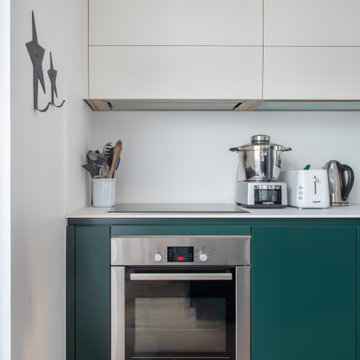
Dans ce grand appartement, l’accent a été mis sur des couleurs fortes qui donne du caractère à cet intérieur.
On retrouve un bleu nuit dans le salon avec la bibliothèque sur mesure ainsi que dans la chambre parentale. Cette couleur donne de la profondeur à la pièce ainsi qu’une ambiance intimiste. La couleur verte se décline dans la cuisine et dans l’entrée qui a été entièrement repensée pour être plus fonctionnelle. La verrière d’artiste au style industriel relie les deux espaces pour créer une continuité visuelle.
Enfin, on trouve une couleur plus forte, le rouge terracotta, dans l’espace servant à la fois de bureau et de buanderie. Elle donne du dynamisme à la pièce et inspire la créativité !
Un cocktail de couleurs tendance associé avec des matériaux de qualité, ça donne ça !
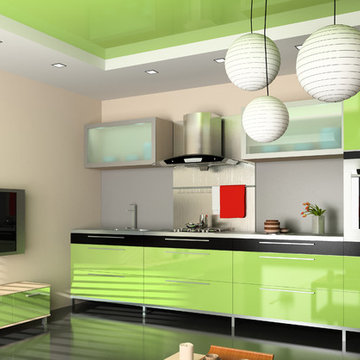
Contemporary Kitchen - Palma Cabinets with Quartz Counter Top
Cette image montre une petite cuisine ouverte linéaire design avec un évier encastré, un placard à porte plane, des portes de placards vertess, un plan de travail en surface solide, une crédence grise, une crédence en feuille de verre, un électroménager en acier inoxydable, carreaux de ciment au sol, aucun îlot et un sol gris.
Cette image montre une petite cuisine ouverte linéaire design avec un évier encastré, un placard à porte plane, des portes de placards vertess, un plan de travail en surface solide, une crédence grise, une crédence en feuille de verre, un électroménager en acier inoxydable, carreaux de ciment au sol, aucun îlot et un sol gris.
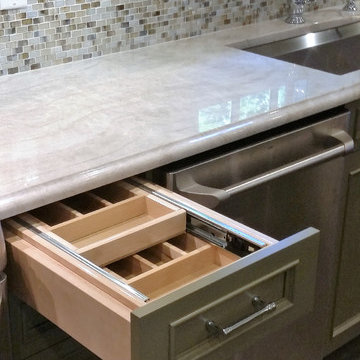
Custom sage cabinetry with quartzite countertops with an ogee edge design add softness to the cabinetry. Sliding cutlery divider adds extra storage in a compact space.
Design by Tina Harvey, Allied ASID
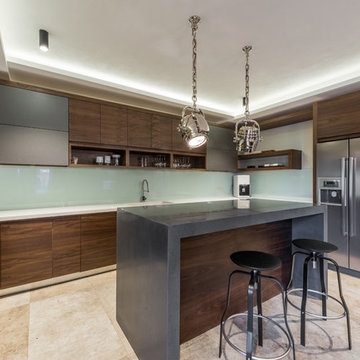
Feature lights above any island bar helps bring it to life
Idées déco pour une cuisine américaine industrielle en U de taille moyenne avec un évier intégré, un placard à porte plane, des portes de placards vertess, un plan de travail en quartz modifié, une crédence verte, une crédence en feuille de verre, un électroménager en acier inoxydable, un sol en calcaire et îlot.
Idées déco pour une cuisine américaine industrielle en U de taille moyenne avec un évier intégré, un placard à porte plane, des portes de placards vertess, un plan de travail en quartz modifié, une crédence verte, une crédence en feuille de verre, un électroménager en acier inoxydable, un sol en calcaire et îlot.
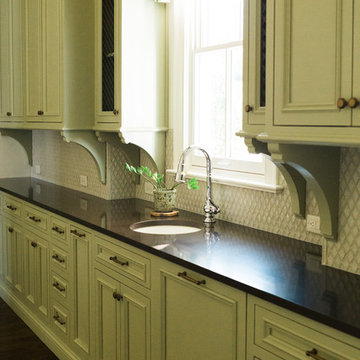
Aménagement d'une cuisine encastrable classique avec un évier encastré, un placard à porte affleurante, des portes de placards vertess, un plan de travail en bois, une crédence verte, une crédence en feuille de verre, un sol en bois brun et un sol marron.
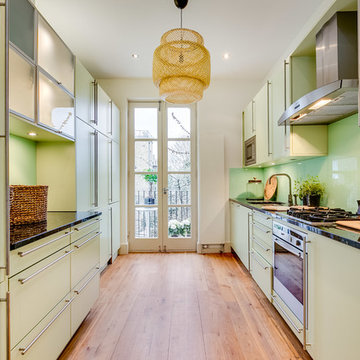
Exemple d'une cuisine parallèle tendance fermée avec un placard à porte plane, des portes de placards vertess, une crédence verte, une crédence en feuille de verre, un électroménager en acier inoxydable, parquet clair, aucun îlot, un sol marron et plan de travail noir.
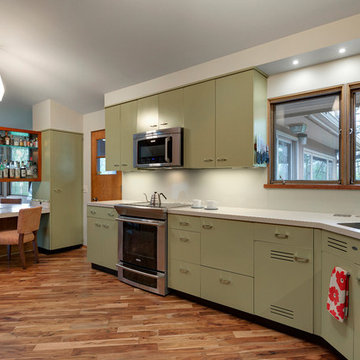
Prior to the remodel this home was 100% original and left to age while the homeowner moved on. Our clients are the second homeowner to the home, and we helped to keep the original feeling of the home as well as worked to reuse the original St. Charles steel cabinets where possible. The clients found a second steel cabinet Kitchen out of state with taller upper cabinets than the original and with a lift of the original soffit we were able to combine the original and additional cabinets to create a wonderful and more functional Kitchen. Each cabinet was relocated, painted, and reinstalled. It's hard to imagine that the Kitchen previously featured terra cotta painted cabinets with a pink countertop and backsplash 4x4 tile. The lighting, windows, and many other design details are still original throughout the home.
As the home has many interesting minor angles - we had the flooring installed on an angle of it's own to add a wonderful detail and not fight with the other angles within.
Spacecrafting Photography
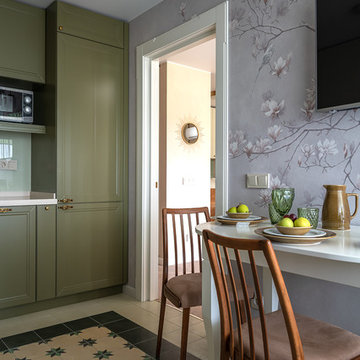
Aménagement d'une cuisine américaine classique en L de taille moyenne avec un placard avec porte à panneau encastré, des portes de placards vertess, un plan de travail en surface solide, une crédence en feuille de verre, un électroménager blanc et un plan de travail blanc.
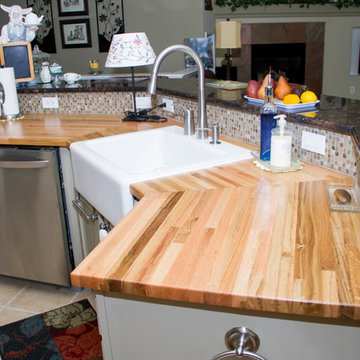
This project was an update to the kitchen sink and high top bar area. It had custom made butcher block countertops from 100% railroad lumber with a classic cast iron apron front "farmhouse" sink. The colorful glass mosaic backsplash of clear, neutral, beige, and green small square tiles highlights the natural beauty of the butcher block. This was a simple face lift for this area that added a bright, new, clean, natural pop to the kitchen along with the freshly painted cabinetry.
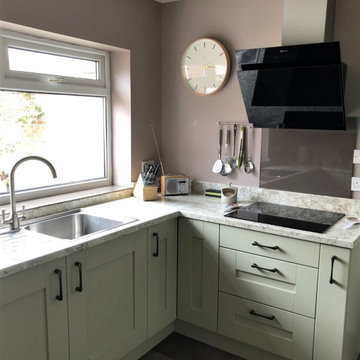
Second Nature Milbourne in Sage. Soft Mazzarino Quarry laminate worktop and upstands. Neff induction hob, Neff extractor, Franke Argos sink and a Franke Eiger tap.
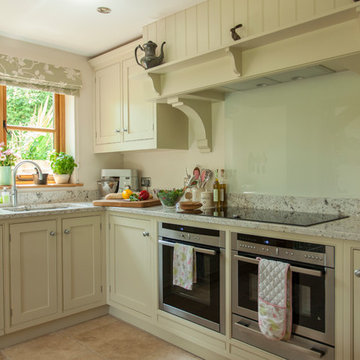
Top of our clients wish list for their kitchen project was an island to sit at on their stools. This was closely followed by built-in slide and hide ovens and somewhere to store their champagne!
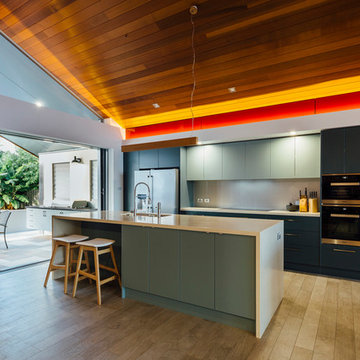
Cette photo montre une cuisine ouverte linéaire tendance de taille moyenne avec un évier encastré, un placard à porte plane, des portes de placards vertess, un plan de travail en calcaire, une crédence beige, une crédence en feuille de verre, un électroménager en acier inoxydable, parquet clair et îlot.
Idées déco de cuisines avec des portes de placards vertess et une crédence en feuille de verre
8
