Idées déco de cuisines avec des portes de placards vertess et une crédence en feuille de verre
Trier par :
Budget
Trier par:Populaires du jour
161 - 180 sur 833 photos
1 sur 3
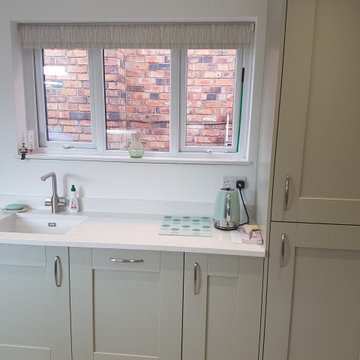
Range: Cartmel
Colour: Sage Green
Worktops: Quartz
Réalisation d'une cuisine linéaire tradition fermée et de taille moyenne avec un évier intégré, un placard avec porte à panneau surélevé, des portes de placards vertess, un plan de travail en quartz, une crédence grise, une crédence en feuille de verre, un électroménager noir, un sol en linoléum, aucun îlot, un sol gris et un plan de travail blanc.
Réalisation d'une cuisine linéaire tradition fermée et de taille moyenne avec un évier intégré, un placard avec porte à panneau surélevé, des portes de placards vertess, un plan de travail en quartz, une crédence grise, une crédence en feuille de verre, un électroménager noir, un sol en linoléum, aucun îlot, un sol gris et un plan de travail blanc.
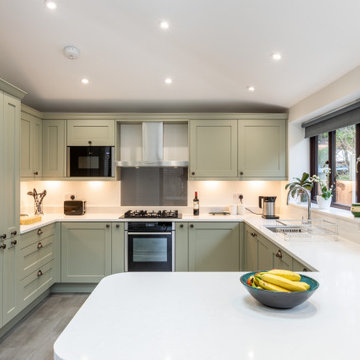
An elegant lay-on painted shaker kitchen in a pale, soft green. This colour is so calming and has a real timeless quality to it. The lay-on shaker style in this colour is ideal for creating a more classic feel in your kitchen. This kitchen features under cabinet lighting to add to the ambient lighting options and a pull out pantry unit, which really maximises the storage space.
To create that ideal breakfast spot and create more of a zone for the kitchen, we designed a peninsula to separate the kitchen from the living space. This is the perfect spot for that first cup of coffee for the day. The worktop is the ever stylish Konigstone Ontario. This is a white quartz with very subtle veining, it is so stylish, we love it.
In the dining room, we designed a run of tall units in matching style to the kitchen furniture. This provides a wealth of storage and the coordinating painted furniture helps tie the two areas together.
For the finishing touches, we used Crofts & Assinder handles in American Copper, Karndean flooring and a charcoal coloured glass splashback.
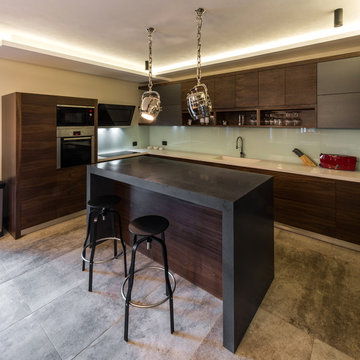
By lowering the oven and microwave cabinet it helps give the kitchen and open feel.
Cette photo montre une cuisine américaine industrielle en U de taille moyenne avec un évier intégré, un placard à porte plane, des portes de placards vertess, un plan de travail en quartz modifié, une crédence verte, une crédence en feuille de verre, un électroménager en acier inoxydable, un sol en calcaire et îlot.
Cette photo montre une cuisine américaine industrielle en U de taille moyenne avec un évier intégré, un placard à porte plane, des portes de placards vertess, un plan de travail en quartz modifié, une crédence verte, une crédence en feuille de verre, un électroménager en acier inoxydable, un sol en calcaire et îlot.
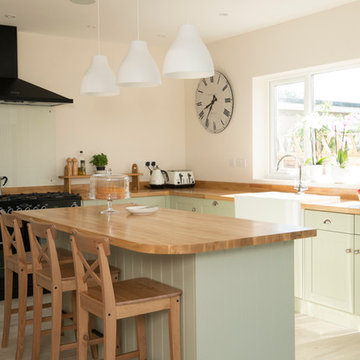
A young family bought a dated 1960's bungalow as they could see the potential in the size of the property, which was in a good location and near excellent primary schools. One of their priorities was having a new kitchen that suited a family lifestyle. They opted for a simple Shaker style with beautiful oak worktops and a Belfast sink but top of the list was a range cooker as the husband is a keen chef. Farrow and Ball French Gray compliments the oak and adds a sophisticated yet traditional feel.Photographs by felix page
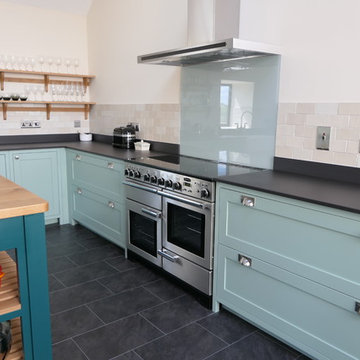
Luxury bespoke kitchen, with a mix of Dekton and Oak worktops. Oak drawer boxes, birch plywood carcasses and hardwood painted doors and framework.
Cette image montre une grande cuisine ouverte traditionnelle en L avec un évier de ferme, un placard à porte shaker, des portes de placards vertess, un plan de travail en quartz modifié, une crédence grise, une crédence en feuille de verre, un électroménager en acier inoxydable, un sol en carrelage de céramique, îlot, un sol noir et plan de travail noir.
Cette image montre une grande cuisine ouverte traditionnelle en L avec un évier de ferme, un placard à porte shaker, des portes de placards vertess, un plan de travail en quartz modifié, une crédence grise, une crédence en feuille de verre, un électroménager en acier inoxydable, un sol en carrelage de céramique, îlot, un sol noir et plan de travail noir.
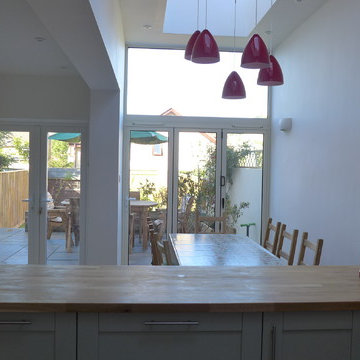
Open plan kitchen diner in side return extension. Pale green shaker kitchen units with oak and marble worktops, and red glass kitchen splashback. Engineered oak flooring over wet underfloor heating system.
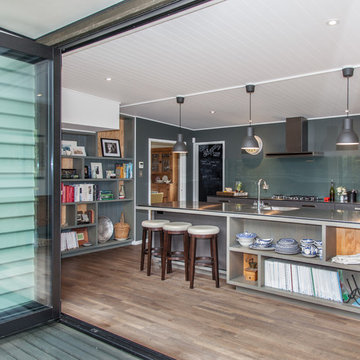
Kelk Photography
Inspiration pour une cuisine ouverte parallèle urbaine de taille moyenne avec un plan de travail en inox, un évier 2 bacs, un placard à porte shaker, des portes de placards vertess, une crédence verte, une crédence en feuille de verre, un électroménager en acier inoxydable, sol en stratifié, îlot et un sol marron.
Inspiration pour une cuisine ouverte parallèle urbaine de taille moyenne avec un plan de travail en inox, un évier 2 bacs, un placard à porte shaker, des portes de placards vertess, une crédence verte, une crédence en feuille de verre, un électroménager en acier inoxydable, sol en stratifié, îlot et un sol marron.
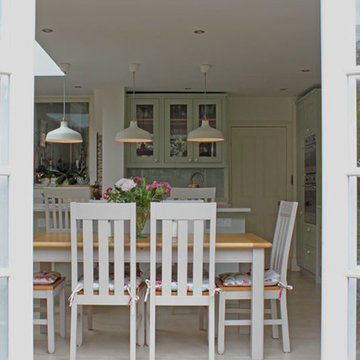
Inspiration pour une cuisine américaine design de taille moyenne avec un évier posé, un placard à porte shaker, des portes de placards vertess, un plan de travail en surface solide, une crédence verte, une crédence en feuille de verre, un électroménager en acier inoxydable, un sol en carrelage de céramique, une péninsule et un sol blanc.
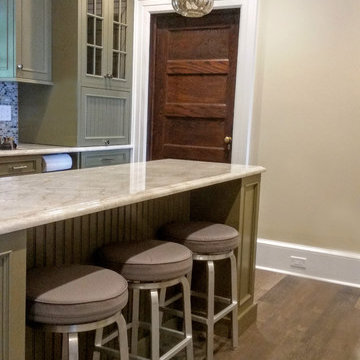
Creating an island in a small kitchen layout is accomplished with a small island with plenty of room for seating. The additional functional island adds charm to the enclosed kitchen with plenty of clearance to engage a few guests. Design by Tina Harvey, Allied ASID
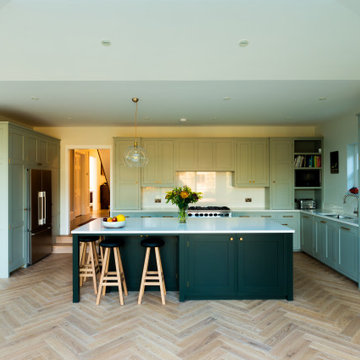
Exemple d'une cuisine ouverte chic en L de taille moyenne avec un évier intégré, un placard à porte shaker, des portes de placards vertess, un plan de travail en quartz, une crédence blanche, une crédence en feuille de verre, un électroménager en acier inoxydable, un sol en bois brun, îlot, un sol marron, un plan de travail blanc et un plafond voûté.
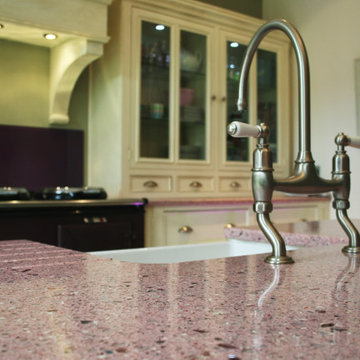
Aménagement d'une grande cuisine éclectique avec un évier de ferme, un placard avec porte à panneau surélevé, des portes de placards vertess, une crédence rose, une crédence en feuille de verre, un électroménager de couleur, parquet peint et îlot.
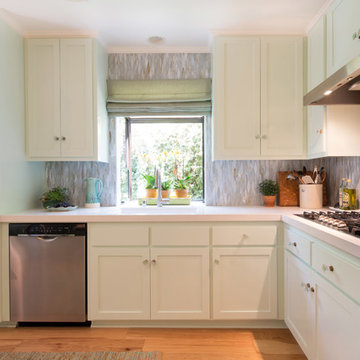
Photography by Erika Bierman www.erikabiermanphotography.com
Cette image montre une cuisine marine en L de taille moyenne et fermée avec une péninsule, un placard à porte shaker, des portes de placards vertess, un plan de travail en surface solide, une crédence verte, une crédence en feuille de verre, un électroménager en acier inoxydable, un évier 1 bac et un sol en bois brun.
Cette image montre une cuisine marine en L de taille moyenne et fermée avec une péninsule, un placard à porte shaker, des portes de placards vertess, un plan de travail en surface solide, une crédence verte, une crédence en feuille de verre, un électroménager en acier inoxydable, un évier 1 bac et un sol en bois brun.
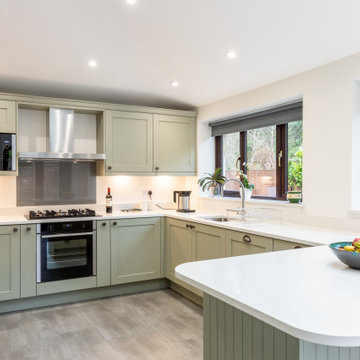
An elegant lay-on painted shaker kitchen in a pale, soft green. This colour is so calming and has a real timeless quality to it. The lay-on shaker style in this colour is ideal for creating a more classic feel in your kitchen. This kitchen features under cabinet lighting to add to the ambient lighting options and a pull out pantry unit, which really maximises the storage space.
To create that ideal breakfast spot and create more of a zone for the kitchen, we designed a peninsula to separate the kitchen from the living space. This is the perfect spot for that first cup of coffee for the day. The worktop is the ever stylish Konigstone Ontario. This is a white quartz with very subtle veining, it is so stylish, we love it.
In the dining room, we designed a run of tall units in matching style to the kitchen furniture. This provides a wealth of storage and the coordinating painted furniture helps tie the two areas together.
For the finishing touches, we used Crofts & Assinder handles in American Copper, Karndean flooring and a charcoal coloured glass splashback.
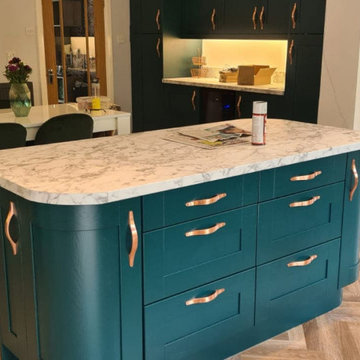
Range: Shaker
Colour: Paint to order Blue/Green
Worktops: Laminate Carrara Marble
Inspiration pour une cuisine américaine encastrable design en U de taille moyenne avec un évier 2 bacs, un placard à porte shaker, des portes de placards vertess, un plan de travail en stratifié, une crédence noire, une crédence en feuille de verre, sol en stratifié, îlot, un sol marron, un plan de travail multicolore et un plafond à caissons.
Inspiration pour une cuisine américaine encastrable design en U de taille moyenne avec un évier 2 bacs, un placard à porte shaker, des portes de placards vertess, un plan de travail en stratifié, une crédence noire, une crédence en feuille de verre, sol en stratifié, îlot, un sol marron, un plan de travail multicolore et un plafond à caissons.
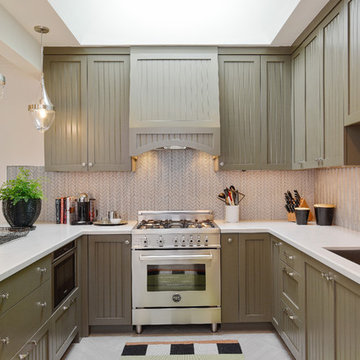
A clean line approach to a traditional kitchen remodel.
Aménagement d'une cuisine américaine classique en U de taille moyenne avec un évier encastré, un placard à porte affleurante, des portes de placards vertess, un plan de travail en quartz modifié, une crédence blanche, une crédence en feuille de verre, un électroménager en acier inoxydable, un sol en carrelage de porcelaine, une péninsule et un sol gris.
Aménagement d'une cuisine américaine classique en U de taille moyenne avec un évier encastré, un placard à porte affleurante, des portes de placards vertess, un plan de travail en quartz modifié, une crédence blanche, une crédence en feuille de verre, un électroménager en acier inoxydable, un sol en carrelage de porcelaine, une péninsule et un sol gris.
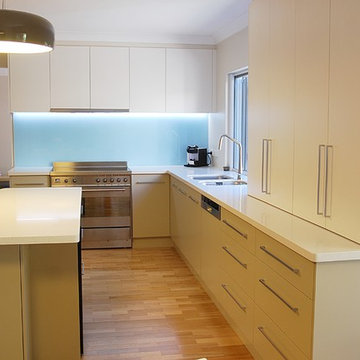
Brian Patterson
Réalisation d'une grande cuisine américaine design en U avec un évier encastré, un placard à porte plane, des portes de placards vertess, un plan de travail en surface solide, une crédence bleue, une crédence en feuille de verre, un électroménager en acier inoxydable, parquet clair et îlot.
Réalisation d'une grande cuisine américaine design en U avec un évier encastré, un placard à porte plane, des portes de placards vertess, un plan de travail en surface solide, une crédence bleue, une crédence en feuille de verre, un électroménager en acier inoxydable, parquet clair et îlot.
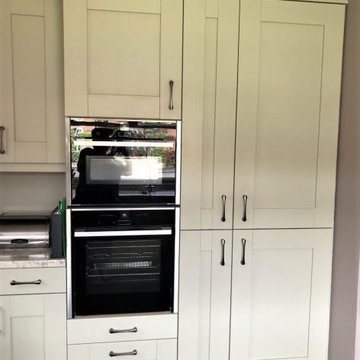
Second Nature Milbourne in Sage. Soft Mazzarino Quarry laminate worktop and upstands. Neff combi oven and Neff slide and hide single oven. Kessebohmer larder pull out is next to the ovens and Neff integrated fridge freezer is on the end.
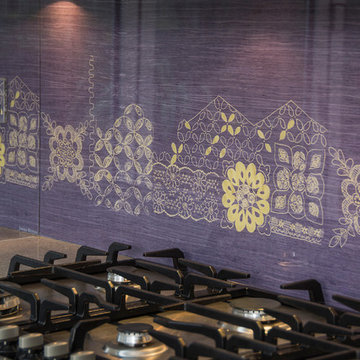
'China in Grey' glass splashback from the Maple Collection
Photography by Martin Ellis
Cette image montre une cuisine ouverte linéaire urbaine de taille moyenne avec îlot, des portes de placards vertess, une crédence grise, une crédence en feuille de verre et un évier encastré.
Cette image montre une cuisine ouverte linéaire urbaine de taille moyenne avec îlot, des portes de placards vertess, une crédence grise, une crédence en feuille de verre et un évier encastré.
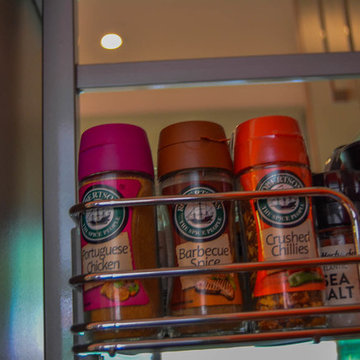
Mixing it up – textures and colours. This modern rustic kitchens’ cabinetry is a mixture of olive green coloured doors with walnut veneer display elements and crisp white quartz countertops. Designed, manufactured and installed by Ergo Designer Kitchens
Photography RDB Photography
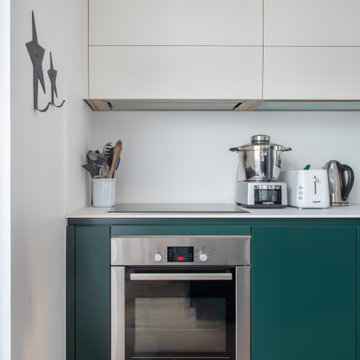
Dans ce grand appartement, l’accent a été mis sur des couleurs fortes qui donne du caractère à cet intérieur.
On retrouve un bleu nuit dans le salon avec la bibliothèque sur mesure ainsi que dans la chambre parentale. Cette couleur donne de la profondeur à la pièce ainsi qu’une ambiance intimiste. La couleur verte se décline dans la cuisine et dans l’entrée qui a été entièrement repensée pour être plus fonctionnelle. La verrière d’artiste au style industriel relie les deux espaces pour créer une continuité visuelle.
Enfin, on trouve une couleur plus forte, le rouge terracotta, dans l’espace servant à la fois de bureau et de buanderie. Elle donne du dynamisme à la pièce et inspire la créativité !
Un cocktail de couleurs tendance associé avec des matériaux de qualité, ça donne ça !
Idées déco de cuisines avec des portes de placards vertess et une crédence en feuille de verre
9