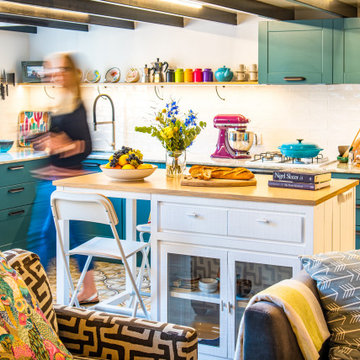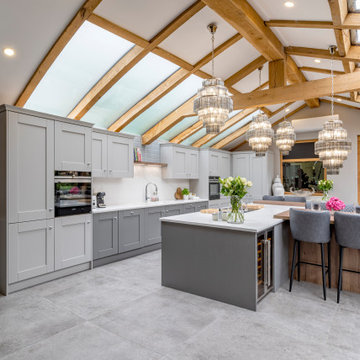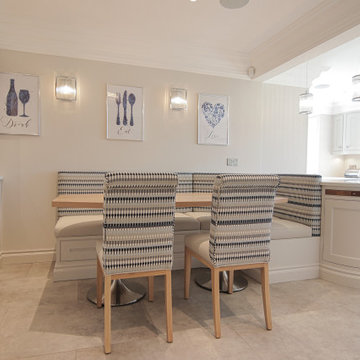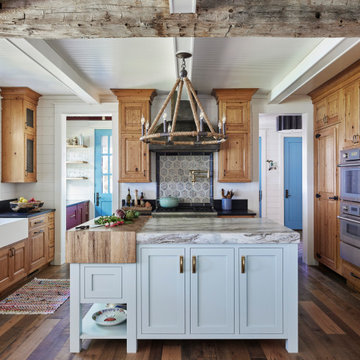Idées déco de cuisines avec différentes finitions de placard et différents designs de plafond
Trier par :
Budget
Trier par:Populaires du jour
41 - 60 sur 55 647 photos
1 sur 3

Cette image montre une cuisine bohème en L avec un évier encastré, un placard à porte shaker, des portes de placards vertess, une crédence blanche, îlot, un sol multicolore, un plan de travail beige et poutres apparentes.

Cette photo montre une cuisine américaine tendance en L avec un évier posé, un placard à porte plane, des portes de placard blanches, un plan de travail en bois, une crédence blanche, une crédence en dalle métallique, un électroménager noir, sol en béton ciré, îlot, un sol gris, un plan de travail beige et plafond verrière.

Cette image montre une cuisine ouverte linéaire design en bois clair de taille moyenne avec un évier intégré, un placard à porte affleurante, plan de travail en marbre, une crédence blanche, une crédence en marbre, un électroménager blanc, un sol en marbre, îlot, un sol blanc, un plan de travail blanc et un plafond décaissé.

Exemple d'une cuisine encastrable tendance en U avec un évier encastré, un placard à porte plane, des portes de placard noires, un plan de travail en bois, une crédence multicolore, une crédence en marbre, un sol en bois brun, une péninsule, un sol marron, un plan de travail marron et poutres apparentes.

Cette photo montre une cuisine américaine chic en U avec un évier de ferme, un placard à porte shaker, des portes de placards vertess, une crédence blanche, un électroménager noir, un sol en bois brun, îlot, un sol marron, un plan de travail blanc et un plafond voûté.

Inspiration pour une cuisine traditionnelle en U et bois brun de taille moyenne avec un évier encastré, un placard à porte shaker, un plan de travail en quartz modifié, une crédence blanche, une crédence en quartz modifié, un électroménager noir, un sol en bois brun, îlot, un sol marron, un plan de travail blanc, un plafond décaissé et un plafond en bois.

Exemple d'une cuisine américaine chic en L de taille moyenne avec un évier de ferme, un placard à porte shaker, des portes de placards vertess, un plan de travail en quartz, une crédence métallisée, une crédence miroir, un électroménager noir, un sol en calcaire, îlot, un sol beige, un plan de travail blanc et un plafond voûté.

Natural walnut cabinetry, quartzite stone countertops and backsplash and a large picture window all make this mid-century modern kitchen a celebration of nature.

Idée de décoration pour une cuisine champêtre avec un évier encastré, un placard à porte shaker, des portes de placard grises, une crédence blanche, un électroménager noir, îlot, un sol gris, un plan de travail blanc, poutres apparentes et un plafond voûté.

The kitchen in this Mid Century Modern home is a true showstopper. The designer expanded the original kitchen footprint and doubled the kitchen in size. The walnut dividing wall and walnut cabinets are hallmarks of the original mid century design, while a mix of deep blue cabinets provide a more modern punch. The triangle shape is repeated throughout the kitchen in the backs of the counter stools, the ends of the waterfall island, the light fixtures, the clerestory windows, and the walnut dividing wall.

The architect’s plans had a single island with large windows on both main walls. The one window overlooked the unattractive side of a neighbor’s house while the other was not large enough to see the beautiful large back yard. The kitchen entry location made the mudroom extremely small and left only a few design options for the kitchen layout. The almost 14’ high ceilings also gave lots of opportunities for a unique design, but care had to be taken to still make the space feel warm and cozy.
After drawing four design options, one was chosen that relocated the entry from the mudroom, making the mudroom a lot more accessible. A prep island across from the range and an entertaining island were included. The entertaining island included a beverage refrigerator for guests to congregate around and to help them stay out of the kitchen work areas. The small island appeared to be floating on legs and incorporates a sink and single dishwasher drawer for easy clean up of pots and pans.

Susan Fisher Photography
Idées déco pour une cuisine américaine contemporaine avec un placard à porte plane, des portes de placard grises et plafond verrière.
Idées déco pour une cuisine américaine contemporaine avec un placard à porte plane, des portes de placard grises et plafond verrière.

Idées déco pour une très grande cuisine américaine classique avec un évier posé, un placard à porte shaker, des portes de placard blanches, un plan de travail en quartz, une crédence grise, une crédence en quartz modifié, un électroménager noir, un sol en calcaire, îlot, un plan de travail gris et un plafond à caissons.

An open floor plan provides for functional living spaces and strong connections to outdoor spaces
Aménagement d'une cuisine en L de taille moyenne avec parquet clair, un sol beige, un plafond voûté, des portes de placard blanches et îlot.
Aménagement d'une cuisine en L de taille moyenne avec parquet clair, un sol beige, un plafond voûté, des portes de placard blanches et îlot.

This view shows the play of the different wood tones throughout the space. The different woods keep the eye moving and draw you into the inviting space. We love the classic Cherner counter stools. The nostalgic pendants create some fun and add sculptural interest. All track lighting was replaced and expanded by cutting through beams to create good task lighting for all kitchen surfaces.

Réalisation d'une cuisine américaine vintage en L et bois foncé de taille moyenne avec un évier encastré, un placard à porte plane, un plan de travail en quartz modifié, une crédence grise, une crédence en céramique, un électroménager en acier inoxydable, parquet clair, îlot, un sol beige, un plan de travail blanc et poutres apparentes.

Custom kitchen with wood perimeter cabinets in a weathered finish, thick butcher block slab and hand painted tile.
Cette image montre une cuisine chalet en bois brun avec un évier de ferme, un placard avec porte à panneau surélevé, un plan de travail en granite, parquet foncé, îlot, un sol marron et poutres apparentes.
Cette image montre une cuisine chalet en bois brun avec un évier de ferme, un placard avec porte à panneau surélevé, un plan de travail en granite, parquet foncé, îlot, un sol marron et poutres apparentes.

This Kitchen was relocated from the middle of the home to the north end. Four steel trusses were installed as load-bearing walls and beams had to be removed to accommodate for the floorplan changes.
There is now an open Kitchen/Butlers/Dining/Living upstairs that is drenched in natural light with the most undisturbed view this location has to offer.
A warm and inviting space with oversized windows, gorgeous joinery, a curved micro cement island benchtop with timber cladding, gold tapwear and layered lighting throughout to really enhance this beautiful space.

Granite countertops, wood floor, flat front cabinets (SW Iron Ore), marble and brass hexagonal tile backsplash. Galley butler's pantry includes a wet bar.

Mid-Century Modern Restoration
Idées déco pour une cuisine américaine encastrable rétro de taille moyenne avec un évier encastré, un placard à porte plane, des portes de placard marrons, un plan de travail en quartz modifié, une crédence blanche, une crédence en quartz modifié, un sol en terrazzo, îlot, un sol blanc, un plan de travail blanc et poutres apparentes.
Idées déco pour une cuisine américaine encastrable rétro de taille moyenne avec un évier encastré, un placard à porte plane, des portes de placard marrons, un plan de travail en quartz modifié, une crédence blanche, une crédence en quartz modifié, un sol en terrazzo, îlot, un sol blanc, un plan de travail blanc et poutres apparentes.
Idées déco de cuisines avec différentes finitions de placard et différents designs de plafond
3