Idées déco de cuisines avec différentes finitions de placard et un électroménager blanc
Trier par :
Budget
Trier par:Populaires du jour
81 - 100 sur 40 879 photos
1 sur 3
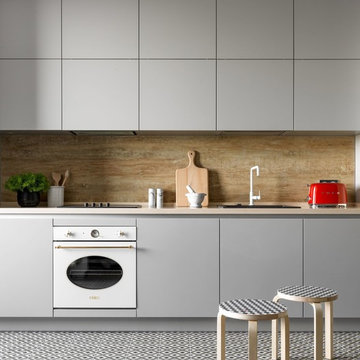
Idées déco pour une cuisine contemporaine avec un placard à porte plane, des portes de placard grises, une crédence beige, un électroménager blanc, un plan de travail beige et un sol multicolore.
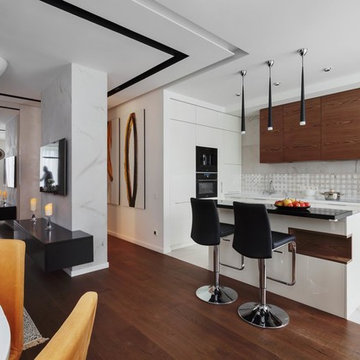
Aménagement d'une cuisine ouverte contemporaine en L de taille moyenne avec un évier encastré, un placard à porte plane, des portes de placard blanches, un plan de travail en surface solide, une crédence blanche, une crédence en carreau de porcelaine, un électroménager blanc, un sol en bois brun, îlot, un sol marron et un plan de travail blanc.
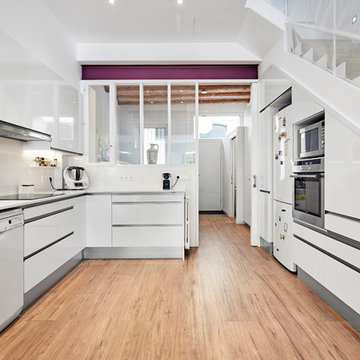
STARP ESTUDI
Cette photo montre une cuisine tendance en U fermée avec un placard à porte plane, des portes de placard blanches, une crédence beige, un électroménager blanc, un sol en bois brun, aucun îlot, un sol beige et un plan de travail blanc.
Cette photo montre une cuisine tendance en U fermée avec un placard à porte plane, des portes de placard blanches, une crédence beige, un électroménager blanc, un sol en bois brun, aucun îlot, un sol beige et un plan de travail blanc.

For the kitchen we designed bespoke cabinetry to fit the galley style and maximise the use of space to best effect. Love the soft blue colour and clean lines of the shaker style cabinetry, paired with warming brass fittings and lighting. The original fireplace provides a pretty decorative feature, with attractive shelving above.
Photographer: Nick Smith

This contemporary kitchen in a luxury condominium is state of the art. The stained *cabinets are contrasted by white glass appliances, stainless steel accents and recycled glass countertops.
The floating wall houses the ovens, microwave, warming steamer on the kitchen side. On the opposite side there is a continuation of the fine woodwork throughout the space .
Refrigerators are completely built-in and clad in the same wood as to appear to be a cabinet.
Stainless drawers complete the base cabinet below the cooktop and create the detail at the corners of the center island. Dishwashers flank the sink and are covered in the same cabinetry forming a seamless effect.
The stone top on the outside island had a waterfall detail and additional storage.
Three pendent lights illuminate the leather swivel barstools with bronze iron bases.
•Photo by Argonaut Architectural•
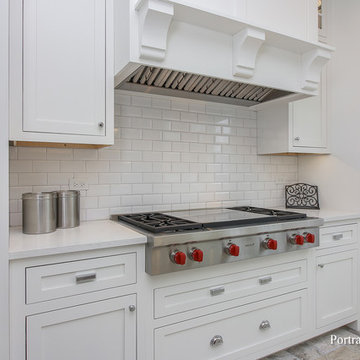
This range top wall is fit for a gourmet chef. The inset cabinets have a modern look that is complemented by chrome and stainless hardware and appliances. The range is flanked by a double oven and walk-in pantry. Everything you need is within reach!
Meyer Design
Lakewest Custom Homes
Portraits of Home

Photo by Amy Bartlam
Inspiration pour une petite cuisine parallèle bohème avec un placard à porte shaker, aucun îlot, un évier de ferme, des portes de placards vertess, une crédence multicolore, un électroménager blanc, un sol multicolore, un plan de travail blanc, carreaux de ciment au sol et fenêtre au-dessus de l'évier.
Inspiration pour une petite cuisine parallèle bohème avec un placard à porte shaker, aucun îlot, un évier de ferme, des portes de placards vertess, une crédence multicolore, un électroménager blanc, un sol multicolore, un plan de travail blanc, carreaux de ciment au sol et fenêtre au-dessus de l'évier.

Photography: Stacy Zarin Goldberg
Exemple d'une petite cuisine ouverte tendance en L avec un évier de ferme, un placard à porte shaker, des portes de placard bleues, un plan de travail en bois, une crédence blanche, une crédence en céramique, un électroménager blanc, un sol en carrelage de porcelaine, îlot et un sol marron.
Exemple d'une petite cuisine ouverte tendance en L avec un évier de ferme, un placard à porte shaker, des portes de placard bleues, un plan de travail en bois, une crédence blanche, une crédence en céramique, un électroménager blanc, un sol en carrelage de porcelaine, îlot et un sol marron.
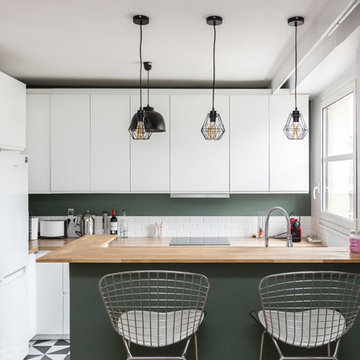
vasco stephane
Inspiration pour une cuisine nordique en L fermée avec un placard à porte plane, des portes de placard blanches, un plan de travail en bois, une crédence blanche, une crédence en carrelage métro, un électroménager blanc, une péninsule et un sol noir.
Inspiration pour une cuisine nordique en L fermée avec un placard à porte plane, des portes de placard blanches, un plan de travail en bois, une crédence blanche, une crédence en carrelage métro, un électroménager blanc, une péninsule et un sol noir.
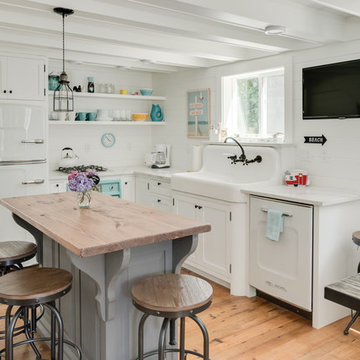
This shabby chic beach kitchen is blanketed in a crisp white, complete with a white Big Chill Retro refrigerator. Aqua blue accents make for refreshing pops of color.
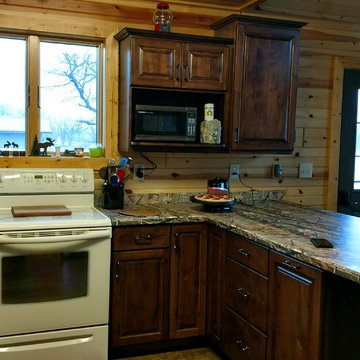
Rustic Cherry cabinets with medium rich stain color. Laminate top real tree AP.
Exemple d'une petite cuisine chic en U et bois foncé fermée avec un placard avec porte à panneau surélevé, un évier 2 bacs, un plan de travail en stratifié, une crédence marron, une crédence en bois, un électroménager blanc, un sol en bois brun, une péninsule et un sol marron.
Exemple d'une petite cuisine chic en U et bois foncé fermée avec un placard avec porte à panneau surélevé, un évier 2 bacs, un plan de travail en stratifié, une crédence marron, une crédence en bois, un électroménager blanc, un sol en bois brun, une péninsule et un sol marron.

The hub of the home includes the kitchen with midnight blue & white custom cabinets by Beck Allen Cabinetry, a quaint banquette & an artful La Cornue range that are all highlighted with brass hardware. The kitchen connects to the living space with a cascading see-through fireplace that is surfaced with an undulating textural tile.
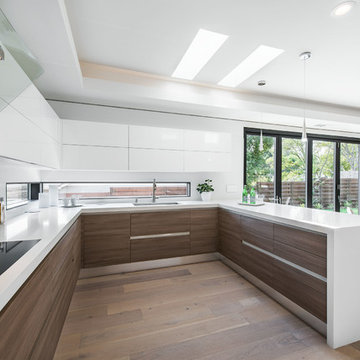
A beautiful new kitchen in Menlo Park with white glossy cabinets from the Aran Cucine Erika collection and wood finish base cabinets from the Mia collection in Jeres Elm Tranche. Quartz countertop with waterfall edge from Silestone. Sink by Blanco. Appliances from Miele.
Photo: Justin Adams / Home2Market Virtual Tours
www.home2market.com

Cette image montre une cuisine américaine traditionnelle en U de taille moyenne avec un évier de ferme, des portes de placard blanches, îlot, un sol beige, un placard à porte affleurante, plan de travail en marbre, une crédence beige, une crédence en terre cuite, un électroménager blanc, un sol en calcaire et un plan de travail blanc.
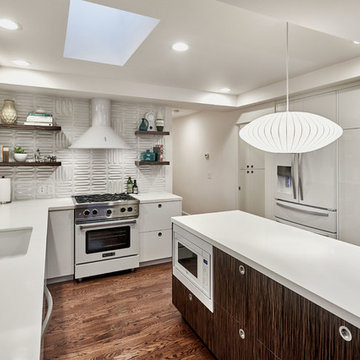
Idée de décoration pour une cuisine ouverte bicolore vintage en U de taille moyenne avec un évier encastré, un placard à porte plane, des portes de placard blanches, une crédence blanche, un électroménager blanc, parquet foncé, îlot, un sol marron et un plan de travail en quartz.
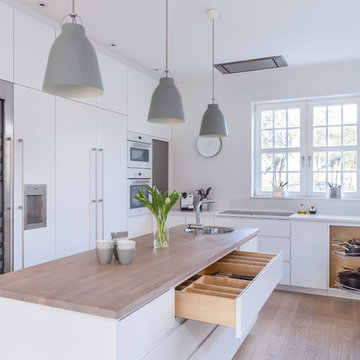
Aménagement d'une grande cuisine ouverte contemporaine en U avec un placard à porte plane, des portes de placard blanches, un plan de travail en surface solide, un électroménager blanc, un sol en bois brun et îlot.
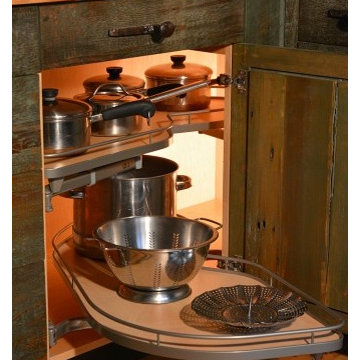
Deep corner cabinets are great for storing pots and pans but often very difficult to work with because you have to dig to find things. These Hafele swing out shelves are awesome and bring hard to reach items right out into reach.
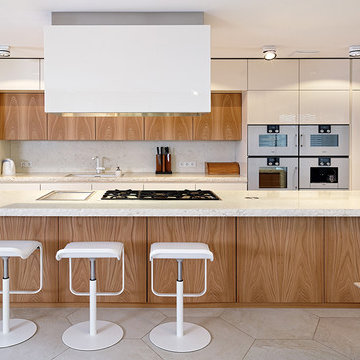
Exemple d'une grande cuisine tendance en bois clair avec îlot, un évier posé, un placard à porte plane et un électroménager blanc.
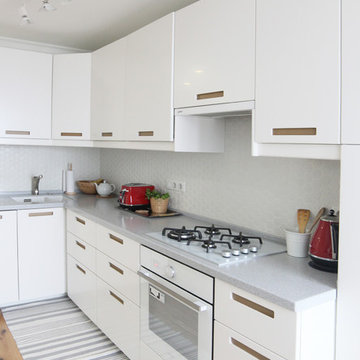
Вера Василенко
Réalisation d'une cuisine grise et blanche design en L de taille moyenne avec un évier encastré, un placard à porte plane, des portes de placard blanches, un plan de travail en surface solide, une crédence blanche, une crédence en mosaïque, un électroménager blanc, un sol en bois brun et aucun îlot.
Réalisation d'une cuisine grise et blanche design en L de taille moyenne avec un évier encastré, un placard à porte plane, des portes de placard blanches, un plan de travail en surface solide, une crédence blanche, une crédence en mosaïque, un électroménager blanc, un sol en bois brun et aucun îlot.

Photography by: Amy Birrer
This lovely beach cabin was completely remodeled to add more space and make it a bit more functional. Many vintage pieces were reused in keeping with the vintage of the space. We carved out new space in this beach cabin kitchen, bathroom and laundry area that was nonexistent in the previous layout. The original drainboard sink and gas range were incorporated into the new design as well as the reused door on the small reach-in pantry. The white tile countertop is trimmed in nautical rope detail and the backsplash incorporates subtle elements from the sea framed in beach glass colors. The client even chose light fixtures reminiscent of bulkhead lamps.
The bathroom doubles as a laundry area and is painted in blue and white with the same cream painted cabinets and countertop tile as the kitchen. We used a slightly different backsplash and glass pattern here and classic plumbing fixtures.
Idées déco de cuisines avec différentes finitions de placard et un électroménager blanc
5