Idées déco de cuisines avec différentes finitions de placard et un électroménager blanc
Trier par :
Budget
Trier par:Populaires du jour
161 - 180 sur 40 879 photos
1 sur 3

Yes, you read the title right. Small updates DO make a BIG difference. Whether it’s updating a color, finish, or even the smallest: changing out the hardware, these minor updates together can all make a big difference in the space. For our Flashback Friday Feature, we have a perfect example of how you can make some small updates to revamp the entire space! The best of all, we replaced the door and drawer fronts, and added a small cabinet (removing the soffit, making the cabinets go to the ceiling) making this space seem like it’s been outfitted with a brand new kitchen! If you ask us, that’s a great way of value engineering and getting the best value out of your dollars! To learn more about this project, continue reading below!
Cabinets
As mentioned above, we removed the existing cabinet door and drawer fronts and replaced them with a more updated shaker style door/drawer fronts supplied by Woodmont. We removed the soffits and added an extra cabinet on the cooktop wall, taking the cabinets to the ceiling. This small update provides additional storage, and gives the space a new look!
Countertops
Bye-bye laminate, and hello quartz! As our clients were starting to notice the wear-and-tear of their original laminate tops, they knew they wanted something durable and that could last. Well, what better to install than quartz? Providing our clients with something that’s not only easy to maintain, but also modern was exactly what they wanted in their updated kitchen!
Backsplash
The original backsplash was a plain white 4×4″ tile and left much to be desired. Having lived with this backsplash for years, our clients wanted something more exciting and eye-catching. I can safely say that this small update delivered! We installed an eye-popping glass tile in blues, browns, and whites from Hirsch Glass tile in the Gemstone Collection.
Hardware
You’d think hardware doesn’t make a huge difference in a space, but it does! It adds not only the feel of good quality but also adds some character to the space. Here we have installed Amerock Blackrock knobs and pulls in Satin Nickel.
Other Fixtures
To top off the functionality and usability of the space, we installed a new sink and faucet. The sink and faucet is something used every day, so having something of great quality is much appreciated especially when so frequently used. From Kohler, we have an under-mount castiron sink in Palermo Blue. From Blanco, we have a single-hole, and pull-out spray faucet.
Flooring
Last but not least, we installed cork flooring. The cork provides and soft and cushiony feel and is great on your feet!
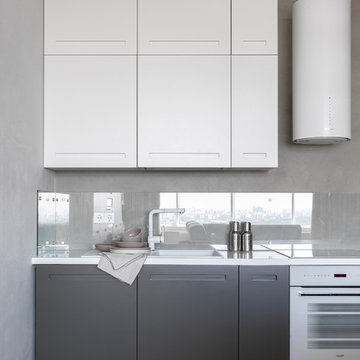
Фото Сергей Красюк.
Idées déco pour une cuisine contemporaine de taille moyenne avec un évier posé, un placard à porte plane, une crédence en feuille de verre, un électroménager blanc, un sol en carrelage de céramique, un plan de travail blanc, des portes de placard grises, une crédence grise et un sol gris.
Idées déco pour une cuisine contemporaine de taille moyenne avec un évier posé, un placard à porte plane, une crédence en feuille de verre, un électroménager blanc, un sol en carrelage de céramique, un plan de travail blanc, des portes de placard grises, une crédence grise et un sol gris.
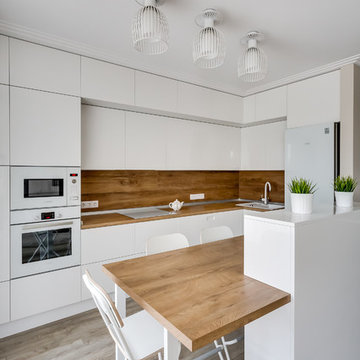
Ринат Максутов
Idées déco pour une cuisine ouverte contemporaine en L de taille moyenne avec un évier posé, un placard à porte plane, des portes de placard blanches, un électroménager blanc, îlot, une crédence marron, un plan de travail marron, un plan de travail en bois et une crédence en carreau de porcelaine.
Idées déco pour une cuisine ouverte contemporaine en L de taille moyenne avec un évier posé, un placard à porte plane, des portes de placard blanches, un électroménager blanc, îlot, une crédence marron, un plan de travail marron, un plan de travail en bois et une crédence en carreau de porcelaine.
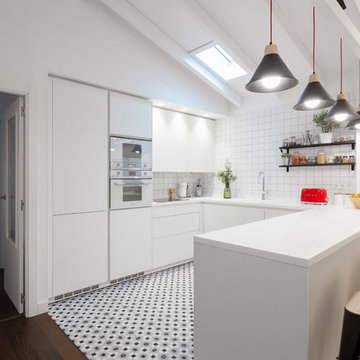
María Merchante - Fotografía de arquitectura
Exemple d'une cuisine tendance en U avec un placard à porte plane, des portes de placard blanches, une crédence blanche, un électroménager blanc, une péninsule, un plan de travail blanc et un sol gris.
Exemple d'une cuisine tendance en U avec un placard à porte plane, des portes de placard blanches, une crédence blanche, un électroménager blanc, une péninsule, un plan de travail blanc et un sol gris.
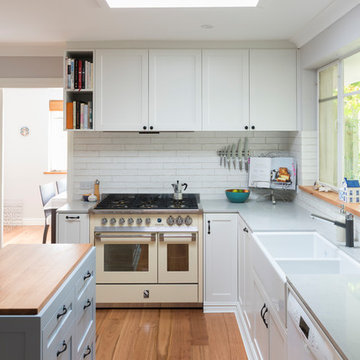
Cette photo montre une cuisine chic en L fermée avec un évier de ferme, un placard à porte shaker, des portes de placard blanches, une crédence blanche, une crédence en brique, un électroménager blanc, un sol en bois brun, îlot, un sol marron et un plan de travail gris.
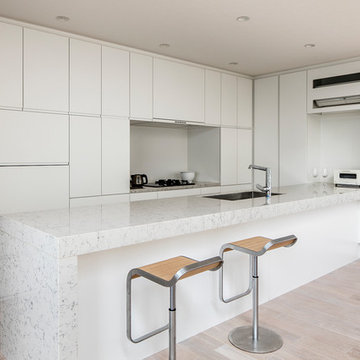
都心に暮らす
Cette photo montre une cuisine ouverte parallèle moderne avec un évier 1 bac, un placard à porte plane, des portes de placard blanches, plan de travail en marbre, parquet peint, une péninsule, un sol beige et un électroménager blanc.
Cette photo montre une cuisine ouverte parallèle moderne avec un évier 1 bac, un placard à porte plane, des portes de placard blanches, plan de travail en marbre, parquet peint, une péninsule, un sol beige et un électroménager blanc.
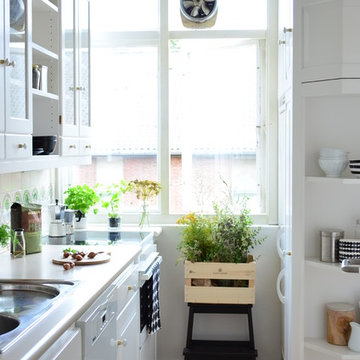
Idée de décoration pour une cuisine parallèle nordique avec un évier posé, un placard avec porte à panneau surélevé, des portes de placard blanches, une crédence beige, un électroménager blanc et un sol marron.
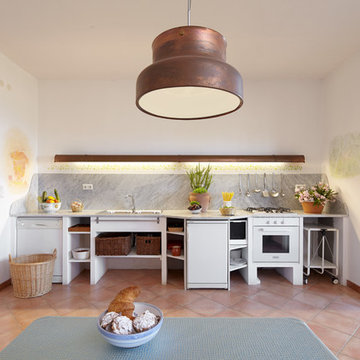
Oliver Kuty
Idées déco pour une grande cuisine américaine linéaire méditerranéenne avec un placard sans porte, des portes de placard blanches, une crédence grise, un électroménager blanc, tomettes au sol, aucun îlot et un sol orange.
Idées déco pour une grande cuisine américaine linéaire méditerranéenne avec un placard sans porte, des portes de placard blanches, une crédence grise, un électroménager blanc, tomettes au sol, aucun îlot et un sol orange.
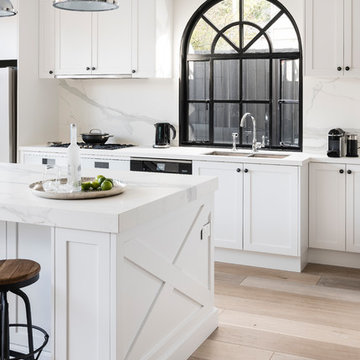
A classic style kitchen cleverly styled to look industrial. This kitchen is the epitome of versatility.
Tim Turner Photography
Exemple d'une grande cuisine ouverte parallèle industrielle avec un évier 2 bacs, un placard avec porte à panneau encastré, des portes de placard blanches, un plan de travail en quartz modifié, une crédence blanche, une crédence en marbre, un électroménager blanc, un sol en bois brun, îlot et un sol gris.
Exemple d'une grande cuisine ouverte parallèle industrielle avec un évier 2 bacs, un placard avec porte à panneau encastré, des portes de placard blanches, un plan de travail en quartz modifié, une crédence blanche, une crédence en marbre, un électroménager blanc, un sol en bois brun, îlot et un sol gris.
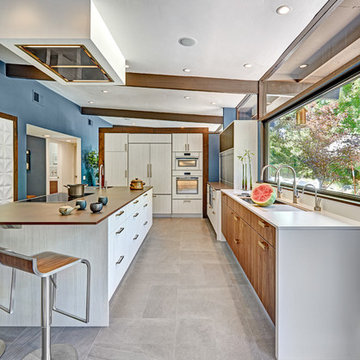
This mid-century modern kitchen was developed with the original architectural elements of its mid-century shell at the heart of its design. Throughout the space, the kitchen’s repetition of alternating dark walnut and light wood uses in the cabinetry and framework reflect the contrast of the dark wooden beams running along the white ceiling. The playful use of two tones intentionally develops unified work zones using all modern day elements and conveniences. For instance, the 5’ galley workstation stands apart with grain-matched walnut cabinetry and stone wrap detail for a furniture-like feeling. The mid-century architecture continued to be an emphasis through design details such as a flush venting system within a drywall structure that conscientiously disappears into the ceiling affording the existing post-and-beams structures and clerestory windows to stand in the forefront.
Along with celebrating the characteristic of the mid-century home the clients wanted to bring the outdoors in. We chose to emphasis the view even more by incorporating a large window centered over the galley kitchen sink. The final result produced a translucent wall that provokes a dialog between the outdoor elements and the natural color tones and materials used throughout the kitchen. While the natural light and views are visible because of the spacious windows, the contemporary kitchens clean geometric lines emphasize the newly introduced natural materials and further integrate the outdoors within the space.
The clients desired to have a designated area for hot drinks such as coffee and tea. To create a station that could house all the small appliances & accessories and was easily accessible we incorporated two aluminum tambours together with integrated power lift doors. One tambour acting as the hot drink station and the other acting as an appliance garage. Overall, this minimalistic kitchen is nothing short of functionality and mid-century character.
Photo Credit: Fred Donham of PhotographerLink

Adam Milton
Idées déco pour une cuisine classique de taille moyenne avec un évier de ferme, des portes de placards vertess, un plan de travail en quartz modifié, une crédence blanche, une crédence en carrelage métro, un électroménager blanc, une péninsule, un placard à porte vitrée et un sol multicolore.
Idées déco pour une cuisine classique de taille moyenne avec un évier de ferme, des portes de placards vertess, un plan de travail en quartz modifié, une crédence blanche, une crédence en carrelage métro, un électroménager blanc, une péninsule, un placard à porte vitrée et un sol multicolore.
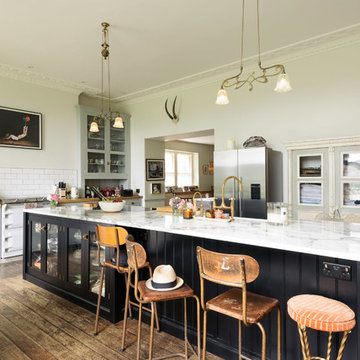
deVOL Kitchens
Idée de décoration pour une grande cuisine linéaire bohème fermée avec un placard à porte shaker, des portes de placard grises, plan de travail en marbre, une crédence blanche, une crédence en carrelage métro, un électroménager blanc, un sol en bois brun, une péninsule et un sol marron.
Idée de décoration pour une grande cuisine linéaire bohème fermée avec un placard à porte shaker, des portes de placard grises, plan de travail en marbre, une crédence blanche, une crédence en carrelage métro, un électroménager blanc, un sol en bois brun, une péninsule et un sol marron.
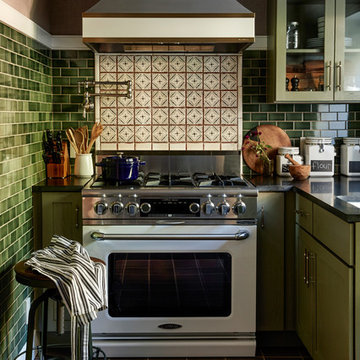
Jason Varney
Idée de décoration pour une cuisine tradition en L avec un placard à porte vitrée, des portes de placards vertess, une crédence multicolore, un électroménager blanc, une péninsule et un sol marron.
Idée de décoration pour une cuisine tradition en L avec un placard à porte vitrée, des portes de placards vertess, une crédence multicolore, un électroménager blanc, une péninsule et un sol marron.
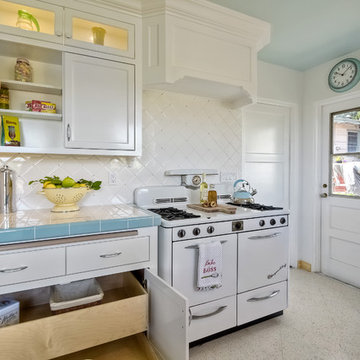
ZMK Construction Inc
Idées déco pour une cuisine parallèle classique fermée et de taille moyenne avec un évier 2 bacs, un placard avec porte à panneau encastré, des portes de placard blanches, plan de travail carrelé, une crédence blanche, une crédence en céramique, un électroménager blanc, un sol en terrazzo et aucun îlot.
Idées déco pour une cuisine parallèle classique fermée et de taille moyenne avec un évier 2 bacs, un placard avec porte à panneau encastré, des portes de placard blanches, plan de travail carrelé, une crédence blanche, une crédence en céramique, un électroménager blanc, un sol en terrazzo et aucun îlot.
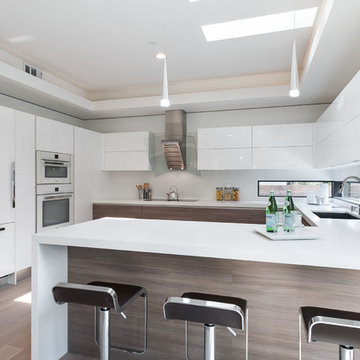
A beautiful new kitchen in Menlo Park with white glossy cabinets from the Aran Cucine Erika collection and wood finish base cabinets from the Mia collection in Jeres Elm Tranche. Quartz countertop with waterfall edge from Silestone. Sink by Blanco. Appliances from Miele.
Photo: Justin Adams / Home2Market Virtual Tours
www.home2market.com
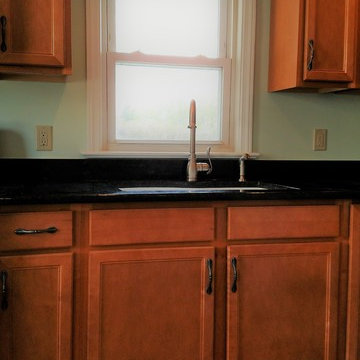
A.W. Hobor & Sons, Inc.
https://www.facebook.com/pg/AWHoborSons/photos/?tab=album&album_id=1298146193574638
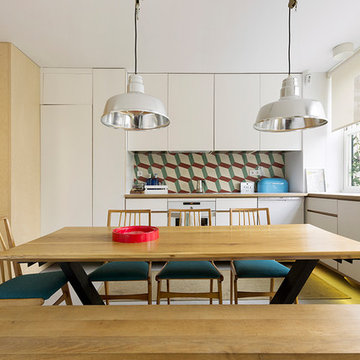
CDP Arquitectos, Andres Arranz Servicios Fotográficos
Réalisation d'une cuisine américaine nordique en L avec un placard à porte plane, des portes de placard blanches, une crédence multicolore, un électroménager blanc, aucun îlot et un sol gris.
Réalisation d'une cuisine américaine nordique en L avec un placard à porte plane, des portes de placard blanches, une crédence multicolore, un électroménager blanc, aucun îlot et un sol gris.
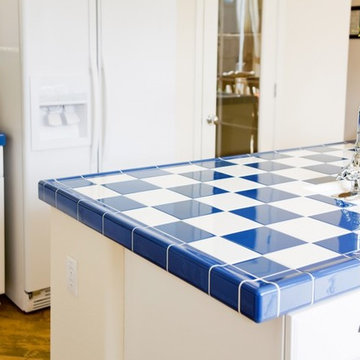
Idée de décoration pour une petite cuisine parallèle tradition fermée avec un évier encastré, un placard avec porte à panneau surélevé, des portes de placard blanches, plan de travail carrelé, une crédence bleue, une crédence en carrelage métro, un électroménager blanc, sol en béton ciré et îlot.
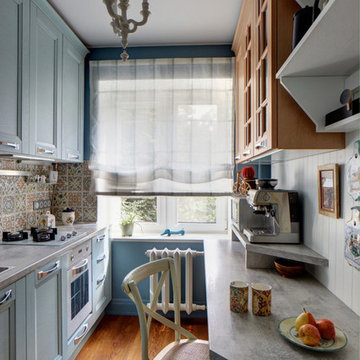
Exemple d'une petite cuisine parallèle tendance fermée avec un évier posé, un plan de travail en stratifié, une crédence multicolore, une crédence en céramique, un électroménager blanc, un sol en bois brun, aucun îlot et des portes de placard bleues.
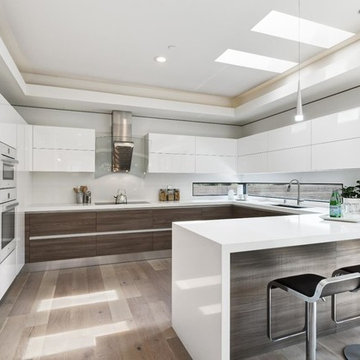
Idée de décoration pour une cuisine design en U avec un évier 1 bac, un placard à porte plane, des portes de placard blanches, un électroménager blanc, parquet clair et une péninsule.
Idées déco de cuisines avec différentes finitions de placard et un électroménager blanc
9