Idées déco de cuisines avec différentes finitions de placard et un électroménager de couleur
Trier par :
Budget
Trier par:Populaires du jour
41 - 60 sur 11 360 photos
1 sur 3

Architectural / Interior Design,Kitchen Cabinetry, Island, Trestle Table with Matching Benches, Decorative Millwork, Leaded Glass & Metal Work: Designed and Fabricated by Michelle Rein & Ariel Snyders of American Artisans. Photo by: Michele Lee Willson
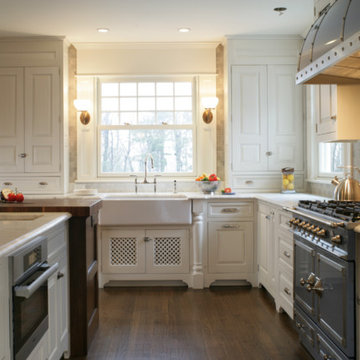
This handmade custom designed kitchen was created for an historic restoration project in Northern NJ. Handmade white cabinetry is a bright and airy pallet for the home, while the Provence Blue Cornufe with matching custom hood adds a unique splash of color. While the large farm sink is great for cleaning up, the prep sink in the island is handily located right next to the end grain butcher block counter top for chopping. The island is anchored by a tray ceiling and two antique lanterns. A pot filler is located over the range for convenience.
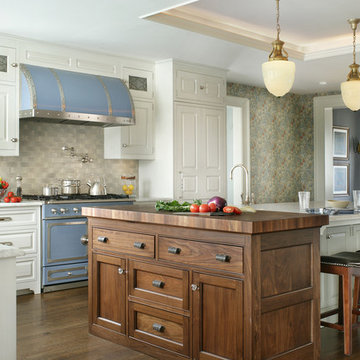
Aménagement d'une cuisine classique en L avec un évier de ferme, un placard avec porte à panneau surélevé, des portes de placard blanches, une crédence blanche, une crédence en carrelage métro et un électroménager de couleur.
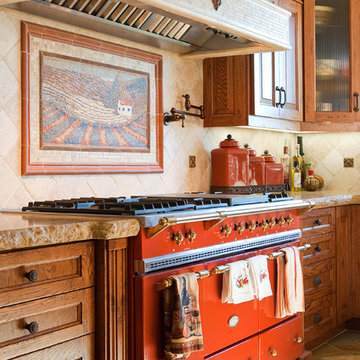
Réalisation d'une cuisine méditerranéenne en bois brun fermée et de taille moyenne avec un placard avec porte à panneau encastré, un électroménager de couleur, un plan de travail en granite, une crédence beige, une crédence en carrelage de pierre, un sol en carrelage de porcelaine et aucun îlot.
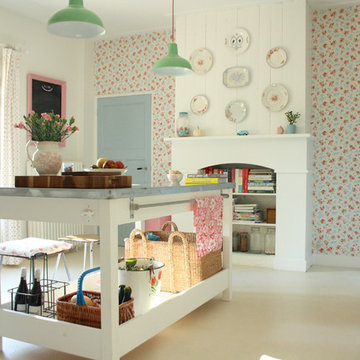
Holly Marder © 2012 Houzz
Réalisation d'une cuisine style shabby chic avec des portes de placard blanches, un plan de travail en zinc, un électroménager de couleur et papier peint.
Réalisation d'une cuisine style shabby chic avec des portes de placard blanches, un plan de travail en zinc, un électroménager de couleur et papier peint.
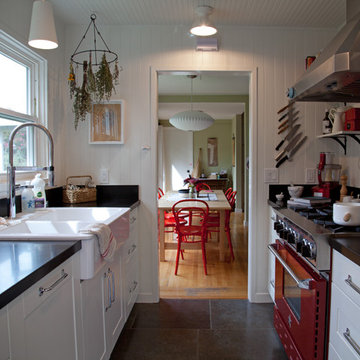
Kathryn Clark
Cette image montre une cuisine parallèle rustique fermée avec un évier posé, un électroménager de couleur, des portes de placard blanches, un placard avec porte à panneau encastré et aucun îlot.
Cette image montre une cuisine parallèle rustique fermée avec un évier posé, un électroménager de couleur, des portes de placard blanches, un placard avec porte à panneau encastré et aucun îlot.

Kitchen Design by Robin Swarts for Highland Design Gallery in collaboration with Kandrac & Kole Interior Designs, Inc. Contractor: Swarts & Co. Photo © Jill Buckner
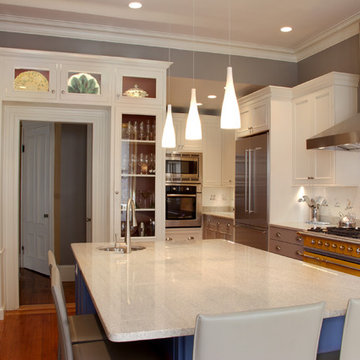
We combined two rooms to create this cook's kitchen, with a new opening to the side hall flanked by cookbook and wine storage. Hand-painted tiles dot the backsplash.

INTERNATIONAL AWARD WINNER. 2018 NKBA Design Competition Best Overall Kitchen. 2018 TIDA International USA Kitchen of the Year. 2018 Best Traditional Kitchen - Westchester Home Magazine design awards. The designer's own kitchen was gutted and renovated in 2017, with a focus on classic materials and thoughtful storage. The 1920s craftsman home has been in the family since 1940, and every effort was made to keep finishes and details true to the original construction. For sources, please see the website at www.studiodearborn.com. Photography, Adam Kane Macchia

Terri Glanger Photography
Cette image montre une cuisine méditerranéenne avec un plan de travail en inox, une crédence en carrelage métro, un placard avec porte à panneau encastré, des portes de placard blanches, une crédence beige, un électroménager de couleur, tomettes au sol et un sol orange.
Cette image montre une cuisine méditerranéenne avec un plan de travail en inox, une crédence en carrelage métro, un placard avec porte à panneau encastré, des portes de placard blanches, une crédence beige, un électroménager de couleur, tomettes au sol et un sol orange.

Cette photo montre une cuisine chic en L avec un évier de ferme, un placard à porte shaker, des portes de placard blanches, une crédence blanche, une crédence en brique, un électroménager de couleur, un sol en bois brun, îlot, un sol marron et un plan de travail blanc.

Kitchen renovation replacing the sloped floor 1970's kitchen addition into a designer showcase kitchen matching the aesthetics of this regal vintage Victorian home. Thoughtful design including a baker's hutch, glamourous bar, integrated cat door to basement litter box, Italian range, stunning Lincoln marble, and tumbled marble floor.
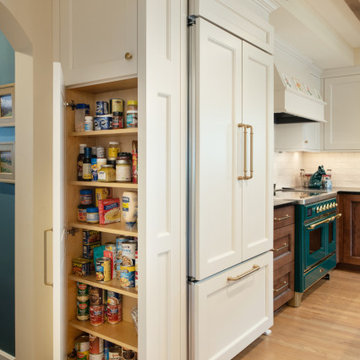
Idée de décoration pour une grande arrière-cuisine en U avec un évier 1 bac, un placard avec porte à panneau encastré, des portes de placard blanches, un plan de travail en quartz modifié, une crédence blanche, une crédence en carrelage métro, un électroménager de couleur, parquet clair, îlot et plan de travail noir.

Custom island and plaster hood take center stage in this kitchen remodel. Perimeter cabinets are full custom, inset arch. Design by: Alison Giese Interiors

Agrandir l’espace et préparer une future chambre d’enfant
Nous avons exécuté le projet Commandeur pour des clients trentenaires. Il s’agissait de leur premier achat immobilier, un joli appartement dans le Nord de Paris.
L’objet de cette rénovation partielle visait à réaménager la cuisine, repenser l’espace entre la salle de bain, la chambre et le salon. Nous avons ainsi pu, à travers l’implantation d’un mur entre la chambre et le salon, créer une future chambre d’enfant.
Coup de coeur spécial pour la cuisine Ikea. Elle a été customisée par nos architectes via Superfront. Superfront propose des matériaux chics et luxueux, made in Suède; de quoi passer sa cuisine Ikea au niveau supérieur !

The homeowner prefers a graphic, woodsy look and used the theme in the kitchen nook for soft goods. Fabrics are performance so that pets may enjoy the sunshine on the window bench without worry.

Late 1800s Victorian Bungalow i Central Denver was updated creating an entirely different experience to a young couple who loved to cook and entertain.
By opening up two load bearing wall, replacing and refinishing new wood floors with radiant heating, exposing brick and ultimately painting the brick.. the space transformed in a huge open yet warm entertaining haven. Bold color was at the heart of this palette and the homeowners personal essence.

Aménagement d'une petite cuisine américaine industrielle avec un évier intégré, un placard à porte shaker, des portes de placard blanches, un plan de travail en inox, une crédence rouge, une crédence en brique, un électroménager de couleur et parquet clair.

©beppe giardino
Cette image montre une cuisine américaine parallèle design avec un évier posé, un placard à porte plane, des portes de placard noires, un plan de travail en bois, une crédence noire, un électroménager de couleur, carreaux de ciment au sol, îlot, un sol multicolore et papier peint.
Cette image montre une cuisine américaine parallèle design avec un évier posé, un placard à porte plane, des portes de placard noires, un plan de travail en bois, une crédence noire, un électroménager de couleur, carreaux de ciment au sol, îlot, un sol multicolore et papier peint.

Barbara Brown Photography
Idée de décoration pour une grande cuisine américaine design en L avec un évier 2 bacs, un placard avec porte à panneau encastré, des portes de placard grises, plan de travail en marbre, une crédence blanche, une crédence en carrelage métro, un électroménager de couleur, îlot et un plan de travail blanc.
Idée de décoration pour une grande cuisine américaine design en L avec un évier 2 bacs, un placard avec porte à panneau encastré, des portes de placard grises, plan de travail en marbre, une crédence blanche, une crédence en carrelage métro, un électroménager de couleur, îlot et un plan de travail blanc.
Idées déco de cuisines avec différentes finitions de placard et un électroménager de couleur
3