Idées déco de cuisines avec différentes finitions de placard et un plan de travail bleu
Trier par :
Budget
Trier par:Populaires du jour
141 - 160 sur 2 540 photos
1 sur 3
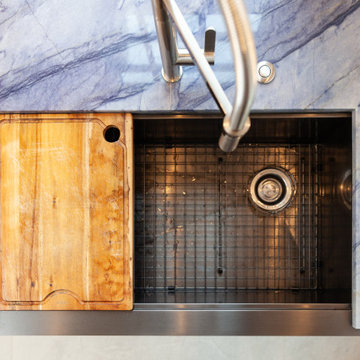
This kitchen design integrated a river pebble backsplash behind the stove with a pot filler and spice ledge.
Aménagement d'une petite cuisine parallèle moderne avec un évier de ferme, un placard à porte shaker, des portes de placard blanches, un plan de travail en quartz, une crédence bleue, un électroménager en acier inoxydable, un sol en marbre, aucun îlot, un sol gris et un plan de travail bleu.
Aménagement d'une petite cuisine parallèle moderne avec un évier de ferme, un placard à porte shaker, des portes de placard blanches, un plan de travail en quartz, une crédence bleue, un électroménager en acier inoxydable, un sol en marbre, aucun îlot, un sol gris et un plan de travail bleu.
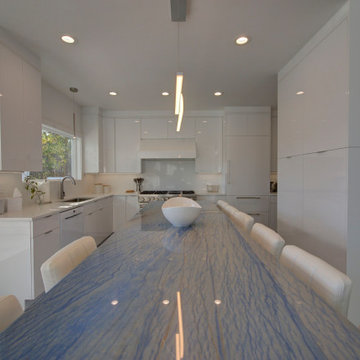
This modern kitchen features high gloss white cabinets, and Azul Macauba quartizite (quarried in Bazil) for the island top.
Inspiration pour une grande cuisine ouverte minimaliste en U avec un évier encastré, un placard à porte plane, des portes de placard blanches, un plan de travail en quartz, une crédence blanche, une crédence en carreau de porcelaine, un électroménager en acier inoxydable, un sol en bois brun, îlot, un sol marron et un plan de travail bleu.
Inspiration pour une grande cuisine ouverte minimaliste en U avec un évier encastré, un placard à porte plane, des portes de placard blanches, un plan de travail en quartz, une crédence blanche, une crédence en carreau de porcelaine, un électroménager en acier inoxydable, un sol en bois brun, îlot, un sol marron et un plan de travail bleu.
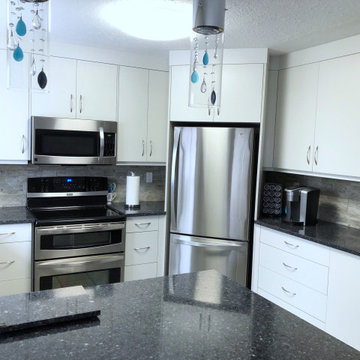
Exemple d'une cuisine moderne en U de taille moyenne avec un évier encastré, un placard à porte plane, des portes de placard blanches, un plan de travail en quartz, une crédence multicolore, une crédence en carrelage de pierre, un électroménager en acier inoxydable, un sol en ardoise, une péninsule, un sol multicolore et un plan de travail bleu.
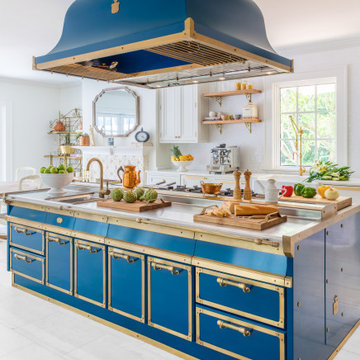
Blue, in the deep and bright shade of ocean, is the leading colour of the new “tailor-made” project by Officine Gullo and implemented at Clearwater in Florida. It is a solution with a remarkable visual impact and with top level performances; it is able to enhance with style and elegance the surrounding space, particularly if it is characterized by light colours and natural finishing.
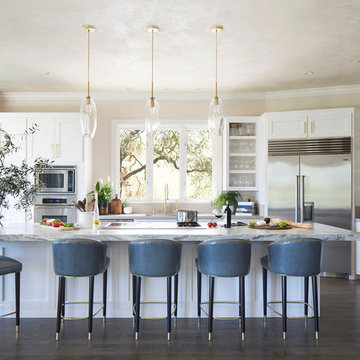
This open concept kitchen is great for keeping tabs on the family and being a part of the conversation with your guests. Soft Italian leather bar stools create a nice place to sit and hang as you (or the chef!) cooks up a tasty meal. White cabinets with bronze accents keep the space feeling bright. Equip with a La Cornue stove, custom pendant lights and textured marble countertops, this kitchen is a dream!
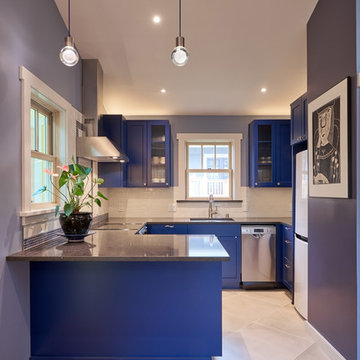
Build: Jackson Design Build. Design: Kruger Architecture. Photo: Dale Lang, NW Architectural Photography
Cette photo montre une petite cuisine chic avec un évier encastré, un placard à porte plane, des portes de placard bleues, un plan de travail en quartz modifié, une crédence blanche, une crédence en carrelage métro, un électroménager en acier inoxydable, un sol en carrelage de porcelaine et un plan de travail bleu.
Cette photo montre une petite cuisine chic avec un évier encastré, un placard à porte plane, des portes de placard bleues, un plan de travail en quartz modifié, une crédence blanche, une crédence en carrelage métro, un électroménager en acier inoxydable, un sol en carrelage de porcelaine et un plan de travail bleu.
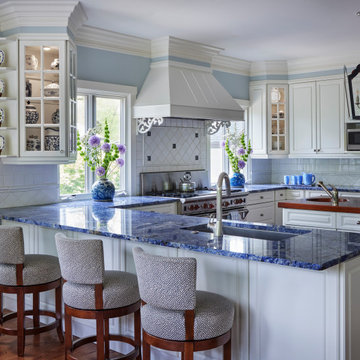
Cette photo montre une cuisine américaine chic en U avec un évier intégré, un placard à porte affleurante, des portes de placard blanches, un plan de travail en granite, une crédence blanche, une crédence en céramique, un électroménager en acier inoxydable, un sol en bois brun, îlot, un sol marron et un plan de travail bleu.
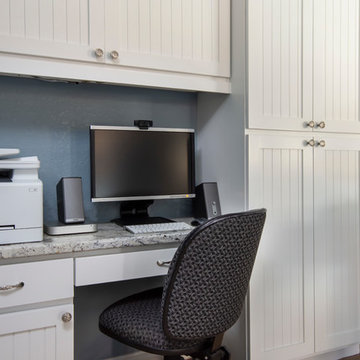
A small flood prompted a dramatic kitchen update, extending the island, painting the existing cabinets, new granite countertops and tile backsplash. Photography by Brian Covington
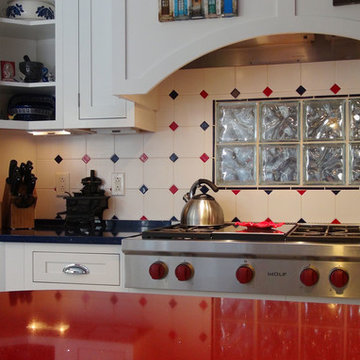
Aménagement d'une cuisine éclectique en L avec un placard à porte shaker, des portes de placard blanches, une crédence multicolore, une crédence en céramique, un électroménager en acier inoxydable, îlot et un plan de travail bleu.

Réalisation d'une cuisine ouverte tradition de taille moyenne avec un évier de ferme, un placard avec porte à panneau surélevé, des portes de placard blanches, un électroménager en acier inoxydable, une crédence bleue, un plan de travail en quartz modifié, une crédence en carreau de verre, un sol en bois brun, îlot et un plan de travail bleu.

This kitchen was very 1980s and the homeowners were ready for a change. As amateur chefs, they had a lot of requests and appliances to accommodate but we were up for the challenge. Taking the kitchen back down to the studs, we began to open up their kitchen while providing them plenty of storage to conceal their bulk storage and many small appliances. Replacing their existing refrigerator with a panel-ready column refrigerator and freezer, helped keep the sleek look of the cabinets without being disrupted by appliances. The vacuum sealer drawer is an integrated part as well, hidden by the matching cabinet drawer front. Even the beverage cooler has a door that matches the cabinetry of the island. The stainless, professional-grade gas range stands out amongst the white cabinets and its brass touches match the cabinet hardware, faucet, pot-filler, and veining through the quartzite. The show-stopper of this kitchen is this amazing book-matched quartzite with its deep blues and brass veining and this incredible sink that was created out of it as well, to continue the continuity of this kitchen. The enormous island is covered with the same stone but with the dark wood, it provides a dramatic flair. The mercury glass pendants, do not distract but complete the look.
Photographer: Michael Hunter Photography

This spacious kitchen design in Yardley is a bright, open plan space bathed in natural light from the large windows, doors, and skylights. The white perimeter cabinets from Koch and Company are complemented by handmade subway tile and MSI Surfaces Calcatta Venice quartz countertop. The white color scheme is beautifully contrasted by blue island cabinetry with a bi-level countertop and barstool seating. The island also includes a Task Lighting angled power strip, a narrow wine refrigerator, and a white Blanco Siligranit apron front sink with a Riobel Edge faucet and chrome soap dispenser. The kitchen cabinets are accented by Top Knobs Lydia style pulls in chrome. Bosch stainless appliances feature throughout the kitchen, including a microwave drawer and a Bosch stainless chimney hood. Dark hardwood flooring from Meridian brings depth to the style. The natural lighting is complemented by pendant lights from Wage Lighting, undercabinet lighting, and upper glass front cabinets with in cabinet lighting.
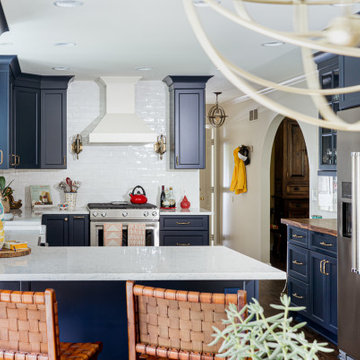
Réalisation d'une petite cuisine américaine bohème en L avec un évier de ferme, un placard à porte shaker, des portes de placard bleues, un plan de travail en quartz modifié, une crédence bleue, une crédence en céramique, un électroménager en acier inoxydable, un sol en bois brun, une péninsule, un sol marron et un plan de travail bleu.
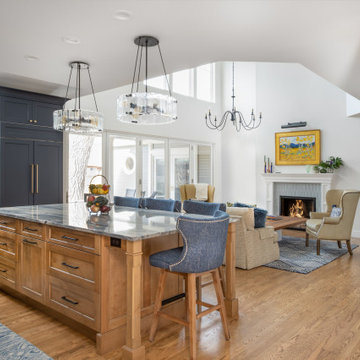
Aménagement d'une grande cuisine ouverte encastrable classique en L avec un évier encastré, un placard avec porte à panneau encastré, des portes de placard bleues, un plan de travail en quartz, une crédence blanche, une crédence en céramique, parquet clair, îlot, un sol marron et un plan de travail bleu.

For this ski-in, ski-out mountainside property, the intent was to create an architectural masterpiece that was simple, sophisticated, timeless and unique all at the same time. The clients wanted to express their love for Japanese-American craftsmanship, so we incorporated some hints of that motif into the designs.
This kitchen design was all about function. The warmth of the walnut cabinetry and flooring and the simplicity of the contemporary cabinet style and open shelving leave room for the gorgeous blue polished quartzite slab focal point used for the oversized island and backsplash. The perimeter countertops are contrasting black textured granite. The high cedar wood ceiling and exposed curved steel beams are dramatic and reveal a roofline nodding to a traditional pagoda design. Striking bronze hanging lights span the space. Vertically grain-matched large drawers provide plenty of storage and the compact pantry’s strategic design fits a coffee maker and Mila appliances.

Going with a monochromatic design, the client wanted a kitchen that was stunning and unique. With a mostly all black aesthetic, the kitchen truly immerses you, despite it being part of an open floor plan.

The focal point of this beautiful kitchen is the stunning stainless range hood accented with antique gold strapping. The marble backsplash was the inspiration for the gray and white cabinets and the two islands add drama and function to the space. Quartzite countertops provide durability and compliment the marble backsplash. This transitional kitchen features a coffee center, two sinks, a potfiller, 48" Wolf gas range, 36" Subzero refrigerator column, 24" Subzero freezer column, dishwasher drawers, a warming drawer, convection microwave and a wine refrigerator. It's truly a chef's dream kitchen.
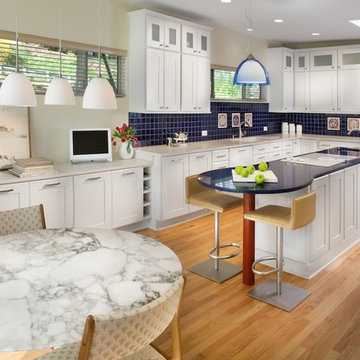
This modern lakehouse was in need of an update. Contemporary cabinets with storage are combined with pops of color to update the space. Tiles purchased on at trip to Turkey where incoorporated into the new backsplash. An integrated drain board in the quartz countertop removes the need for a cumbersome drain board. The adjacent fireplace was opened into the kitchen. The end result is a modern take on this 1950's lake home.
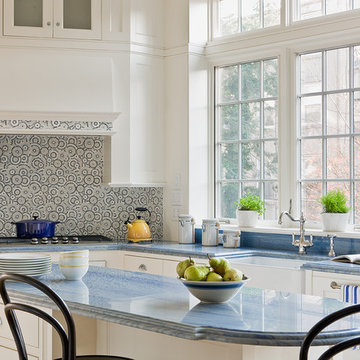
New light filled kitchen in brownstone addition. Brooklyn Heights brownstone renovation by Ben Herzog, Architect in conjunction with designer Elizabeth Cooke-King. Photo by Michael Lee.
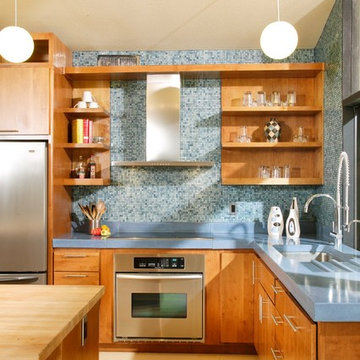
Renovation Design by Shasta Smith
Photography by Dave Adams
Inspiration pour une cuisine vintage en bois brun avec un plan de travail en béton, un placard à porte plane, une crédence bleue, une crédence en mosaïque, un électroménager en acier inoxydable et un plan de travail bleu.
Inspiration pour une cuisine vintage en bois brun avec un plan de travail en béton, un placard à porte plane, une crédence bleue, une crédence en mosaïque, un électroménager en acier inoxydable et un plan de travail bleu.
Idées déco de cuisines avec différentes finitions de placard et un plan de travail bleu
8