Idées déco de cuisines avec différentes finitions de placard et un sol en brique
Trier par :
Budget
Trier par:Populaires du jour
21 - 40 sur 2 010 photos
1 sur 3
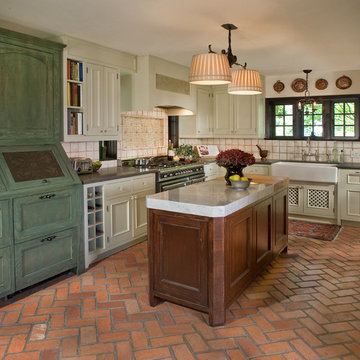
Cette image montre une cuisine traditionnelle en U fermée avec des portes de placard beiges, un sol en brique et îlot.
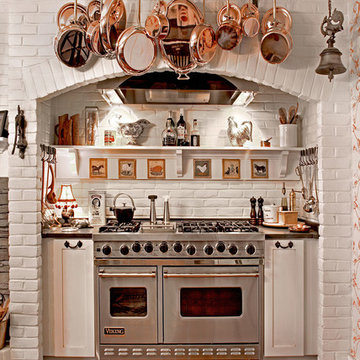
White brick surrounds this stainless steel double oven range. While copper pots, a traditional dinner bell and rooster figurines provide the perfect farmhouse chic accents in this kitchen.

Idées déco pour une cuisine montagne en L fermée et de taille moyenne avec un évier de ferme, un placard à porte shaker, des portes de placards vertess, un plan de travail en quartz modifié, une crédence grise, une crédence en quartz modifié, un électroménager noir, un sol en brique, îlot, un sol marron, un plan de travail gris et poutres apparentes.
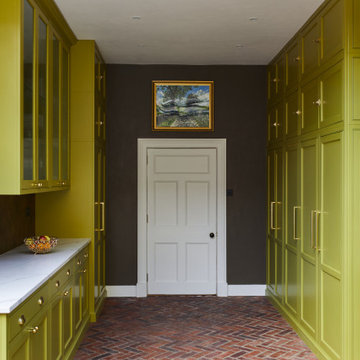
We completed a project in the charming city of York. This kitchen seamlessly blends style, functionality, and a touch of opulence. From the glass roof that bathes the space in natural light to the carefully designed feature wall for a captivating bar area, this kitchen is a true embodiment of sophistication. The first thing that catches your eye upon entering this kitchen is the striking lime green cabinets finished in Little Greene ‘Citrine’, adorned with elegant brushed golden handles from Heritage Brass.

Brick, wood and light beams create a calming, design-driven space in this Bristol kitchen extension.
In the existing space, the painted cabinets make use of the tall ceilings with an understated backdrop for the open-plan lounge area. In the newly extended area, the wood veneered cabinets are paired with a floating shelf to keep the wall free for the sunlight to beam through. The island mimics the shape of the extension which was designed to ensure that this south-facing build stayed cool in the sunshine. Towards the back, bespoke wood panelling frames the windows along with a banquette seating to break up the bricks and create a dining area for this growing family.

Reclaimed brick floors and wooden doors leading to a working pantry off the kitchen give the room the feeling of having been in place for decades. "If we have the opportunity, this is a space we try to incorporate in every home because it is just so versatile," Mona says of the area, which includes both a wine fridge and coffee bar as well as an abundance of storage.
................................................................................................................................................................................................................
.......................................................................................................
Design Resources:
CONTRACTOR Parkinson Building Group INTERIOR DESIGN Mona Thompson , Providence Design ACCESSORIES, BEDDING, FURNITURE, LIGHTING, MIRRORS AND WALLPAPER Providence Design APPLIANCES Metro Appliances & More ART Providence Design and Tanya Sweetin CABINETRY Duke Custom Cabinetry COUNTERTOPS Triton Stone Group OUTDOOR FURNISHINGS Antique Brick PAINT Benjamin Moore and Sherwin Williams PAINTING (DECORATIVE) Phinality Design RUGS Hadidi Rug Gallery and ProSource of Little Rock TILE ProSource of Little Rock WINDOWS Lumber One Home Center WINDOW COVERINGS Mountjoy’s Custom Draperies PHOTOGRAPHY Rett Peek
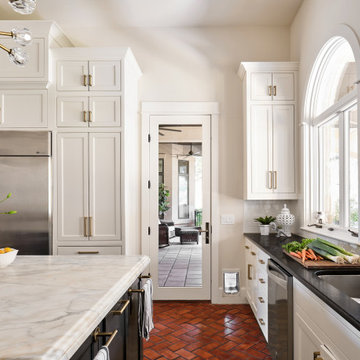
Updated traditional kitchen on Lake Austin, with cabinets in Sherwin Williams "Greek Villa", island in "Iron Ore", and walls in "Neutral Ground".
Idée de décoration pour une très grande cuisine tradition en U avec un évier encastré, un placard à porte shaker, des portes de placard blanches, plan de travail en marbre, une crédence blanche, une crédence en carrelage métro, un électroménager en acier inoxydable, un sol en brique et îlot.
Idée de décoration pour une très grande cuisine tradition en U avec un évier encastré, un placard à porte shaker, des portes de placard blanches, plan de travail en marbre, une crédence blanche, une crédence en carrelage métro, un électroménager en acier inoxydable, un sol en brique et îlot.
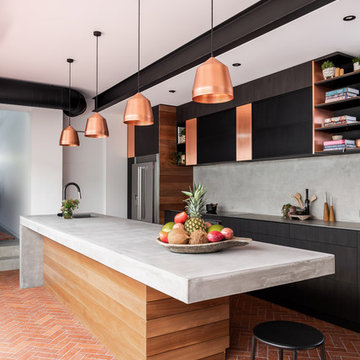
Cette image montre une grande cuisine parallèle urbaine en bois foncé fermée avec un évier encastré, un placard à porte plane, un plan de travail en béton, une crédence grise, un électroménager en acier inoxydable, un sol en brique, îlot, un sol rouge et un plan de travail gris.
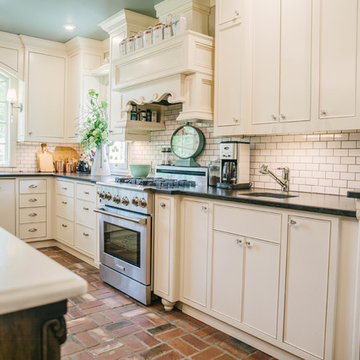
In Over My Head Photography
Exemple d'une cuisine encastrable nature en U de taille moyenne avec un évier encastré, un placard à porte plane, des portes de placard blanches, un plan de travail en quartz modifié, une crédence blanche, une crédence en carrelage métro, un sol en brique, îlot, un sol marron et un plan de travail blanc.
Exemple d'une cuisine encastrable nature en U de taille moyenne avec un évier encastré, un placard à porte plane, des portes de placard blanches, un plan de travail en quartz modifié, une crédence blanche, une crédence en carrelage métro, un sol en brique, îlot, un sol marron et un plan de travail blanc.
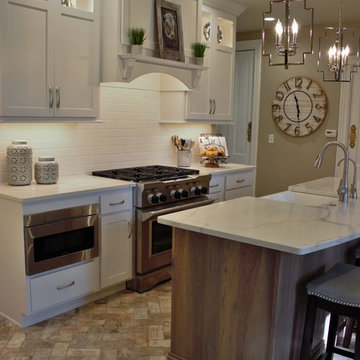
Painted white cabinets and an island in a Hickory wood stain in the "Driftwood" finish. Cabinetry by Koch and Q Quartz tops in Calacatta Classique color. Brick tile floors. Kitchen remodeled by Village Home Stores from start to finish.

Cette photo montre une grande arrière-cuisine en L et bois foncé avec un évier encastré, un placard avec porte à panneau surélevé, plan de travail en marbre, une crédence blanche, une crédence en bois, un électroménager en acier inoxydable, un sol en brique, aucun îlot, un sol gris et un plan de travail beige.

Photo Credit: Al Pursley
This new home features custom tile, brick work, granite, painted cabinetry, custom furnishings, ceiling treatments, screen porch, outdoor kitchen and a complete custom design plan implemented throughout.

Photography by Holloway Productions.
Idées déco pour une grande cuisine américaine classique en L avec un évier de ferme, un placard à porte plane, des portes de placard grises, un plan de travail en quartz, une crédence grise, une crédence en carrelage métro, un électroménager en acier inoxydable, un sol en brique, îlot et un sol multicolore.
Idées déco pour une grande cuisine américaine classique en L avec un évier de ferme, un placard à porte plane, des portes de placard grises, un plan de travail en quartz, une crédence grise, une crédence en carrelage métro, un électroménager en acier inoxydable, un sol en brique, îlot et un sol multicolore.
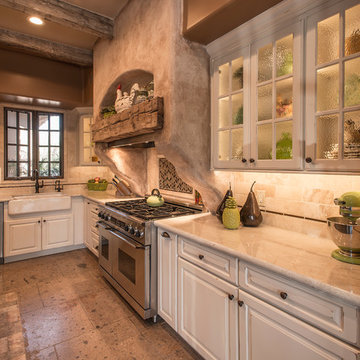
Cette photo montre une très grande cuisine américaine nature en L avec un évier de ferme, un placard à porte vitrée, des portes de placard blanches, un plan de travail en granite, une crédence beige, une crédence en carrelage de pierre, un électroménager en acier inoxydable, un sol en brique et îlot.
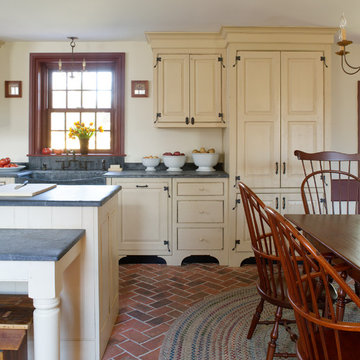
Gridley+Graves Photographers
Inspiration pour une cuisine américaine linéaire et encastrable rustique de taille moyenne avec un évier de ferme, un placard avec porte à panneau surélevé, îlot, un sol en brique, des portes de placard beiges, un plan de travail en béton, un sol rouge et un plan de travail gris.
Inspiration pour une cuisine américaine linéaire et encastrable rustique de taille moyenne avec un évier de ferme, un placard avec porte à panneau surélevé, îlot, un sol en brique, des portes de placard beiges, un plan de travail en béton, un sol rouge et un plan de travail gris.
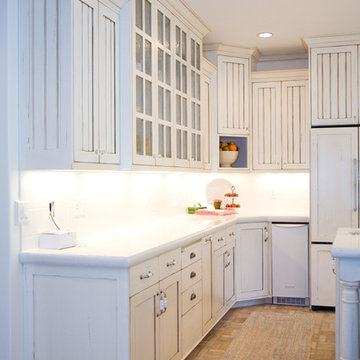
Cette image montre une grande cuisine américaine rustique en U avec un évier encastré, un placard à porte affleurante, des portes de placard blanches, plan de travail en marbre, une crédence blanche, une crédence en carrelage métro, un électroménager blanc, un sol en brique et îlot.
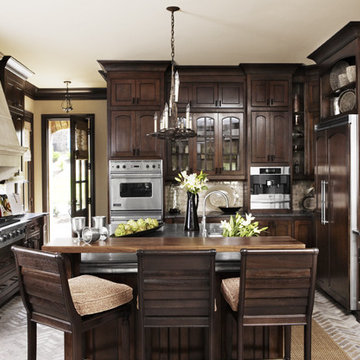
This renovated kitchen features brick floors, pewter countertops, and a cast stone hood.
Rachael Boling Photography
Cette image montre une très grande cuisine américaine traditionnelle en U et bois foncé avec un évier de ferme, un placard avec porte à panneau encastré, une crédence beige, une crédence en céramique, un électroménager en acier inoxydable, un sol en brique et îlot.
Cette image montre une très grande cuisine américaine traditionnelle en U et bois foncé avec un évier de ferme, un placard avec porte à panneau encastré, une crédence beige, une crédence en céramique, un électroménager en acier inoxydable, un sol en brique et îlot.

Réalisation d'une cuisine chalet en L fermée et de taille moyenne avec un évier de ferme, un placard à porte shaker, des portes de placards vertess, un plan de travail en quartz modifié, une crédence grise, une crédence en quartz modifié, un électroménager noir, un sol en brique, îlot, un sol marron, un plan de travail gris et poutres apparentes.
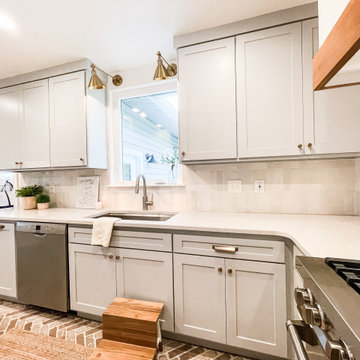
Cette image montre une petite cuisine minimaliste en U fermée avec un évier encastré, un placard à porte shaker, des portes de placard bleues, plan de travail en marbre, une crédence multicolore, une crédence en carrelage métro, un électroménager de couleur, un sol en brique, aucun îlot, un sol multicolore et un plan de travail blanc.
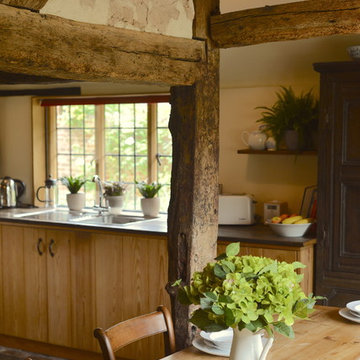
Home Staging Alx Gunn Interiors.
" I would thoroughly recommend Alx's home staging service. She made the whole process a pleasure and, having had our house on the market for nearly 2 years, we received 2 purchase offers within 2 days of the staging being complete. I wouldn't hesitate to enlist the services of Alx the next time I want to sell a house"
Home Owner Claire S
Photography by Alx Gunn Interiors
Idées déco de cuisines avec différentes finitions de placard et un sol en brique
2