Idées déco de cuisines avec différentes finitions de placard et une crédence en ardoise
Trier par :
Budget
Trier par:Populaires du jour
161 - 180 sur 1 935 photos
1 sur 3

Cette photo montre une petite cuisine américaine linéaire et encastrable moderne avec un évier 1 bac, des portes de placard blanches, un plan de travail en bois, une crédence noire, une crédence en ardoise, aucun îlot, un sol noir, un plan de travail marron, un placard à porte plane et sol en béton ciré.

Idées déco pour une petite cuisine américaine parallèle montagne en bois clair avec un évier de ferme, un placard à porte shaker, un plan de travail en granite, une crédence en ardoise, un électroménager en acier inoxydable, un sol en ardoise, aucun îlot, un plan de travail bleu et un plafond en bois.

Builder installed kitchen in 2002 was stripped of inappropriate trim and therefore original ceiling was revealed. New stainless steel backsplash and hood and vent wrap was designed. Shaker style cabinets had their insets filled in so that era appropriate flat front cabinets were the finished look.
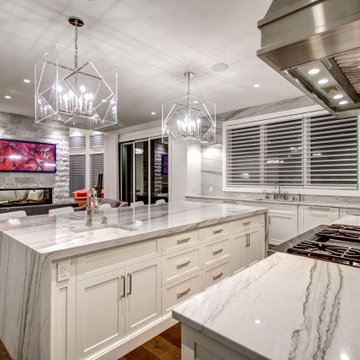
Control4 lighting control of this space accents the Samsung Frame TV on the fireplace opposite the kitchen island. It shows art or family images when it's off. Martin Logan Expression electrostatic speakers are visible in the adjacent listening area, and music in this room is via in ceiling speakers by Martin Logan.
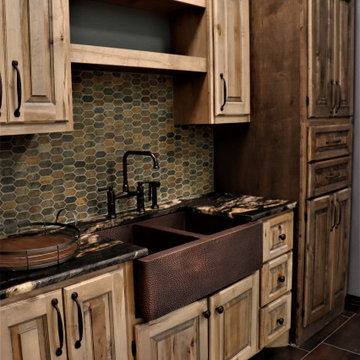
Rustic Kitchen with Hammered Copper Sink, Bridge Style Faucet in Rustic Copper, Leathered Finish Granite Countertops, Mosaic Slate Tile Hexagon Backsplash, Polished Pewter Wall Color, Rustic Iron Cabinetry Hardware, Rustic Maple Cabinetry in Two Contrasting Stains with Raised Panel Fronts.

Projectmanagement and interior design by MORE Projects Mallorca S.L.
Image by Marco Richter
Idées déco pour une grande cuisine parallèle contemporaine avec un évier intégré, un placard à porte plane, des portes de placard blanches, un plan de travail en surface solide, une crédence noire, une crédence en ardoise, un électroménager en acier inoxydable, un sol en calcaire, îlot, un plan de travail blanc et un sol gris.
Idées déco pour une grande cuisine parallèle contemporaine avec un évier intégré, un placard à porte plane, des portes de placard blanches, un plan de travail en surface solide, une crédence noire, une crédence en ardoise, un électroménager en acier inoxydable, un sol en calcaire, îlot, un plan de travail blanc et un sol gris.
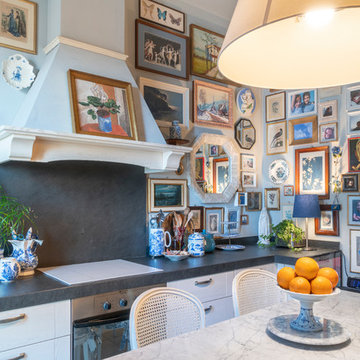
cucina con piano cottura a induzione
Cette photo montre une cuisine linéaire éclectique fermée et de taille moyenne avec un évier posé, un placard avec porte à panneau surélevé, des portes de placard blanches, plan de travail en marbre, une crédence multicolore, une crédence en ardoise, un électroménager blanc, un sol en carrelage de porcelaine, un sol gris et plan de travail noir.
Cette photo montre une cuisine linéaire éclectique fermée et de taille moyenne avec un évier posé, un placard avec porte à panneau surélevé, des portes de placard blanches, plan de travail en marbre, une crédence multicolore, une crédence en ardoise, un électroménager blanc, un sol en carrelage de porcelaine, un sol gris et plan de travail noir.
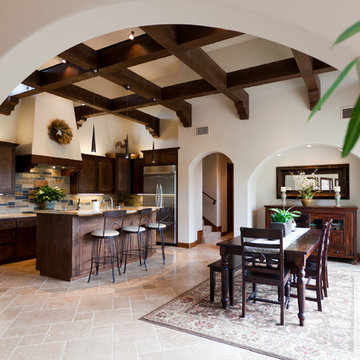
Idées déco pour une cuisine américaine linéaire méditerranéenne en bois brun de taille moyenne avec un placard à porte shaker, un plan de travail en calcaire, une crédence multicolore, une crédence en ardoise, un électroménager en acier inoxydable, un sol en travertin, îlot et un sol beige.
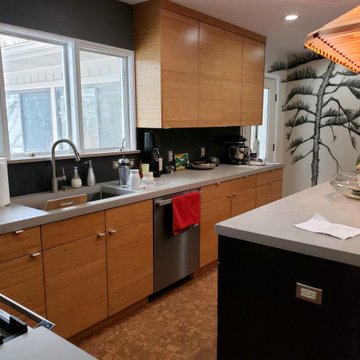
A mix of mid century modern with contemporary features, this kitchen specially designed and installed for an artist! JBJ Building & Remodeling put this full access Kitchen Craft space together. The cabinets are in a horizontal bamboo & the island is black. Countertop's are concrete, floors are cork and the hood & back splash is slate. I love the wall treatments & lighting to make this space even more unique!
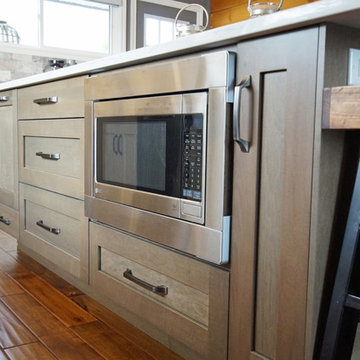
Designer: Kristin Hairsin & Photographer: Stacy Sowa
Inspiration pour une cuisine américaine parallèle chalet de taille moyenne avec un évier encastré, un placard avec porte à panneau encastré, des portes de placard blanches, un plan de travail en quartz, une crédence multicolore, une crédence en ardoise, un électroménager en acier inoxydable, un sol en bois brun, îlot, un sol marron et un plan de travail blanc.
Inspiration pour une cuisine américaine parallèle chalet de taille moyenne avec un évier encastré, un placard avec porte à panneau encastré, des portes de placard blanches, un plan de travail en quartz, une crédence multicolore, une crédence en ardoise, un électroménager en acier inoxydable, un sol en bois brun, îlot, un sol marron et un plan de travail blanc.
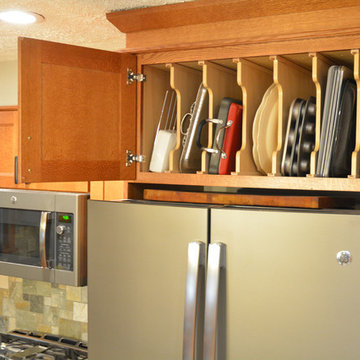
This craftsman style kitchen design is the perfect combination of form and function. With a custom designed hutch and eat-in kitchen island featuring a CraftArt wood tabletop, the kitchen is the perfect place for family and friends to gather. The wood tone of the Medallion cabinetry contrasts beautifully with the dark Cambria quartz countertop and slate backsplash, but it is the excellent storage accessories inside these cabinets that really set this design apart. From tray dividers to magic corner pull-outs, this kitchen keeps clutter at bay and lets the design shine through.
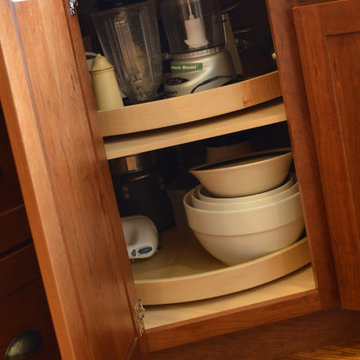
Kitchen design and photography by Jennifer Hayes of Castle Kitchens and Interiors
Cette image montre une cuisine américaine craftsman en U et bois brun avec un placard avec porte à panneau encastré, un plan de travail en granite, une crédence multicolore, un électroménager en acier inoxydable et une crédence en ardoise.
Cette image montre une cuisine américaine craftsman en U et bois brun avec un placard avec porte à panneau encastré, un plan de travail en granite, une crédence multicolore, un électroménager en acier inoxydable et une crédence en ardoise.

2010 ASID Award Winning Design
In this space, our goal was to create a rustic contemporary, dog friendly home that brings the outside in through thoughtfully designed floor plans that lend themselves to entertaining. We had to ensure that the interior spaces relate to the outdoors, combine the homeowners’ two distinct design styles and create sophisticated interior spaces with durable furnishings.
To do this, we incorporated a rustic design appeal with a contemporary, sleek furnishings by utilizing warm brown and taupe tones with pops of color throughout. We used wood and stone materials to lend modern spaces warmth and to relate to the outdoors.
The floor plans throughout the home ensure that windows and views are focal points and that the rooms are natural conduits to the outdoors whenever doorways are available. For entertaining, we maximized seating throughout the first floor and kept walkways open for ease of flow. Finally, we selected fabrics with extended lifetimes, durability and stain resistance.
Special features of the home include, the Marvin Ultimate Lift and Slide doors, which we placed along the dining, kitchen, and family room. These floor-to-ceiling windows recede into the home’s walls and include full screen protection.
In addition, the custom designed stairway uses a metal framework to create a sleek, modern feel. The thick wooden steps offer substance and give the staircase a rustic aesthetic.
Interior Design & Furniture by Martha O'Hara Interiors
Architecture by Eskuche Architecture
Built by Denali Custom Homes
Photography by Susan Gilmore
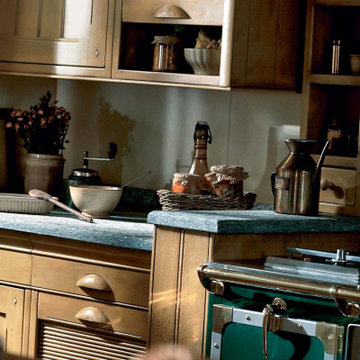
It's no doubt that that green vintage stove is the center of this kitchen that is perfectly contrasted with natural wood tones of the cabinetry and warm hue of wooden kitchen island worbench.
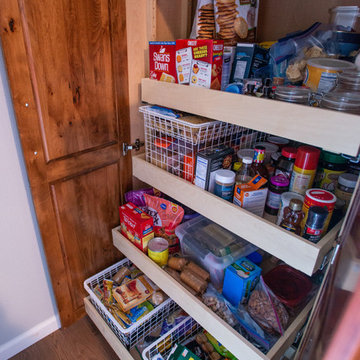
Pantries are also good for food storage.
Photographs by: Libbie Martin with Think Role
Cette photo montre une grande cuisine américaine montagne en L avec un évier encastré, un placard à porte shaker, des portes de placard marrons, un plan de travail en quartz modifié, une crédence multicolore, une crédence en ardoise, un électroménager en acier inoxydable, un sol en bois brun, îlot, un sol marron et un plan de travail blanc.
Cette photo montre une grande cuisine américaine montagne en L avec un évier encastré, un placard à porte shaker, des portes de placard marrons, un plan de travail en quartz modifié, une crédence multicolore, une crédence en ardoise, un électroménager en acier inoxydable, un sol en bois brun, îlot, un sol marron et un plan de travail blanc.
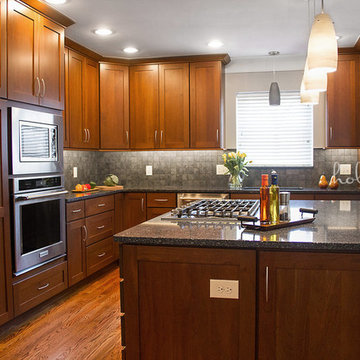
Holly Werner
Exemple d'une cuisine ouverte craftsman en L et bois foncé de taille moyenne avec un évier encastré, un placard à porte shaker, un plan de travail en quartz modifié, une crédence grise, une crédence en ardoise, un électroménager en acier inoxydable, un sol en bois brun, îlot, un sol marron et un plan de travail gris.
Exemple d'une cuisine ouverte craftsman en L et bois foncé de taille moyenne avec un évier encastré, un placard à porte shaker, un plan de travail en quartz modifié, une crédence grise, une crédence en ardoise, un électroménager en acier inoxydable, un sol en bois brun, îlot, un sol marron et un plan de travail gris.
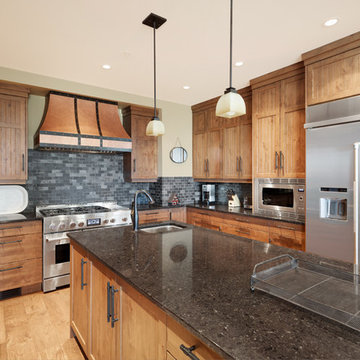
A big rustic kitchen with room for everyone. Perfect for entertaining, family can gather around the island and sit to visit. Distressed alder cabinets and a custom copper hood fan complete the space.
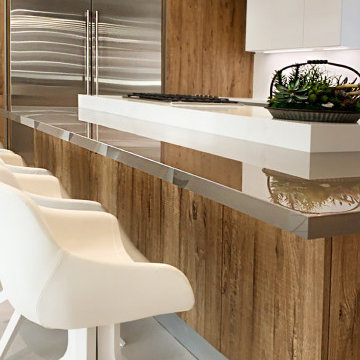
COLLECTION
Genesis
PROJECT TYPE
Residencial
LOCATION
Doral, FL
NUMBER OF UNITS
Family Home
STATUS
Completed
Idée de décoration pour une cuisine américaine parallèle minimaliste en bois brun de taille moyenne avec un évier 2 bacs, un placard à porte plane, un plan de travail en quartz modifié, une crédence blanche, une crédence en ardoise, un électroménager en acier inoxydable, un sol en carrelage de porcelaine, îlot, un sol beige et un plan de travail blanc.
Idée de décoration pour une cuisine américaine parallèle minimaliste en bois brun de taille moyenne avec un évier 2 bacs, un placard à porte plane, un plan de travail en quartz modifié, une crédence blanche, une crédence en ardoise, un électroménager en acier inoxydable, un sol en carrelage de porcelaine, îlot, un sol beige et un plan de travail blanc.
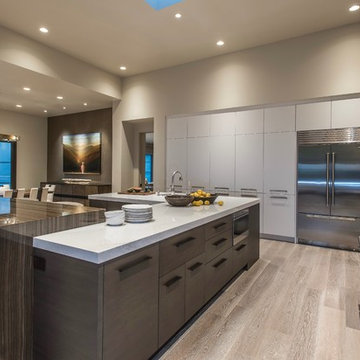
raised eating bar,
Réalisation d'une cuisine ouverte design en U avec un placard à porte plane, des portes de placard blanches, un plan de travail en quartz modifié, une crédence verte, une crédence en ardoise, un électroménager en acier inoxydable, parquet clair, 2 îlots, un sol beige et un plan de travail blanc.
Réalisation d'une cuisine ouverte design en U avec un placard à porte plane, des portes de placard blanches, un plan de travail en quartz modifié, une crédence verte, une crédence en ardoise, un électroménager en acier inoxydable, parquet clair, 2 îlots, un sol beige et un plan de travail blanc.

Idée de décoration pour une grande cuisine américaine craftsman en U et bois clair avec un évier encastré, un placard à porte plane, un plan de travail en stéatite, une crédence verte, une crédence en ardoise, un électroménager noir, un sol en bois brun et îlot.
Idées déco de cuisines avec différentes finitions de placard et une crédence en ardoise
9