Idées déco de cuisines avec différentes finitions de placard et une crédence en ardoise
Trier par :
Budget
Trier par:Populaires du jour
81 - 100 sur 1 935 photos
1 sur 3
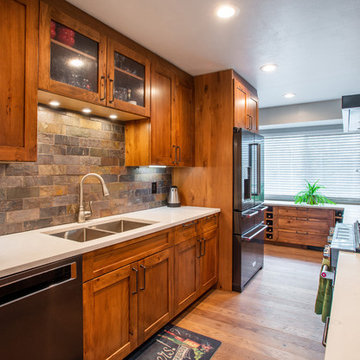
Libbie Martin
Inspiration pour une grande cuisine américaine chalet en L avec un évier encastré, un placard à porte shaker, des portes de placard marrons, un plan de travail en quartz modifié, une crédence multicolore, une crédence en ardoise, un électroménager en acier inoxydable, un sol en bois brun, îlot, un sol marron et un plan de travail blanc.
Inspiration pour une grande cuisine américaine chalet en L avec un évier encastré, un placard à porte shaker, des portes de placard marrons, un plan de travail en quartz modifié, une crédence multicolore, une crédence en ardoise, un électroménager en acier inoxydable, un sol en bois brun, îlot, un sol marron et un plan de travail blanc.
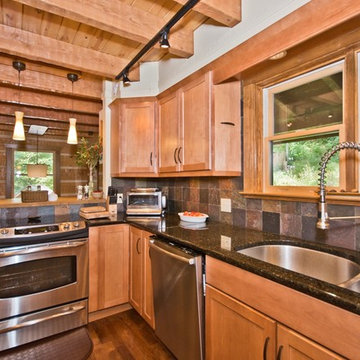
Inspiration pour une cuisine ouverte chalet en bois clair et U de taille moyenne avec un placard avec porte à panneau encastré, un évier 2 bacs, un plan de travail en granite, une crédence multicolore, une crédence en ardoise, un électroménager en acier inoxydable et parquet foncé.
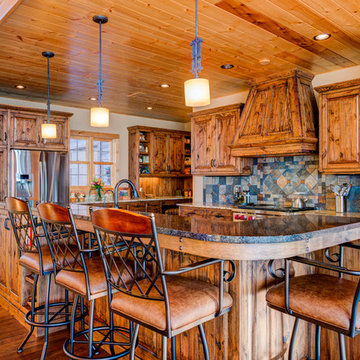
Todd Myra Photography
Exemple d'une cuisine ouverte montagne en L et bois brun de taille moyenne avec un placard avec porte à panneau surélevé, un plan de travail en granite, une crédence grise, une crédence en ardoise, un électroménager en acier inoxydable, un sol en bois brun, îlot et un sol marron.
Exemple d'une cuisine ouverte montagne en L et bois brun de taille moyenne avec un placard avec porte à panneau surélevé, un plan de travail en granite, une crédence grise, une crédence en ardoise, un électroménager en acier inoxydable, un sol en bois brun, îlot et un sol marron.
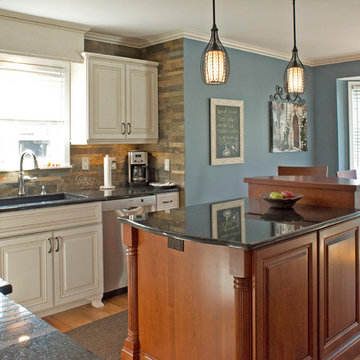
Gene Meadows
Cette photo montre une cuisine américaine chic avec un évier 1 bac, un placard avec porte à panneau surélevé, des portes de placard blanches, une crédence grise, un électroménager en acier inoxydable et une crédence en ardoise.
Cette photo montre une cuisine américaine chic avec un évier 1 bac, un placard avec porte à panneau surélevé, des portes de placard blanches, une crédence grise, un électroménager en acier inoxydable et une crédence en ardoise.
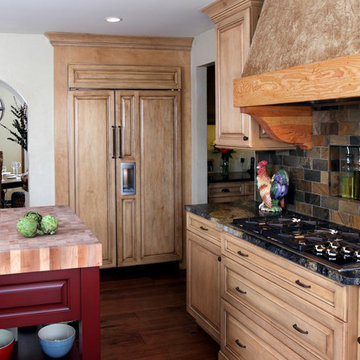
Photo Credit: Erol Reyal
Idée de décoration pour une cuisine encastrable chalet en bois clair avec un plan de travail en bois, une crédence multicolore, un placard avec porte à panneau surélevé et une crédence en ardoise.
Idée de décoration pour une cuisine encastrable chalet en bois clair avec un plan de travail en bois, une crédence multicolore, un placard avec porte à panneau surélevé et une crédence en ardoise.

Idée de décoration pour une grande cuisine ouverte linéaire design en bois foncé avec un évier 1 bac, un placard à porte plane, un plan de travail en granite, une crédence noire, une crédence en ardoise, un électroménager noir, un sol en bois brun, îlot, un sol marron et plan de travail noir.

The Barefoot Bay Cottage is the first-holiday house to be designed and built for boutique accommodation business, Barefoot Escapes (www.barefootescapes.com.au). Working with many of The Designory’s favourite brands, it has been designed with an overriding luxe Australian coastal style synonymous with Sydney based team. The newly renovated three bedroom cottage is a north facing home which has been designed to capture the sun and the cooling summer breeze. Inside, the home is light-filled, open plan and imbues instant calm with a luxe palette of coastal and hinterland tones. The contemporary styling includes layering of earthy, tribal and natural textures throughout providing a sense of cohesiveness and instant tranquillity allowing guests to prioritise rest and rejuvenation.
Images captured by Jessie Prince

ADU (converted garage)
Cette photo montre une petite cuisine américaine parallèle chic en bois brun avec un évier posé, un placard avec porte à panneau encastré, un plan de travail en calcaire, une crédence grise, une crédence en ardoise, un électroménager en acier inoxydable, un sol en bois brun, un sol marron et un plan de travail gris.
Cette photo montre une petite cuisine américaine parallèle chic en bois brun avec un évier posé, un placard avec porte à panneau encastré, un plan de travail en calcaire, une crédence grise, une crédence en ardoise, un électroménager en acier inoxydable, un sol en bois brun, un sol marron et un plan de travail gris.
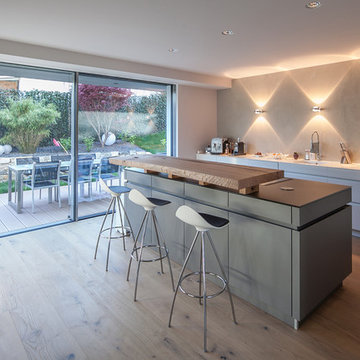
Inspiration pour une grande cuisine ouverte parallèle design avec un évier intégré, un placard à porte plane, des portes de placard blanches, un plan de travail en bois, une crédence grise, une crédence en ardoise, un électroménager en acier inoxydable, parquet clair, îlot et un sol marron.
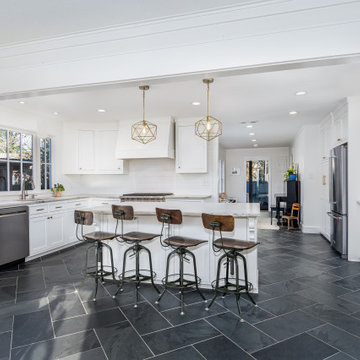
Réalisation d'une grande cuisine américaine design en L avec un évier encastré, un placard à porte shaker, des portes de placard blanches, un plan de travail en quartz, une crédence blanche, une crédence en ardoise, un électroménager en acier inoxydable, un sol en ardoise, îlot, un sol noir et un plan de travail multicolore.
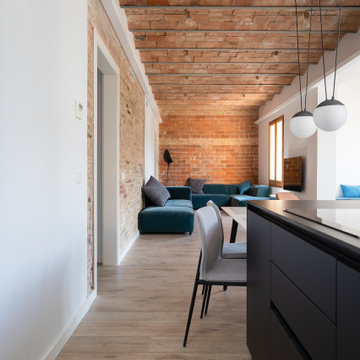
Exemple d'une cuisine américaine encastrable et blanche et bois moderne en U de taille moyenne avec un évier 1 bac, un placard à porte plane, des portes de placard blanches, un plan de travail en calcaire, une crédence noire, une crédence en ardoise, parquet clair, îlot, un sol marron, plan de travail noir et un plafond voûté.
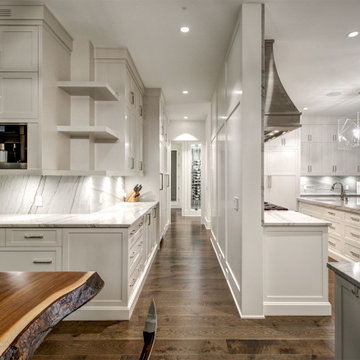
Control4 lighting control of this space accents the adjacent kitchen buttlers pantry. Music in this space is via in ceiling speakers by Martin Logan.
Cette image montre une très grande cuisine ouverte linéaire design avec un évier encastré, un placard à porte shaker, des portes de placard blanches, un plan de travail en granite, une crédence blanche, une crédence en ardoise, un électroménager en acier inoxydable, un sol en bois brun, îlot, un sol marron et un plan de travail blanc.
Cette image montre une très grande cuisine ouverte linéaire design avec un évier encastré, un placard à porte shaker, des portes de placard blanches, un plan de travail en granite, une crédence blanche, une crédence en ardoise, un électroménager en acier inoxydable, un sol en bois brun, îlot, un sol marron et un plan de travail blanc.

Photography: Christian J Anderson.
Contractor & Finish Carpenter: Poli Dmitruks of PDP Perfection LLC.
Inspiration pour une cuisine parallèle chalet en bois brun de taille moyenne avec un évier de ferme, un plan de travail en granite, une crédence grise, une crédence en ardoise, un électroménager en acier inoxydable, un sol en carrelage de porcelaine, îlot, un sol gris et un placard avec porte à panneau encastré.
Inspiration pour une cuisine parallèle chalet en bois brun de taille moyenne avec un évier de ferme, un plan de travail en granite, une crédence grise, une crédence en ardoise, un électroménager en acier inoxydable, un sol en carrelage de porcelaine, îlot, un sol gris et un placard avec porte à panneau encastré.

Randall Perry Photography
Landscaping:
Mandy Springs Nursery
In ground pool:
The Pool Guys
Inspiration pour une cuisine américaine chalet en bois foncé avec un placard avec porte à panneau surélevé, une crédence noire, un électroménager en acier inoxydable, parquet foncé, îlot et une crédence en ardoise.
Inspiration pour une cuisine américaine chalet en bois foncé avec un placard avec porte à panneau surélevé, une crédence noire, un électroménager en acier inoxydable, parquet foncé, îlot et une crédence en ardoise.

A dynamic and multifaceted entertaining area, this kitchen is the center for family gatherings and its open floor plan is conducive to entertaining. The kitchen was designed to accomodate two cooks, and the small island is the perfect place for food preparation while family and guests interact with the host. The informal dining area was enlarged to create a functional eating area, and the space now incorporates a sliding French door that provides easy access to the new rear deck. Skylights that change color on demand to diminish strong, unwanted sunlight were also incorporated in the revamped dining area. A peninsula area located off of the main kitchen and dining room creates a great space for additional entertaining and storage.
Character cherry cabinetry, tiger wood hardwood flooring, and dry stack running bond slate backsplash make bold statements within the space. The island top is a 3" thick Brazilian cherry end grain top, and the brushed black ash granite countertops elsewhere in the kitchen create a beautiful contrast against the cabinetry. A buffet area was incorporated into the adjoining family room to create a flow from space to space and to provide additional storage and a dry bar. Here the character cherry was maintained in the center part of the cabinetry and is flanked by a knotty maple to add more visual interest. The center backsplash is an onyx slate set in a basketweave pattern which is juxtaposed by cherry bead board on either side.
The use of a variety of natural materials lends itself to the rustic style, while the cabinetry style, decorative light fixtures, and open layout provide the space with a contemporary twist. Here bold statements blend with subtle details to create a warm, welcoming, and eclectic space.
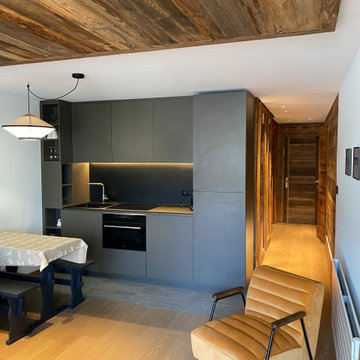
Cuisine optimisé avec caisson en bardage bois vieilli au plafond
Inspiration pour une petite cuisine ouverte linéaire et grise et blanche chalet avec un évier encastré, un placard à porte plane, des portes de placard grises, un plan de travail en quartz, une crédence noire, une crédence en ardoise, un électroménager noir, parquet clair, plan de travail noir et un plafond en lambris de bois.
Inspiration pour une petite cuisine ouverte linéaire et grise et blanche chalet avec un évier encastré, un placard à porte plane, des portes de placard grises, un plan de travail en quartz, une crédence noire, une crédence en ardoise, un électroménager noir, parquet clair, plan de travail noir et un plafond en lambris de bois.

Beautiful Modern Home with Steel Facia, Limestone, Steel Stones, Concrete Floors,modern kitchen
Inspiration pour une grande cuisine américaine encastrable minimaliste en bois foncé avec un évier de ferme, un placard à porte plane, une crédence en ardoise, sol en béton ciré, îlot et un sol gris.
Inspiration pour une grande cuisine américaine encastrable minimaliste en bois foncé avec un évier de ferme, un placard à porte plane, une crédence en ardoise, sol en béton ciré, îlot et un sol gris.
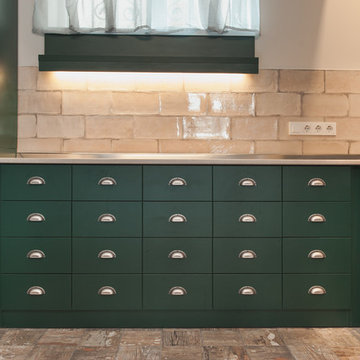
Aménagement d'une petite cuisine ouverte campagne en U avec un évier 1 bac, des portes de placards vertess, un plan de travail en stratifié, une crédence beige, une crédence en ardoise, un électroménager noir, un sol en ardoise, aucun îlot et un sol beige.
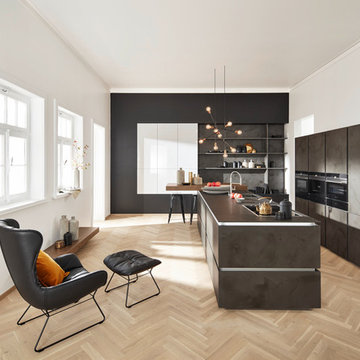
Idées déco pour une cuisine ouverte parallèle contemporaine avec un évier posé, un placard à porte plane, des portes de placard grises, une crédence grise, une crédence en ardoise, parquet clair, îlot, un sol marron et un électroménager noir.

The materials used for this space include white washed brushed oak, taj mahal granite, custom shaker style cabinets, original pine ceiling, slate backsplash, slate & metal mosiac at the island, a custom cast concrete sink, and a Wolf range. |
While the flow of the kitchen worked for the family, the focus was on updating the look and feel. The old cabinets were replaced with new shaker-style custom cabinets painted in a soothing grey, to compliment the new white-washed, brushed oak floor. Taj Mahal granite counter tops replaced the old dark ones. The refrigerator was replaced with a wider 48” Sub-Zero. The built-in pantry in the kitchen was replaced, with pull-out shelving specific to the family’s food storage needs. A 48” dual fuel Wolf range replaced the outdated cooktop and oven. The tones of the new slate backsplash and slate and metal mosaic on the face of the island created cohesion between the pine hues of the remaining original ceiling and the new white-washed floor. Task and under bar lighting also brightened the space. The kitchen is finished out with a unique concrete apron sink. Capitalizing on the natural light from the existing skylight and glass doors, the upgraded finishes in the kitchen and living area brightened the space and gave it an up-to-date feel. |
Photos by Tre Dunham
Idées déco de cuisines avec différentes finitions de placard et une crédence en ardoise
5