Idées déco de cuisines avec différentes finitions de placard et une crédence en ardoise
Trier par :
Budget
Trier par:Populaires du jour
41 - 60 sur 1 935 photos
1 sur 3
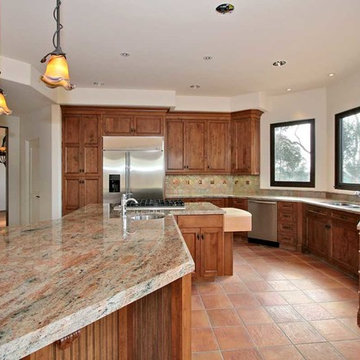
Generous counter and cabinet space with additional pantry space in the kitchen.
Cette image montre une grande cuisine américaine méditerranéenne en L et bois brun avec un évier encastré, un placard avec porte à panneau surélevé, un plan de travail en granite, une crédence grise, une crédence en ardoise, un électroménager en acier inoxydable, un sol en carrelage de porcelaine, îlot et un sol marron.
Cette image montre une grande cuisine américaine méditerranéenne en L et bois brun avec un évier encastré, un placard avec porte à panneau surélevé, un plan de travail en granite, une crédence grise, une crédence en ardoise, un électroménager en acier inoxydable, un sol en carrelage de porcelaine, îlot et un sol marron.
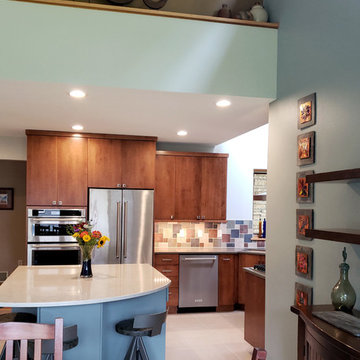
the wall seperating the dining room was removed and a curved island was added to connect the two spaces and provide an area for guests to linger while dinner is prepared. Custom "Architect" stools pay tribute to the famous architectural petigree.
Photo: S. Lang
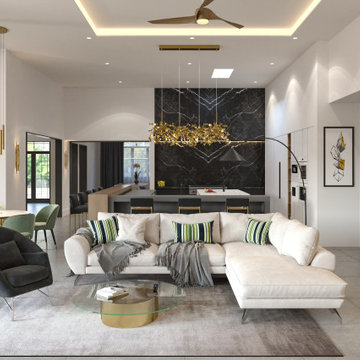
Idée de décoration pour une très grande cuisine américaine encastrable minimaliste en L avec un évier encastré, un placard à porte plane, des portes de placard blanches, un plan de travail en quartz modifié, une crédence noire, une crédence en ardoise, un sol en carrelage de porcelaine, 2 îlots, un sol gris et un plan de travail blanc.

Our clients wanted to update their kitchen and create more storage space. They also needed a desk area in the kitchen and a display area for family keepsakes. With small children, they were not using the breakfast bar on the island, so we chose when redesigning the island to add storage instead of having the countertop overhang for seating. We extended the height of the cabinetry also. A desk area with 2 file drawers and mail sorting cubbies was created so the homeowners could have a place to organize their bills, charge their electronics, and pay bills. We also installed 2 plugs into the narrow bookcase to the right of the desk area with USB plugs for charging phones and tablets.
Our clients chose a cherry craftsman cabinet style with simple cups and knobs in brushed stainless steel. For the countertops, Silestone Copper Mist was chosen. It is a gorgeous slate blue hue with copper flecks. To compliment this choice, I custom designed this slate backsplash using multiple colors of slate. This unique, natural stone, geometric backsplash complemented the countertops and the cabinetry style perfectly.
We installed a pot filler over the cooktop and a pull-out spice cabinet to the right of the cooktop. To utilize counterspace, the microwave was installed into a wall cabinet to the right of the cooktop. We moved the sink and dishwasher into the island and placed a pull-out garbage and recycling drawer to the left of the sink. An appliance lift was also installed for a Kitchenaid mixer to be stored easily without ever having to lift it.
To improve the lighting in the kitchen and great room which has a vaulted pine tongue and groove ceiling, we designed and installed hollow beams to run the electricity through from the kitchen to the fireplace. For the island we installed 3 pendants and 4 down lights to provide ample lighting at the island. All lighting was put onto dimmer switches. We installed new down lighting along the cooktop wall. For the great room, we installed track lighting and attached it to the sides of the beams and used directional lights to provide lighting for the great room and to light up the fireplace.
The beautiful home in the woods, now has an updated, modern kitchen and fantastic lighting which our clients love.

Aménagement d'une cuisine ouverte classique en L et bois brun de taille moyenne avec un évier de ferme, un placard à porte shaker, un plan de travail en granite, une crédence multicolore, une crédence en ardoise, un électroménager en acier inoxydable, un sol en bois brun, îlot, un sol marron et un plan de travail beige.

Adding a barn door is just the right touch for this kitchen -
it provides easy,/hidden access to all the snacks hiding in the pantry.
This updated updated kitchen we got rid of the peninsula and adding a large island. Materials chosen are warm and welcoming while having a slight industrial feel with stainless appliances. Cabinetry by Starmark, the wood species is alder and the doors are inset.
Chris Veith
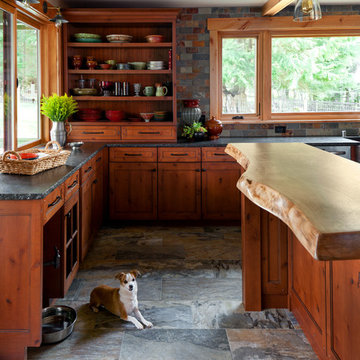
Photography: Christian J Anderson.
Contractor & Finish Carpenter: Poli Dmitruks of PDP Perfection LLC.
Idée de décoration pour une cuisine champêtre en L et bois brun fermée et de taille moyenne avec un évier de ferme, un placard à porte shaker, un plan de travail en granite, une crédence grise, une crédence en ardoise, un électroménager en acier inoxydable, un sol en carrelage de porcelaine, îlot et un sol gris.
Idée de décoration pour une cuisine champêtre en L et bois brun fermée et de taille moyenne avec un évier de ferme, un placard à porte shaker, un plan de travail en granite, une crédence grise, une crédence en ardoise, un électroménager en acier inoxydable, un sol en carrelage de porcelaine, îlot et un sol gris.
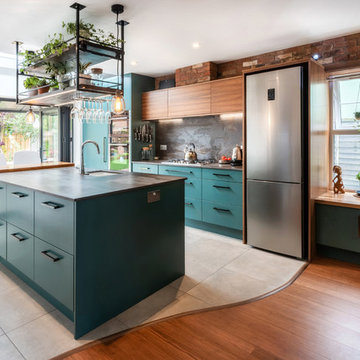
Stunning Design & Build full kitchen, dining and utility refurbishment with inside-outside tiles. Bespoke walnut kitchen, pocket doors, ceiling mounted shelving, roof windows, pergola and creative thresholds.
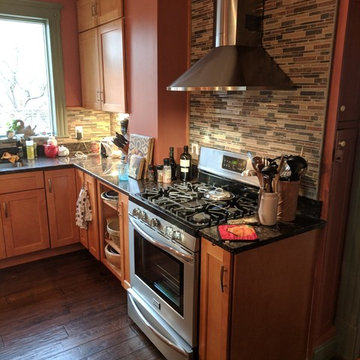
Roland Cournoyer & Julie Amery
Inspiration pour une arrière-cuisine traditionnelle en L et bois clair de taille moyenne avec un évier encastré, un placard à porte shaker, un plan de travail en granite, une crédence multicolore, une crédence en ardoise, un électroménager en acier inoxydable, parquet foncé, îlot et un sol marron.
Inspiration pour une arrière-cuisine traditionnelle en L et bois clair de taille moyenne avec un évier encastré, un placard à porte shaker, un plan de travail en granite, une crédence multicolore, une crédence en ardoise, un électroménager en acier inoxydable, parquet foncé, îlot et un sol marron.
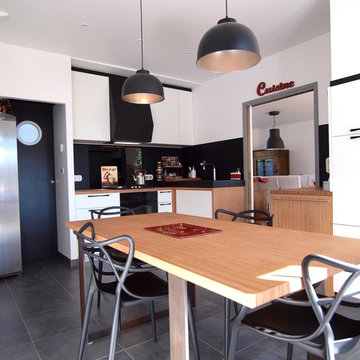
Le Faiseur de Choses
Cette image montre une cuisine minimaliste en L fermée et de taille moyenne avec un évier 2 bacs, un placard à porte affleurante, des portes de placard blanches, un plan de travail en bois, une crédence noire, une crédence en ardoise, un électroménager noir, un sol en carrelage de céramique, aucun îlot et un sol gris.
Cette image montre une cuisine minimaliste en L fermée et de taille moyenne avec un évier 2 bacs, un placard à porte affleurante, des portes de placard blanches, un plan de travail en bois, une crédence noire, une crédence en ardoise, un électroménager noir, un sol en carrelage de céramique, aucun îlot et un sol gris.

Aménagement d'une petite cuisine américaine montagne en L et bois brun avec un évier encastré, un placard avec porte à panneau surélevé, un plan de travail en granite, une crédence marron, une crédence en ardoise, un électroménager en acier inoxydable, un sol en ardoise, îlot, un sol multicolore et plan de travail noir.

Virginia AIA Honor Award for Excellence in Residential Design | This house is designed around the simple concept of placing main living spaces and private bedrooms in separate volumes, and linking the two wings with a well-organized kitchen. In doing so, the southern living space becomes a pavilion that enjoys expansive glass openings and a generous porch. Maintaining a geometric self-confidence, this front pavilion possesses the simplicity of a barn, while its large, shadowy openings suggest shelter from the elements and refuge within.
The interior is fitted with reclaimed elm flooring and vertical grain white oak for windows, bookcases, cabinets, and trim. The same cypress used on the exterior comes inside on the back wall and ceiling. Belgian linen drapes pocket behind the bookcases, and windows are glazed with energy-efficient, triple-pane, R-11 Low-E glass.

The Barefoot Bay Cottage is the first-holiday house to be designed and built for boutique accommodation business, Barefoot Escapes (www.barefootescapes.com.au). Working with many of The Designory’s favourite brands, it has been designed with an overriding luxe Australian coastal style synonymous with Sydney based team. The newly renovated three bedroom cottage is a north facing home which has been designed to capture the sun and the cooling summer breeze. Inside, the home is light-filled, open plan and imbues instant calm with a luxe palette of coastal and hinterland tones. The contemporary styling includes layering of earthy, tribal and natural textures throughout providing a sense of cohesiveness and instant tranquillity allowing guests to prioritise rest and rejuvenation.
Images captured by Lauren Hernandez
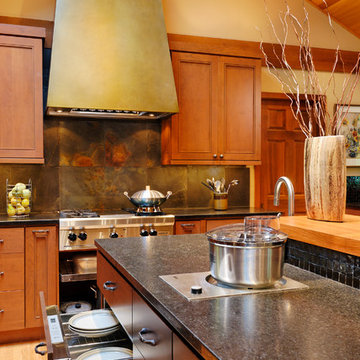
Idées déco pour une cuisine ouverte classique en L et bois brun avec un placard avec porte à panneau encastré, une crédence grise, un électroménager en acier inoxydable et une crédence en ardoise.

夫婦2人家族のためのリノベーション住宅
photos by Katsumi Simada
Exemple d'une petite cuisine américaine linéaire scandinave en bois clair avec un évier intégré, un placard à porte affleurante, un plan de travail en inox, une crédence grise, une crédence en ardoise, un électroménager blanc, parquet clair, aucun îlot, un sol marron, un plan de travail gris et un plafond en bois.
Exemple d'une petite cuisine américaine linéaire scandinave en bois clair avec un évier intégré, un placard à porte affleurante, un plan de travail en inox, une crédence grise, une crédence en ardoise, un électroménager blanc, parquet clair, aucun îlot, un sol marron, un plan de travail gris et un plafond en bois.
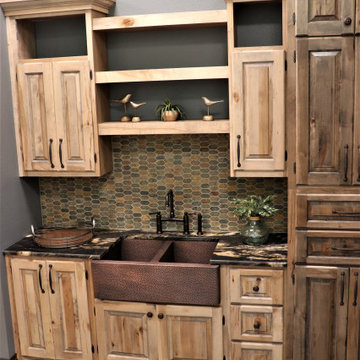
Rustic Kitchen with Hammered Copper Sink, Bridge Style Faucet in Rustic Copper, Leathered Finish Granite Countertops, Mosaic Slate Tile Hexagon Backsplash, Polished Pewter Wall Color, Rustic Iron Cabinetry Hardware, Rustic Maple Cabinetry in Two Contrasting Stains with Raised Panel Fronts.

Idées déco pour une grande cuisine américaine contemporaine en L avec un évier encastré, un placard à porte shaker, des portes de placard blanches, un plan de travail en quartz, une crédence blanche, une crédence en ardoise, un électroménager en acier inoxydable, un sol en ardoise, îlot, un sol noir et un plan de travail multicolore.

Project by Advance Design Studio
Kitchen Design by Michelle Lecinski
Photography NOT professional, just snap shots for now ;)
Cette image montre une grande cuisine ouverte chalet en L et bois brun avec un évier encastré, un placard à porte shaker, un plan de travail en granite, une crédence verte, une crédence en ardoise, un électroménager en acier inoxydable, un sol en bois brun, îlot, un sol marron et plan de travail noir.
Cette image montre une grande cuisine ouverte chalet en L et bois brun avec un évier encastré, un placard à porte shaker, un plan de travail en granite, une crédence verte, une crédence en ardoise, un électroménager en acier inoxydable, un sol en bois brun, îlot, un sol marron et plan de travail noir.

Cette image montre une grande cuisine ouverte linéaire rustique avec un évier encastré, un placard à porte plane, des portes de placard marrons, plan de travail en marbre, une crédence noire, une crédence en ardoise, un électroménager en acier inoxydable, un sol en calcaire, aucun îlot, un sol gris et plan de travail noir.
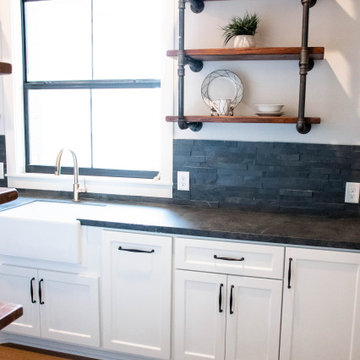
Idée de décoration pour une arrière-cuisine minimaliste en U avec un évier de ferme, un placard à porte plane, des portes de placard blanches, un plan de travail en quartz modifié, une crédence noire, une crédence en ardoise, un électroménager en acier inoxydable, un sol en bois brun, aucun îlot, un sol marron et plan de travail noir.
Idées déco de cuisines avec différentes finitions de placard et une crédence en ardoise
3