Idées déco de cuisines avec différentes finitions de placard et une crédence en marbre
Trier par :
Budget
Trier par:Populaires du jour
21 - 40 sur 50 403 photos
1 sur 3
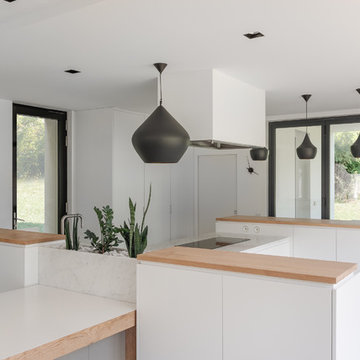
Yeme + Saunier - Photographe Antoine Huot
- Cuisine en "H" sur mesure / salle à manger.
- Plateau de table marbre de Carrare blanc Retegui Façades laquées blanc mat.
- Piétement et comptoir en chêne naturel vernis mat.
- Lampes TOM DIXON

Cette image montre une cuisine ouverte linéaire design en bois clair de taille moyenne avec un évier intégré, un placard à porte affleurante, plan de travail en marbre, une crédence blanche, une crédence en marbre, un électroménager blanc, un sol en marbre, îlot, un sol blanc, un plan de travail blanc et un plafond décaissé.
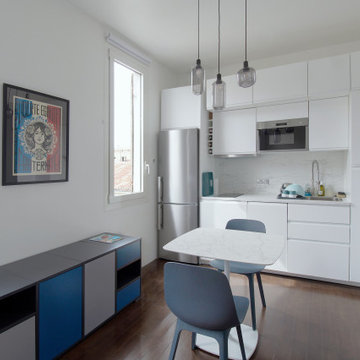
Idée de décoration pour une petite cuisine ouverte linéaire et grise et blanche design avec un évier 1 bac, un placard à porte plane, des portes de placard blanches, plan de travail en marbre, une crédence blanche, une crédence en marbre, un électroménager en acier inoxydable, un sol en bois brun, un sol marron et un plan de travail blanc.
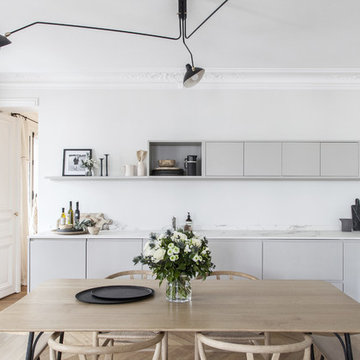
Photo : BCDF Studio
Idée de décoration pour une cuisine américaine nordique en L de taille moyenne avec des portes de placard grises, une crédence blanche, un électroménager noir, aucun îlot, un plan de travail blanc, un placard à porte plane, plan de travail en marbre, une crédence en marbre, un sol en bois brun et un sol marron.
Idée de décoration pour une cuisine américaine nordique en L de taille moyenne avec des portes de placard grises, une crédence blanche, un électroménager noir, aucun îlot, un plan de travail blanc, un placard à porte plane, plan de travail en marbre, une crédence en marbre, un sol en bois brun et un sol marron.
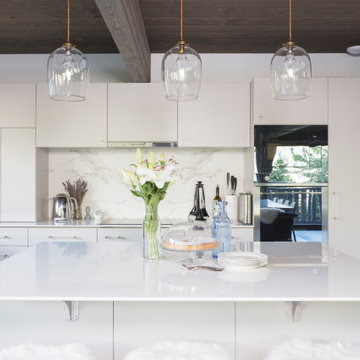
Exemple d'une grande cuisine ouverte tendance en U avec un placard à porte plane, des portes de placard grises, un plan de travail en surface solide, une crédence grise, une crédence en marbre, îlot et un plan de travail blanc.
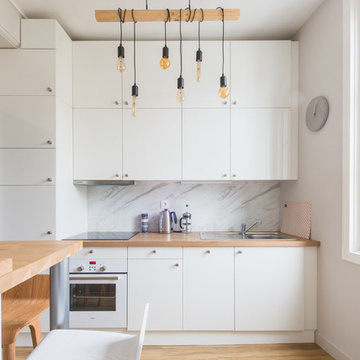
Jours & Nuits © Houzz 2019
Cette photo montre une cuisine scandinave avec un évier posé, un placard à porte plane, des portes de placard blanches, un plan de travail en bois, une crédence blanche, une crédence en marbre, un électroménager blanc, parquet clair et un sol beige.
Cette photo montre une cuisine scandinave avec un évier posé, un placard à porte plane, des portes de placard blanches, un plan de travail en bois, une crédence blanche, une crédence en marbre, un électroménager blanc, parquet clair et un sol beige.

Petit studio de 18m² dans le 7e arrondissement de Lyon, issu d'une division d'un vieil appartement de 60m².
Le parquet ancien ainsi que la cheminée ont été conservés.
Budget total (travaux, cuisine, mobilier, etc...) : ~ 25 000€

Exemple d'une cuisine encastrable tendance en U avec un évier encastré, un placard à porte plane, des portes de placard noires, un plan de travail en bois, une crédence multicolore, une crédence en marbre, un sol en bois brun, une péninsule, un sol marron, un plan de travail marron et poutres apparentes.
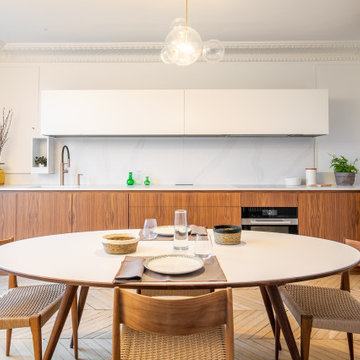
Réalisation d'une grande cuisine ouverte design en L et bois clair avec un évier encastré, un plan de travail en quartz, une crédence blanche, une crédence en marbre, un électroménager noir, un plan de travail blanc, un placard à porte plane, un sol en bois brun et un sol marron.

Cette photo montre une cuisine américaine parallèle et encastrable chic en bois clair de taille moyenne avec plan de travail en marbre, une crédence en marbre, un sol en bois brun, un placard avec porte à panneau encastré, une crédence grise, îlot, un sol marron et un plan de travail gris.
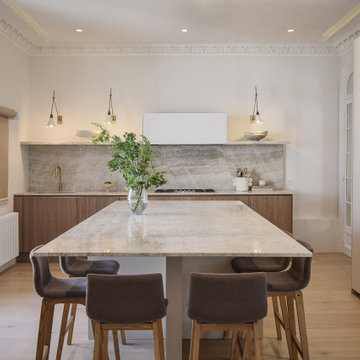
Inspiration pour une grande cuisine ouverte encastrable et haussmannienne design en bois foncé avec un évier intégré, un placard à porte plane, plan de travail en marbre, une crédence blanche, une crédence en marbre, parquet clair, îlot et un plan de travail blanc.
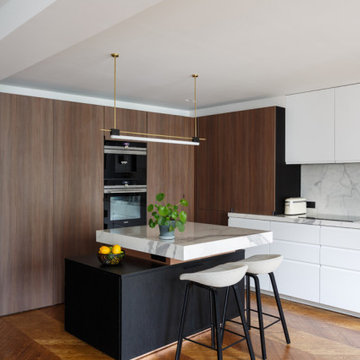
MCH a su donner une identité contemporaine au lieu, notamment via les jeux de couleurs noire et blanche, sans toutefois en renier l’héritage. Au sol, le parquet en point de Hongrie a été intégralement restauré tandis que des espaces de rangement sur mesure, laqués noir, ponctuent l’espace avec élégance. Une réalisation qui ne manque pas d’audace !

The custom kitchen is truly the heart of this renovation and the ideal spot for entertaining. The floor-to-ceiling shaker-style custom cabinets with modern bronze hardware, are finished in Sherwin Williams Pewter Green, a trendy but timeless color choice that perfectly complement the oversized kitchen island and countertops topped with sleek black leathered granite. The large, new island is the centerpiece of this designer kitchen and serves as a multifunctional hub. Anchoring the space is an eye-catching focal wall showcasing a stylish white plaster vent hood positioned above a Wolf Induction Cooktop with a stunning Calcutta Classic marble backsplash with ledge.

This French country-inspired kitchen shows off a mixture of natural materials like marble and alder wood. The cabinetry from Grabill Cabinets was thoughtfully designed to look like furniture. The island, dining table, and bar work table allow for enjoying good food and company throughout the space. The large metal range hood from Raw Urth stands sentinel over the professional range, creating a contrasting focal point in the design. Cabinetry that stretches from floor to ceiling eliminates the look of floating upper cabinets while providing ample storage space.
Cabinetry: Grabill Cabinets,
Countertops: Grothouse, Great Lakes Granite,
Range Hood: Raw Urth,
Builder: Ron Wassenaar,
Interior Designer: Diane Hasso Studios,
Photography: Ashley Avila Photography

Idée de décoration pour une grande cuisine américaine tradition en L avec un évier posé, un placard à porte affleurante, des portes de placards vertess, un plan de travail en quartz modifié, une crédence blanche, une crédence en marbre, un électroménager en acier inoxydable, parquet clair, îlot, un sol marron et un plan de travail blanc.

The showstopper kitchen is punctuated by the blue skies and green rolling hills of this Omaha home's exterior landscape. The crisp black and white kitchen features a vaulted ceiling with wood ceiling beams, large modern black windows, wood look tile floors, Wolf Subzero appliances, a large kitchen island with seating for six, an expansive dining area with floor to ceiling windows, black and gold island pendants, quartz countertops and a marble tile backsplash. A scullery located behind the kitchen features ample pantry storage, a prep sink, a built-in coffee bar and stunning black and white marble floor tile.

Amazing open kitchen with white shaker cabinets and stained center island with matching floating shelves. Bronze and brass lighting and marble subway backsplash.

Awesome shot by Steve Schwartz from AVT Marketing in Fort Mill.
Cette image montre une grande cuisine américaine linéaire traditionnelle avec un évier 1 bac, un placard avec porte à panneau encastré, des portes de placard grises, un plan de travail en calcaire, une crédence multicolore, une crédence en marbre, un électroménager en acier inoxydable, parquet clair, îlot, un sol marron et un plan de travail multicolore.
Cette image montre une grande cuisine américaine linéaire traditionnelle avec un évier 1 bac, un placard avec porte à panneau encastré, des portes de placard grises, un plan de travail en calcaire, une crédence multicolore, une crédence en marbre, un électroménager en acier inoxydable, parquet clair, îlot, un sol marron et un plan de travail multicolore.

Stunning kitchen remodel and update by Haven Design and Construction! We painted the island and range hood in a satin lacquer tinted to Benjamin Moore's 2133-10 "Onyx, and the perimeter cabinets in Sherwin Williams' SW 7005 "Pure White". Photo by Matthew Niemann

Aménagement d'une cuisine ouverte moderne en L et bois brun de taille moyenne avec un sol en carrelage de porcelaine, un sol gris, un plafond voûté, un évier encastré, un placard à porte plane, un plan de travail en quartz modifié, une crédence blanche, une crédence en marbre, un électroménager en acier inoxydable, îlot et un plan de travail gris.
Idées déco de cuisines avec différentes finitions de placard et une crédence en marbre
2