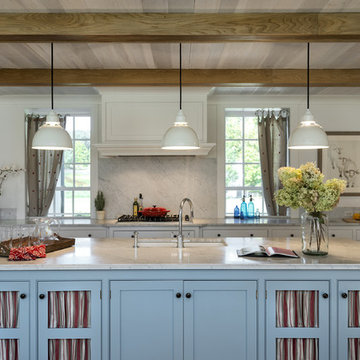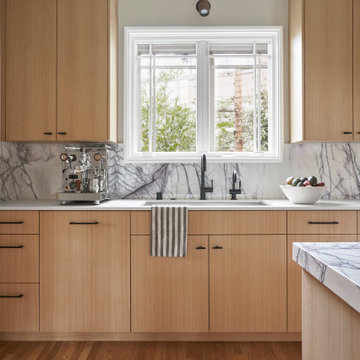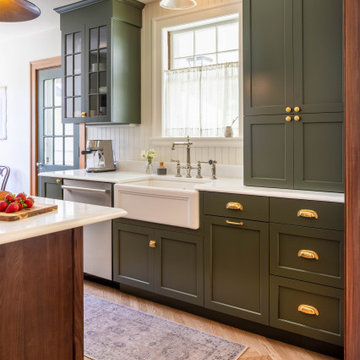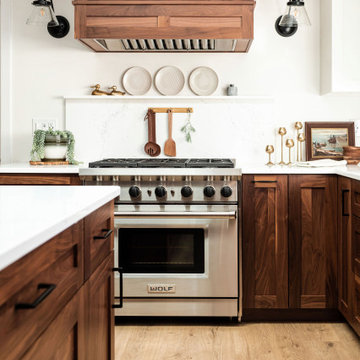Idées déco de cuisines avec différentes finitions de placard et une crédence en marbre
Trier par :
Budget
Trier par:Populaires du jour
61 - 80 sur 50 403 photos
1 sur 3

Réalisation d'une grande cuisine américaine tradition en L avec un évier de ferme, un placard à porte vitrée, des portes de placard blanches, une crédence multicolore, un électroménager en acier inoxydable, un sol en bois brun, îlot, une crédence en marbre, plan de travail en marbre, un plan de travail blanc et un sol marron.

This French Country kitchen features a large island with bar stool seating. Black cabinets with gold hardware surround the kitchen. Open shelving is on both sides of the gas-burning stove. These French Country wood doors are custom designed.

Photo: Aaron Leitz
Cette image montre une cuisine parallèle traditionnelle de taille moyenne et fermée avec un évier de ferme, un placard avec porte à panneau surélevé, des portes de placard noires, plan de travail en marbre, une crédence blanche, un sol en bois brun, aucun îlot et une crédence en marbre.
Cette image montre une cuisine parallèle traditionnelle de taille moyenne et fermée avec un évier de ferme, un placard avec porte à panneau surélevé, des portes de placard noires, plan de travail en marbre, une crédence blanche, un sol en bois brun, aucun îlot et une crédence en marbre.

Aménagement d'une cuisine américaine parallèle classique de taille moyenne avec un placard avec porte à panneau encastré, des portes de placard blanches, une crédence grise, un électroménager en acier inoxydable, îlot, une crédence en marbre, un évier de ferme, un plan de travail en quartz modifié, un sol en bois brun et un sol gris.

Rob Karosis
Réalisation d'une cuisine américaine encastrable champêtre en U avec un évier encastré, un placard à porte shaker, des portes de placard bleues, plan de travail en marbre, une crédence blanche et une crédence en marbre.
Réalisation d'une cuisine américaine encastrable champêtre en U avec un évier encastré, un placard à porte shaker, des portes de placard bleues, plan de travail en marbre, une crédence blanche et une crédence en marbre.

We began with a structurally sound 1950’s home. The owners sought to capture views of mountains and lake with a new second story, along with a complete rethinking of the plan.
Basement walls and three fireplaces were saved, along with the main floor deck. The new second story provides a master suite, and professional home office for him. A small office for her is on the main floor, near three children’s bedrooms. The oldest daughter is in college; her room also functions as a guest bedroom.
A second guest room, plus another bath, is in the lower level, along with a media/playroom and an exercise room. The original carport is down there, too, and just inside there is room for the family to remove shoes, hang up coats, and drop their stuff.
The focal point of the home is the flowing living/dining/family/kitchen/terrace area. The living room may be separated via a large rolling door. Pocketing, sliding glass doors open the family and dining area to the terrace, with the original outdoor fireplace/barbeque. When slid into adjacent wall pockets, the combined opening is 28 feet wide.

Photo courtesy of Murray Homes, Inc.
Kitchen ~ custom cabinetry by Brookhaven
Designer: Missi Bart
Idée de décoration pour une cuisine américaine encastrable tradition en U de taille moyenne avec un placard à porte vitrée, un évier encastré, des portes de placard blanches, plan de travail en marbre, une crédence blanche, une crédence en marbre, parquet clair, îlot et un sol marron.
Idée de décoration pour une cuisine américaine encastrable tradition en U de taille moyenne avec un placard à porte vitrée, un évier encastré, des portes de placard blanches, plan de travail en marbre, une crédence blanche, une crédence en marbre, parquet clair, îlot et un sol marron.

Idée de décoration pour une grande cuisine ouverte tradition en L avec un évier de ferme, un placard à porte affleurante, des portes de placard blanches, un plan de travail en quartz modifié, une crédence blanche, une crédence en marbre, un électroménager en acier inoxydable, un sol en bois brun, îlot, un sol marron et un plan de travail blanc.

Aménagement d'une cuisine ouverte parallèle classique avec un évier encastré, un placard à porte shaker, des portes de placard grises, un plan de travail en quartz modifié, une crédence multicolore, une crédence en marbre, un sol en bois brun, îlot, un sol marron et un plan de travail blanc.

Idées déco pour une petite cuisine parallèle et encastrable contemporaine fermée avec un évier encastré, un placard à porte shaker, des portes de placards vertess, plan de travail en marbre, une crédence blanche, une crédence en marbre, un sol en marbre, aucun îlot, un sol gris et un plan de travail blanc.

Beautiful Modern Kitchen. With Led Lighting and Quartzite Countertops. Blum Hardware and black handles
Cette image montre une grande cuisine américaine minimaliste en L et bois brun avec un évier posé, un placard à porte plane, un plan de travail en quartz, une crédence multicolore, une crédence en marbre, un électroménager noir, un sol en carrelage de porcelaine, îlot, un sol gris et un plan de travail multicolore.
Cette image montre une grande cuisine américaine minimaliste en L et bois brun avec un évier posé, un placard à porte plane, un plan de travail en quartz, une crédence multicolore, une crédence en marbre, un électroménager noir, un sol en carrelage de porcelaine, îlot, un sol gris et un plan de travail multicolore.

A captivating transformation in the coveted neighborhood of University Park, Dallas
The heart of this home lies in the kitchen, where we embarked on a design endeavor that would leave anyone speechless. By opening up the main kitchen wall, we created a magnificent window system that floods the space with natural light and offers a breathtaking view of the picturesque surroundings. Suspended from the ceiling, a steel-framed marble vent hood floats a few inches from the window, showcasing a mesmerizing Lilac Marble. The same marble is skillfully applied to the backsplash and island, featuring a bold combination of color and pattern that exudes elegance.
Adding to the kitchen's allure is the Italian range, which not only serves as a showstopper but offers robust culinary features for even the savviest of cooks. However, the true masterpiece of the kitchen lies in the honed reeded marble-faced island. Each marble strip was meticulously cut and crafted by artisans to achieve a half-rounded profile, resulting in an island that is nothing short of breathtaking. This intricate process took several months, but the end result speaks for itself.
To complement the grandeur of the kitchen, we designed a combination of stain-grade and paint-grade cabinets in a thin raised panel door style. This choice adds an elegant yet simple look to the overall design. Inside each cabinet and drawer, custom interiors were meticulously designed to provide maximum functionality and organization for the day-to-day cooking activities. A vintage Turkish runner dating back to the 1960s, evokes a sense of history and character.
The breakfast nook boasts a stunning, vivid, and colorful artwork created by one of Dallas' top artist, Kyle Steed, who is revered for his mastery of his craft. Some of our favorite art pieces from the inspiring Haylee Yale grace the coffee station and media console, adding the perfect moment to pause and loose yourself in the story of her art.
The project extends beyond the kitchen into the living room, where the family's changing needs and growing children demanded a new design approach. Accommodating their new lifestyle, we incorporated a large sectional for family bonding moments while watching TV. The living room now boasts bolder colors, striking artwork a coffered accent wall, and cayenne velvet curtains that create an inviting atmosphere. Completing the room is a custom 22' x 15' rug, adding warmth and comfort to the space. A hidden coat closet door integrated into the feature wall adds an element of surprise and functionality.
This project is not just about aesthetics; it's about pushing the boundaries of design and showcasing the possibilities. By curating an out-of-the-box approach, we bring texture and depth to the space, employing different materials and original applications. The layered design achieved through repeated use of the same material in various forms, shapes, and locations demonstrates that unexpected elements can create breathtaking results.
The reason behind this redesign and remodel was the homeowners' desire to have a kitchen that not only provided functionality but also served as a beautiful backdrop to their cherished family moments. The previous kitchen lacked the "wow" factor they desired, prompting them to seek our expertise in creating a space that would be a source of joy and inspiration.
Inspired by well-curated European vignettes, sculptural elements, clean lines, and a natural color scheme with pops of color, this design reflects an elegant organic modern style. Mixing metals, contrasting textures, and utilizing clean lines were key elements in achieving the desired aesthetic. The living room introduces bolder moments and a carefully chosen color scheme that adds character and personality.
The client's must-haves were clear: they wanted a show stopping centerpiece for their home, enhanced natural light in the kitchen, and a design that reflected their family's dynamic. With the transformation of the range wall into a wall of windows, we fulfilled their desire for abundant natural light and breathtaking views of the surrounding landscape.
Our favorite rooms and design elements are numerous, but the kitchen remains a standout feature. The painstaking process of hand-cutting and crafting each reeded panel in the island to match the marble's veining resulted in a labor of love that emanates warmth and hospitality to all who enter.
In conclusion, this tastefully lux project in University Park, Dallas is an extraordinary example of a full gut remodel that has surpassed all expectations. The meticulous attention to detail, the masterful use of materials, and the seamless blend of functionality and aesthetics create an unforgettable space. It serves as a testament to the power of design and the transformative impact it can have on a home and its inhabitants.
Project by Texas' Urbanology Designs. Their North Richland Hills-based interior design studio serves Dallas, Highland Park, University Park, Fort Worth, and upscale clients nationwide.

A young couple makes this historic Montclair home there new dream home with plans to completely transform the kitchen foot print. They invited Signature Designs into help that new kitchen vision come to life. We of course removed the wall that was confining the kitchen space but we also decided to take out the kitchen door and relocate the kitchen window. By closing off the old kitchen window we were able to utilize that space for the cooktop and built in oven. This client wanted something playful for the tile so we decided upon this custom marble backsplash cut into half circles and multiple pastels. The backsplash ties the upper and lower cabinetry together perfectly. Even though there is a lot going on in this space the outcome is just spectacular.
Design & Cabs - Signature Designs Kitchen Bath
Cabs - Colorado Kitchen Designs
Contractor - JB Home Improvement.
Photographer - Raemi Rhue

Cette image montre une cuisine américaine minimaliste en bois clair avec plan de travail en marbre, une crédence multicolore, une crédence en marbre, un électroménager en acier inoxydable, îlot et un plan de travail multicolore.

Weather House is a bespoke home for a young, nature-loving family on a quintessentially compact Northcote block.
Our clients Claire and Brent cherished the character of their century-old worker's cottage but required more considered space and flexibility in their home. Claire and Brent are camping enthusiasts, and in response their house is a love letter to the outdoors: a rich, durable environment infused with the grounded ambience of being in nature.
From the street, the dark cladding of the sensitive rear extension echoes the existing cottage!s roofline, becoming a subtle shadow of the original house in both form and tone. As you move through the home, the double-height extension invites the climate and native landscaping inside at every turn. The light-bathed lounge, dining room and kitchen are anchored around, and seamlessly connected to, a versatile outdoor living area. A double-sided fireplace embedded into the house’s rear wall brings warmth and ambience to the lounge, and inspires a campfire atmosphere in the back yard.
Championing tactility and durability, the material palette features polished concrete floors, blackbutt timber joinery and concrete brick walls. Peach and sage tones are employed as accents throughout the lower level, and amplified upstairs where sage forms the tonal base for the moody main bedroom. An adjacent private deck creates an additional tether to the outdoors, and houses planters and trellises that will decorate the home’s exterior with greenery.
From the tactile and textured finishes of the interior to the surrounding Australian native garden that you just want to touch, the house encapsulates the feeling of being part of the outdoors; like Claire and Brent are camping at home. It is a tribute to Mother Nature, Weather House’s muse.

Collaboration with Fresh Start Contracting - Kitchen design and remodeling project in Melrose, MA, with custom green cabinets in Sherwin Williams Ripe Olive, a walnut stained island, marble countertops, Shaws fireclay sink, Kohler bridge-stye faucet, beadboard and Carrara marble backsplash, Bertazzoni range, herringbone hardwood floors, and a breakfast nook with bench cabinets.

Open and spacious kitchen layout was designed to encourage free flow between all spaces as well as functionality. A walkthrough pantry/mud room adjacent to the kitchen offers additional counter and shelving space to hide appliances and coral messes. Open style shelving keep functional and decorative items such as glasses and bowls withing easy reach.

Full main level renovation and design. This modern Scandinavian kitchen renovation is in the beautiful neighborhood of North Oaks, MN.
Aménagement d'une grande cuisine américaine scandinave en bois foncé avec un placard à porte shaker, plan de travail en marbre, une crédence en marbre, un électroménager en acier inoxydable, parquet clair, îlot et un plan de travail blanc.
Aménagement d'une grande cuisine américaine scandinave en bois foncé avec un placard à porte shaker, plan de travail en marbre, une crédence en marbre, un électroménager en acier inoxydable, parquet clair, îlot et un plan de travail blanc.

Subtle shaker detailing, a stunning wood floor and stylish accessories introduce a lovely touch of warmth and character to this elegant interior. However, nothing can quite compare with the extraordinary, marbled work surfaces and splashback sitting at the heart of this design. The exquisite material incorporates a dazzling range of cool and warm tones, perfectly complementing the overall scheme. The ultimate transformational feature — the marble finish brings remarkable depth, movement and opulence to the space.

A historic London townhouse, redesigned by Rose Narmani Interiors.
Idée de décoration pour une grande cuisine design avec un évier posé, un placard à porte plane, des portes de placard bleues, plan de travail en marbre, une crédence blanche, une crédence en marbre, un électroménager noir, parquet en bambou, îlot, un sol beige et un plan de travail blanc.
Idée de décoration pour une grande cuisine design avec un évier posé, un placard à porte plane, des portes de placard bleues, plan de travail en marbre, une crédence blanche, une crédence en marbre, un électroménager noir, parquet en bambou, îlot, un sol beige et un plan de travail blanc.
Idées déco de cuisines avec différentes finitions de placard et une crédence en marbre
4