Idées déco de cuisines avec fenêtre et îlot
Trier par :
Budget
Trier par:Populaires du jour
161 - 180 sur 2 868 photos
1 sur 3
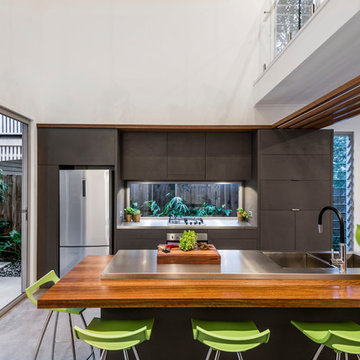
Steve Ryan
Cette photo montre une cuisine ouverte parallèle moderne avec un placard à porte plane, des portes de placard grises, un plan de travail en inox, un électroménager en acier inoxydable, sol en béton ciré, îlot, un sol gris, un évier intégré et fenêtre.
Cette photo montre une cuisine ouverte parallèle moderne avec un placard à porte plane, des portes de placard grises, un plan de travail en inox, un électroménager en acier inoxydable, sol en béton ciré, îlot, un sol gris, un évier intégré et fenêtre.

Downstairs comprises of fabulous Kitchen with Butlers Pantry (complete with Wine Cooler).
Featuring an AGA Stove
Porcelain Tiles throughout including Kitchen Splash back
Premium Plus 40mm edge Stone Benchtops with waterfall ends
2 Pac Kitchen Cupboards with sharkfin pulls and pot drawers throughout
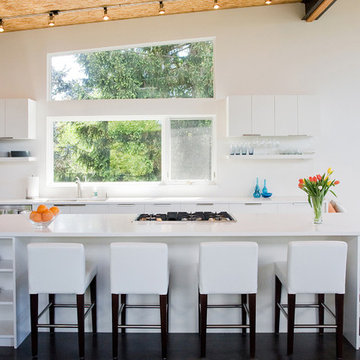
Inspiration pour une cuisine vintage en L avec un évier 2 bacs, un placard à porte plane, des portes de placard blanches, fenêtre, un électroménager en acier inoxydable, parquet foncé, îlot et un sol marron.
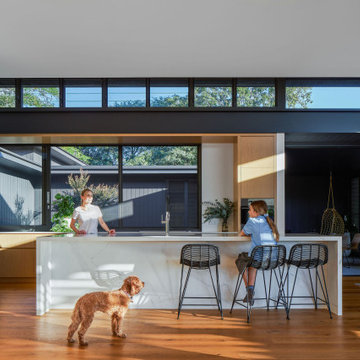
The Goodtown house is a beautifully crafted, texturally rich contemporary courtyard home in the sought-after suburb of Rochedale, 17km south- east of Brisbane.
The large 1900m2 plot situated on the corner of Goodtown street and Grieve road with large imposing neighbouring homes, presented a challenging design brief to the architects.
The introduction of a courtyard between the bedrooms and the living spaces was vital to allow the internal spaces to orientate inwards and find visual relief in the green spaces and view corridors framed by the building. The strip of garden between the building and Grieve Road was an important design consideration in allowing visual privacy and acoustic buffering from the roadway.
This sprawling single storey home sits gently on the site where subtle level changes navigate the landscape and the orientation.
Goodtown House presents large oversailing roof eaves to the north to create the essential shading over the clerestory windows below. The clerestory windows above the doors will encourage natural airflow and the ingress of soft light throughout the living areas.
The material palette is warm and diverse including charred timber, warm oak floors, steel, concrete and stone presented in a rich architectural composition. An interplay of levels, interconnected internal living spaces and the relationship to the exterior, creates a multi-faceted yet private living experience.

Ob es in unseren Genen steckt, dass wir uns am liebsten dort versammeln, wo das Feuer brennt? Wo das Essen zubereitet wird? Wo die interessantesten Gespräche geführt werden? Wir freuen uns jedenfalls sehr, dass wir für eine Familie aus Mochenwangen mit der Küche aus unserer Schreinerei einen solchen Hausmittelpunkt schaffen durften. Die Specials dieser Küche: grifflose Ausführung aller Fronten einschließlich Kühlschrank, Apothekerschrank und Mülleimer elektrisch öffnend, Arbeitsplatten aus Granit mit flächenbündigem Kochfeld und Wrasenabzug (Dunst- und Dampfabzug) von Miele. Kurz: Eine Küche mit viel Stauraum und pfiffigen Funktionen, die den Kochalltag erleichtern. Und die außerdem so schön ist, dass Familie und Freunde sich immer wieder hier versammeln werden.
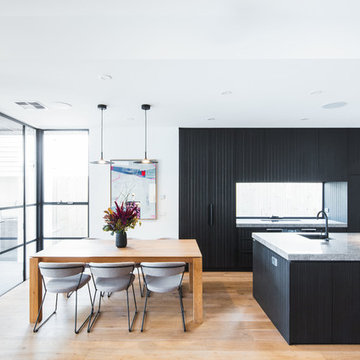
Julian Gries
Inspiration pour une cuisine ouverte parallèle design de taille moyenne avec des portes de placard noires, un plan de travail en quartz modifié, fenêtre, un électroménager noir, îlot, un plan de travail gris, un évier encastré, un placard à porte plane, un sol en bois brun et un sol marron.
Inspiration pour une cuisine ouverte parallèle design de taille moyenne avec des portes de placard noires, un plan de travail en quartz modifié, fenêtre, un électroménager noir, îlot, un plan de travail gris, un évier encastré, un placard à porte plane, un sol en bois brun et un sol marron.
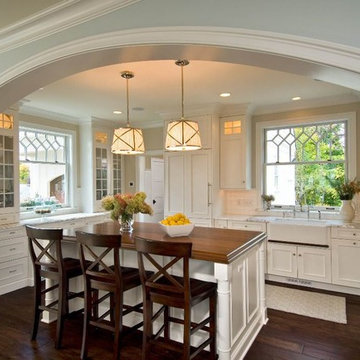
Farmhouse style updated for a transitional feel
Exemple d'une cuisine chic avec un évier de ferme, un placard à porte vitrée, des portes de placard blanches, fenêtre, un électroménager en acier inoxydable, parquet foncé, îlot et un sol marron.
Exemple d'une cuisine chic avec un évier de ferme, un placard à porte vitrée, des portes de placard blanches, fenêtre, un électroménager en acier inoxydable, parquet foncé, îlot et un sol marron.
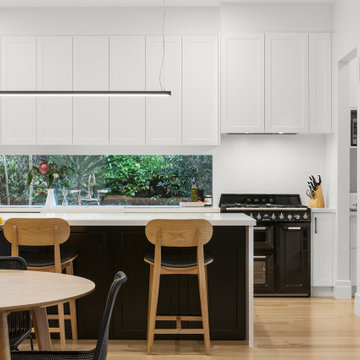
Cette photo montre une cuisine ouverte linéaire tendance de taille moyenne avec un évier de ferme, un placard à porte shaker, des portes de placard blanches, un plan de travail en quartz modifié, une crédence blanche, fenêtre, un électroménager noir, parquet clair, îlot, un sol beige et un plan de travail blanc.
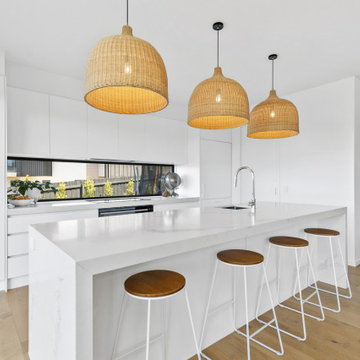
Exemple d'une grande cuisine ouverte parallèle tendance avec un évier encastré, un placard à porte plane, des portes de placard blanches, un plan de travail en surface solide, fenêtre, un électroménager en acier inoxydable, parquet clair, îlot et un plan de travail blanc.
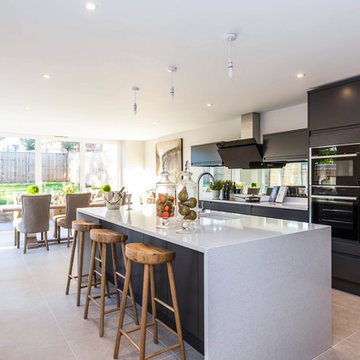
The state-of-the-art contemporary kitchen features integrated Neff appliances and a quartz work surface.
Inspiration pour une cuisine américaine design de taille moyenne avec un placard à porte plane, plan de travail en marbre, un électroménager noir, un sol en carrelage de céramique, îlot, un plan de travail gris, un évier encastré, des portes de placard noires, fenêtre et un sol gris.
Inspiration pour une cuisine américaine design de taille moyenne avec un placard à porte plane, plan de travail en marbre, un électroménager noir, un sol en carrelage de céramique, îlot, un plan de travail gris, un évier encastré, des portes de placard noires, fenêtre et un sol gris.
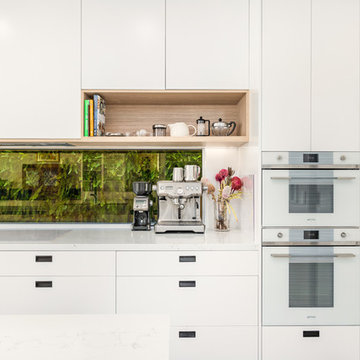
The window splash-back provides a unique connection to the outdoors, easy to clean and plenty of light through the day. Both the induction cook top and the window splash-back make cleaning easy.
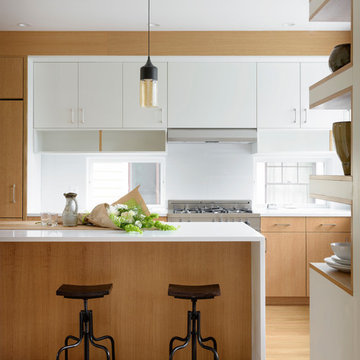
Idée de décoration pour une cuisine design en bois brun avec un placard à porte plane, fenêtre, un électroménager en acier inoxydable, parquet clair, îlot, un sol beige et un plan de travail blanc.
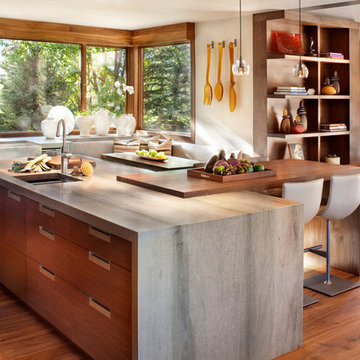
Gibeon Photography
Aménagement d'une cuisine contemporaine en bois brun avec un évier de ferme, un placard à porte plane, fenêtre, un sol en bois brun, îlot, un sol marron et un plan de travail gris.
Aménagement d'une cuisine contemporaine en bois brun avec un évier de ferme, un placard à porte plane, fenêtre, un sol en bois brun, îlot, un sol marron et un plan de travail gris.

Cette image montre une grande cuisine ouverte encastrable minimaliste en L avec un évier de ferme, un placard à porte shaker, des portes de placard bleues, un plan de travail en quartz, une crédence blanche, fenêtre, un sol en carrelage de céramique, îlot, un sol marron et un plan de travail blanc.
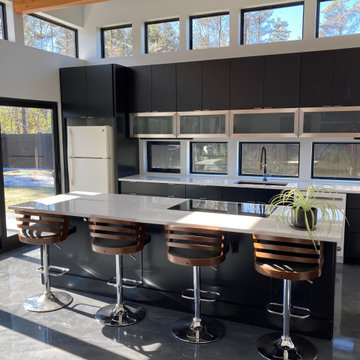
Modern Art... Black painted Eclipse Cabinetry with Stainless & Glass Lift and Stay doors that compliment window wall.
As everyone this year still waiting on Correct Refrigerator.
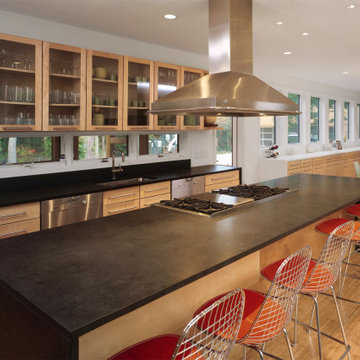
A large open kitchen includes lots of custom built-ins for storage, a custom stainless hood, and operable windows along the backsplash.
Inspiration pour une grande cuisine américaine design en bois clair avec un évier encastré, un placard à porte vitrée, un plan de travail en surface solide, fenêtre, un électroménager en acier inoxydable, îlot, plan de travail noir et parquet clair.
Inspiration pour une grande cuisine américaine design en bois clair avec un évier encastré, un placard à porte vitrée, un plan de travail en surface solide, fenêtre, un électroménager en acier inoxydable, îlot, plan de travail noir et parquet clair.
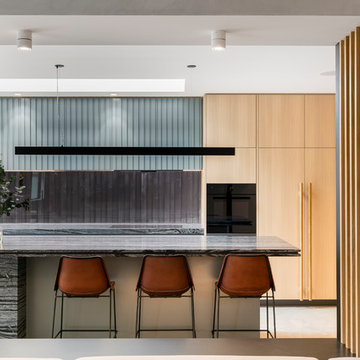
Builder - TCON Group
Architect - Pleysier Perkins
Photo - Michael Kai
Inspiration pour une grande cuisine ouverte parallèle minimaliste en bois clair avec un évier posé, fenêtre, un électroménager noir, sol en béton ciré, îlot, un sol gris et un plan de travail multicolore.
Inspiration pour une grande cuisine ouverte parallèle minimaliste en bois clair avec un évier posé, fenêtre, un électroménager noir, sol en béton ciré, îlot, un sol gris et un plan de travail multicolore.
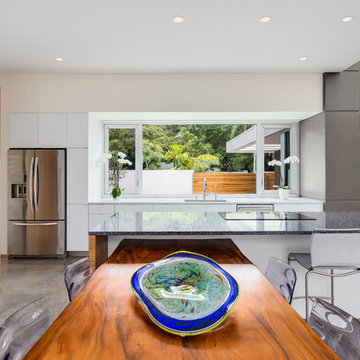
Exemple d'une cuisine américaine tendance en L de taille moyenne avec un évier encastré, un placard à porte plane, des portes de placard blanches, un plan de travail en quartz modifié, un électroménager en acier inoxydable, sol en béton ciré, îlot, un sol gris, fenêtre, un plan de travail blanc et fenêtre au-dessus de l'évier.
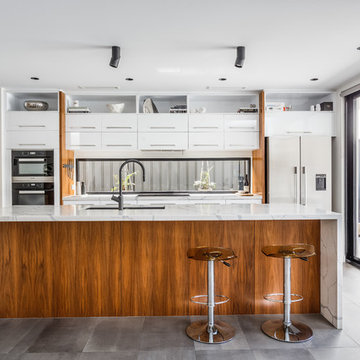
Falcone Homes
Idée de décoration pour une cuisine ouverte parallèle design avec un placard à porte plane, des portes de placard blanches, plan de travail en marbre, fenêtre, un électroménager noir, îlot et un sol gris.
Idée de décoration pour une cuisine ouverte parallèle design avec un placard à porte plane, des portes de placard blanches, plan de travail en marbre, fenêtre, un électroménager noir, îlot et un sol gris.
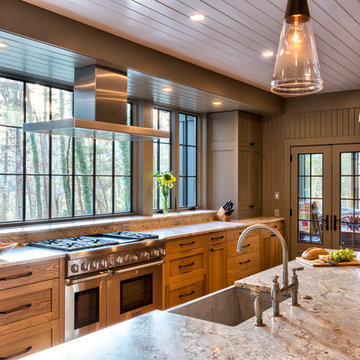
This Bent Creek renovation and addition gave the existing 1920s home a spacious interior and modern design while still maintaining its original character. The homeowners enjoy hosting large gatherings, but the narrow footprint and small spaces created a lot of congestion inside. To alleviate this problem, the homeowners wanted to expand the cramped kitchen and living spaces, but a huge oak tree sat only 5 feet from the kitchen window. The tree holds great sentimental value to the owners, so sacrificing the tree was out of the question, and locating the kitchen expansion elsewhere was not financially feasible. As a compromise, a large portion of the house adjacent to the kitchen was demolished, and most of the kitchen function was expanded in this direction. The end result is a beautiful and spacious home that we are very proud of.
Photography by Kevin Meechan
Idées déco de cuisines avec fenêtre et îlot
9