Idées déco de cuisines avec fenêtre et îlot
Trier par :
Budget
Trier par:Populaires du jour
101 - 120 sur 2 868 photos
1 sur 3
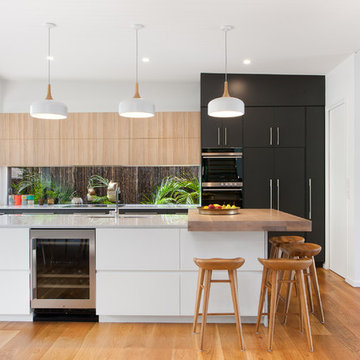
Builder - SX Constructions (www.sxconstructions.com.au) & Photography by Jason Smith ( http://www.jaseimages.com.au)
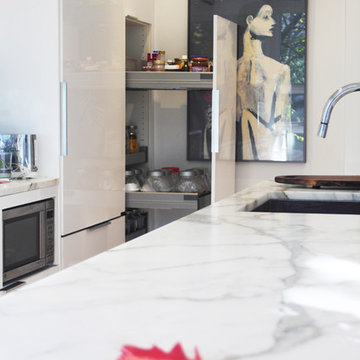
Duncan O'Brien
Cette photo montre une cuisine américaine linéaire tendance de taille moyenne avec un placard à porte plane, des portes de placard blanches, plan de travail en marbre, une crédence blanche, fenêtre, un électroménager en acier inoxydable, parquet clair et îlot.
Cette photo montre une cuisine américaine linéaire tendance de taille moyenne avec un placard à porte plane, des portes de placard blanches, plan de travail en marbre, une crédence blanche, fenêtre, un électroménager en acier inoxydable, parquet clair et îlot.
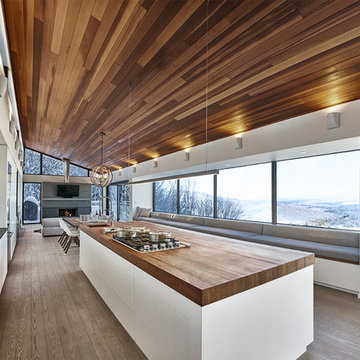
Marc Cramer
Cette photo montre une grande cuisine ouverte parallèle moderne avec un évier encastré, un placard à porte plane, des portes de placard blanches, un plan de travail en bois, une crédence blanche, un électroménager en acier inoxydable, parquet clair, îlot, un sol gris et fenêtre.
Cette photo montre une grande cuisine ouverte parallèle moderne avec un évier encastré, un placard à porte plane, des portes de placard blanches, un plan de travail en bois, une crédence blanche, un électroménager en acier inoxydable, parquet clair, îlot, un sol gris et fenêtre.

A Hamptons entertainer with every appliance you could wish for and storage solutions. This kitchen is a kitchen that is beyond the norm. Not only does it deliver instant impact by way of it's size & features. It houses the very best of modern day appliances that money can buy. It's highly functional with everything at your fingertips. This space is a dream experience for everyone in the home, & is especially a real treat for the cooks when they entertain

Réalisation d'une cuisine américaine parallèle et grise et blanche minimaliste avec un évier encastré, un placard à porte plane, des portes de placard blanches, une crédence blanche, fenêtre, sol en béton ciré, îlot, un sol gris, un plan de travail blanc, un plafond voûté, un plan de travail en quartz modifié et un électroménager en acier inoxydable.
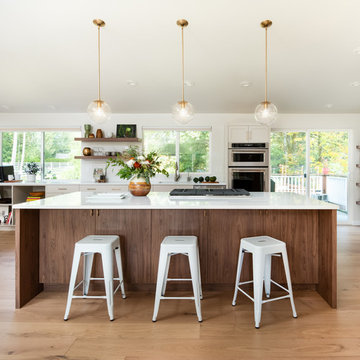
Idée de décoration pour une cuisine design de taille moyenne avec un placard à porte shaker, un électroménager en acier inoxydable, îlot, un plan de travail blanc, un évier encastré, des portes de placard beiges, parquet clair et fenêtre.
![Art[i]fact House](https://st.hzcdn.com/fimgs/pictures/kitchens/artifact-house-from-in-form-llc-img~30914fde0b44ed5d_8844-1-d332f3f-w360-h360-b0-p0.jpg)
Nat Rae
Cette image montre une cuisine urbaine avec un évier encastré, un placard à porte plane, des portes de placard blanches, fenêtre, sol en béton ciré, îlot, un sol gris, plan de travail noir et fenêtre au-dessus de l'évier.
Cette image montre une cuisine urbaine avec un évier encastré, un placard à porte plane, des portes de placard blanches, fenêtre, sol en béton ciré, îlot, un sol gris, plan de travail noir et fenêtre au-dessus de l'évier.
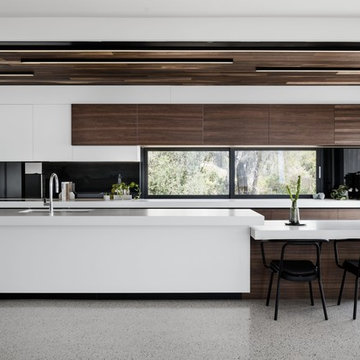
Tom Blachford
Inspiration pour une cuisine ouverte parallèle et bicolore design en bois foncé avec un évier encastré, un placard à porte plane, une crédence noire, fenêtre, un électroménager de couleur, îlot, un sol gris et un plan de travail blanc.
Inspiration pour une cuisine ouverte parallèle et bicolore design en bois foncé avec un évier encastré, un placard à porte plane, une crédence noire, fenêtre, un électroménager de couleur, îlot, un sol gris et un plan de travail blanc.
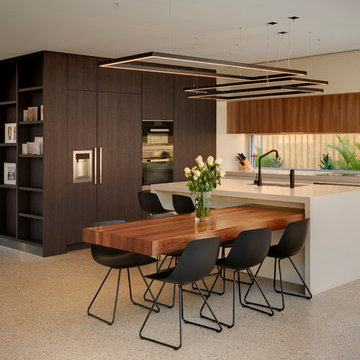
Cette image montre une grande cuisine américaine linéaire design avec un électroménager en acier inoxydable, sol en béton ciré, un évier 2 bacs, un placard à porte plane, des portes de placard blanches, un plan de travail en quartz modifié, fenêtre et îlot.

The homeowner felt closed-in with a small entry to the kitchen which blocked off all visual and audio connections to the rest of the first floor. The small and unimportant entry to the kitchen created a bottleneck of circulation between rooms. Our goal was to create an open connection between 1st floor rooms, make the kitchen a focal point and improve general circulation.
We removed the major wall between the kitchen & dining room to open up the site lines and expose the full extent of the first floor. We created a new cased opening that framed the kitchen and made the rear Palladian style windows a focal point. White cabinetry was used to keep the kitchen bright and a sharp contrast against the wood floors and exposed brick. We painted the exposed wood beams white to highlight the hand-hewn character.
The open kitchen has created a social connection throughout the entire first floor. The communal effect brings this family of four closer together for all occasions. The island table has become the hearth where the family begins and ends there day. It's the perfect room for breaking bread in the most casual and communal way.
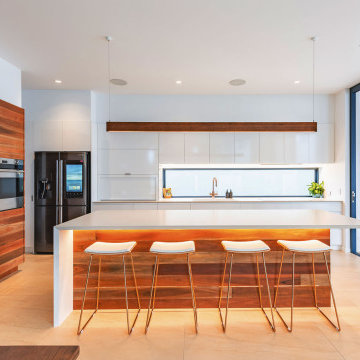
Great as a stand-alone feature, or they can be the perfect companion to other types of windows as well as doors, aluminium fixed windows are an understandably popular product. They can be almost any shape, including square, rectangle, arch, circle, triangle, or a combination of these options.
Builder: RJM Builders
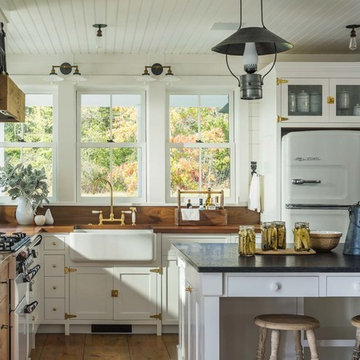
Guest house kitchen.
Jim Westphalen Photography
Cette image montre une cuisine américaine bicolore rustique en L avec un évier de ferme, un placard à porte shaker, des portes de placard blanches, un plan de travail en bois, une crédence blanche, fenêtre, un électroménager blanc, un sol en bois brun, îlot, un sol marron et un plan de travail marron.
Cette image montre une cuisine américaine bicolore rustique en L avec un évier de ferme, un placard à porte shaker, des portes de placard blanches, un plan de travail en bois, une crédence blanche, fenêtre, un électroménager blanc, un sol en bois brun, îlot, un sol marron et un plan de travail marron.
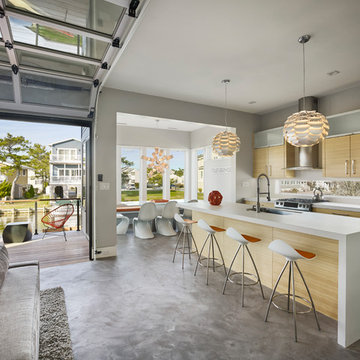
Todd Mason - Halkin Mason Photography
Aménagement d'une grande cuisine ouverte parallèle contemporaine en bois clair avec un évier encastré, un placard à porte plane, un plan de travail en surface solide, une crédence blanche, fenêtre, un électroménager en acier inoxydable, sol en béton ciré, îlot et un sol gris.
Aménagement d'une grande cuisine ouverte parallèle contemporaine en bois clair avec un évier encastré, un placard à porte plane, un plan de travail en surface solide, une crédence blanche, fenêtre, un électroménager en acier inoxydable, sol en béton ciré, îlot et un sol gris.
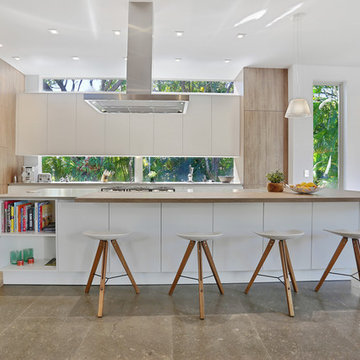
Inspiration pour une grande cuisine ouverte parallèle, encastrable et bicolore design avec un placard à porte plane, des portes de placard blanches, îlot, un évier encastré, un plan de travail en béton, fenêtre et sol en béton ciré.
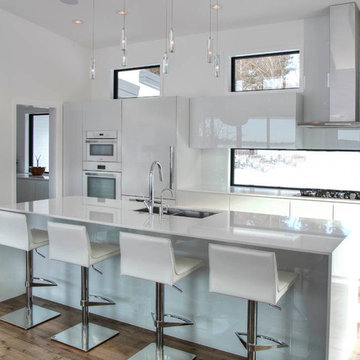
Idées déco pour une grande cuisine ouverte linéaire moderne avec un évier 2 bacs, un placard à porte plane, des portes de placard blanches, fenêtre, un sol en bois brun, îlot, un électroménager en acier inoxydable et un sol marron.
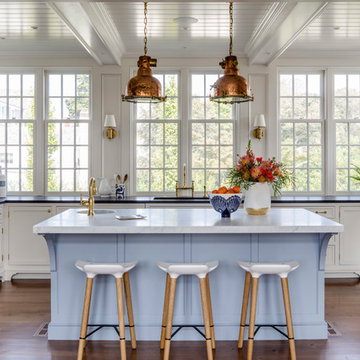
Greg Premru Photography
Cette image montre une cuisine marine en U avec un placard avec porte à panneau encastré, des portes de placard blanches, fenêtre, un électroménager en acier inoxydable, un sol en bois brun et îlot.
Cette image montre une cuisine marine en U avec un placard avec porte à panneau encastré, des portes de placard blanches, fenêtre, un électroménager en acier inoxydable, un sol en bois brun et îlot.
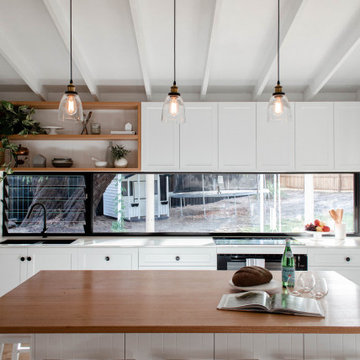
Idée de décoration pour une cuisine ouverte parallèle design de taille moyenne avec un évier encastré, un placard à porte shaker, des portes de placard blanches, un plan de travail en quartz modifié, fenêtre, un électroménager blanc, un sol en bois brun, îlot, un sol marron et un plan de travail blanc.
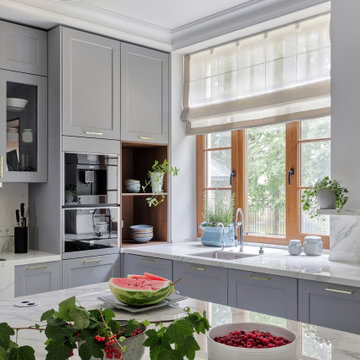
Основной вид кухни.
Idée de décoration pour une grande cuisine design en U fermée avec un évier encastré, un placard avec porte à panneau surélevé, des portes de placard grises, un plan de travail en quartz modifié, une crédence blanche, un sol en carrelage de porcelaine, îlot, un sol blanc, un plan de travail blanc, un plafond décaissé et fenêtre.
Idée de décoration pour une grande cuisine design en U fermée avec un évier encastré, un placard avec porte à panneau surélevé, des portes de placard grises, un plan de travail en quartz modifié, une crédence blanche, un sol en carrelage de porcelaine, îlot, un sol blanc, un plan de travail blanc, un plafond décaissé et fenêtre.
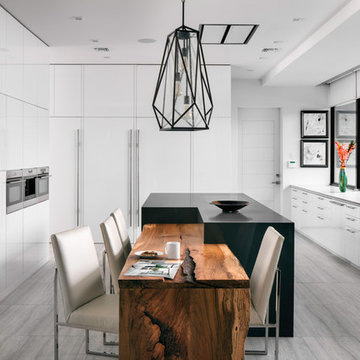
Photo by Uneek Luxury Tours
Idées déco pour une cuisine encastrable contemporaine en U avec un évier encastré, un placard à porte plane, des portes de placard blanches, fenêtre, îlot, un sol gris et un plan de travail blanc.
Idées déco pour une cuisine encastrable contemporaine en U avec un évier encastré, un placard à porte plane, des portes de placard blanches, fenêtre, îlot, un sol gris et un plan de travail blanc.
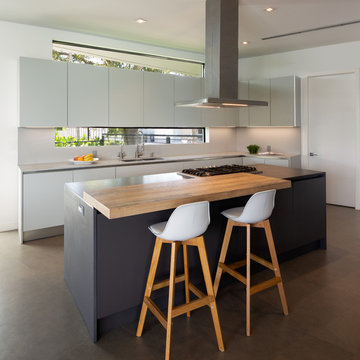
Réalisation d'une cuisine design en L avec un évier 2 bacs, un placard à porte plane, des portes de placard blanches, une crédence blanche, fenêtre, sol en béton ciré, îlot, un sol gris et un plan de travail gris.
Idées déco de cuisines avec fenêtre et îlot
6