Idées déco de cuisines avec fenêtre et îlot
Trier par :
Budget
Trier par:Populaires du jour
61 - 80 sur 2 868 photos
1 sur 3
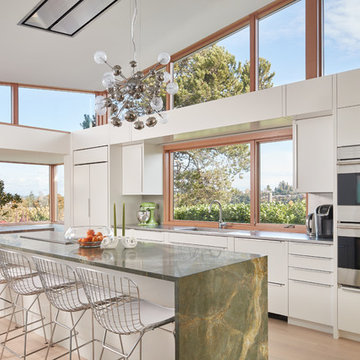
Benjamin Benschneider
Exemple d'une cuisine américaine tendance en L avec un placard à porte plane, des portes de placard blanches, fenêtre, un électroménager en acier inoxydable, un sol en bois brun, îlot, un sol marron et un plan de travail vert.
Exemple d'une cuisine américaine tendance en L avec un placard à porte plane, des portes de placard blanches, fenêtre, un électroménager en acier inoxydable, un sol en bois brun, îlot, un sol marron et un plan de travail vert.
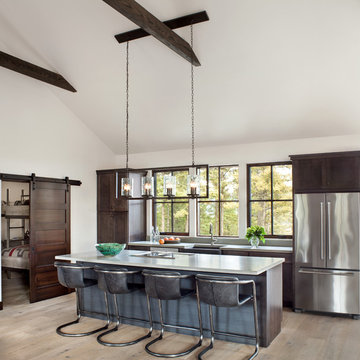
Gibeon Photography
Idée de décoration pour une cuisine chalet en bois foncé avec un évier de ferme, un placard à porte shaker, fenêtre, un électroménager en acier inoxydable, parquet clair, îlot, un sol beige et un plan de travail en béton.
Idée de décoration pour une cuisine chalet en bois foncé avec un évier de ferme, un placard à porte shaker, fenêtre, un électroménager en acier inoxydable, parquet clair, îlot, un sol beige et un plan de travail en béton.
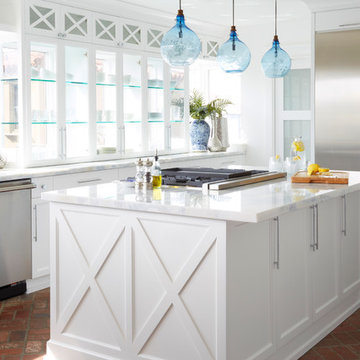
Zeke Ruelas Photography
Mike Woodcock Kitchen Design/Build
Idée de décoration pour une cuisine marine en L fermée et de taille moyenne avec un placard avec porte à panneau encastré, des portes de placard blanches, un électroménager en acier inoxydable, un sol en brique, îlot, plan de travail en marbre, fenêtre et un sol rouge.
Idée de décoration pour une cuisine marine en L fermée et de taille moyenne avec un placard avec porte à panneau encastré, des portes de placard blanches, un électroménager en acier inoxydable, un sol en brique, îlot, plan de travail en marbre, fenêtre et un sol rouge.

Cette image montre une cuisine ouverte parallèle design de taille moyenne avec un évier de ferme, un placard à porte shaker, des portes de placard blanches, plan de travail en marbre, une crédence blanche, fenêtre, un électroménager en acier inoxydable, parquet clair, îlot, un sol marron, un plan de travail blanc et un plafond décaissé.
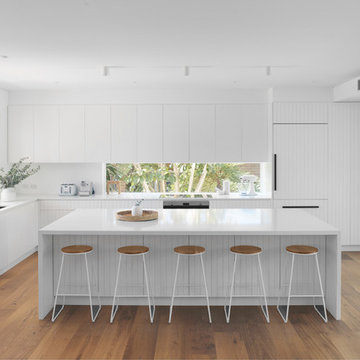
Cette photo montre une cuisine encastrable bord de mer en L avec un évier encastré, un placard à porte plane, des portes de placard blanches, fenêtre, un sol en bois brun, îlot et un plan de travail blanc.

Cabin Redo by Dale Mulfinger
Creating more dramatic views and more sensible space utilization was key in this cabin renovation. Photography by Troy Thies
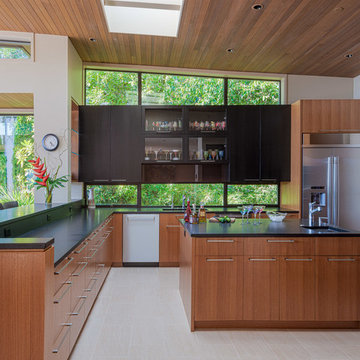
Exemple d'une cuisine rétro en bois brun avec un évier encastré, un placard à porte plane, fenêtre, un électroménager en acier inoxydable, îlot, un sol beige, plan de travail noir et fenêtre au-dessus de l'évier.
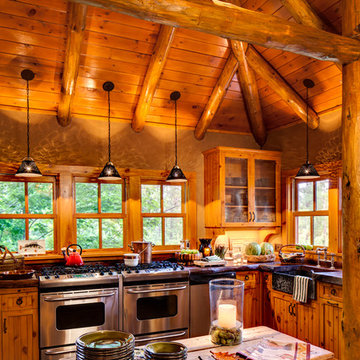
The open kitchen features highly varnished wooden countertops and charming open shelves.
Idée de décoration pour une cuisine chalet en bois brun avec un évier de ferme, fenêtre, un électroménager en acier inoxydable, îlot, parquet foncé et un sol marron.
Idée de décoration pour une cuisine chalet en bois brun avec un évier de ferme, fenêtre, un électroménager en acier inoxydable, îlot, parquet foncé et un sol marron.
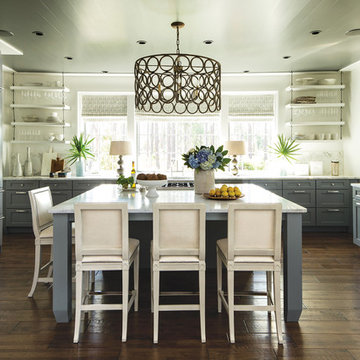
Cette image montre une cuisine traditionnelle avec un placard à porte shaker, des portes de placard grises, fenêtre, un électroménager en acier inoxydable, parquet foncé, îlot et un sol marron.

porcelain tile planks (up to 96" x 8")
Aménagement d'une grande cuisine encastrable contemporaine en L et bois brun fermée avec un sol en carrelage de porcelaine, un évier posé, un placard à porte plane, un plan de travail en quartz modifié, une crédence blanche, fenêtre, îlot et un sol beige.
Aménagement d'une grande cuisine encastrable contemporaine en L et bois brun fermée avec un sol en carrelage de porcelaine, un évier posé, un placard à porte plane, un plan de travail en quartz modifié, une crédence blanche, fenêtre, îlot et un sol beige.

Exemple d'une très grande cuisine ouverte nature avec un placard à porte shaker, un électroménager en acier inoxydable, îlot, des portes de placard bleues, plan de travail en marbre, fenêtre, parquet peint, un sol marron et un plan de travail multicolore.
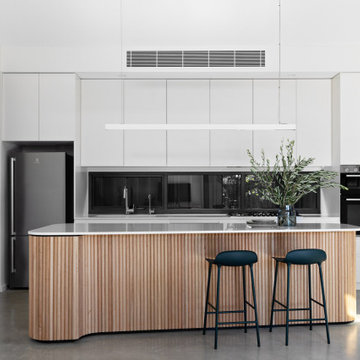
A muted palate of materials allows for the feature island to be the hero with its soft curves and timber lining.
Aménagement d'une cuisine américaine parallèle moderne de taille moyenne avec un évier encastré, un placard à porte plane, des portes de placard blanches, un plan de travail en quartz, fenêtre, un électroménager en acier inoxydable, sol en béton ciré, îlot, un sol gris et un plan de travail blanc.
Aménagement d'une cuisine américaine parallèle moderne de taille moyenne avec un évier encastré, un placard à porte plane, des portes de placard blanches, un plan de travail en quartz, fenêtre, un électroménager en acier inoxydable, sol en béton ciré, îlot, un sol gris et un plan de travail blanc.

we created a practical, L-shaped kitchen layout with an island bench integrated into the “golden triangle” that reduces steps between sink, stovetop and refrigerator for efficient use of space and ergonomics.
Instead of a splashback, windows are slotted in between the kitchen benchtop and overhead cupboards to allow natural light to enter the generous kitchen space. Overhead cupboards have been stretched to ceiling height to maximise storage space.
Timber screening was installed on the kitchen ceiling and wrapped down to form a bookshelf in the living area, then linked to the timber flooring. This creates a continuous flow and draws attention from the living area to establish an ambience of natural warmth, creating a minimalist and elegant kitchen.
The island benchtop is covered with extra large format porcelain tiles in a 'Calacatta' profile which are have the look of marble but are scratch and stain resistant. The 'crisp white' finish applied on the overhead cupboards blends well into the 'natural oak' look over the lower cupboards to balance the neutral timber floor colour.
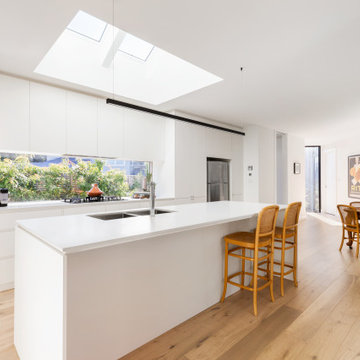
Cette photo montre une cuisine ouverte parallèle scandinave de taille moyenne avec un évier encastré, un placard à porte plane, des portes de placard blanches, un plan de travail en quartz modifié, fenêtre, un électroménager en acier inoxydable, parquet clair, îlot, un sol beige et un plan de travail blanc.
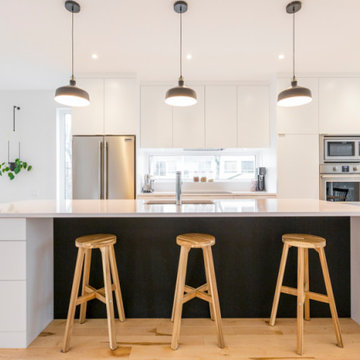
Cette image montre une cuisine ouverte linéaire nordique de taille moyenne avec un évier encastré, un placard à porte affleurante, des portes de placard blanches, un plan de travail en stratifié, fenêtre, un électroménager en acier inoxydable, parquet clair, îlot, un sol beige et un plan de travail blanc.
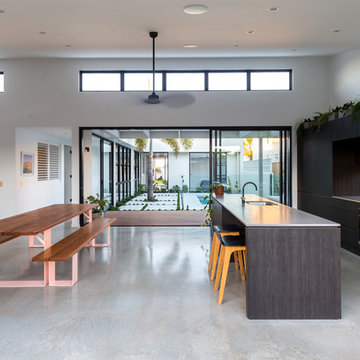
Tim Casagrande
Cette image montre une cuisine ouverte parallèle design en bois foncé avec un évier encastré, un placard à porte plane, fenêtre, sol en béton ciré, îlot, un sol gris et un plan de travail blanc.
Cette image montre une cuisine ouverte parallèle design en bois foncé avec un évier encastré, un placard à porte plane, fenêtre, sol en béton ciré, îlot, un sol gris et un plan de travail blanc.

John Cancelino
Exemple d'une grande cuisine tendance en bois brun avec un évier encastré, un placard à porte plane, un électroménager en acier inoxydable, un sol en bois brun, îlot, fenêtre et plan de travail en marbre.
Exemple d'une grande cuisine tendance en bois brun avec un évier encastré, un placard à porte plane, un électroménager en acier inoxydable, un sol en bois brun, îlot, fenêtre et plan de travail en marbre.
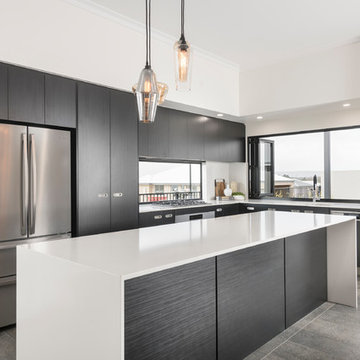
Idées déco pour une cuisine américaine rétro en L et bois foncé avec un évier 2 bacs, un plan de travail en quartz modifié, fenêtre, un électroménager en acier inoxydable, un sol en carrelage de céramique, îlot et un sol gris.
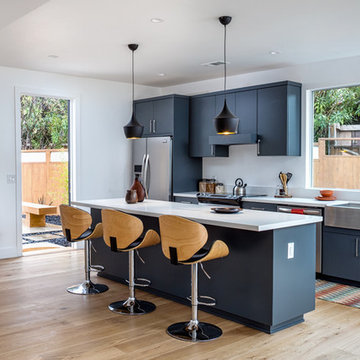
Pierre Galant Photogrpahy
Réalisation d'une cuisine design avec un évier de ferme, un placard à porte plane, des portes de placard bleues, fenêtre, un électroménager en acier inoxydable, parquet clair et îlot.
Réalisation d'une cuisine design avec un évier de ferme, un placard à porte plane, des portes de placard bleues, fenêtre, un électroménager en acier inoxydable, parquet clair et îlot.
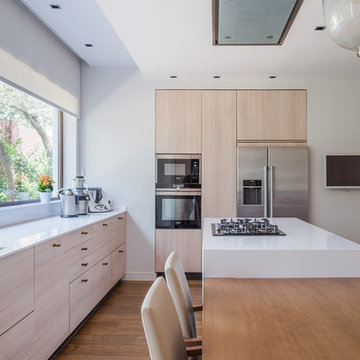
Réalisation d'une cuisine design en U et bois clair fermée avec un évier 1 bac, un placard à porte plane, fenêtre, un électroménager en acier inoxydable, parquet foncé, îlot, un sol marron et un plan de travail blanc.
Idées déco de cuisines avec fenêtre et îlot
4