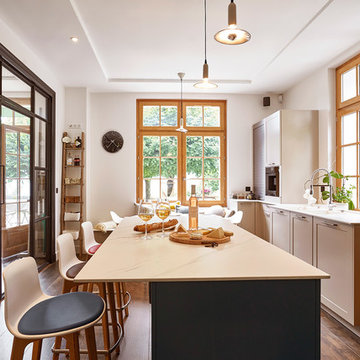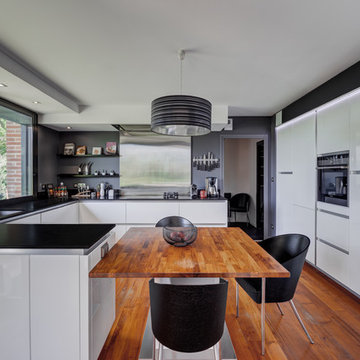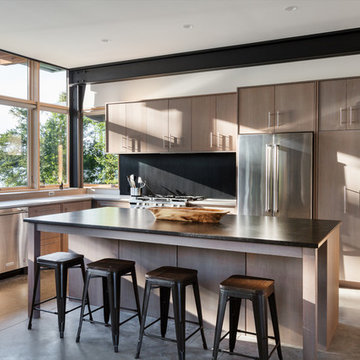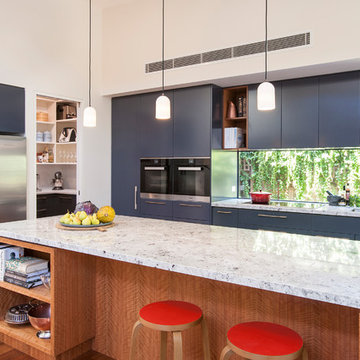Idées déco de cuisines avec fenêtre et îlots
Trier par :
Budget
Trier par:Populaires du jour
1 - 20 sur 3 449 photos
1 sur 3

Réalisation d'une cuisine méditerranéenne fermée avec un placard à porte shaker, des portes de placard grises, fenêtre, un électroménager de couleur, parquet foncé, îlot, un plan de travail blanc et fenêtre au-dessus de l'évier.

Idée de décoration pour une grande cuisine ouverte parallèle et encastrable design avec un évier posé, un placard à porte affleurante, des portes de placard noires, un plan de travail en quartz, une crédence blanche, fenêtre, carreaux de ciment au sol, un sol multicolore, un plan de travail blanc et îlot.

Avec son effet bois et son Fenix noir, cette cuisine adopte un style tout à fait contemporain. Les suspensions cuivrées et les tabourets en bois et métal noir mettent en valeur l'îlot central, devant le plan de travail principal.

Aménagement d'une cuisine américaine contemporaine en U avec un évier encastré, un placard à porte plane, des portes de placard blanches, fenêtre, un sol en bois brun, une péninsule et plan de travail noir.

Exemple d'une cuisine bicolore chic en U avec un évier encastré, un placard à porte shaker, une crédence grise, un électroménager en acier inoxydable, parquet clair, une péninsule, un sol beige, un plan de travail blanc, des portes de placard turquoises, fenêtre au-dessus de l'évier et fenêtre.

Cette photo montre une cuisine ouverte tendance en L et bois foncé de taille moyenne avec un évier encastré, un placard à porte plane, un plan de travail en quartz modifié, fenêtre, un électroménager en acier inoxydable, un sol en carrelage de céramique, îlot, un sol marron et un plan de travail blanc.

Cette image montre une grande cuisine ouverte parallèle design en bois clair avec un placard à porte plane, un électroménager en acier inoxydable, sol en béton ciré, îlot, un sol gris, un évier encastré et fenêtre.

Inspiration pour une grande cuisine parallèle traditionnelle en bois brun avec un placard à porte shaker, un électroménager en acier inoxydable, un évier encastré, un plan de travail en granite, fenêtre, parquet clair et îlot.

Idées déco pour une très grande cuisine américaine moderne en bois clair avec un évier encastré, un placard à porte plane, un plan de travail en quartz modifié, fenêtre, un électroménager en acier inoxydable, parquet clair, 2 îlots, un plan de travail blanc et un plafond voûté.

Exemple d'une petite cuisine américaine parallèle bord de mer avec un évier encastré, un placard à porte plane, des portes de placard blanches, un plan de travail en quartz modifié, une crédence blanche, fenêtre, un électroménager en acier inoxydable, îlot et un plan de travail blanc.

A black steel backsplash extends from the kitchen counter to the ceiling. Floating steel shelves free up counterspace while emphasizing the feature wall.The kitchen counter is topped with a white Caeserstone and a stained oak base.

Inspiration pour une cuisine design en L avec un évier encastré, un placard à porte plane, des portes de placard noires, fenêtre, sol en béton ciré, îlot, un sol gris, un plan de travail blanc et un plafond voûté.

Réalisation d'une cuisine chalet avec un évier encastré, un placard à porte plane, des portes de placard grises, fenêtre, un électroménager en acier inoxydable, parquet clair, îlot et un plan de travail multicolore.

The homeowners wanted to open up their living and kitchen area to create a more open plan. We relocated doors and tore open a wall to make that happen. New cabinetry and floors where installed and the ceiling and fireplace where painted. This home now functions the way it should for this young family!

Shown here A19's P1601-MB-BCC Bonaire Pendants with Matte Black finish. Kitchen Design by Sarah Stacey Interior Design. Architecture by Tornberg Design. The work is stunning and we are so happy that our pendants could be a part of this beautiful project!
Photography: @mollyculverphotography | Styling: @emilylaureninteriors

Idée de décoration pour une cuisine parallèle design en bois brun avec un évier encastré, un placard à porte plane, une crédence blanche, fenêtre, un électroménager en acier inoxydable, un sol en bois brun, îlot, un sol marron et un plan de travail blanc.

Photography Alex Hayden
Construction Mercer Builders
Idée de décoration pour une cuisine vintage en U et bois brun avec un évier encastré, un placard à porte plane, parquet clair, îlot, un sol beige, un plan de travail gris et fenêtre.
Idée de décoration pour une cuisine vintage en U et bois brun avec un évier encastré, un placard à porte plane, parquet clair, îlot, un sol beige, un plan de travail gris et fenêtre.

The clients desired a building that would be low-slung, fit into the contours of the site, and would invoke a modern, yet camp-like arrangement of gathering and sleeping spaces.

Réalisation d'une cuisine parallèle design avec des portes de placard blanches, un plan de travail en béton, fenêtre, un sol en bois brun, îlot, un sol marron et un plan de travail gris.

Photo: Mark Fergus
Cette photo montre une grande cuisine ouverte linéaire chic avec un évier 2 bacs, des portes de placard bleues, un plan de travail en granite, un électroménager noir, un sol en bois brun, îlot, un plan de travail blanc et fenêtre.
Cette photo montre une grande cuisine ouverte linéaire chic avec un évier 2 bacs, des portes de placard bleues, un plan de travail en granite, un électroménager noir, un sol en bois brun, îlot, un plan de travail blanc et fenêtre.
Idées déco de cuisines avec fenêtre et îlots
1