Idées déco de cuisines avec fenêtre
Trier par :
Budget
Trier par:Populaires du jour
201 - 220 sur 631 photos
1 sur 3
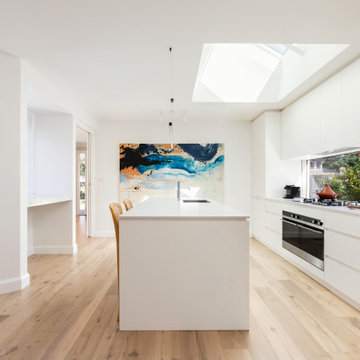
Idée de décoration pour une cuisine ouverte parallèle nordique de taille moyenne avec un évier encastré, un placard à porte plane, des portes de placard blanches, un plan de travail en quartz modifié, fenêtre, un électroménager en acier inoxydable, parquet clair, îlot, un sol beige et un plan de travail blanc.
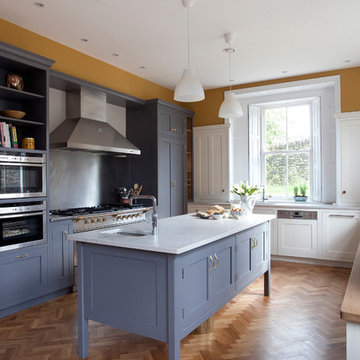
Derek Robinson
Idée de décoration pour une cuisine américaine tradition en U de taille moyenne avec un évier 2 bacs, un placard à porte shaker, des portes de placard grises, un plan de travail en quartz, fenêtre, un électroménager en acier inoxydable, parquet foncé et îlot.
Idée de décoration pour une cuisine américaine tradition en U de taille moyenne avec un évier 2 bacs, un placard à porte shaker, des portes de placard grises, un plan de travail en quartz, fenêtre, un électroménager en acier inoxydable, parquet foncé et îlot.
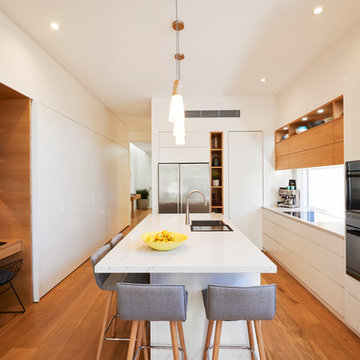
Idée de décoration pour une grande cuisine ouverte parallèle minimaliste avec un évier encastré, un placard à porte plane, des portes de placard blanches, un plan de travail en quartz modifié, fenêtre, un électroménager en acier inoxydable, un sol en bois brun, îlot, un sol marron et un plan de travail beige.
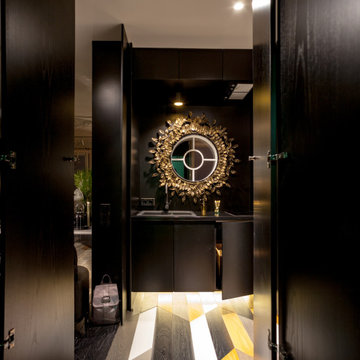
Aménagement d'une petite cuisine ouverte linéaire contemporaine avec un évier encastré, un placard à porte plane, des portes de placard noires, un plan de travail en surface solide, une crédence noire, fenêtre, un électroménager noir, un sol en bois brun, aucun îlot, un sol multicolore et plan de travail noir.
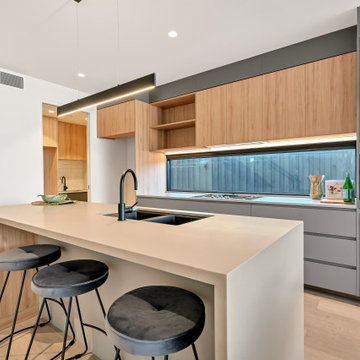
Idée de décoration pour une cuisine ouverte parallèle design de taille moyenne avec un évier encastré, un placard à porte plane, des portes de placard grises, un électroménager en acier inoxydable, parquet clair, îlot, un plan de travail gris, un plan de travail en quartz modifié, fenêtre et un sol marron.
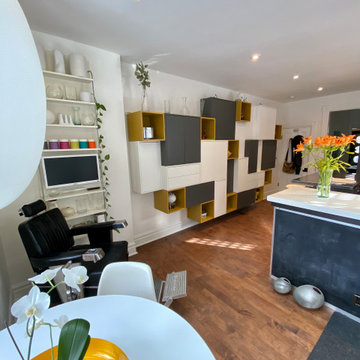
The functional sculpture of wall cabinets - Ikea Eket. The pops of yellow tie with the light well over the tulip table and chairs and show off interesting vintage pieces.
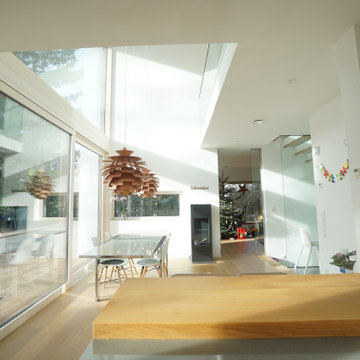
Die Küche wurde von uns entworfen und einer nahe liegenden Schreinerei gebaut
Inspiration pour une cuisine ouverte minimaliste en U de taille moyenne avec un évier intégré, un placard à porte plane, des portes de placard blanches, un plan de travail en surface solide, une crédence blanche, fenêtre, un électroménager en acier inoxydable, parquet clair, une péninsule, un sol beige et un plan de travail gris.
Inspiration pour une cuisine ouverte minimaliste en U de taille moyenne avec un évier intégré, un placard à porte plane, des portes de placard blanches, un plan de travail en surface solide, une crédence blanche, fenêtre, un électroménager en acier inoxydable, parquet clair, une péninsule, un sol beige et un plan de travail gris.
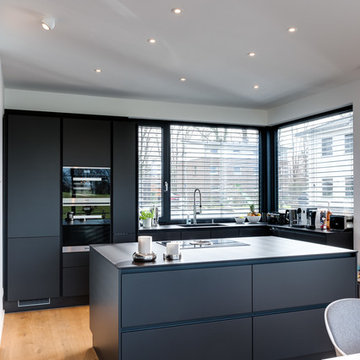
Das matte anthrazit der grifflosen Küchenfronten wurde mit einem warmen Boden in Holzoptik ergänzt. Die warme Ausstrahlung gibt dem Raum eine einladende Atmosphäre.
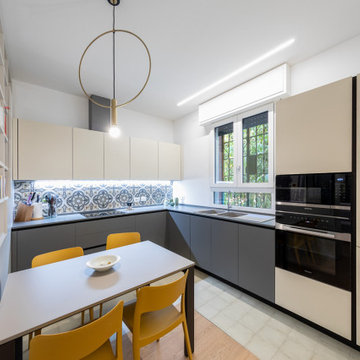
Questa cucina è separata dalla zona living da una libreria passante.
Idée de décoration pour une cuisine design en L de taille moyenne avec un évier 2 bacs, des portes de placard grises, une crédence multicolore, fenêtre, un sol beige et un plan de travail gris.
Idée de décoration pour une cuisine design en L de taille moyenne avec un évier 2 bacs, des portes de placard grises, une crédence multicolore, fenêtre, un sol beige et un plan de travail gris.
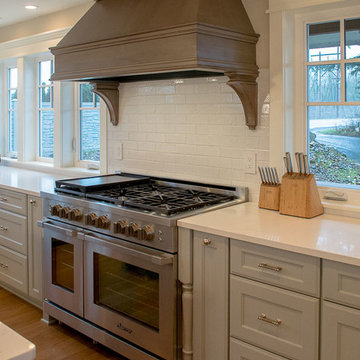
Cette image montre une grande cuisine ouverte marine en U avec un évier de ferme, un placard avec porte à panneau encastré, des portes de placard grises, un plan de travail en quartz modifié, une crédence blanche, fenêtre, un électroménager en acier inoxydable, parquet clair et îlot.
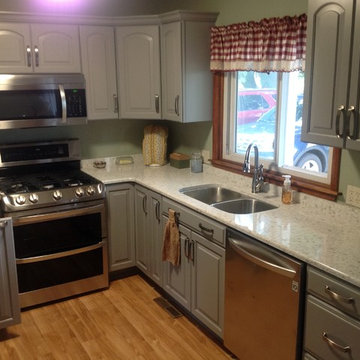
Contemporary kitchen located in Lyons, Ohio designed and remodeled by Volkman Kitchen & Bath. Featuring Waypoint Cabinetry 600 series doors in the color painted stone. The counter tops have a 1/2 bullnosed edge and are Zodiaq Quartz in the color snowdrift. The Faucet is a Delta Faucet.
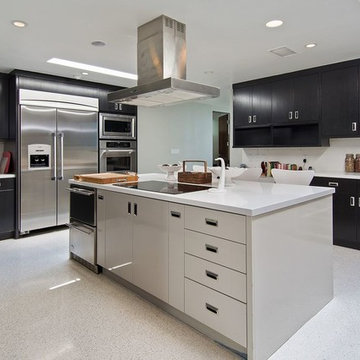
Joana Morrison
Idée de décoration pour une grande cuisine américaine parallèle minimaliste en bois foncé avec un évier encastré, un placard à porte plane, plan de travail en marbre, une crédence grise, fenêtre, un électroménager en acier inoxydable, un sol en carrelage de porcelaine, îlot, un sol gris et un plan de travail blanc.
Idée de décoration pour une grande cuisine américaine parallèle minimaliste en bois foncé avec un évier encastré, un placard à porte plane, plan de travail en marbre, une crédence grise, fenêtre, un électroménager en acier inoxydable, un sol en carrelage de porcelaine, îlot, un sol gris et un plan de travail blanc.
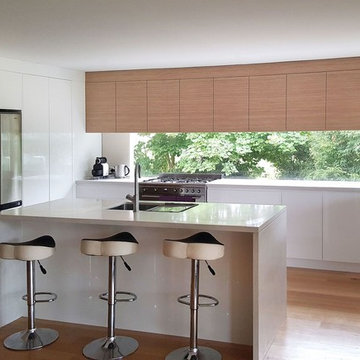
The combination of white gloss polyurethane handle free doors and timber veneer overheads gives this kitchen a modern and warm feel.
Cette image montre une grande cuisine américaine minimaliste en bois brun et U avec un évier encastré, un placard à porte plane, un plan de travail en quartz modifié, fenêtre, un électroménager en acier inoxydable, parquet clair et îlot.
Cette image montre une grande cuisine américaine minimaliste en bois brun et U avec un évier encastré, un placard à porte plane, un plan de travail en quartz modifié, fenêtre, un électroménager en acier inoxydable, parquet clair et îlot.
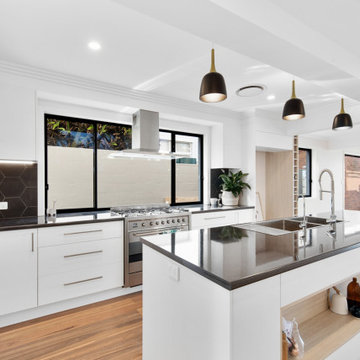
The heart of the home - the kitchen. The brief was to keep it clean, simple and modern. The use of timber elements throughout the predominantly black and white kitchen brings some warmth and texture to the space.
The large window behind the stove opens up the space and allows natural light to flood in while helping with cross-ventilation in this open plan living area.
The kitchen has lots of storage built-in, with a lovely feature on the kitchen island with an inset open shelf and two cupboards that open on each end.
Power points have been added on either end of the island with four along the L-shaped benchtop for easy access and use.
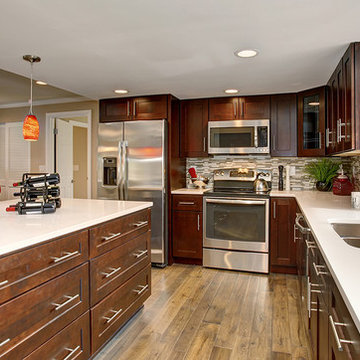
Cette photo montre une grande cuisine moderne en U et bois foncé fermée avec un évier encastré, un placard à porte plane, un plan de travail en surface solide, fenêtre, un électroménager en acier inoxydable, un sol en carrelage de céramique et îlot.
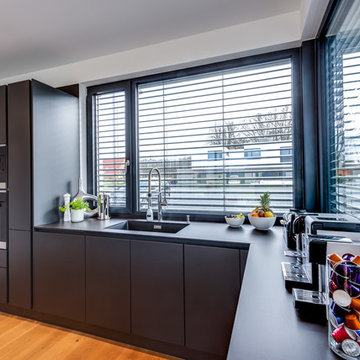
Stilvolle und praktische Hochschränke mit Backgeräten gehen in der Küche dem komfortablen Arbeitsbereich der Spüle voran. Angepasst an die geräumigen und hellen Fenster des Raumes wurden der großzügige Arbeitsflächen angebracht, während breite Lamellenjalousien vor Sonneneinstrahlung und unerwünschten Blicken schützen.
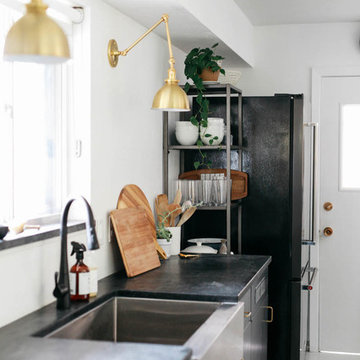
The honed finish on our Alberene Soapstone slabs tied in with the matte black finishes on the faucet and painted dark gray painted cabinetry.
Photo: Karen Krum
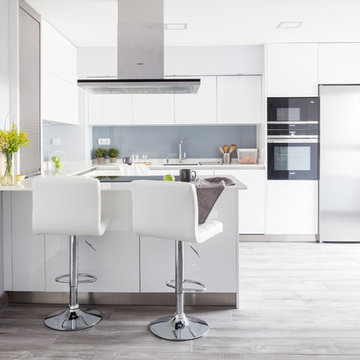
Cocina por AGV Tecnichal Kitchens
Fotografía y Estilismo Slow & Chic
Idées déco pour une cuisine ouverte moderne en U de taille moyenne avec un évier encastré, un placard à porte plane, des portes de placard blanches, un plan de travail en stratifié, une crédence grise, fenêtre, un électroménager en acier inoxydable, sol en stratifié, une péninsule, un sol gris et un plan de travail blanc.
Idées déco pour une cuisine ouverte moderne en U de taille moyenne avec un évier encastré, un placard à porte plane, des portes de placard blanches, un plan de travail en stratifié, une crédence grise, fenêtre, un électroménager en acier inoxydable, sol en stratifié, une péninsule, un sol gris et un plan de travail blanc.
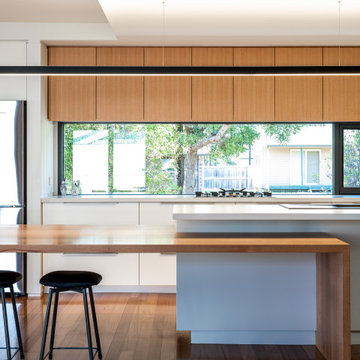
Idée de décoration pour une cuisine ouverte parallèle marine en bois clair de taille moyenne avec un évier 2 bacs, un placard à porte plane, un plan de travail en quartz modifié, fenêtre, un électroménager en acier inoxydable, parquet clair, îlot, un sol marron et un plan de travail blanc.
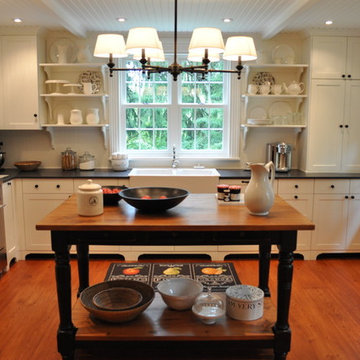
http://timberbarn.blogspot.com/2012/01/kitchen-update-new-cabinet-doors.html
IKEA Cabinets with Scherr's Shaker Doors
http://www.scherrs.com/contents/en-us/d35_Style__400_Doors.html
Idées déco de cuisines avec fenêtre
11