Idées déco de cuisines avec fenêtre
Trier par :
Budget
Trier par:Populaires du jour
161 - 180 sur 630 photos
1 sur 3
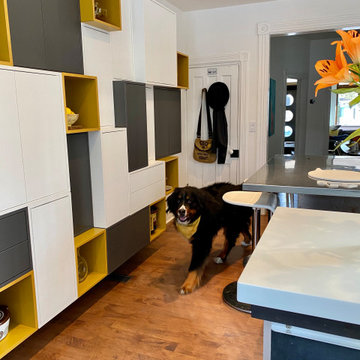
We replaced our wall of white cupboards with an eclectic pattern of Ikea Eket cabinets in white, grey & mustard yellow to create a functional sculpture. We refinished the wood floor that was golden to a medium wood colour to match the window frames and tie in with the rest of the main floor.
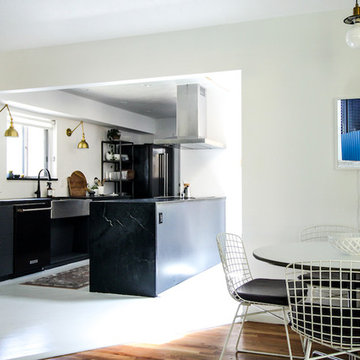
The open plan kitchen design ties in nicely with the rest of the adjacent living spaces while the enhanced Alberene Soapstone from the historic Polycor Virginia quarry creates a soothing backdrop.
Photo: Karen Krum
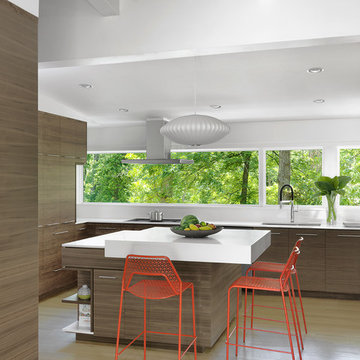
View of renovated kitchen with reframed window view to the rear yard. Photo: ©Alise O'Brien Photography
Réalisation d'une cuisine américaine vintage en bois foncé de taille moyenne avec un évier encastré, un placard à porte plane, un plan de travail en quartz modifié, une crédence blanche, fenêtre, un électroménager en acier inoxydable, parquet clair, îlot et un plan de travail blanc.
Réalisation d'une cuisine américaine vintage en bois foncé de taille moyenne avec un évier encastré, un placard à porte plane, un plan de travail en quartz modifié, une crédence blanche, fenêtre, un électroménager en acier inoxydable, parquet clair, îlot et un plan de travail blanc.
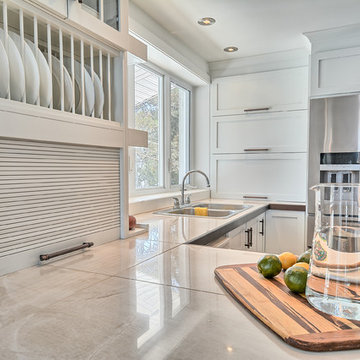
Idée de décoration pour une cuisine américaine bohème en U de taille moyenne avec un évier 2 bacs, un placard à porte shaker, des portes de placard blanches, plan de travail carrelé, une crédence blanche, fenêtre, un électroménager en acier inoxydable, un sol en ardoise et une péninsule.
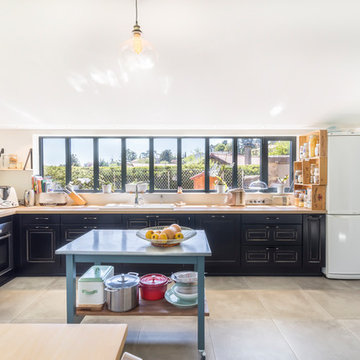
Nous avons démoli l’ancienne véranda pour construire cette extension lumineuse, dans laquelle nous avons installé la cuisine et un espace salle à manger.
Plusieurs corps de métier sont intervenus dans cette rénovation.
Le maçon s’est occupé de décaisser les sols et de construire les nouveaux murs de l’extension, les plâtriers et peintres ont réalisé les préparations, la peinture et l’isolation, le carreleur a posé de grands carreaux au sol, le plombier et l’électricien ont raccordé l’ensemble de la nouvelle pièce, le serrurier et le menuisier ont créé les verrières, les velux, ainsi que les portes, le menuisier s’est occupé de l’aménagement et de la création des rangements, de l’îlot central ainsi que de la desserte. Enfin le charpentier et le couvreur ont créé entièrement la toiture.
Cette maison familiale gagne ainsi une grande pièce de vie ensoleillée, chaleureuse, fonctionnelle et résolument tournée vers la nature.
Photos de Pierre Coussié
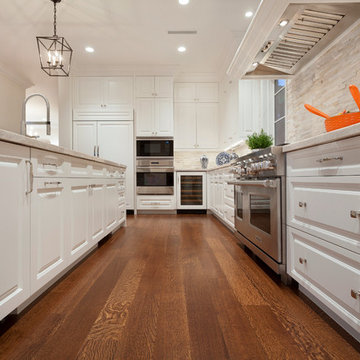
Idées déco pour une petite cuisine parallèle moderne fermée avec des portes de placard blanches, un plan de travail en granite, une crédence beige, fenêtre, un électroménager en acier inoxydable, parquet clair et aucun îlot.
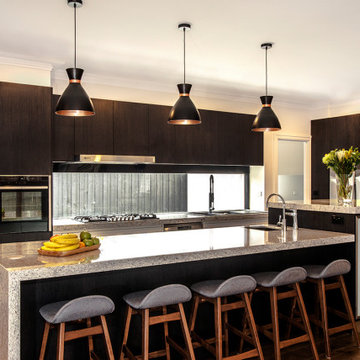
This stylish kitchen and bathroom renovation in Balwyn was designed and built for a young family who needed functional spaces for everyday use but they also wanted a kitchen suitable for entertaining and a bathroom that could be a real sanctuary. With a raised bar section to the end of the expansive island bench which includes a built in wine fridge this kitchen ticks all of the homeowner's boxes. The bathroom is dark and moody and gives the user a feeling of being cocooned and protected from the outside world. Featuring an elegant freestanding tub, double sinks, timber vanity top and large shower this bathroom is fully equipped for relaxation and rejuvenation.
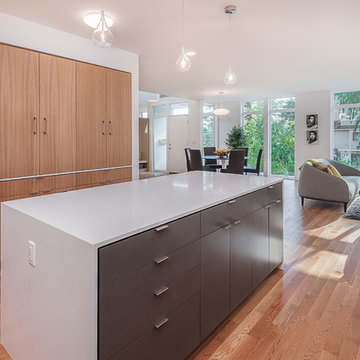
Looking back, you can see the entry and all of the western light coming into the house. The kitchen has ample storage and lots of big work surfaces, like the caesarstone kitchen island. Custom cabinets, white trim, floor to ceiling windows, white oak hardwood floors are all features of this home.
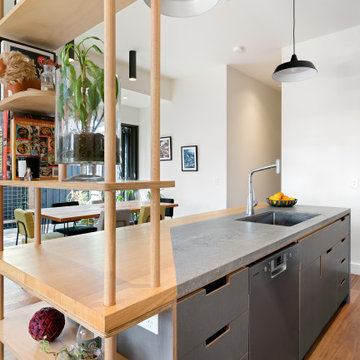
The Snug is a cosy, thermally efficient home for a couple of young professionals on a modest Coburg block. The brief called for a modest extension to the existing Californian bungalow that better connected the living spaces to the garden. The extension features a dynamic volume that reaches up to the sky to maximise north sun and natural light whilst the warm, classic material palette complements the landscape and provides longevity with a robust and beautiful finish.
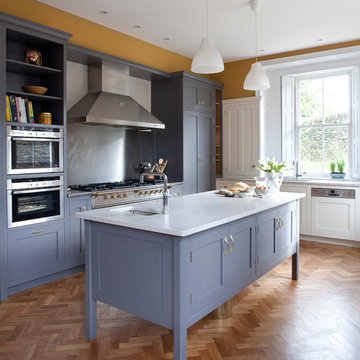
Derek Robinson
Inspiration pour une cuisine américaine traditionnelle en U de taille moyenne avec un évier 2 bacs, un placard à porte shaker, des portes de placard grises, un plan de travail en quartz, fenêtre, un électroménager en acier inoxydable, parquet foncé et îlot.
Inspiration pour une cuisine américaine traditionnelle en U de taille moyenne avec un évier 2 bacs, un placard à porte shaker, des portes de placard grises, un plan de travail en quartz, fenêtre, un électroménager en acier inoxydable, parquet foncé et îlot.
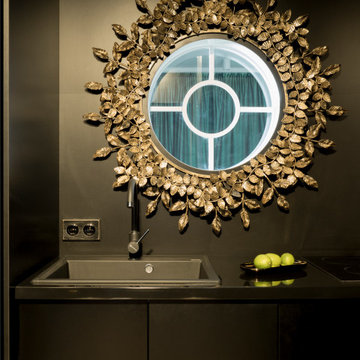
Idées déco pour une petite cuisine linéaire contemporaine avec un évier encastré, un placard à porte plane, des portes de placard noires, un plan de travail en surface solide, une crédence noire, fenêtre, un sol en bois brun, aucun îlot et plan de travail noir.
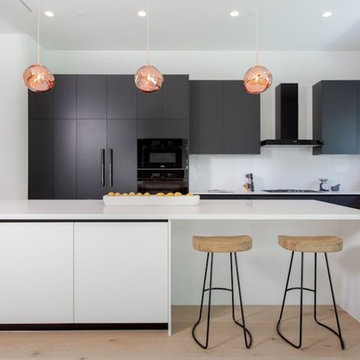
Joana Morrison
Réalisation d'une cuisine américaine design en L de taille moyenne avec un évier encastré, un placard à porte plane, des portes de placard noires, plan de travail en marbre, une crédence blanche, fenêtre, un électroménager noir, parquet clair, un sol beige et un plan de travail blanc.
Réalisation d'une cuisine américaine design en L de taille moyenne avec un évier encastré, un placard à porte plane, des portes de placard noires, plan de travail en marbre, une crédence blanche, fenêtre, un électroménager noir, parquet clair, un sol beige et un plan de travail blanc.
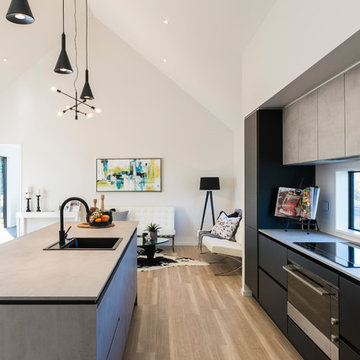
An impressive, close up view of the mat black lacquer, and the concrete bench/ wall cupboards.
The black granite sink, and black goose neck tap match the cabinets perfectly.
The handless design uses a matching mat black extrusion that travels the full length of the kitchen, creating a seamless modern design.
These large draws come complete with draw-in-draw technology, so while there appears to be only 2 draws on each side of the oven, there additional draw within each large draw!
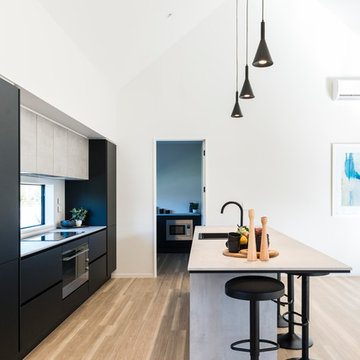
This large, increasingly expansive room needed a kitchen that made an impact, and the Mat Black + Concrete has achieved exactly that!
This stunning show kitchen located within the Christchurch David Reid Homes - show home.
This kitchen has used Nobilia exclusive matt black lacquer to create a soft yet bold affect.
The Lacquer is incredibly durable and gives the kitchen cabinets a "depth" un-achievable using standard laminates finished.
This lacquer is popular, as the cost factor is close enough to a standard laminate door, that many clients are pleasantly surprised they can upgrade to lacquer within their budget!
The concrete effect is new to the Nobilia range, and Palazzo has used it extensively, as the perfect contrast with many of colors available from our range.
The concrete Laminate has been used on the bench at 16mm and an impressive negative detail to match the black cabinet highlights the modern appeal of this kitchen.
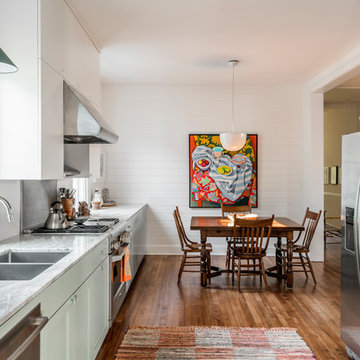
Cameron Blaylock
Idée de décoration pour une cuisine américaine parallèle bohème de taille moyenne avec un évier encastré, un placard à porte shaker, des portes de placard bleues, un plan de travail en granite, une crédence blanche, fenêtre, un électroménager en acier inoxydable, parquet clair, aucun îlot, un sol marron et un plan de travail multicolore.
Idée de décoration pour une cuisine américaine parallèle bohème de taille moyenne avec un évier encastré, un placard à porte shaker, des portes de placard bleues, un plan de travail en granite, une crédence blanche, fenêtre, un électroménager en acier inoxydable, parquet clair, aucun îlot, un sol marron et un plan de travail multicolore.
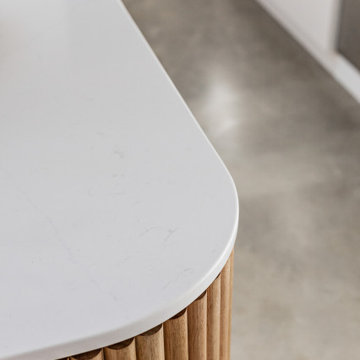
A muted palate of materials allows for the feature island to be the hero with its soft curves and timber lining.
Réalisation d'une cuisine américaine parallèle minimaliste de taille moyenne avec un évier encastré, un placard à porte plane, des portes de placard blanches, un plan de travail en quartz, fenêtre, un électroménager en acier inoxydable, sol en béton ciré, îlot, un sol gris et un plan de travail blanc.
Réalisation d'une cuisine américaine parallèle minimaliste de taille moyenne avec un évier encastré, un placard à porte plane, des portes de placard blanches, un plan de travail en quartz, fenêtre, un électroménager en acier inoxydable, sol en béton ciré, îlot, un sol gris et un plan de travail blanc.
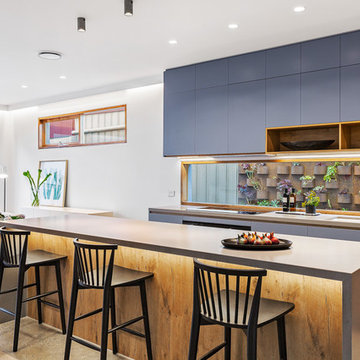
Sam Martin - 4 Walls Media
Aménagement d'une cuisine ouverte contemporaine en bois brun de taille moyenne avec un évier encastré, un plan de travail en béton, fenêtre, sol en béton ciré, îlot, un sol gris et un plan de travail gris.
Aménagement d'une cuisine ouverte contemporaine en bois brun de taille moyenne avec un évier encastré, un plan de travail en béton, fenêtre, sol en béton ciré, îlot, un sol gris et un plan de travail gris.
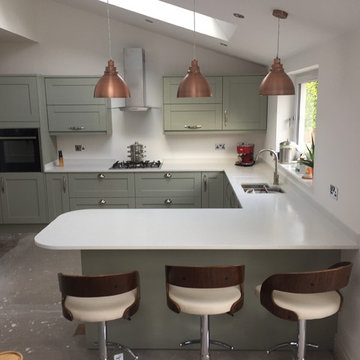
Réalisation d'une cuisine américaine tradition en U de taille moyenne avec un évier encastré, un placard à porte shaker, des portes de placards vertess, un plan de travail en quartz, une crédence blanche, fenêtre, un électroménager en acier inoxydable, sol en béton ciré, une péninsule, un sol gris et un plan de travail blanc.
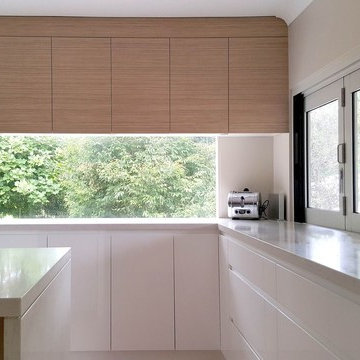
The windows surrounding this kitchen give the open feel of space a fluidity.
Idées déco pour une grande cuisine américaine moderne en bois brun et U avec un évier encastré, un placard à porte plane, un plan de travail en quartz modifié, un électroménager en acier inoxydable, parquet clair, îlot et fenêtre.
Idées déco pour une grande cuisine américaine moderne en bois brun et U avec un évier encastré, un placard à porte plane, un plan de travail en quartz modifié, un électroménager en acier inoxydable, parquet clair, îlot et fenêtre.
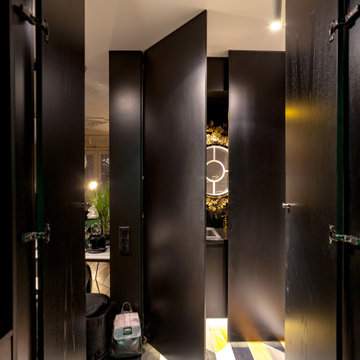
Idées déco pour une petite cuisine ouverte linéaire contemporaine avec un évier encastré, un placard à porte plane, des portes de placard noires, un plan de travail en surface solide, une crédence noire, fenêtre, un électroménager noir, un sol en bois brun, aucun îlot, un sol multicolore et plan de travail noir.
Idées déco de cuisines avec fenêtre
9