Idées déco de cuisines avec fenêtre
Trier par :
Budget
Trier par:Populaires du jour
161 - 180 sur 1 074 photos
1 sur 3
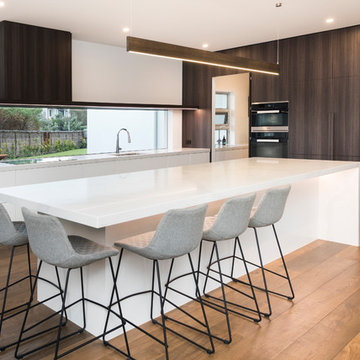
Peter Layton Photography
Cette photo montre une très grande cuisine ouverte tendance en L et bois foncé avec un évier encastré, un plan de travail en quartz modifié, un électroménager noir, un sol en bois brun, une péninsule, un sol marron, un plan de travail blanc, un placard à porte plane et fenêtre.
Cette photo montre une très grande cuisine ouverte tendance en L et bois foncé avec un évier encastré, un plan de travail en quartz modifié, un électroménager noir, un sol en bois brun, une péninsule, un sol marron, un plan de travail blanc, un placard à porte plane et fenêtre.
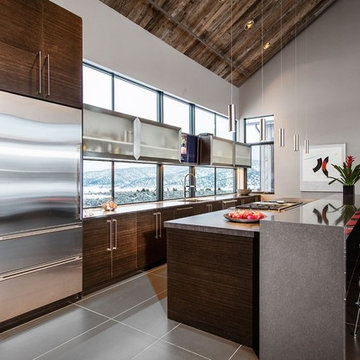
This is a project Vail Cabinets recently completed in Eagle, Colorado with Kasia Karska Design. The client’s design style was mountain modern, which they accomplished through the use of composite wenge veneer slab cabinet doors, stainless steel lift-ups and a waterfall counter top. The transom windows provided an open, expansive space with stunning views of the mountains and surrounding wildlife. We’re proud to have been involved in such an incredible project.
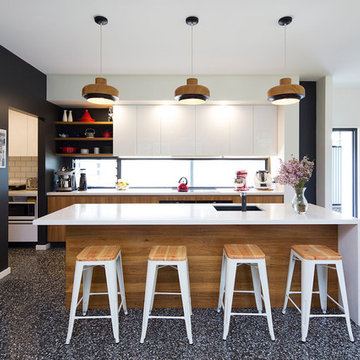
Timber veneer cabinets with Caesarstone benchtops. Tallowwood timber flooring to the back of the island bench. Separate Butler's Pantry accommodates a larder and fridge, as well as providing storage for large appliances and extra bench space when required.
CACO Photography
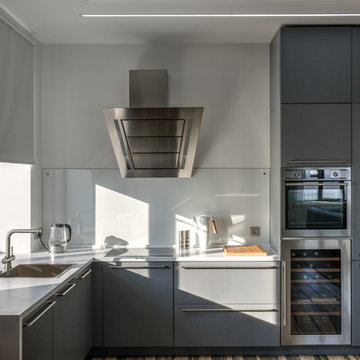
Réalisation d'une grande cuisine design en U avec un évier 1 bac, un placard à porte plane, des portes de placard grises, un plan de travail en surface solide, une crédence blanche, fenêtre, un électroménager en acier inoxydable, un sol en carrelage de porcelaine, îlot et un sol marron.
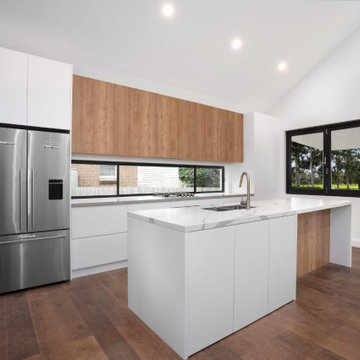
Réalisation d'une grande cuisine ouverte linéaire vintage avec un évier 2 bacs, des portes de placard blanches, un plan de travail en quartz modifié, fenêtre, un électroménager en acier inoxydable, un sol en bois brun, îlot, un sol marron, un plan de travail gris et un plafond voûté.
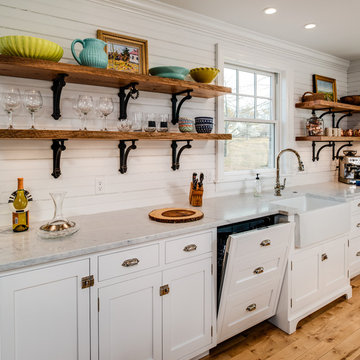
Phoenix Photography
Inspiration pour une cuisine américaine marine en U de taille moyenne avec un évier de ferme, un placard à porte affleurante, des portes de placard blanches, plan de travail en marbre, une crédence blanche, fenêtre, un électroménager noir, parquet clair, îlot et un sol beige.
Inspiration pour une cuisine américaine marine en U de taille moyenne avec un évier de ferme, un placard à porte affleurante, des portes de placard blanches, plan de travail en marbre, une crédence blanche, fenêtre, un électroménager noir, parquet clair, îlot et un sol beige.
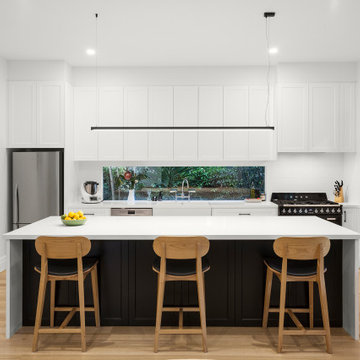
Cette image montre une cuisine ouverte linéaire design de taille moyenne avec un évier de ferme, un placard à porte shaker, des portes de placard blanches, un plan de travail en quartz modifié, une crédence blanche, fenêtre, un électroménager noir, parquet clair, îlot, un sol beige et un plan de travail blanc.
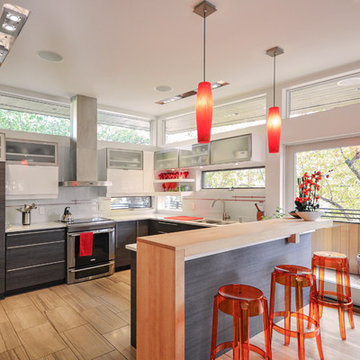
Idée de décoration pour une cuisine design en U et bois foncé fermée et de taille moyenne avec un placard à porte plane, un électroménager en acier inoxydable, une péninsule, un évier 2 bacs, un plan de travail en surface solide, fenêtre et un sol en carrelage de porcelaine.
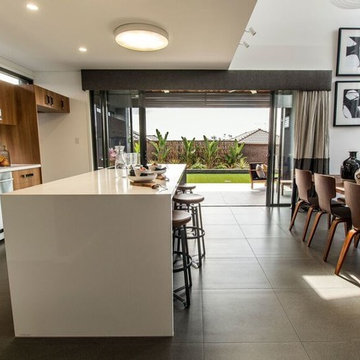
Industrial Style interiors
Photo Credit Richard Poulton Photography
Cette image montre une cuisine américaine linéaire minimaliste en bois brun de taille moyenne avec un évier encastré, un placard à porte plane, un plan de travail en granite, fenêtre, un électroménager en acier inoxydable, carreaux de ciment au sol et îlot.
Cette image montre une cuisine américaine linéaire minimaliste en bois brun de taille moyenne avec un évier encastré, un placard à porte plane, un plan de travail en granite, fenêtre, un électroménager en acier inoxydable, carreaux de ciment au sol et îlot.
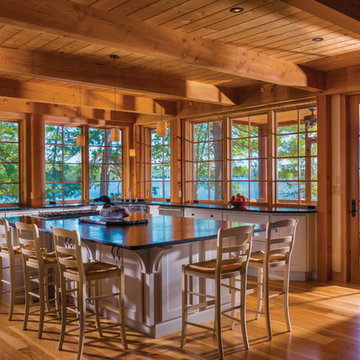
Joe St. Pierre
Cette photo montre une grande cuisine américaine craftsman en U avec un évier encastré, un placard avec porte à panneau encastré, des portes de placard blanches, un plan de travail en stéatite, fenêtre, un électroménager en acier inoxydable, parquet clair, îlot, un sol marron et plan de travail noir.
Cette photo montre une grande cuisine américaine craftsman en U avec un évier encastré, un placard avec porte à panneau encastré, des portes de placard blanches, un plan de travail en stéatite, fenêtre, un électroménager en acier inoxydable, parquet clair, îlot, un sol marron et plan de travail noir.
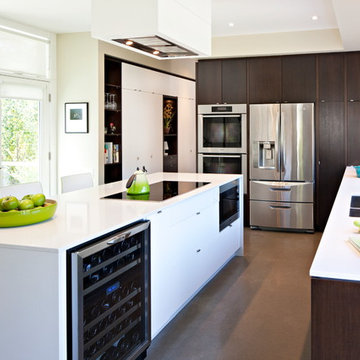
Idée de décoration pour une cuisine design en L et bois foncé fermée et de taille moyenne avec un évier 2 bacs, un placard à porte plane, un plan de travail en quartz modifié, fenêtre, un électroménager en acier inoxydable, sol en béton ciré, îlot et un sol gris.
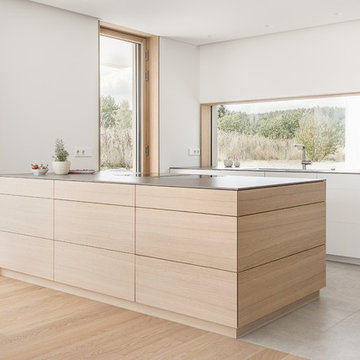
Johannes Schiebe
Aménagement d'une grande cuisine américaine moderne en L avec un évier posé, un placard à porte plane, des portes de placard blanches, un plan de travail en quartz modifié, fenêtre, un électroménager noir, un sol en carrelage de céramique, îlot, un sol beige et un plan de travail gris.
Aménagement d'une grande cuisine américaine moderne en L avec un évier posé, un placard à porte plane, des portes de placard blanches, un plan de travail en quartz modifié, fenêtre, un électroménager noir, un sol en carrelage de céramique, îlot, un sol beige et un plan de travail gris.
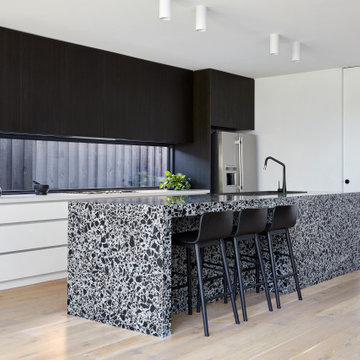
Idée de décoration pour une grande cuisine ouverte parallèle design avec un évier 2 bacs, un placard à porte plane, des portes de placard noires, un plan de travail en terrazzo, fenêtre, un électroménager en acier inoxydable, parquet clair, îlot et un plan de travail blanc.
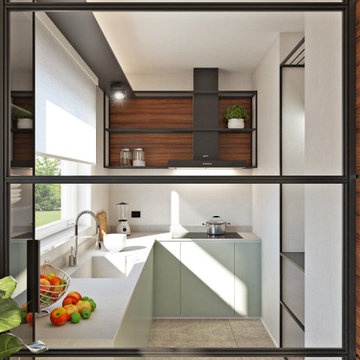
Cucina su misura con piano in @silestonebycosentino nella colorazione "Et Serena" ed elementi in ferro.
Divisori scorrevoli a tutta altezza in alluminio nero e vetro di sicurezza realizzati su disegno.
Elettrodomestici @smegitalia.
Sgabello in legno di betulla K65 di @artekglobal - design Alvar Aalto.
Scopri il mio metodo di lavoro su
www.andreavertua.com
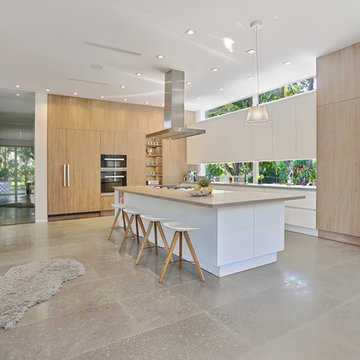
Idée de décoration pour une grande cuisine ouverte parallèle et encastrable design avec un évier encastré, un placard à porte plane, des portes de placard blanches, un plan de travail en béton, fenêtre, sol en béton ciré et îlot.
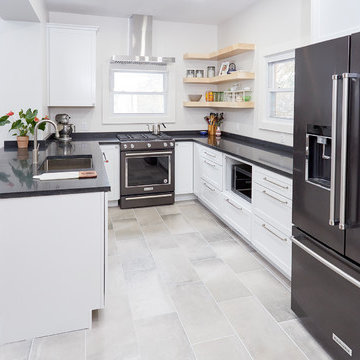
Single Family home in the Mt Washington neighborhood of Baltimore. From dated, dark and closed to open, bright and beautiful. A structural steel I beam was installed over square steel columns on an 18" thick fieldstone foundation wall to bring this kitchen into the 21st century. Kudos to Home Tailor Baltimore, the general contractor on this project! Photos by Mark Moyer Photography.
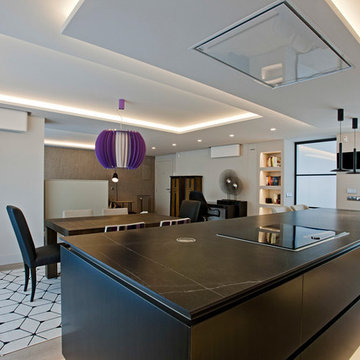
Los clientes de este ático confirmaron en nosotros para unir dos viviendas en una reforma integral 100% loft47.
Esta vivienda de carácter eclético se divide en dos zonas diferenciadas, la zona living y la zona noche. La zona living, un espacio completamente abierto, se encuentra presidido por una gran isla donde se combinan lacas metalizadas con una elegante encimera en porcelánico negro. La zona noche y la zona living se encuentra conectado por un pasillo con puertas en carpintería metálica. En la zona noche destacan las puertas correderas de suelo a techo, así como el cuidado diseño del baño de la habitación de matrimonio con detalles de grifería empotrada en negro, y mampara en cristal fumé.
Ambas zonas quedan enmarcadas por dos grandes terrazas, donde la familia podrá disfrutar de esta nueva casa diseñada completamente a sus necesidades
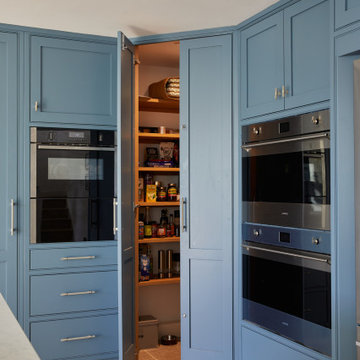
Idée de décoration pour une grande cuisine ouverte encastrable minimaliste en L avec un évier de ferme, un placard à porte shaker, des portes de placard bleues, un plan de travail en quartz, une crédence blanche, fenêtre, un sol en carrelage de céramique, îlot, un sol marron et un plan de travail blanc.
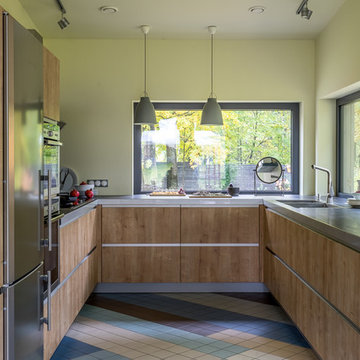
Дизайн кухни и столовой Кристины Шквариной и Юлии Русских. Столовая, просматривается из гостиной и взаимодействует с ней. Ведется перекличка цвета и фактур. Скандинавский стиль побуждает использовать простые решения, лаконичные предметы. Большой обеденный стол, Ikea. Обеденные кресла Calligaris, Claire. Светильники из березы Showroom Finland Pilke Light, дизайнер Tuukka Halonen. На полу плитка TopCer, стены Benjamin Moore. Раскладка плитки и подбор оттенков цвета, гордость дизайнеров Кристины Шквариной и Юлии Русских. Стоит заметить возникшие сложности при укладке. Каждый цвет немного отличается по размеру, мастерам это редко нравится. Пространство кухни скрыто, так же прячется под обоями в рыбку дверь в кладовую. Заказчики отдали предпочтение функционалу и качеству немецких кухонь Leicht.
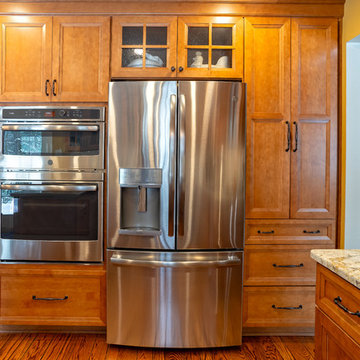
Main Line Kitchen Design is a unique business model! We are a group of skilled Kitchen Designers each with many years of experience planning kitchens around the Delaware Valley. And we are cabinet dealers for 8 nationally distributed cabinet lines much like traditional showrooms.
Appointment Information
Unlike full showrooms open to the general public, Main Line Kitchen Design works only by appointment. Appointments can be scheduled days, nights, and weekends either in your home or in our office and selection center. During office appointments we display clients kitchens on a flat screen TV and help them look through 100’s of sample doorstyles, almost a thousand sample finish blocks and sample kitchen cabinets. During home visits we can bring samples, take measurements, and make design changes on laptops showing you what your kitchen can look like in the very room being renovated. This is more convenient for our customers and it eliminates the expense of staffing and maintaining a larger space that is open to walk in traffic. We pass the significant savings on to our customers and so we sell cabinetry for less than other dealers, even home centers like Lowes and The Home Depot.
We believe that since a web site like Houzz.com has over half a million kitchen photos, any advantage to going to a full kitchen showroom with full kitchen displays has been lost. Almost no customer today will ever get to see a display kitchen in their door style and finish because there are just too many possibilities. And the design of each kitchen is unique anyway. Our design process allows us to spend more time working on our customer’s designs. This is what we enjoy most about our business and it is what makes the difference between an average and a great kitchen design. Among the kitchen cabinet lines we design with and sell are Jim Bishop, 6 Square, Fabuwood, Brighton, and Wellsford Fine Custom Cabinetry.
Idées déco de cuisines avec fenêtre
9