Idées déco de cuisines avec fenêtre
Trier par :
Budget
Trier par:Populaires du jour
21 - 40 sur 285 photos
1 sur 3

Idées déco pour une très grande cuisine américaine moderne en bois clair avec un évier encastré, un placard à porte plane, un plan de travail en quartz modifié, fenêtre, un électroménager en acier inoxydable, parquet clair, 2 îlots, un plan de travail blanc et un plafond voûté.
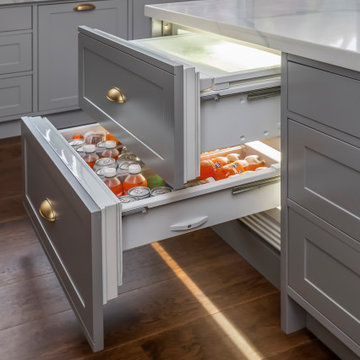
A Hamptons entertainer with every appliance you could wish for and storage solutions. This kitchen is a kitchen that is beyond the norm. Not only does it deliver instant impact by way of it's size & features. It houses the very best of modern day appliances that money can buy. It's highly functional with everything at your fingertips. This space is a dream experience for everyone in the home, & is especially a real treat for the cooks when they entertain

The street location of this property had already undergone substantial demolition and rebuilds, and our clients wanted to re-establish a sense of the original history to the area. The existing Edwardian home needed to be demolished to create a new home that accommodated a growing family ranging from their pre-teens until late 20’s.
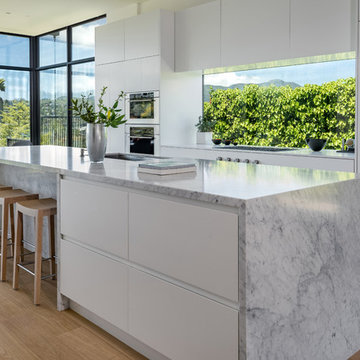
White marble island, white cabinets, oak floors, large windows with view of San Francisco bay.
Photos by Bart Edson.
Exemple d'une grande cuisine ouverte parallèle et encastrable tendance avec un évier encastré, un placard à porte plane, des portes de placard blanches, plan de travail en marbre, îlot, fenêtre, un sol en bois brun, un sol marron et un plan de travail gris.
Exemple d'une grande cuisine ouverte parallèle et encastrable tendance avec un évier encastré, un placard à porte plane, des portes de placard blanches, plan de travail en marbre, îlot, fenêtre, un sol en bois brun, un sol marron et un plan de travail gris.
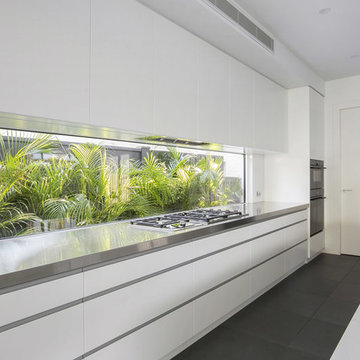
Dan Kitchens delivers an ultra-modern kitchen, scullery and bbq for a growing family on Sydney's Northern Beaches.
Photos: Paul Worsley @ Live By The Sea

Cette photo montre une grande cuisine nature en L avec un placard à porte shaker, des portes de placard blanches, îlot, une crédence multicolore, un sol noir, un plan de travail blanc, un évier de ferme, un plan de travail en quartz modifié, un électroménager en acier inoxydable, un sol en ardoise, fenêtre et fenêtre au-dessus de l'évier.

Aménagement d'une cuisine classique en U de taille moyenne avec un placard avec porte à panneau encastré, des portes de placard beiges, un plan de travail en quartz modifié, fenêtre, un électroménager en acier inoxydable, parquet foncé, un sol marron, un évier encastré, un plan de travail blanc et aucun îlot.

Cocina moderna, de color negro acabado rugoso mate y con solería cerámica imitación madera de color intermedio
Cette photo montre une grande cuisine ouverte encastrable moderne en U avec un évier encastré, un placard à porte plane, des portes de placard noires, un plan de travail en quartz modifié, une crédence noire, fenêtre, un sol en carrelage de porcelaine, îlot, un sol marron et plan de travail noir.
Cette photo montre une grande cuisine ouverte encastrable moderne en U avec un évier encastré, un placard à porte plane, des portes de placard noires, un plan de travail en quartz modifié, une crédence noire, fenêtre, un sol en carrelage de porcelaine, îlot, un sol marron et plan de travail noir.
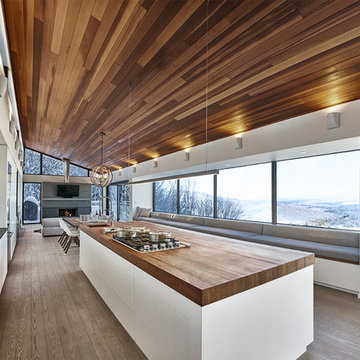
Marc Cramer
Cette photo montre une grande cuisine ouverte parallèle moderne avec un évier encastré, un placard à porte plane, des portes de placard blanches, un plan de travail en bois, une crédence blanche, un électroménager en acier inoxydable, parquet clair, îlot, un sol gris et fenêtre.
Cette photo montre une grande cuisine ouverte parallèle moderne avec un évier encastré, un placard à porte plane, des portes de placard blanches, un plan de travail en bois, une crédence blanche, un électroménager en acier inoxydable, parquet clair, îlot, un sol gris et fenêtre.
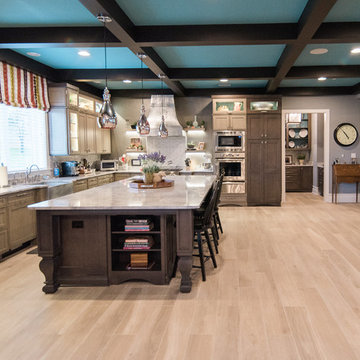
Aménagement d'une très grande cuisine ouverte éclectique en L et bois foncé avec un évier de ferme, un placard à porte vitrée, plan de travail en marbre, fenêtre, un électroménager en acier inoxydable, parquet clair, îlot et un sol beige.
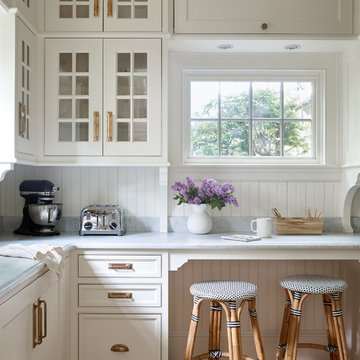
White cabinetry, transom cabinets, and wide windows make this small space appear twice the size. Cabinet details reflect those found in the kitchen.
Inspiration pour une grande cuisine traditionnelle en L avec un placard à porte vitrée, des portes de placard blanches, plan de travail en marbre, une crédence blanche, un sol en bois brun, un plan de travail gris et fenêtre.
Inspiration pour une grande cuisine traditionnelle en L avec un placard à porte vitrée, des portes de placard blanches, plan de travail en marbre, une crédence blanche, un sol en bois brun, un plan de travail gris et fenêtre.

Exemple d'une très grande cuisine ouverte nature avec un placard à porte shaker, un électroménager en acier inoxydable, îlot, des portes de placard bleues, plan de travail en marbre, fenêtre, parquet peint, un sol marron et un plan de travail multicolore.
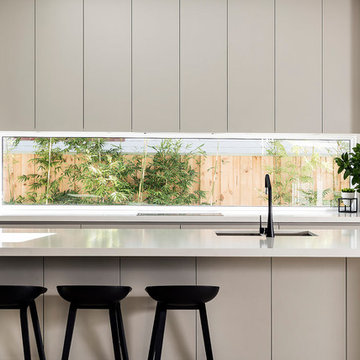
Joel Barbitta - Dmax Photography
Idées déco pour une grande cuisine ouverte parallèle contemporaine avec un évier encastré, des portes de placard grises, un plan de travail en quartz modifié, fenêtre, un électroménager en acier inoxydable, un sol en travertin, îlot et un sol beige.
Idées déco pour une grande cuisine ouverte parallèle contemporaine avec un évier encastré, des portes de placard grises, un plan de travail en quartz modifié, fenêtre, un électroménager en acier inoxydable, un sol en travertin, îlot et un sol beige.
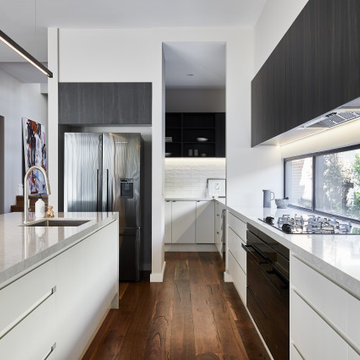
The street location of this property had already undergone substantial demolition and rebuilds, and our clients wanted to re-establish a sense of the original history to the area. The existing Edwardian home needed to be demolished to create a new home that accommodated a growing family ranging from their pre-teens until late 20’s.
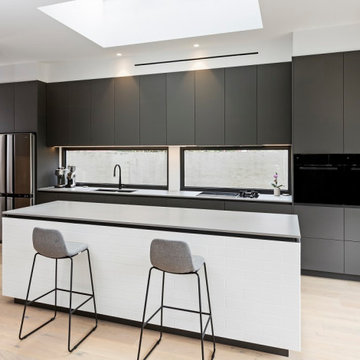
The bold, dark colour scheme of this designer kitchen used Polytec Venette 'Cinder' on the majority of the cabintry which contrasted beautifully with entertainers island in Polytec Venette 'Ultra White'. A Ceasarstone benchtop in 'Sleek Concrete' finished off the contemporary look of this kitchen.
The hidden butler's pantry provided a place to store all the normal clutter of a kitchen, whilst still keeping toasters and smoothie makers in easy reach for the whole family. Stunning copper lip pull handles finished the design perfectly.
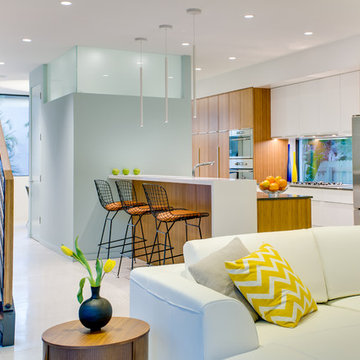
Ryan Gamma Photography. House Developer: Latitude 27 Properties, LLC
Idée de décoration pour une cuisine ouverte parallèle design en bois brun de taille moyenne avec un placard à porte plane, un évier encastré, un plan de travail en quartz, un électroménager en acier inoxydable, un sol en carrelage de porcelaine, aucun îlot et fenêtre.
Idée de décoration pour une cuisine ouverte parallèle design en bois brun de taille moyenne avec un placard à porte plane, un évier encastré, un plan de travail en quartz, un électroménager en acier inoxydable, un sol en carrelage de porcelaine, aucun îlot et fenêtre.

Kitchen Benchtop & Splashback: Silestone Eternal Calacatta Gold (Cosentino Australia). Cabinetry Facings: Briggs Biscotti Veneer. Appliances: V Zug. Kettle & Toaster: Black & Copper Morphy Richards. Black Dining Chairs: Merlino Furniture. Plants: Branches Perth.
Photography: DMax Photography

The kitchen is open to the family room and has a wall of glass facing the outside. It features a wonderful Robin Wade live-edge-eat island. The state-of-the-art appliances are from Sub-Zero and Wolf. A hidden door disguises a full walk-in pantry. Kitchens supplied the modern gloss and glass cabinets. An elevator provides easy access to the roof terrace. The wine coolers and wine storage room separates and flows into the dining area.
Photography: Jeff Davis Photography
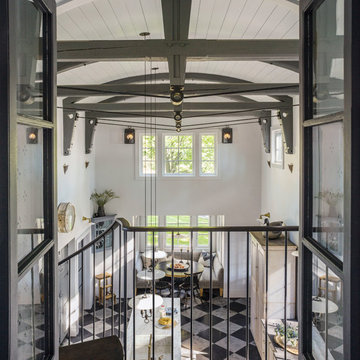
pc: Jim Westphalen Photography
Exemple d'une cuisine de taille moyenne avec un placard à porte affleurante, des portes de placard blanches, plan de travail en marbre, une crédence blanche, fenêtre, un sol en marbre et îlot.
Exemple d'une cuisine de taille moyenne avec un placard à porte affleurante, des portes de placard blanches, plan de travail en marbre, une crédence blanche, fenêtre, un sol en marbre et îlot.

The homeowner felt closed-in with a small entry to the kitchen which blocked off all visual and audio connections to the rest of the first floor. The small and unimportant entry to the kitchen created a bottleneck of circulation between rooms. Our goal was to create an open connection between 1st floor rooms, make the kitchen a focal point and improve general circulation.
We removed the major wall between the kitchen & dining room to open up the site lines and expose the full extent of the first floor. We created a new cased opening that framed the kitchen and made the rear Palladian style windows a focal point. White cabinetry was used to keep the kitchen bright and a sharp contrast against the wood floors and exposed brick. We painted the exposed wood beams white to highlight the hand-hewn character.
The open kitchen has created a social connection throughout the entire first floor. The communal effect brings this family of four closer together for all occasions. The island table has become the hearth where the family begins and ends there day. It's the perfect room for breaking bread in the most casual and communal way.
Idées déco de cuisines avec fenêtre
2