Idées déco de cuisines avec fenêtre
Trier par :
Budget
Trier par:Populaires du jour
61 - 80 sur 285 photos
1 sur 3
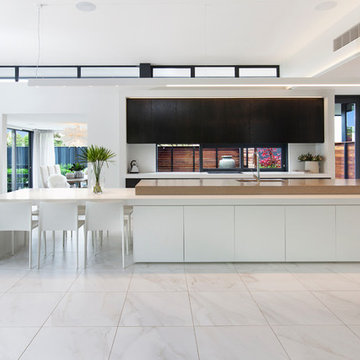
Jamie Armstrong Photography
Exemple d'une très grande cuisine ouverte tendance avec îlot, un évier 2 bacs, un placard à porte plane, des portes de placard noires, fenêtre, un sol blanc et un plan de travail blanc.
Exemple d'une très grande cuisine ouverte tendance avec îlot, un évier 2 bacs, un placard à porte plane, des portes de placard noires, fenêtre, un sol blanc et un plan de travail blanc.
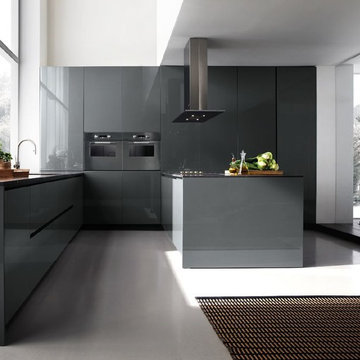
Cette image montre une grande cuisine ouverte design en U avec un évier encastré, un placard à porte plane, des portes de placard grises, un plan de travail en stéatite, fenêtre, un électroménager noir, sol en béton ciré, une péninsule, un sol gris et un plan de travail gris.
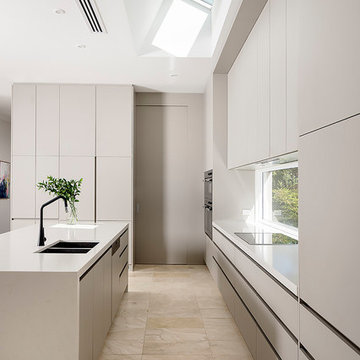
Joel Barbitta - Dmax Photography
Idée de décoration pour une grande cuisine ouverte parallèle design avec un évier encastré, des portes de placard grises, un plan de travail en quartz modifié, fenêtre, un électroménager en acier inoxydable, un sol en travertin, îlot et un sol beige.
Idée de décoration pour une grande cuisine ouverte parallèle design avec un évier encastré, des portes de placard grises, un plan de travail en quartz modifié, fenêtre, un électroménager en acier inoxydable, un sol en travertin, îlot et un sol beige.
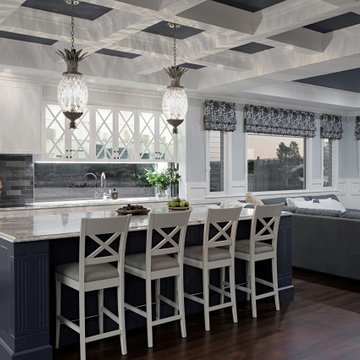
This kitchen pays homage to a British Colonial style of architecture combining formal design elements of the Victorian era with fresh tropical details inspired by the West Indies such as pineapples and exotic textiles.
Every detail was meticulously planned, from the coffered ceilings to the custom made ‘cross’ overhead doors which are glazed and backlit.
The classic blue joinery is in line with the Pantone Color Institute, Color of the Year for 2020 and brings a sense of tranquillity and calm to the space. The White Fantasy marble bench tops add an air of elegance and grace with the lambs tongue edge detail and timeless grey on white tones.
Complete with a butler’s pantry featuring full height glass doors, this kitchen is truly luxurious.
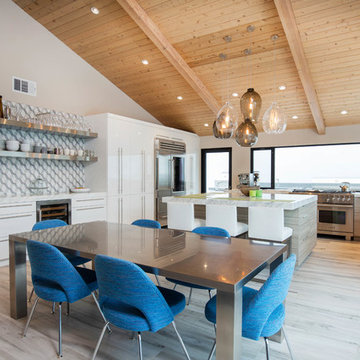
Idée de décoration pour une grande cuisine américaine marine avec un évier 1 bac, un placard à porte plane, plan de travail en marbre, un électroménager en acier inoxydable, un sol en carrelage de porcelaine, îlot, des portes de placard blanches, fenêtre et un sol beige.
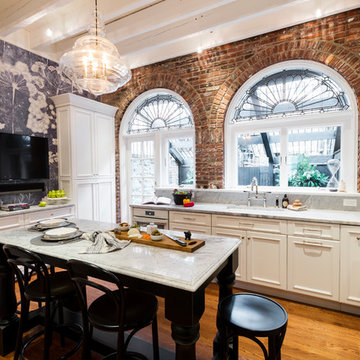
The homeowner felt closed-in with a small entry to the kitchen which blocked off all visual and audio connections to the rest of the first floor. The small and unimportant entry to the kitchen created a bottleneck of circulation between rooms. Our goal was to create an open connection between 1st floor rooms, make the kitchen a focal point and improve general circulation.
We removed the major wall between the kitchen & dining room to open up the site lines and expose the full extent of the first floor. We created a new cased opening that framed the kitchen and made the rear Palladian style windows a focal point. White cabinetry was used to keep the kitchen bright and a sharp contrast against the wood floors and exposed brick. We painted the exposed wood beams white to highlight the hand-hewn character.
The open kitchen has created a social connection throughout the entire first floor. The communal effect brings this family of four closer together for all occasions. The island table has become the hearth where the family begins and ends there day. It's the perfect room for breaking bread in the most casual and communal way.
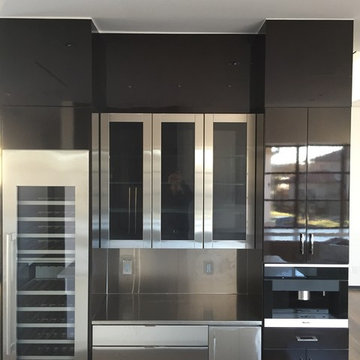
Grant Parcell
Idée de décoration pour une grande arrière-cuisine encastrable design en U avec un évier de ferme, un placard à porte plane, des portes de placard blanches, un plan de travail en quartz modifié, une crédence blanche, fenêtre, parquet clair, îlot et un sol marron.
Idée de décoration pour une grande arrière-cuisine encastrable design en U avec un évier de ferme, un placard à porte plane, des portes de placard blanches, un plan de travail en quartz modifié, une crédence blanche, fenêtre, parquet clair, îlot et un sol marron.
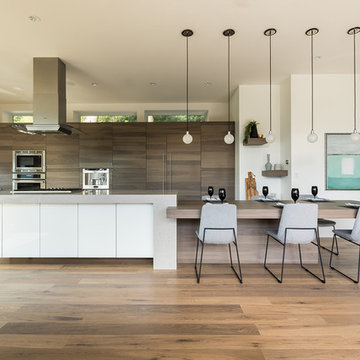
Photography by Luke Potter
Inspiration pour une très grande cuisine américaine design en L avec un évier encastré, un placard à porte plane, des portes de placard grises, un plan de travail en quartz, fenêtre, un électroménager en acier inoxydable, un sol en bois brun, 2 îlots et un sol marron.
Inspiration pour une très grande cuisine américaine design en L avec un évier encastré, un placard à porte plane, des portes de placard grises, un plan de travail en quartz, fenêtre, un électroménager en acier inoxydable, un sol en bois brun, 2 îlots et un sol marron.
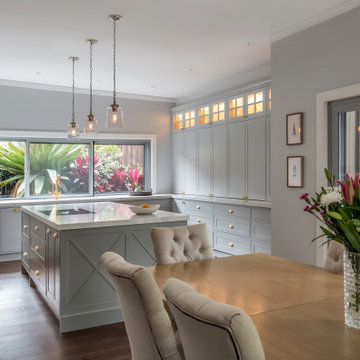
A Hamptons entertainer with every appliance you could wish for and storage solutions. This kitchen is a kitchen that is beyond the norm. Not only does it deliver instant impact by way of it's size & features. It houses the very best of modern day appliances that money can buy. It's highly functional with everything at your fingertips. This space is a dream experience for everyone in the home, & is especially a real treat for the cooks when they entertain
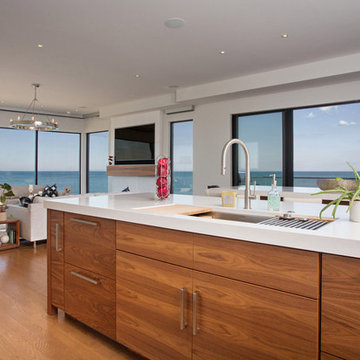
A modern contemporary living room & kitchen with white marble counter tops overlooking the beaches of Lake Michigan near South Haven Michigan.
Photo Credits: MILLER+MILLER Architectural Photography | https://www.mmarchitecturalphotography.com
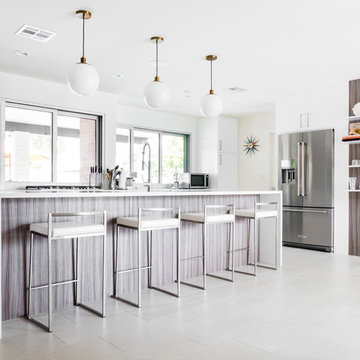
A full view of entire kitchen work area. Terra horizontal grain TSS was used in this design, as well as high gloss white on the fridge, surround cabinetry and panels; and the tall pantry cabinet in the corner. Super bright white quartz waterfall caputures the seating area on the island, making this a more contemporary mid-century modern look. Photos by Jamie Ell
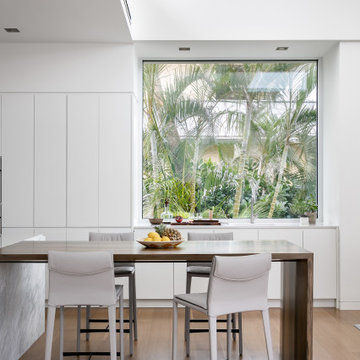
Exemple d'une grande cuisine tendance en L avec un évier encastré, un placard à porte plane, des portes de placard blanches, un plan de travail en bois, fenêtre, un électroménager en acier inoxydable, parquet clair, îlot, un sol beige et un plan de travail blanc.
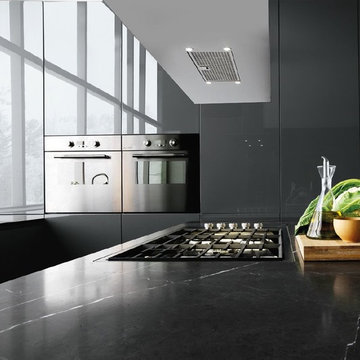
Cette photo montre une grande cuisine ouverte tendance en U avec un évier encastré, un placard à porte plane, des portes de placard grises, un plan de travail en stéatite, fenêtre, un électroménager noir, sol en béton ciré, une péninsule, un sol gris et un plan de travail gris.
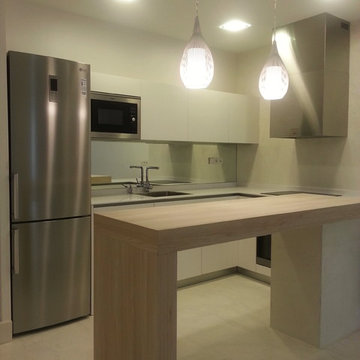
Carmen Bejarano
Inspiration pour une petite cuisine ouverte minimaliste en U avec un évier 1 bac, un placard à porte plane, des portes de placard blanches, un plan de travail en quartz modifié, fenêtre, un électroménager en acier inoxydable, un sol en carrelage de céramique, une péninsule et un sol beige.
Inspiration pour une petite cuisine ouverte minimaliste en U avec un évier 1 bac, un placard à porte plane, des portes de placard blanches, un plan de travail en quartz modifié, fenêtre, un électroménager en acier inoxydable, un sol en carrelage de céramique, une péninsule et un sol beige.
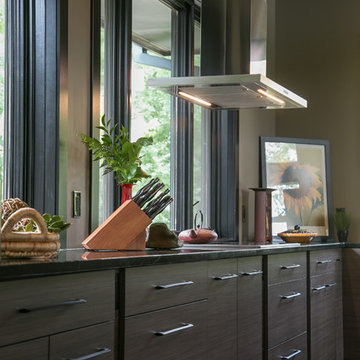
Geneva Cabinet Company, LLC., LAKE GENEVA, WI.,
This modern open floor plan features a contemporary kitchen with storage by Plato Cabinetry. Inovae is a line of frameless cabinets featured here in the Tekase Teak finish. The entire home is accessible including the kitchen and all baths.
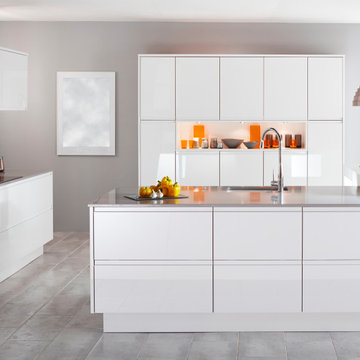
Cocina moderna, Con una mezcla de colores grises y blancos muy conseguida
Cette photo montre une grande cuisine ouverte encastrable moderne en U avec un évier encastré, un placard à porte plane, des portes de placard blanches, un plan de travail en quartz modifié, une crédence grise, fenêtre, un sol en carrelage de porcelaine, îlot, un sol gris et un plan de travail gris.
Cette photo montre une grande cuisine ouverte encastrable moderne en U avec un évier encastré, un placard à porte plane, des portes de placard blanches, un plan de travail en quartz modifié, une crédence grise, fenêtre, un sol en carrelage de porcelaine, îlot, un sol gris et un plan de travail gris.
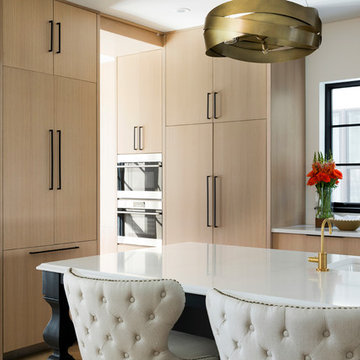
Réalisation d'une cuisine ouverte parallèle et encastrable méditerranéenne en bois clair de taille moyenne avec un évier encastré, un placard à porte affleurante, un plan de travail en granite, une crédence blanche, fenêtre, parquet clair, îlot, un sol marron et un plan de travail blanc.
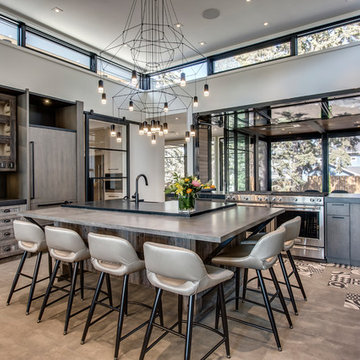
Zoon Media
Idées déco pour une grande cuisine contemporaine avec un placard à porte plane, un plan de travail en béton, un électroménager en acier inoxydable, îlot, des portes de placard marrons, fenêtre, sol en béton ciré, un sol gris et un plan de travail gris.
Idées déco pour une grande cuisine contemporaine avec un placard à porte plane, un plan de travail en béton, un électroménager en acier inoxydable, îlot, des portes de placard marrons, fenêtre, sol en béton ciré, un sol gris et un plan de travail gris.
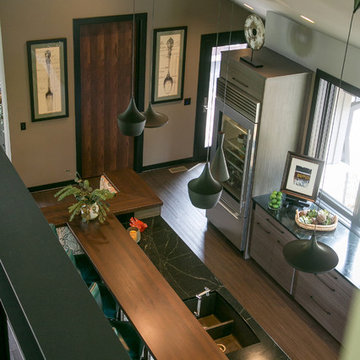
Lowell Custom Homes, Lake Geneva, Wi., Open modern contemporary kitchen, Plato Inovae Frameless Cabinetry, with soapstone countertops with raised wood bar height countertop, glass door refrigerator, multiple shape pendants, bar seating, window above base cabinets.
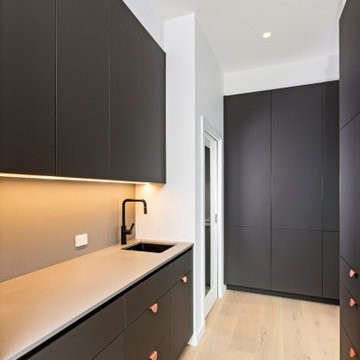
The bold, dark colour scheme of this designer kitchen used Polytec Venette 'Cinder' on the majority of the cabintry which contrasted beautifully with entertainers island in Polytec Venette 'Ultra White'. A Ceasarstone benchtop in 'Sleek Concrete' finished off the contemporary look of this kitchen.
The hidden butler's pantry provided a place to store all the normal clutter of a kitchen, whilst still keeping toasters and smoothie makers in easy reach for the whole family. Stunning copper lip pull handles finished the design perfectly.
Idées déco de cuisines avec fenêtre
4