Idées déco de cuisines avec îlot et un plan de travail beige
Trier par :
Budget
Trier par:Populaires du jour
81 - 100 sur 24 248 photos
1 sur 3

Idées déco pour une cuisine campagne en L avec des portes de placard grises, une crédence en brique, un électroménager en acier inoxydable, un sol en bois brun, îlot, un sol marron, un plan de travail beige et un placard avec porte à panneau encastré.

The builder we partnered with for this beauty original wanted to use his cabinet person (who builds and finishes on site) but the clients advocated for manufactured cabinets - and we agree with them! These homeowners were just wonderful to work with and wanted materials that were a little more "out of the box" than the standard "white kitchen" you see popping up everywhere today - and their dog, who came along to every meeting, agreed to something with longevity, and a good warranty!
The cabinets are from WW Woods, their Eclipse (Frameless, Full Access) line in the Aspen door style
- a shaker with a little detail. The perimeter kitchen and scullery cabinets are a Poplar wood with their Seagull stain finish, and the kitchen island is a Maple wood with their Soft White paint finish. The space itself was a little small, and they loved the cabinetry material, so we even paneled their built in refrigeration units to make the kitchen feel a little bigger. And the open shelving in the scullery acts as the perfect go-to pantry, without having to go through a ton of doors - it's just behind the hood wall!

Modern functionality meets rustic charm in this expansive custom home. Featuring a spacious open-concept great room with dark hardwood floors, stone fireplace, and wood finishes throughout.

Cette image montre une grande cuisine américaine blanche et bois design en L avec un évier encastré, un placard à porte plane, des portes de placard blanches, une crédence blanche, une crédence en feuille de verre, parquet clair, îlot, un sol beige, un plan de travail beige, un plan de travail en onyx, un électroménager blanc et un plafond voûté.
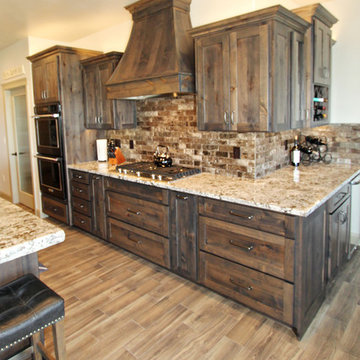
Lisa Brown - Photographer
Inspiration pour une très grande cuisine ouverte traditionnelle en L et bois foncé avec un évier encastré, un placard avec porte à panneau encastré, un plan de travail en granite, une crédence marron, une crédence en céramique, un électroménager en acier inoxydable, un sol en bois brun, îlot et un plan de travail beige.
Inspiration pour une très grande cuisine ouverte traditionnelle en L et bois foncé avec un évier encastré, un placard avec porte à panneau encastré, un plan de travail en granite, une crédence marron, une crédence en céramique, un électroménager en acier inoxydable, un sol en bois brun, îlot et un plan de travail beige.
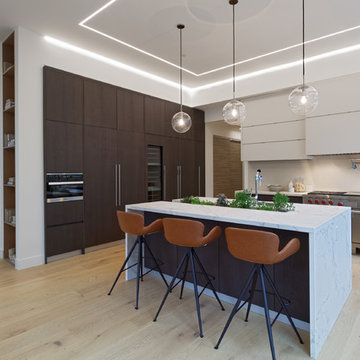
Designers: Susan Bowen & Revital Kaufman-Meron
Photos: LucidPic Photography - Rich Anderson
Inspiration pour une grande cuisine américaine encastrable minimaliste en L avec un évier encastré, un placard à porte plane, plan de travail en marbre, une crédence beige, une crédence en dalle de pierre, parquet clair, îlot, un plan de travail beige, des portes de placard marrons et un sol beige.
Inspiration pour une grande cuisine américaine encastrable minimaliste en L avec un évier encastré, un placard à porte plane, plan de travail en marbre, une crédence beige, une crédence en dalle de pierre, parquet clair, îlot, un plan de travail beige, des portes de placard marrons et un sol beige.

Another item on the client’s wish list was a built-in doggie station for their two large dogs. This custom unit was designed with convenience in mind: a handy pot-filler was hard piped in for easy water bowl refills. The same glass backsplash tile and granite counter top were used to match the rest of the kitchen, and LED lights brighten the space the same way the undercabinet lights do. Rubber-bottomed dog bowls prevent any accidental spills, which are easy to clean up should they occur. Now the dogs have their own place to eat and drink, and the clients won’t be tripping over dog bowls in the floor!
Final photos by www.Impressia.net

Jessie Preza Photography
Exemple d'une cuisine bord de mer en L avec un évier de ferme, un placard à porte shaker, des portes de placard blanches, une crédence blanche, une crédence en carrelage métro, un électroménager en acier inoxydable, parquet clair, îlot, un sol beige et un plan de travail beige.
Exemple d'une cuisine bord de mer en L avec un évier de ferme, un placard à porte shaker, des portes de placard blanches, une crédence blanche, une crédence en carrelage métro, un électroménager en acier inoxydable, parquet clair, îlot, un sol beige et un plan de travail beige.
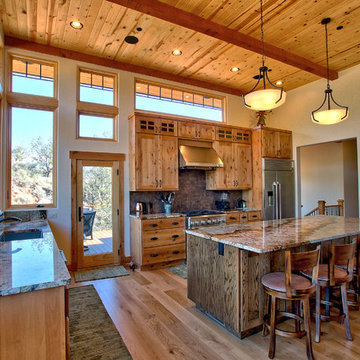
Idées déco pour une cuisine ouverte craftsman en L et bois clair de taille moyenne avec un évier encastré, un placard à porte shaker, un plan de travail en granite, une crédence métallisée, une crédence en dalle métallique, un électroménager en acier inoxydable, parquet clair, îlot, un sol beige et un plan de travail beige.

Transitional/traditional design. Hand scraped wood flooring, wolf & sub zero appliances. Antique mirrored tile, Custom cabinetry
Exemple d'une très grande cuisine ouverte bicolore chic en L avec un évier de ferme, des portes de placard blanches, un plan de travail en granite, une crédence beige, un électroménager en acier inoxydable, parquet foncé, îlot, un placard avec porte à panneau encastré, un sol marron et un plan de travail beige.
Exemple d'une très grande cuisine ouverte bicolore chic en L avec un évier de ferme, des portes de placard blanches, un plan de travail en granite, une crédence beige, un électroménager en acier inoxydable, parquet foncé, îlot, un placard avec porte à panneau encastré, un sol marron et un plan de travail beige.
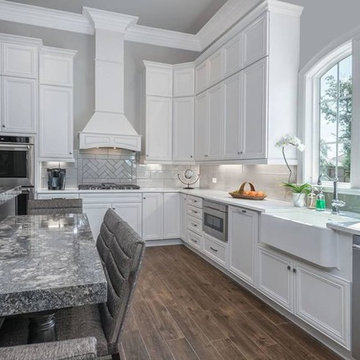
Carolyn
Exemple d'une grande cuisine américaine chic avec un évier de ferme, un placard avec porte à panneau surélevé, des portes de placard blanches, un plan de travail en quartz modifié, une crédence beige, une crédence en carreau de verre, un électroménager en acier inoxydable, un sol en carrelage de porcelaine, îlot, un sol marron et un plan de travail beige.
Exemple d'une grande cuisine américaine chic avec un évier de ferme, un placard avec porte à panneau surélevé, des portes de placard blanches, un plan de travail en quartz modifié, une crédence beige, une crédence en carreau de verre, un électroménager en acier inoxydable, un sol en carrelage de porcelaine, îlot, un sol marron et un plan de travail beige.
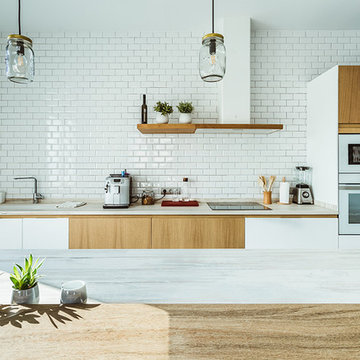
Josefotoinmo, OOIIO Arquitectura
Aménagement d'une cuisine linéaire scandinave en bois brun fermée avec un évier intégré, un placard à porte plane, un plan de travail en bois, une crédence blanche, une crédence en carrelage métro, un électroménager blanc, parquet clair, îlot, un sol marron et un plan de travail beige.
Aménagement d'une cuisine linéaire scandinave en bois brun fermée avec un évier intégré, un placard à porte plane, un plan de travail en bois, une crédence blanche, une crédence en carrelage métro, un électroménager blanc, parquet clair, îlot, un sol marron et un plan de travail beige.
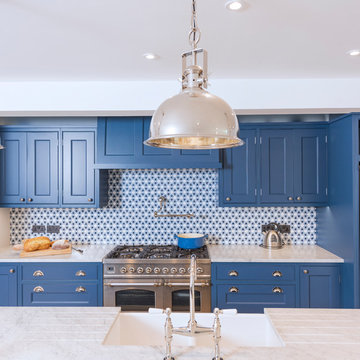
The Kensington blue kitchen was individually designed and hand made by Tim Wood Ltd.
This light and airy contemporary kitchen features Carrara marble worktops and a large central island with a large double French farmhouse sink. One side of the island features a bar area for high stools. The kitchen and its design flow through to the utility room which also has a high microwave oven. This room can be shut off by means of a hidden recessed sliding door.
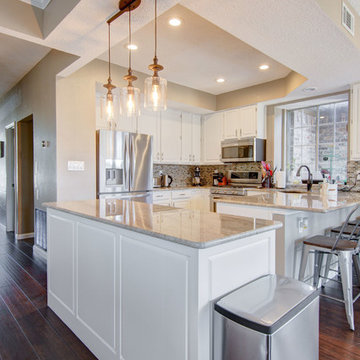
This project presented very unique challenges: the customer wanted to "open" the kitchen to the living room so that the room could be inclusive, while not losing the vital pantry space. The solution was to remove the former load bearing wall and pantry and build a custom island so the profile of the doors and drawers seamlessly matched with the current kitchen. Additionally, we had to locate the granite for the island to match the existing countertops. The results are, well, incredible!
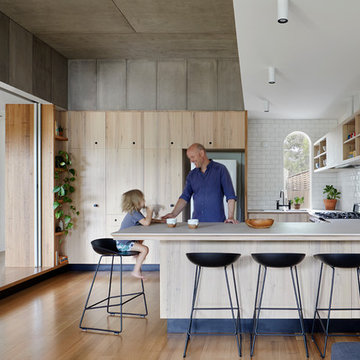
The kitchen and living space are in one open space. The dining room is one step up, with concealed sliding doors allowing for the spaces to be separated for flexible use.
Photos by Tatjana Plitt
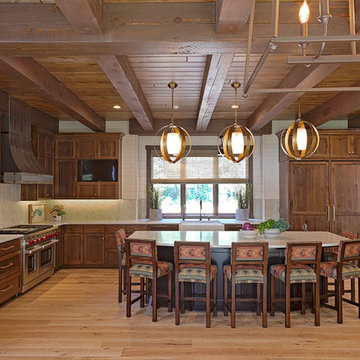
Idée de décoration pour une cuisine chalet en L et bois brun avec un évier de ferme, un placard à porte shaker, une crédence beige, une crédence en céramique, un sol en bois brun, îlot, un sol beige et un plan de travail beige.

The clients believed the peninsula footprint was required due to the unique entry points from the hallway leading to the dining room and the foyer. The new island increases storage, counters and a more pleasant flow of traffic from all directions.
The biggest challenge was trying to make the structural beam that ran perpendicular to the space work in a new design; it was off center and difficult to balance the cabinetry and functional spaces to work with it. In the end it was decided to increase the budget and invest in moving the header in the ceiling to achieve the best design, esthetically and funcationlly.
Specific storage designed to meet the clients requests include:
- pocket doors at counter tops for everyday appliances
- deep drawers for pots, pans and Tupperware
- island includes designated zone for baking supplies
- tall and shallow pantry/food storage for easy access near island
- pull out spice near cooking
- tray dividers for assorted baking pans/sheets, cutting boards and numerous other serving trays
- cutlery and knife inserts and built in trash/recycle bins to keep things organized and convenient to use, out of sight
- custom design hutch to hold various, yet special dishes and silverware
Elements of design chosen to meet the clients wishes include:
- painted cabinetry to lighten up the room that lacks windows and give relief/contrast to the expansive wood floors
- monochromatic colors throughout give peaceful yet elegant atmosphere
o stained island provides interest and warmth with wood, but still unique in having a different stain than the wood floors – this is repeated in the tile mosaic backsplash behind the rangetop
- punch of fun color used on hutch for a unique, furniture feel
- carefully chosen detailed embellishments like the tile mosaic, valance toe boards, furniture base board around island, and island pendants are traditional details to not only the architecture of the home, but also the client’s furniture and décor.
- Paneled refrigerator minimizes the large appliance, help keeping an elegant feel
Superior cooking equipment includes a combi-steam oven, convection wall ovens paired with a built-in refrigerator with interior air filtration to better preserve fresh foods.
Photography by Gregg Willett

pureleephotography
Inspiration pour une petite cuisine américaine rustique en U avec un évier de ferme, un placard avec porte à panneau surélevé, des portes de placard blanches, un plan de travail en granite, une crédence beige, une crédence en carreau de verre, un électroménager en acier inoxydable, un sol en bois brun, îlot, un sol marron et un plan de travail beige.
Inspiration pour une petite cuisine américaine rustique en U avec un évier de ferme, un placard avec porte à panneau surélevé, des portes de placard blanches, un plan de travail en granite, une crédence beige, une crédence en carreau de verre, un électroménager en acier inoxydable, un sol en bois brun, îlot, un sol marron et un plan de travail beige.
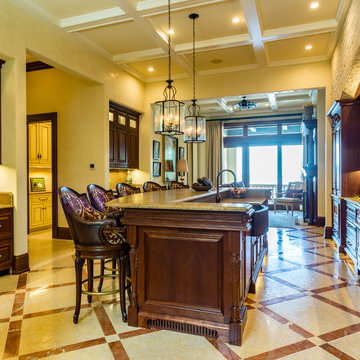
Idées déco pour une cuisine encastrable méditerranéenne en bois brun avec un évier de ferme, un placard avec porte à panneau surélevé, une crédence beige, une crédence en mosaïque, un sol en carrelage de céramique, îlot et un plan de travail beige.

An over-sized light pendant brings a focal point to the cooking area.
Réalisation d'une grande cuisine ouverte design en U avec îlot, un placard à porte plane, des portes de placard grises, un plan de travail en bois, une crédence blanche, une crédence en carrelage métro, un électroménager en acier inoxydable, un sol en bois brun, un sol beige et un plan de travail beige.
Réalisation d'une grande cuisine ouverte design en U avec îlot, un placard à porte plane, des portes de placard grises, un plan de travail en bois, une crédence blanche, une crédence en carrelage métro, un électroménager en acier inoxydable, un sol en bois brun, un sol beige et un plan de travail beige.
Idées déco de cuisines avec îlot et un plan de travail beige
5