Idées déco de cuisines avec îlot et un plan de travail beige
Trier par :
Budget
Trier par:Populaires du jour
121 - 140 sur 24 251 photos
1 sur 3
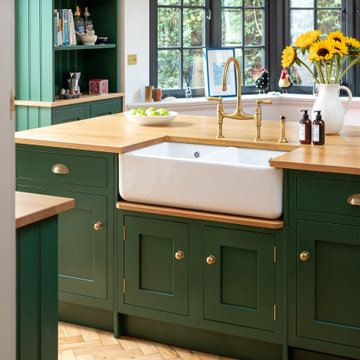
Gorgeous bespoke Shaker kitchen
Inspiration pour une cuisine américaine rustique de taille moyenne avec un évier de ferme, des portes de placards vertess, un plan de travail en bois, îlot et un plan de travail beige.
Inspiration pour une cuisine américaine rustique de taille moyenne avec un évier de ferme, des portes de placards vertess, un plan de travail en bois, îlot et un plan de travail beige.

Exemple d'une cuisine ouverte encastrable chic en U avec un évier encastré, un placard avec porte à panneau encastré, un plan de travail en quartz, une crédence beige, une crédence en céramique, un sol en bois brun, îlot, un sol marron et un plan de travail beige.
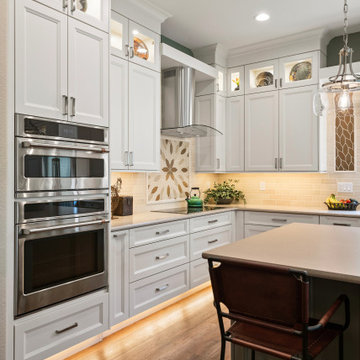
Notice the warmth and light that enters the space from the toe kick lighting. A great options that functions in multiple ways.
Idées déco pour une grande cuisine ouverte grise et blanche classique en L avec un évier encastré, un placard avec porte à panneau encastré, des portes de placard blanches, un plan de travail en quartz modifié, une crédence beige, une crédence en carrelage métro, un électroménager en acier inoxydable, un sol en bois brun, îlot, un sol marron et un plan de travail beige.
Idées déco pour une grande cuisine ouverte grise et blanche classique en L avec un évier encastré, un placard avec porte à panneau encastré, des portes de placard blanches, un plan de travail en quartz modifié, une crédence beige, une crédence en carrelage métro, un électroménager en acier inoxydable, un sol en bois brun, îlot, un sol marron et un plan de travail beige.

Manufacturer: Starmark
Style: Maple Ridgeville
Finish: (Perimeter & Powder Room) Ivory Cream w/ Chocolate Glaze; (Island/Hood) Butterscotch w/ Chocolate Glaze
Countertop: Solid Surface Unlimited – Fantasy Brown Quartzite
Sink: (Kitchen) Stainless Single-bowl/Under-mount Farm Sink; (Powder) Kohler Caxton Under-mount in Sandbar
Hardware: Hardware Resources – Ella Pulls in Oil Rubbed Bronze
Backsplash Tile: Virginia Tile – Marlow Glossy 3x12/3x6 in Earth
Designer: Devon Moore
Contractor: Larry Davis
Tile Installation: Sterling Tile (Mike Shumard)

Large kitchen with island and vaulted ceiling.
Cette image montre une très grande cuisine américaine marine avec un placard avec porte à panneau encastré, des portes de placard blanches, plan de travail en marbre, une crédence beige, une crédence en marbre, un électroménager en acier inoxydable, un sol en bois brun, îlot, un plan de travail beige et un plafond voûté.
Cette image montre une très grande cuisine américaine marine avec un placard avec porte à panneau encastré, des portes de placard blanches, plan de travail en marbre, une crédence beige, une crédence en marbre, un électroménager en acier inoxydable, un sol en bois brun, îlot, un plan de travail beige et un plafond voûté.
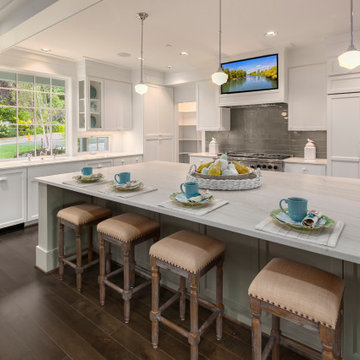
Aménagement d'une grande cuisine encastrable classique en L avec un évier encastré, un placard à porte shaker, des portes de placard blanches, une crédence grise, une crédence en carrelage métro, îlot, un sol marron, un plan de travail beige et fenêtre au-dessus de l'évier.
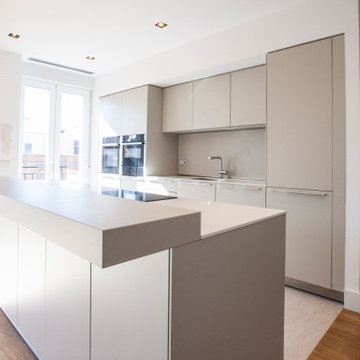
Réalisation d'une grande cuisine ouverte linéaire et encastrable minimaliste avec un évier 1 bac, un placard avec porte à panneau encastré, des portes de placard beiges, plan de travail en marbre, une crédence beige, une crédence en dalle de pierre, un sol en carrelage de porcelaine, îlot, un sol blanc et un plan de travail beige.

Idée de décoration pour une cuisine américaine tradition en U de taille moyenne avec un évier encastré, un placard à porte plane, des portes de placards vertess, un plan de travail en quartz modifié, une crédence beige, une crédence en carreau de porcelaine, un électroménager en acier inoxydable, un sol en bois brun, îlot, un sol marron et un plan de travail beige.

Kitchen (range and hood-vent)
Réalisation d'une grande cuisine tradition en L avec un évier de ferme, un placard avec porte à panneau surélevé, des portes de placard blanches, un plan de travail en granite, une crédence blanche, une crédence en brique, un électroménager en acier inoxydable, un sol en bois brun, îlot, un sol marron et un plan de travail beige.
Réalisation d'une grande cuisine tradition en L avec un évier de ferme, un placard avec porte à panneau surélevé, des portes de placard blanches, un plan de travail en granite, une crédence blanche, une crédence en brique, un électroménager en acier inoxydable, un sol en bois brun, îlot, un sol marron et un plan de travail beige.

piano di lavoro con lavandino e l’ampia penisola, a doppia profondità, con piano cottura da una parte e lo sbalzo con sgabelli da banco
Idée de décoration pour une grande cuisine ouverte encastrable minimaliste en L avec un évier posé, un placard à porte plane, des portes de placard blanches, un plan de travail en calcaire, une crédence blanche, un sol en carrelage de porcelaine, îlot, un sol beige et un plan de travail beige.
Idée de décoration pour une grande cuisine ouverte encastrable minimaliste en L avec un évier posé, un placard à porte plane, des portes de placard blanches, un plan de travail en calcaire, une crédence blanche, un sol en carrelage de porcelaine, îlot, un sol beige et un plan de travail beige.

By retaining the original window, it helped keep the project within the budget and provide optimum light to the space. The window bench offers extra seating while entertaining or while taking a break with a cup of coffee. Exceptional craftsmanship is illustrated in the island, vent hood, custom cabinets and crown moulding.

This absolutely stunning cottage kitchen will catch your eye from the moment you set foot in the front door. Situated on an island up in the Muskoka region, this cottage is bathed in natural light, cooled by soothing cross-breezes off the lake, and surrounded by greenery outside the windows covering almost every wall. The distressed and antiqued spanish cedar cabinets and island are complemented by white quartz countertops and a fridge and pantry finished with antiqued white panels. Ambient lighting, fresh flowers, and a set of classic, wooden stools add to the warmth and character of this fabulous hosting space - perfect for the beautiful family who lives there!⠀

Idée de décoration pour une grande cuisine américaine tradition en L et bois brun avec un évier encastré, un placard avec porte à panneau surélevé, un plan de travail en granite, une crédence en dalle de pierre, un électroménager en acier inoxydable, un sol en bois brun, îlot et un plan de travail beige.

Idées déco pour une grande cuisine ouverte campagne en U avec un évier de ferme, un placard avec porte à panneau surélevé, des portes de placard beiges, un plan de travail en granite, une crédence beige, une crédence en céramique, un électroménager en acier inoxydable, parquet foncé, îlot, un sol marron et un plan de travail beige.

This lovely west Plano kitchen was updated to better serve the lovely family who lives there by removing the existing island (with raised bar) and replaced with custom built option. Quartzite countertops, marble splash and travertine floors create a neutral foundation. Transitional bold lighting over the island offers lots of great task lighting and style.

Réalisation d'une cuisine champêtre en bois clair et L avec un placard à porte plane, un plan de travail en quartz, un sol en bois brun, îlot, un plan de travail beige, un évier de ferme, une crédence beige et un électroménager en acier inoxydable.

The builder we partnered with for this beauty original wanted to use his cabinet person (who builds and finishes on site) but the clients advocated for manufactured cabinets - and we agree with them! These homeowners were just wonderful to work with and wanted materials that were a little more "out of the box" than the standard "white kitchen" you see popping up everywhere today - and their dog, who came along to every meeting, agreed to something with longevity, and a good warranty!
The cabinets are from WW Woods, their Eclipse (Frameless, Full Access) line in the Aspen door style
- a shaker with a little detail. The perimeter kitchen and scullery cabinets are a Poplar wood with their Seagull stain finish, and the kitchen island is a Maple wood with their Soft White paint finish. The space itself was a little small, and they loved the cabinetry material, so we even paneled their built in refrigeration units to make the kitchen feel a little bigger. And the open shelving in the scullery acts as the perfect go-to pantry, without having to go through a ton of doors - it's just behind the hood wall!

This warm contemporary residence embodies the comfort and allure of the coastal lifestyle.
Inspiration pour une très grande cuisine américaine linéaire design en bois brun avec un évier encastré, un placard à porte plane, plan de travail en marbre, un électroménager en acier inoxydable, un sol en marbre, îlot, un sol beige et un plan de travail beige.
Inspiration pour une très grande cuisine américaine linéaire design en bois brun avec un évier encastré, un placard à porte plane, plan de travail en marbre, un électroménager en acier inoxydable, un sol en marbre, îlot, un sol beige et un plan de travail beige.
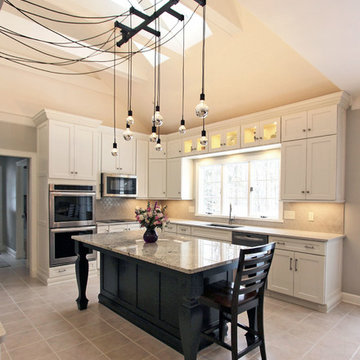
In this stunning kitchen, Medallion Park Place door with flat center panel in painted White Icing cabinets were installed on the perimeter. The cabinets on the island are Medallion Park Place doors with reversed raised panel in cherry wood with Onyx stain. The cabinets in the butler’s pantry were refaced with new Medallion Park Place door and drawer fronts were installed. Three seedy glass door cabinets with finished interiors were installed above the TV area and window. Corian Zodiaq Quartz in Neve color was installed on the perimeter and Bianco Mendola Granite was installed on the Island. The backsplash is Walker Zanger luxury 6th Avenue Julia mosaic collection in Fog Gloss for sink and range walls only. Moen Align Pull-Out Spray Faucet in Spot Resistant Stainless with a matching Soap Dispenser and Blanco Precis Silgranite Sink in Metallic Gray. Installed 5 Brio LED Disc Lights. Over the Island is SoCo Mini Canopy Light Fixture with 3 canopies and SoCo modern socket pendant in black. The chandelier is Rejuvenation Williamette 24” Fluted Glass with Oiled Rubbed Bronze finish.
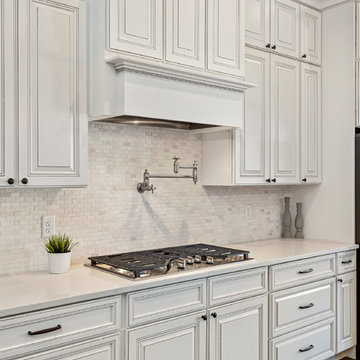
Idée de décoration pour une grande cuisine américaine tradition en L avec un évier encastré, un placard avec porte à panneau surélevé, des portes de placard blanches, plan de travail en marbre, une crédence multicolore, une crédence en mosaïque, un électroménager en acier inoxydable, un sol en bois brun, îlot et un plan de travail beige.
Idées déco de cuisines avec îlot et un plan de travail beige
7