Idées déco de cuisines avec îlot et un sol vert
Trier par :
Budget
Trier par:Populaires du jour
81 - 100 sur 418 photos
1 sur 3
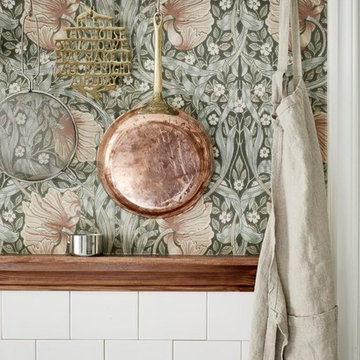
MARISA
Cette image montre une grande cuisine ouverte linéaire traditionnelle en bois brun avec un évier encastré, un placard à porte affleurante, plan de travail en marbre, une crédence blanche, une crédence en céramique, un électroménager blanc, un sol en carrelage de céramique, îlot et un sol vert.
Cette image montre une grande cuisine ouverte linéaire traditionnelle en bois brun avec un évier encastré, un placard à porte affleurante, plan de travail en marbre, une crédence blanche, une crédence en céramique, un électroménager blanc, un sol en carrelage de céramique, îlot et un sol vert.
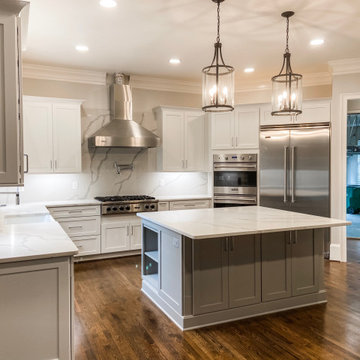
Switched the dated cabinets to modern shaker cabinets. The perimeter is in white and the island and butler's pantry are in oyster gray. The funky island shape was squared off for more storage and room for barstools. @ light pendants anchor the space.
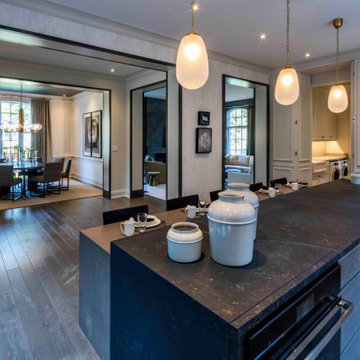
This year’s Princess Margaret Lottery Home have chosen Hand Scraped White Oak 5” Othello Pearl.
Idées déco pour une cuisine rétro avec plan de travail en marbre, un sol en bois brun, îlot et un sol vert.
Idées déco pour une cuisine rétro avec plan de travail en marbre, un sol en bois brun, îlot et un sol vert.
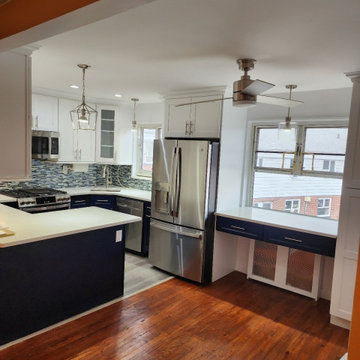
Modern kitchen remodel after a wall is eliminated.
Idée de décoration pour une cuisine américaine minimaliste en L de taille moyenne avec un évier encastré, un placard à porte shaker, des portes de placard bleues, un plan de travail en quartz, une crédence verte, une crédence en carreau de verre, un électroménager en acier inoxydable, un sol en carrelage de céramique, îlot, un sol vert et un plan de travail blanc.
Idée de décoration pour une cuisine américaine minimaliste en L de taille moyenne avec un évier encastré, un placard à porte shaker, des portes de placard bleues, un plan de travail en quartz, une crédence verte, une crédence en carreau de verre, un électroménager en acier inoxydable, un sol en carrelage de céramique, îlot, un sol vert et un plan de travail blanc.
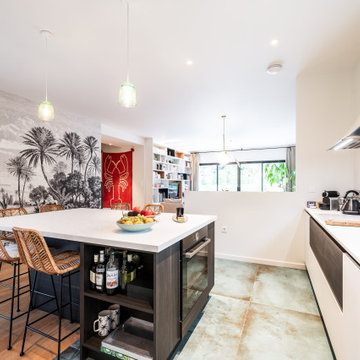
Cette image montre une cuisine américaine minimaliste de taille moyenne avec un évier 1 bac, des portes de placard blanches, un plan de travail en stratifié, une crédence multicolore, une crédence en céramique, un électroménager noir, un sol en carrelage de céramique, îlot, un sol vert et un plan de travail blanc.
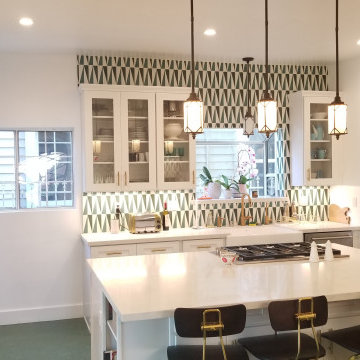
New kitchen cabinets with an island in the middle and quartz counter top. built in oven with cook top, sub zero fridge. pendents lights over the island and sink. bar stool on one side of the island. pantries on both sides of the fridge. green cement tile on back-splash walls.. upper cabinets with glass and shelves. new floor. new upgraded electrical rewiring. under cabinet lights. dimmer switches. raising ceiling to original height. new linoleum green floors. 4 inch Led recessed lights. new plumbing upgrades.
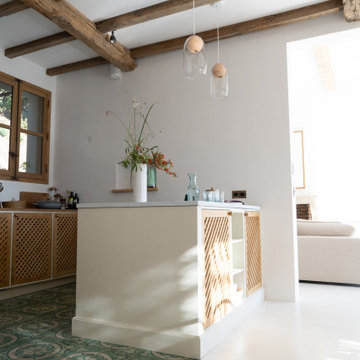
Aménagement d'une cuisine américaine linéaire et beige et blanche méditerranéenne en bois clair de taille moyenne avec carreaux de ciment au sol, îlot, un sol vert, poutres apparentes et fenêtre au-dessus de l'évier.
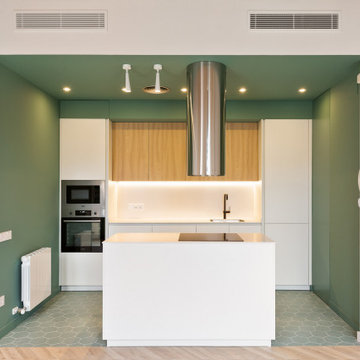
Fotografía: InBianco photo
Réalisation d'une cuisine américaine linéaire et encastrable design de taille moyenne avec un évier 1 bac, un plan de travail en quartz modifié, une crédence blanche, une crédence en quartz modifié, un sol en carrelage de porcelaine, îlot, un sol vert, un plan de travail blanc et un plafond voûté.
Réalisation d'une cuisine américaine linéaire et encastrable design de taille moyenne avec un évier 1 bac, un plan de travail en quartz modifié, une crédence blanche, une crédence en quartz modifié, un sol en carrelage de porcelaine, îlot, un sol vert, un plan de travail blanc et un plafond voûté.
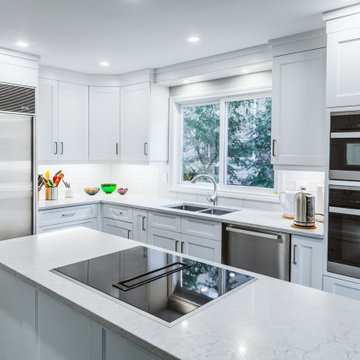
Modern Transitional kitchen with 2-step white shaker cabinetry, quartz countertops, stainless steel appliances, LED slim pot lights and LED under cabinet bar lights. Light blue glass tile backsplash and grey toned paint.
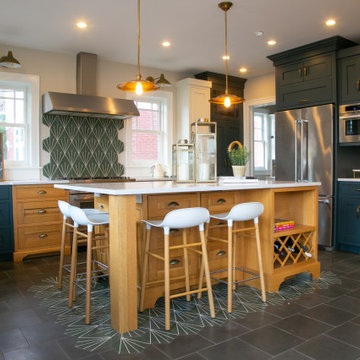
Inspiration pour une arrière-cuisine craftsman en bois clair avec un évier de ferme, un placard à porte shaker, un plan de travail en quartz, une crédence verte, une crédence en carreau de ciment, un électroménager en acier inoxydable, carreaux de ciment au sol, îlot, un sol vert et un plan de travail blanc.
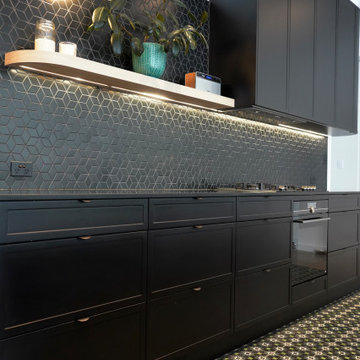
CURVES & TEXTURE
- Custom designed & manufactured cabinetry in 'matte black' polyurethane
- Large custom curved cabinetry
- Feature vertical slates around the island
- Curved timber grain floating shelf with recessed LED strip lighting
- Large bifold appliance cabinet with timber grain internals
- 20mm thick Caesarstone 'Jet Black' benchtop
- Feature textured matte black splashback tile
- Lo & Co matte black hardware
- Blum hardware
Sheree Bounassif, Kitchens by Emanuel
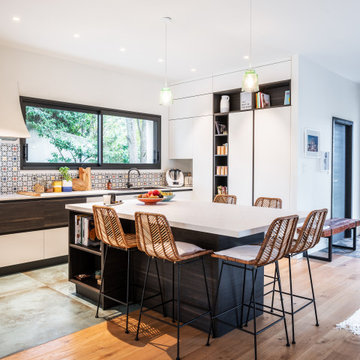
Inspiration pour une cuisine américaine minimaliste de taille moyenne avec un évier 1 bac, des portes de placard blanches, un plan de travail en stratifié, une crédence multicolore, une crédence en céramique, un électroménager noir, un sol en carrelage de céramique, îlot, un sol vert et un plan de travail blanc.
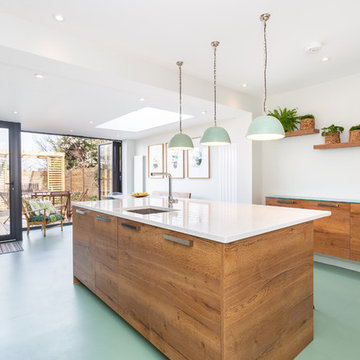
Elverson Road SE13 Lewisham Architect designed kitchen extension
Inspiration pour une cuisine parallèle design en bois brun avec un évier encastré, un placard à porte plane, îlot, un sol vert et un plan de travail blanc.
Inspiration pour une cuisine parallèle design en bois brun avec un évier encastré, un placard à porte plane, îlot, un sol vert et un plan de travail blanc.
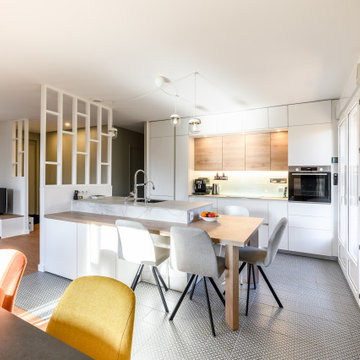
Inspiration pour une cuisine ouverte encastrable et blanche et bois design de taille moyenne avec un évier intégré, un placard à porte affleurante, des portes de placard blanches, un plan de travail en stratifié, une crédence blanche, carreaux de ciment au sol, îlot, un sol vert, un plan de travail gris et papier peint.
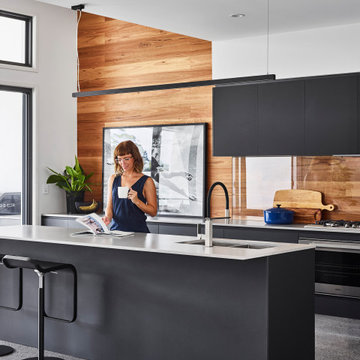
Idées déco pour une cuisine américaine parallèle moderne de taille moyenne avec un évier encastré, des portes de placard noires, un plan de travail en béton, une crédence en bois, un électroménager en acier inoxydable, sol en béton ciré, îlot, un sol vert et un plan de travail blanc.
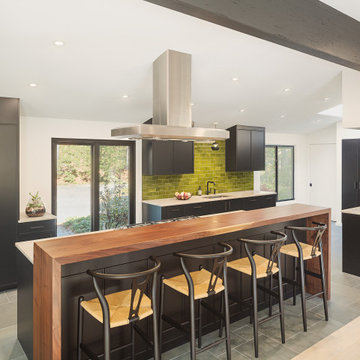
Aménagement d'une cuisine encastrable rétro avec un placard avec porte à panneau encastré, des portes de placard noires, un plan de travail en quartz, une crédence verte, une crédence en céramique, un sol en ardoise, îlot, un sol vert, un plan de travail beige et poutres apparentes.
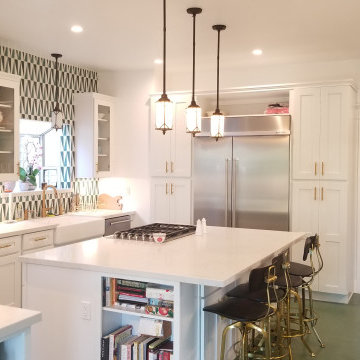
New kitchen cabinets with an island in the middle and quartz counter top. built in oven with cook top, sub zero fridge. pendents lights over the island and sink. bar stool on one side of the island. pantries on both sides of the fridge. green cement tile on back-splash walls.. upper cabinets with glass and shelves. new floor. new upgraded electrical rewiring. under cabinet lights. dimmer switches. raising ceiling to original height. new linoleum green floors. 4 inch Led recessed lights. new plumbing upgrades.
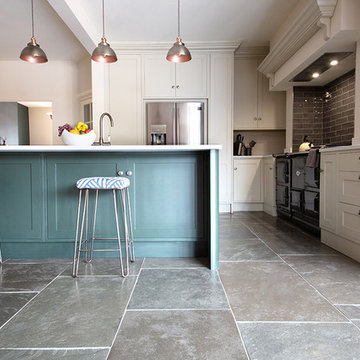
Windsor Grey limestone is full of character and rustic charm. The textured finish creates the appearance of a stone that has been laid for centuries, with the deep grey earthy tones of this stone giving a richness and warmth as a classic dark flagstone.
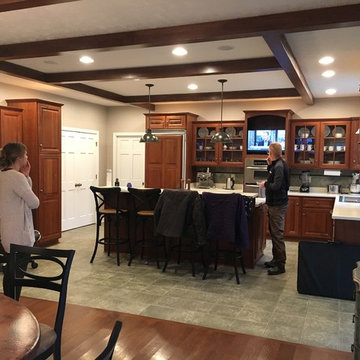
Cherry custom built cabinets and white Silestone countertops
Exemple d'une grande cuisine ouverte encastrable chic en U et bois brun avec un évier posé, un placard avec porte à panneau encastré, un plan de travail en quartz modifié, une crédence verte, une crédence en céramique, un sol en carrelage de céramique, îlot et un sol vert.
Exemple d'une grande cuisine ouverte encastrable chic en U et bois brun avec un évier posé, un placard avec porte à panneau encastré, un plan de travail en quartz modifié, une crédence verte, une crédence en céramique, un sol en carrelage de céramique, îlot et un sol vert.
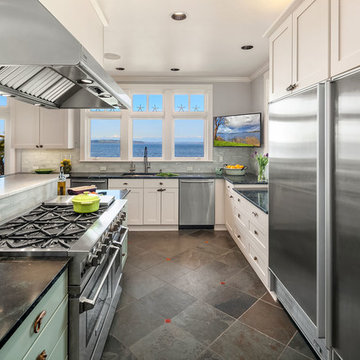
A wonderful home on the sands of Puget Sound was ready for a little updating. With the TV now in a media room, the cabinetry was no longer functional. The entire fireplace wall makes an impressive statement. We modified the kitchen island and appliance layout keeping the overall footprint intact. New counter tops, backsplash tile, and painted cabinets and fixtures refresh the now light and airy chef-friendly kitchen.
Andrew Webb- ClarityNW-Judith Wright Design
Idées déco de cuisines avec îlot et un sol vert
5