Idées déco de cuisines avec îlot et un sol vert
Trier par:Populaires du jour
121 - 140 sur 418 photos
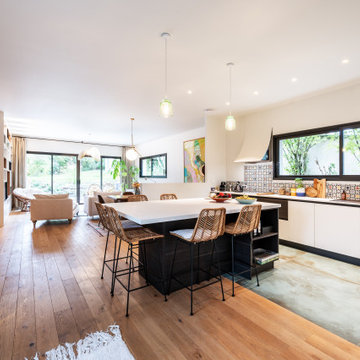
Cette photo montre une cuisine américaine moderne de taille moyenne avec un évier 1 bac, des portes de placard blanches, un plan de travail en stratifié, une crédence multicolore, une crédence en céramique, un électroménager noir, un sol en carrelage de céramique, îlot, un sol vert et un plan de travail blanc.
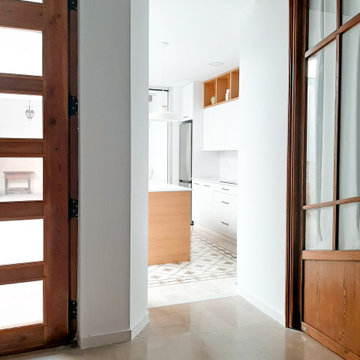
Exemple d'une cuisine ouverte méditerranéenne en L de taille moyenne avec un placard à porte plane, des portes de placard blanches, un sol en carrelage de céramique, îlot, un sol vert et un plan de travail blanc.
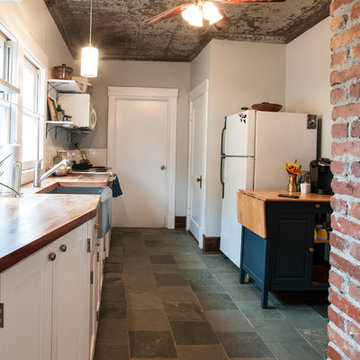
Custom built inset shaker cabinets, baseboards, door trim and butcher lock countertop. Aged tin ceiling and slate floor.
Exemple d'une cuisine parallèle de taille moyenne avec un évier de ferme, un placard à porte shaker, des portes de placard blanches, un plan de travail en bois, une crédence blanche, une crédence en céramique, un électroménager blanc, un sol en ardoise, îlot et un sol vert.
Exemple d'une cuisine parallèle de taille moyenne avec un évier de ferme, un placard à porte shaker, des portes de placard blanches, un plan de travail en bois, une crédence blanche, une crédence en céramique, un électroménager blanc, un sol en ardoise, îlot et un sol vert.
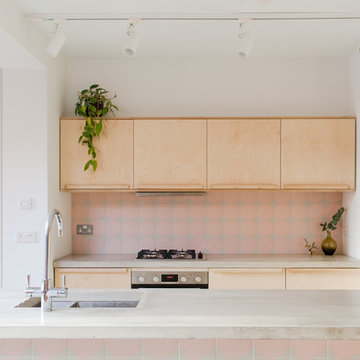
Megan Taylor
Cette image montre une cuisine américaine parallèle et encastrable nordique en bois brun de taille moyenne avec un placard à porte plane, un plan de travail en béton, une crédence rose, une crédence en céramique, sol en béton ciré, îlot, un sol vert et un plan de travail gris.
Cette image montre une cuisine américaine parallèle et encastrable nordique en bois brun de taille moyenne avec un placard à porte plane, un plan de travail en béton, une crédence rose, une crédence en céramique, sol en béton ciré, îlot, un sol vert et un plan de travail gris.
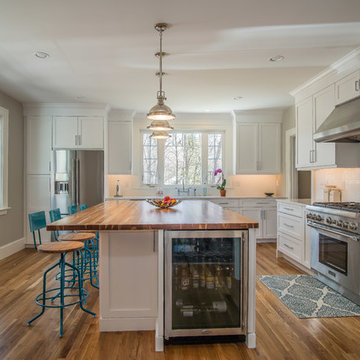
Beautiful kitchen West Hartford with a long island and seating for four. The long drawers next to the cook top allow for ample storage.
Idées déco pour une grande cuisine américaine campagne en L avec un évier encastré, un placard à porte shaker, des portes de placard blanches, un plan de travail en quartz modifié, une crédence blanche, une crédence en carrelage métro, un électroménager en acier inoxydable, un sol en bois brun, îlot et un sol vert.
Idées déco pour une grande cuisine américaine campagne en L avec un évier encastré, un placard à porte shaker, des portes de placard blanches, un plan de travail en quartz modifié, une crédence blanche, une crédence en carrelage métro, un électroménager en acier inoxydable, un sol en bois brun, îlot et un sol vert.
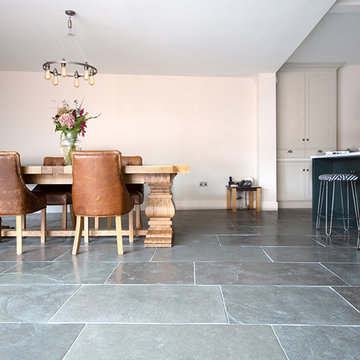
Windsor Grey limestone is full of character and rustic charm. The textured finish creates the appearance of a stone that has been laid for centuries, with the deep grey earthy tones of this stone giving a richness and warmth as a classic dark flagstone.
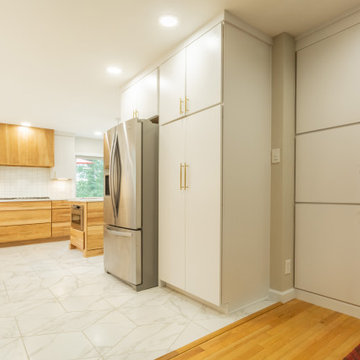
Cette image montre une cuisine vintage en L et bois brun fermée et de taille moyenne avec un évier encastré, un placard à porte plane, un plan de travail en quartz modifié, une crédence blanche, une crédence en carreau de porcelaine, un électroménager en acier inoxydable, un sol en carrelage de porcelaine, îlot, un sol vert et un plan de travail blanc.
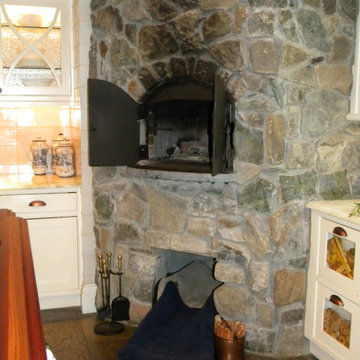
A chef's dream brick oven right in your kitchen!
Inspiration pour une grande arrière-cuisine traditionnelle en U avec un évier encastré, un placard à porte affleurante, des portes de placard blanches, un plan de travail en bois, une crédence blanche, une crédence en céramique, un électroménager de couleur, un sol en ardoise, îlot, un sol vert et un plan de travail blanc.
Inspiration pour une grande arrière-cuisine traditionnelle en U avec un évier encastré, un placard à porte affleurante, des portes de placard blanches, un plan de travail en bois, une crédence blanche, une crédence en céramique, un électroménager de couleur, un sol en ardoise, îlot, un sol vert et un plan de travail blanc.
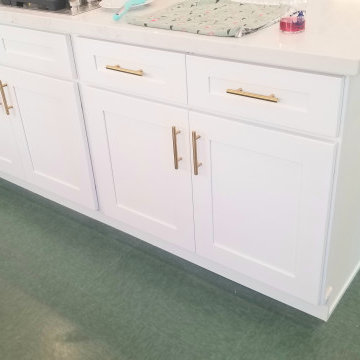
New kitchen cabinets with an island in the middle and quartz counter top. built in oven with cook top, sub zero fridge. pendents lights over the island and sink. bar stool on one side of the island. pantries on both sides of the fridge. green cement tile on back-splash walls.. upper cabinets with glass and shelves. new floor. new upgraded electrical rewiring. under cabinet lights. dimmer switches. raising ceiling to original height. new linoleum green floors. 4 inch Led recessed lights. new plumbing upgrades.
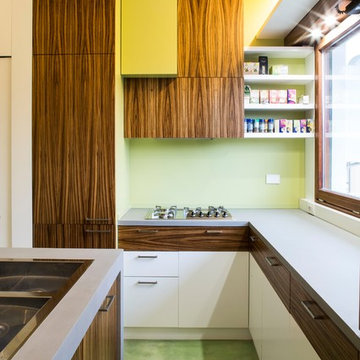
Luigi Filetici
Réalisation d'une cuisine minimaliste en U et bois foncé fermée et de taille moyenne avec un évier posé, un placard à porte plane, un plan de travail en béton, un électroménager en acier inoxydable, un sol en vinyl, îlot et un sol vert.
Réalisation d'une cuisine minimaliste en U et bois foncé fermée et de taille moyenne avec un évier posé, un placard à porte plane, un plan de travail en béton, un électroménager en acier inoxydable, un sol en vinyl, îlot et un sol vert.
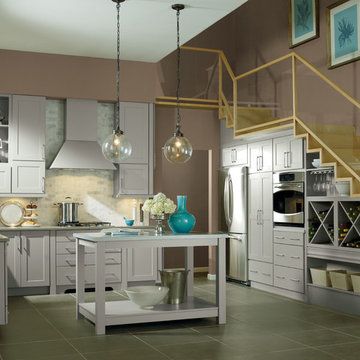
Kemper
Larson - Wood: Maple, Finish: Cloud
Idée de décoration pour une grande cuisine ouverte tradition en U avec un évier encastré, un placard à porte shaker, des portes de placard grises, un plan de travail en quartz modifié, une crédence blanche, une crédence en carrelage de pierre, un électroménager en acier inoxydable, un sol en carrelage de porcelaine, îlot, un sol vert et un plan de travail blanc.
Idée de décoration pour une grande cuisine ouverte tradition en U avec un évier encastré, un placard à porte shaker, des portes de placard grises, un plan de travail en quartz modifié, une crédence blanche, une crédence en carrelage de pierre, un électroménager en acier inoxydable, un sol en carrelage de porcelaine, îlot, un sol vert et un plan de travail blanc.
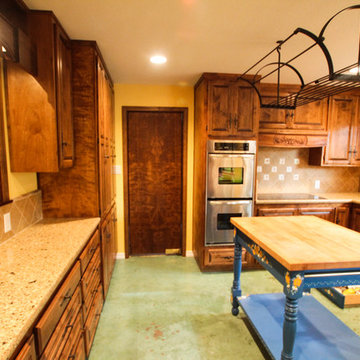
Kassidy Love Photography
Idée de décoration pour une cuisine tradition en U et bois brun fermée et de taille moyenne avec un évier encastré, un placard à porte shaker, un plan de travail en quartz modifié, une crédence beige, une crédence en céramique, un électroménager en acier inoxydable, sol en béton ciré, îlot et un sol vert.
Idée de décoration pour une cuisine tradition en U et bois brun fermée et de taille moyenne avec un évier encastré, un placard à porte shaker, un plan de travail en quartz modifié, une crédence beige, une crédence en céramique, un électroménager en acier inoxydable, sol en béton ciré, îlot et un sol vert.
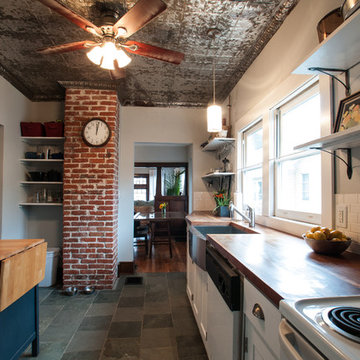
Custom built inset shaker cabinets, baseboards, door trim and butcher lock countertop. Aged tin ceiling and slate floor.
Cette image montre une cuisine parallèle de taille moyenne avec un évier de ferme, un placard à porte shaker, des portes de placard blanches, un plan de travail en bois, une crédence blanche, une crédence en céramique, un électroménager blanc, un sol en ardoise, îlot et un sol vert.
Cette image montre une cuisine parallèle de taille moyenne avec un évier de ferme, un placard à porte shaker, des portes de placard blanches, un plan de travail en bois, une crédence blanche, une crédence en céramique, un électroménager blanc, un sol en ardoise, îlot et un sol vert.
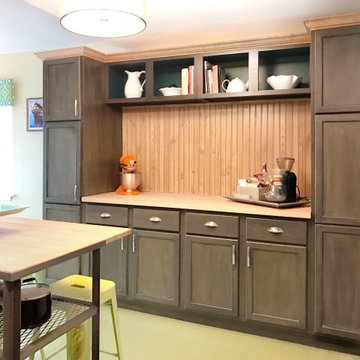
To keep this kitchen expansion within budget the existing cabinets and Ubatuba granite were kept, but moved to one side of the kitchen. This left the west wall available to create a 9' long custom hutch. Stock, unfinished cabinets from Menard's were used and painted with the appearance of a dark stain, which balances the dark granite on the opposite wall. The butcher block top is from IKEA. The crown and headboard are from Menard's and stained to match the cabinets on the opposite wall.
Walls are a light spring green and the wood flooring is painted in a slightly deeper deck paint. The budget did not allow for all new matching flooring so new unfinished hardwoods were added in the addition and the entire kitchen floor was painted. It's a great fit for this 1947 Cape Cod family home.
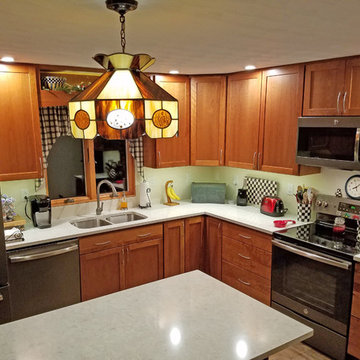
Traditional kitchen featuring StarMark cabinetry door style "Bridgeport" in Cherry with a Mocha stain with a Toffee glaze. Cabinets offer ample storage space in the L-shaped kitchen. Silestone engineered quartz white countertops. Lighting is provided by recessed ceiling lighting and cabinet undermount LED lighting. Unique island offers storage, seating for breakfast or casual meals, with a built-in glass display/storage at one end.
Kitchen designer, Stacey Young, Ithaca HEP Sales
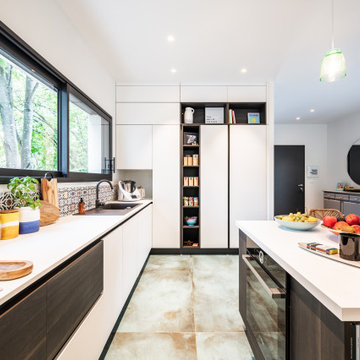
Idée de décoration pour une cuisine américaine minimaliste de taille moyenne avec un évier 1 bac, des portes de placard blanches, un plan de travail en stratifié, une crédence multicolore, une crédence en céramique, un électroménager noir, un sol en carrelage de céramique, îlot, un sol vert et un plan de travail blanc.
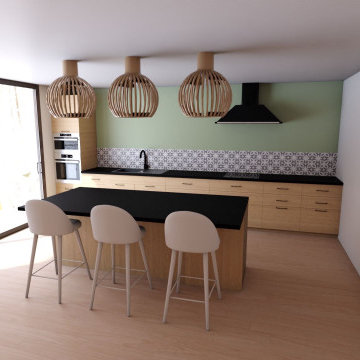
Rénovation d'une cuisine chez un particulier, il souhaitait intégrer une couleur dans sa cuisine.
Réalisation d'une grande cuisine ouverte linéaire avec un évier encastré, des portes de placard beiges, un plan de travail en stratifié, une crédence grise, une crédence en carreau de ciment, un électroménager en acier inoxydable, sol en stratifié, îlot, un sol vert et plan de travail noir.
Réalisation d'une grande cuisine ouverte linéaire avec un évier encastré, des portes de placard beiges, un plan de travail en stratifié, une crédence grise, une crédence en carreau de ciment, un électroménager en acier inoxydable, sol en stratifié, îlot, un sol vert et plan de travail noir.
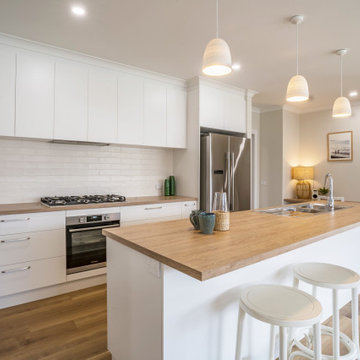
The kitchen in this home is the central hub with a generous island and close to study nook, dining and family areas
Réalisation d'une cuisine ouverte parallèle design de taille moyenne avec un évier posé, un placard à porte plane, des portes de placard blanches, un plan de travail en stratifié, une crédence blanche, une crédence en céramique, un électroménager en acier inoxydable, un sol en vinyl, îlot, un sol vert et un plan de travail marron.
Réalisation d'une cuisine ouverte parallèle design de taille moyenne avec un évier posé, un placard à porte plane, des portes de placard blanches, un plan de travail en stratifié, une crédence blanche, une crédence en céramique, un électroménager en acier inoxydable, un sol en vinyl, îlot, un sol vert et un plan de travail marron.
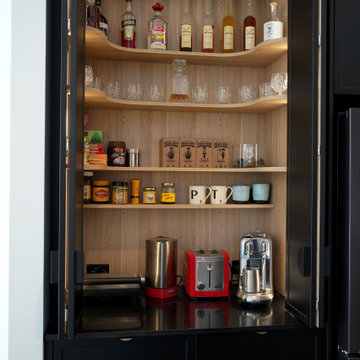
CURVES & TEXTURE
- Custom designed & manufactured cabinetry in 'matte black' polyurethane
- Large custom curved cabinetry
- Feature vertical slates around the island
- Curved timber grain floating shelf with recessed LED strip lighting
- Large bifold appliance cabinet with timber grain internals
- 20mm thick Caesarstone 'Jet Black' benchtop
- Feature textured matte black splashback tile
- Lo & Co matte black hardware
- Blum hardware
Sheree Bounassif, Kitchens by Emanuel
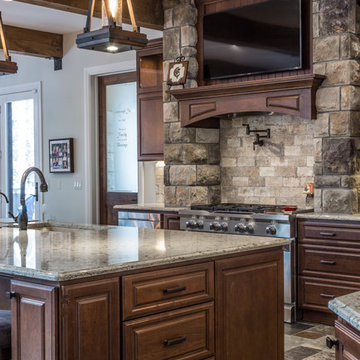
Cette photo montre une très grande cuisine américaine montagne en L et bois brun avec un évier encastré, un placard avec porte à panneau surélevé, un plan de travail en quartz modifié, une crédence beige, une crédence en carrelage de pierre, un électroménager en acier inoxydable, un sol en ardoise, îlot et un sol vert.
Idées déco de cuisines avec îlot et un sol vert
7