Idées déco de cuisines avec îlot
Trier par :
Budget
Trier par:Populaires du jour
81 - 100 sur 818 photos
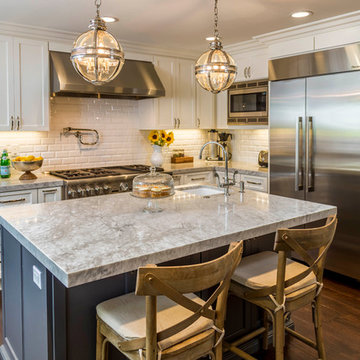
Completely remolded and redesigned kitchen. Beveled subway tile and honed carrara counter tops.Dark gray center island.
Cette image montre une cuisine bicolore traditionnelle en L avec un évier encastré, un placard à porte shaker, des portes de placard blanches, une crédence blanche, une crédence en carrelage métro, un électroménager en acier inoxydable, parquet foncé et îlot.
Cette image montre une cuisine bicolore traditionnelle en L avec un évier encastré, un placard à porte shaker, des portes de placard blanches, une crédence blanche, une crédence en carrelage métro, un électroménager en acier inoxydable, parquet foncé et îlot.
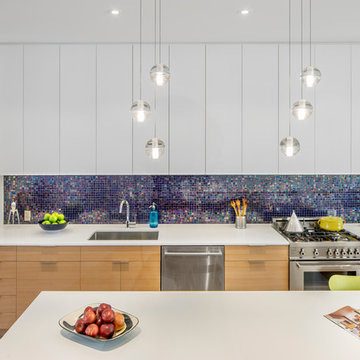
Steven Evans Photography
Idées déco pour une petite cuisine ouverte linéaire contemporaine en bois brun avec un évier encastré, un placard à porte plane, un plan de travail en quartz modifié, une crédence bleue, une crédence en carreau de verre, un électroménager en acier inoxydable, un sol en bois brun et îlot.
Idées déco pour une petite cuisine ouverte linéaire contemporaine en bois brun avec un évier encastré, un placard à porte plane, un plan de travail en quartz modifié, une crédence bleue, une crédence en carreau de verre, un électroménager en acier inoxydable, un sol en bois brun et îlot.
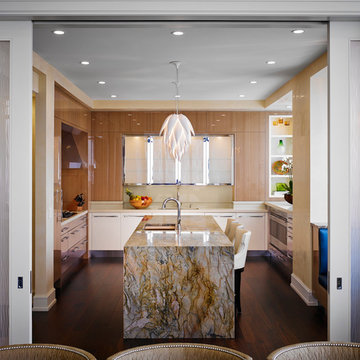
Inspiration pour une cuisine design en U et bois brun fermée et de taille moyenne avec un évier encastré, un placard à porte plane, parquet foncé, îlot, un plan de travail en surface solide, une crédence beige, une crédence en dalle de pierre et un électroménager en acier inoxydable.
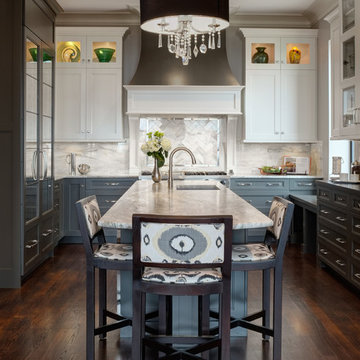
Upon entering this high-rise city kitchen, a sense of stability and balance is created through symmetry. An elongated island complete with a preparation sink at one end and informal seating at the other allows for plenty of usable work and entertaining space. A custom metal hood serves as the focal point
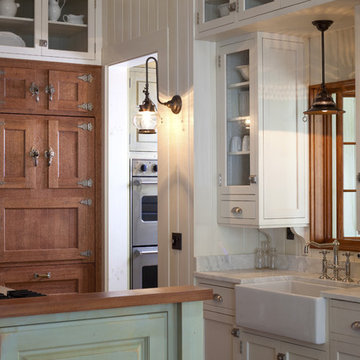
John McManus
Inspiration pour une cuisine parallèle et bicolore marine fermée et de taille moyenne avec un placard à porte vitrée, un évier de ferme, plan de travail en marbre, des portes de placard blanches, un électroménager en acier inoxydable et îlot.
Inspiration pour une cuisine parallèle et bicolore marine fermée et de taille moyenne avec un placard à porte vitrée, un évier de ferme, plan de travail en marbre, des portes de placard blanches, un électroménager en acier inoxydable et îlot.

Two reception room walls were knocked down to create an open-plan kitchen dining space for our client, an interior designer, and her family. This truly bespoke kitchen, designed by Woodstock Furniture, features striking, stepped doors in a spray-painted French grey finish and charcoal grey spray-painted finish on the long, narrow island unit.
The client wanted to create more open space with an extension to house the utility room so the kitchen could be reserved for cooking, living and entertaining. Once building work was complete, Andrew Hall, chief designer and managing director of Woodstock Furniture, was enlisted to realise the client's vision - a minimalist, industrial-style, yet welcoming, open-plan kitchen with classic contemporary styling. The client had not had a bespoke kitchen so was looking forward to experiencing a quality feel and finish with all the cabinetry closing and aligning properly with plenty of storage factored in to the design.
A painted, pale grey colour scheme was chosen for the kitchen with a charcoal-grey island unit for a dramatic focal point. Stepped doors were designed to create a unique look to the bespoke cabinetry and a Victorian lamp post base was sourced from an architectural salvage yard to support the breakfast bar with an original, contrasting feature to the black island cabinets.
The island unit fits in perfectly with the room's proportions and was designed to be long and narrow to house the sink, integrated dishwasher, recycling needs, crockery and provide the perfect place for guests to gather when entertaining. The worktops on either side of the range cooker are used for food prep with a small sink for rinsing and draining, which doubles up as an ice sink for chilling wine at parties. This open-plan scheme includes a dining area, which leads off from the kitchen with space for seating ten people comfortably. Dark lights were installed to echo the sleek charcoal grey on the island unit and one of the pendant lights is directly above the tap to highlight the chrome finish with five lighting circuits in the kitchen and adjacent dining room.
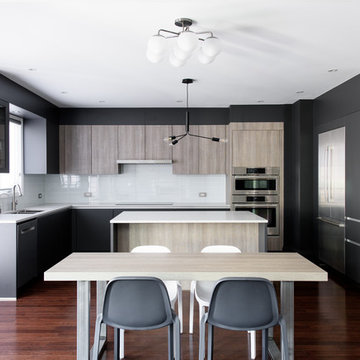
Astounding LEICHT open concept kitchen that displays the benefit of a high contrast space. Our matte Bondi-C cabinetry is paired up with Orlando stone oak to bring in texture and balance the contrast. This design utilizes the space by it’s U-shaped layout and a small island at the center for extra counter space. In addition, to the stainless steal appliances that are seamlessly integrated into the design.

Beautiful new construction, this kitchen is designed for entertaining. Notice the center island between the cooking wall and the cabinets with hardwood flooring.
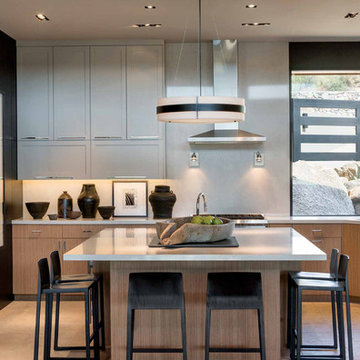
Aménagement d'une cuisine contemporaine en bois clair avec un évier encastré, un placard à porte plane, une crédence grise, un électroménager en acier inoxydable, îlot, un sol beige et un plan de travail gris.
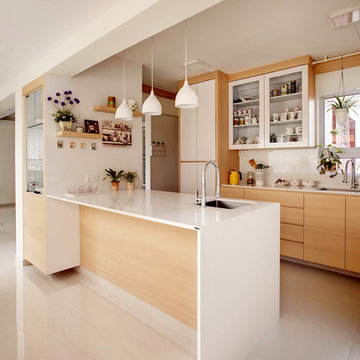
Inspiration pour une cuisine américaine parallèle et encastrable design en bois clair avec un évier encastré, un placard à porte plane, une crédence blanche, îlot et un sol beige.
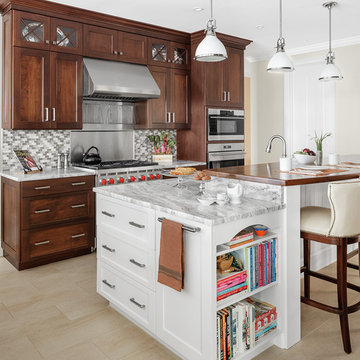
This kitchen, with its breathtaking view of Walker Point in Kennebunkport, ME, is an escape from the monotony of everyday life. White walls, a neutral backsplash and a light countertop keep this traditional kitchen bright and airy. Rich, full overlay walnut cabinetry, finished in Cocoa, add interest and depth to the space. The Vogue door used with the perimeter cabinetry gives the space a certain understated elegance.
The kitchen island, finished in dove white with 3˝ vogue doors on maple, contrast nicely with the rest of the kitchen. Deep, full-extension drawers in the end of the island, hold pots, pans and other cookware and are accessible any time they are needed. The island is a prime work station, but with a beautiful walnut countertop extension, it also doubles as a great spot to entertain guests.
Not only does this traditional kitchen have just the right amount of work stations and ample room for family and friends, but it also has glass front cabinets with x-front mullion for displaying fine glassware and china. Though serene, this kitchen doesn't sacrifice style. It is a blissful escape from the everyday pressures and stresses of life, found right inside the comfort of home.
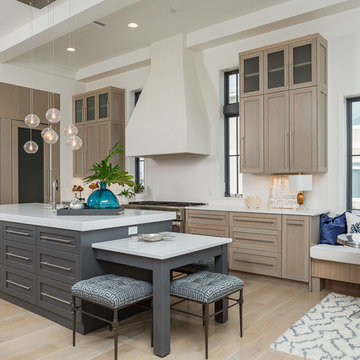
Greg Riegler
Aménagement d'une cuisine américaine parallèle bord de mer en bois clair de taille moyenne avec un placard à porte shaker, un électroménager en acier inoxydable, parquet clair, îlot, un évier 1 bac et un plan de travail en surface solide.
Aménagement d'une cuisine américaine parallèle bord de mer en bois clair de taille moyenne avec un placard à porte shaker, un électroménager en acier inoxydable, parquet clair, îlot, un évier 1 bac et un plan de travail en surface solide.
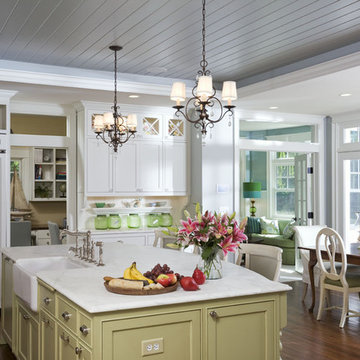
Aménagement d'une grande cuisine américaine bicolore classique en L avec un évier de ferme, un placard à porte shaker, des portes de placard blanches, plan de travail en marbre, une crédence blanche, une crédence en carrelage métro, un électroménager en acier inoxydable, parquet foncé et îlot.
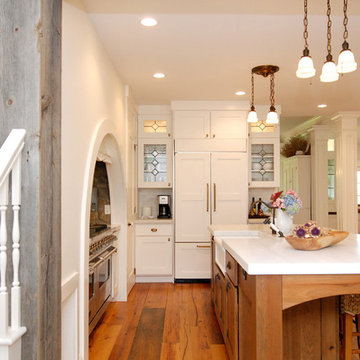
Idée de décoration pour une grande cuisine chalet en L avec un placard avec porte à panneau encastré, un évier posé, des portes de placard blanches, un électroménager en acier inoxydable, une crédence grise, un sol en bois brun et îlot.
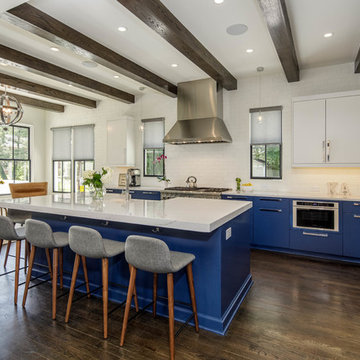
Two-toned, flat panel cabinets, Blue Island, ceiling beams, stainless hood
Exemple d'une cuisine tendance avec un placard à porte plane, des portes de placard bleues, un plan de travail en surface solide, une crédence blanche, un électroménager en acier inoxydable, parquet foncé, îlot, un plan de travail blanc, une crédence en carrelage métro et un sol marron.
Exemple d'une cuisine tendance avec un placard à porte plane, des portes de placard bleues, un plan de travail en surface solide, une crédence blanche, un électroménager en acier inoxydable, parquet foncé, îlot, un plan de travail blanc, une crédence en carrelage métro et un sol marron.
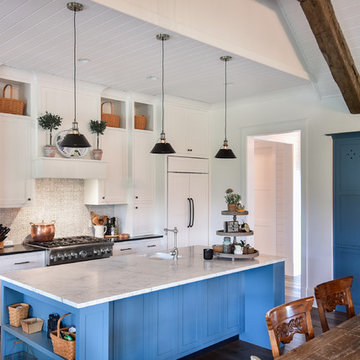
Inspiration pour une cuisine ouverte encastrable rustique en U avec un évier encastré, un placard à porte shaker, des portes de placard blanches, plan de travail en marbre, une crédence blanche, une crédence en mosaïque, parquet foncé, îlot, un sol marron et un plan de travail blanc.
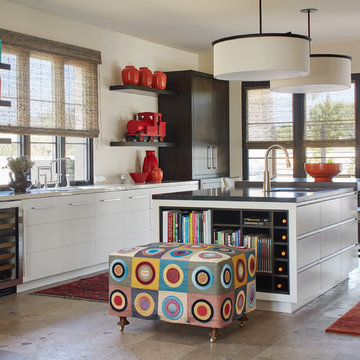
Inspiration pour une cuisine ouverte parallèle et encastrable minimaliste en bois foncé de taille moyenne avec un évier encastré, un placard à porte plane, une crédence beige, îlot, plan de travail en marbre, sol en béton ciré, un sol gris et un plan de travail blanc.
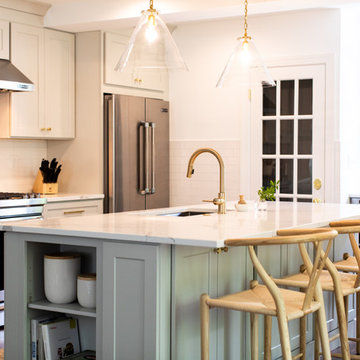
Cette image montre une cuisine traditionnelle avec un évier encastré, un placard à porte shaker, des portes de placard blanches, une crédence blanche, une crédence en céramique, un électroménager en acier inoxydable, parquet foncé, îlot, un sol marron et un plan de travail blanc.
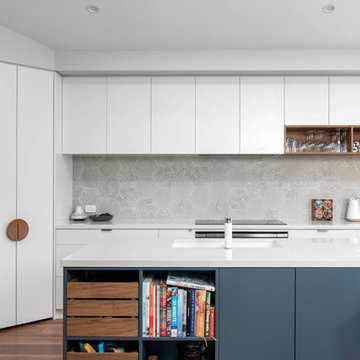
Nick Burrows
Idées déco pour une cuisine américaine contemporaine en L de taille moyenne avec un évier encastré, un plan de travail en quartz modifié, une crédence grise, une crédence en céramique, un sol en bois brun, îlot, un plan de travail blanc, un placard à porte plane, des portes de placard blanches et un sol marron.
Idées déco pour une cuisine américaine contemporaine en L de taille moyenne avec un évier encastré, un plan de travail en quartz modifié, une crédence grise, une crédence en céramique, un sol en bois brun, îlot, un plan de travail blanc, un placard à porte plane, des portes de placard blanches et un sol marron.
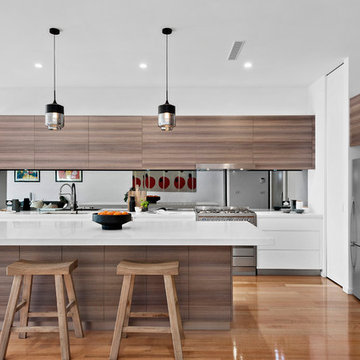
Hocking Stuart St Kilda
Réalisation d'une cuisine ouverte design en bois foncé de taille moyenne avec un évier 2 bacs, un plan de travail en quartz modifié, une crédence miroir, un électroménager en acier inoxydable, îlot, un plan de travail blanc, un placard à porte plane et un sol en bois brun.
Réalisation d'une cuisine ouverte design en bois foncé de taille moyenne avec un évier 2 bacs, un plan de travail en quartz modifié, une crédence miroir, un électroménager en acier inoxydable, îlot, un plan de travail blanc, un placard à porte plane et un sol en bois brun.
Idées déco de cuisines avec îlot
5