Cuisine
Trier par :
Budget
Trier par:Populaires du jour
81 - 100 sur 818 photos
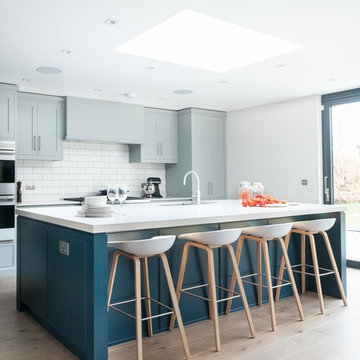
A hand-painted, 3-tone kitchen for an open plan living space in a new home in Sevenoaks, Kent.
Cette image montre une grande cuisine ouverte linéaire design avec un placard avec porte à panneau encastré, des portes de placard bleues, un plan de travail en surface solide, une crédence blanche, une crédence en céramique, un électroménager en acier inoxydable, parquet clair et îlot.
Cette image montre une grande cuisine ouverte linéaire design avec un placard avec porte à panneau encastré, des portes de placard bleues, un plan de travail en surface solide, une crédence blanche, une crédence en céramique, un électroménager en acier inoxydable, parquet clair et îlot.
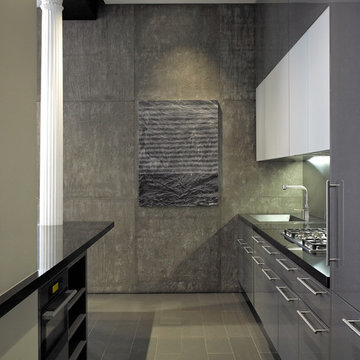
This NoHo apartment, in a landmarked circa 1870 building designed by Stephen Decatur Hatch and converted to lofts in 1987, had been interestingly renovated by a rock musician before being purchased by a young hedge fund manager and his gallery director girlfriend. Naturally, the couple brought to the project their collection of painting, photography and sculpture, mostly by young emerging artists. Axis Mundi accommodated these pieces within a neutral palette accented with occasional flashes of bright color that referenced the various artworks. Major furniture pieces – a sectional in the library, a 12-foot-long dining table–along with a rich blend of textures such as leather, linen, fur and warm woods, helped bring the sprawling dimensions of the loft down to human scale.
Photography: Mark Roskams
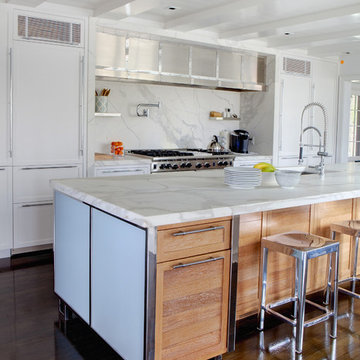
The kitchen was left as open as possible so that the view of the water could be accessible from the family room through the kitchen and out of the large bow window in the dining room. This kitchen’s clean contemporary lines stand in contrast to the homes otherwise traditional framework.
Photographed by: Rana Faure

Aim: Transform the family kitchen into an entertainer dream. Catering from 40 - 100 people.
Increase storage and workspace
Improve laundry
Seating in kitchen
Luxurious yet durable finishes
Achieved by:
- removal of numerous walls
- create butlers pantry
- proposed built cabinetry from the kitchen into the informal lounge and formal dining area
- conversion of the window to doors
- enormous island bench
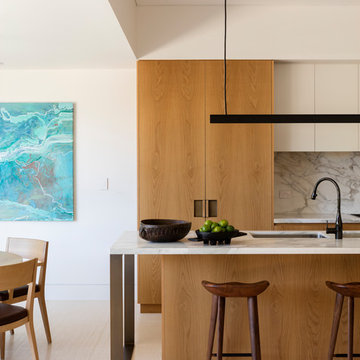
Embodying the architect's ethos of 'considered simplicity', Methuen Residence is a modern interpretation of the Californian bungalow that once stood on the Mosman site.
Architecture: Daniel Boddam
Photography: Brett Boardman
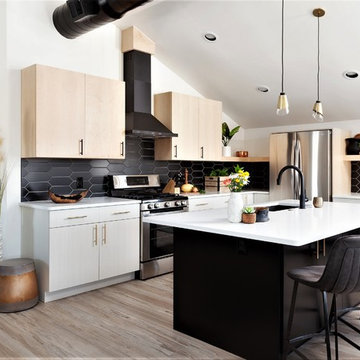
Exemple d'une cuisine bicolore scandinave en L avec un évier encastré, un placard à porte plane, une crédence noire, un électroménager en acier inoxydable, îlot, un sol beige et un plan de travail blanc.
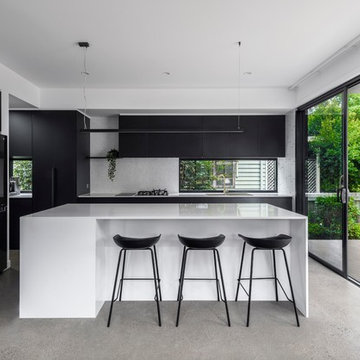
Idées déco pour une grande cuisine américaine contemporaine en L avec îlot, un évier encastré, un placard à porte plane, des portes de placard noires, une crédence grise, un électroménager en acier inoxydable, sol en béton ciré, un sol gris et un plan de travail blanc.
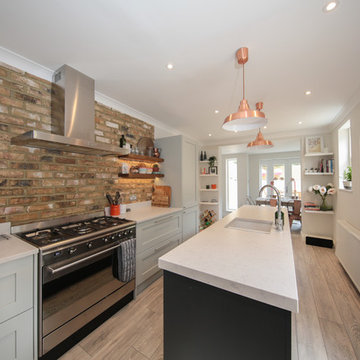
Renovation of a substantial three bedroom house in Brixton.
Réalisation d'une cuisine parallèle tradition fermée avec un évier encastré, un placard à porte shaker, des portes de placard grises, une crédence marron, une crédence en brique, un électroménager en acier inoxydable, un sol en bois brun, îlot, un sol beige et un plan de travail gris.
Réalisation d'une cuisine parallèle tradition fermée avec un évier encastré, un placard à porte shaker, des portes de placard grises, une crédence marron, une crédence en brique, un électroménager en acier inoxydable, un sol en bois brun, îlot, un sol beige et un plan de travail gris.
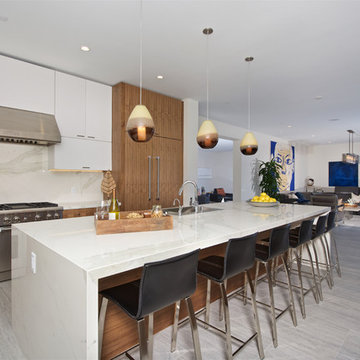
counter-top is Fiandre Maximum Calacatta, polished large format porcelain slabs
Réalisation d'une très grande cuisine américaine parallèle design en bois brun avec une crédence en carreau de porcelaine, un sol en carrelage de porcelaine, îlot, un placard à porte plane, une crédence blanche et un électroménager en acier inoxydable.
Réalisation d'une très grande cuisine américaine parallèle design en bois brun avec une crédence en carreau de porcelaine, un sol en carrelage de porcelaine, îlot, un placard à porte plane, une crédence blanche et un électroménager en acier inoxydable.
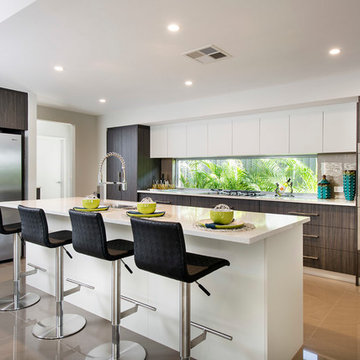
D-Max Photography
Aménagement d'une cuisine américaine parallèle contemporaine en bois foncé de taille moyenne avec un évier encastré, un plan de travail en quartz modifié, une crédence marron, une crédence en feuille de verre, un électroménager en acier inoxydable, un sol en carrelage de porcelaine et îlot.
Aménagement d'une cuisine américaine parallèle contemporaine en bois foncé de taille moyenne avec un évier encastré, un plan de travail en quartz modifié, une crédence marron, une crédence en feuille de verre, un électroménager en acier inoxydable, un sol en carrelage de porcelaine et îlot.
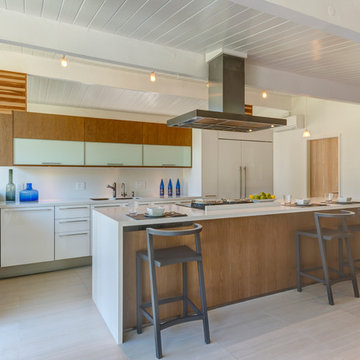
Cette image montre une cuisine parallèle et encastrable design avec un évier 2 bacs, un placard à porte plane, des portes de placard blanches, une crédence blanche, îlot, un sol beige et un plan de travail blanc.
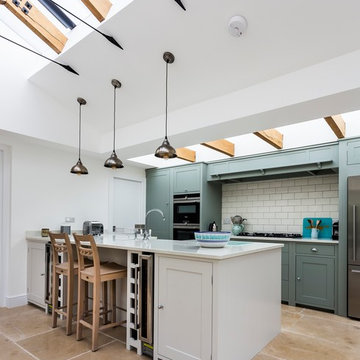
Architecture WK
Inspiration pour une cuisine rustique avec un évier de ferme, un placard avec porte à panneau encastré, des portes de placards vertess, un plan de travail en surface solide, une crédence blanche, une crédence en céramique, un électroménager en acier inoxydable, un sol en calcaire, îlot, un sol beige et un plan de travail blanc.
Inspiration pour une cuisine rustique avec un évier de ferme, un placard avec porte à panneau encastré, des portes de placards vertess, un plan de travail en surface solide, une crédence blanche, une crédence en céramique, un électroménager en acier inoxydable, un sol en calcaire, îlot, un sol beige et un plan de travail blanc.
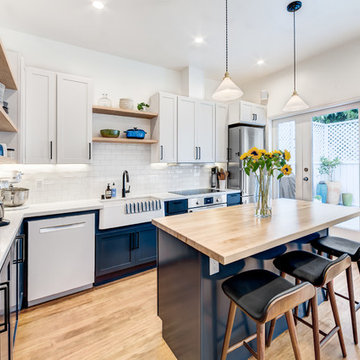
Idées déco pour une cuisine américaine campagne en L avec un évier de ferme, un placard à porte shaker, une crédence blanche, un électroménager en acier inoxydable, parquet clair, îlot, un sol beige et un plan de travail blanc.
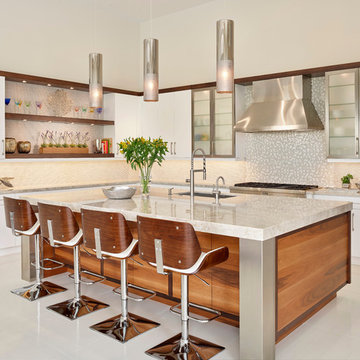
Exemple d'une cuisine tendance en L avec un évier encastré, un placard à porte plane, des portes de placard blanches, une crédence multicolore, une crédence en mosaïque, un électroménager en acier inoxydable, îlot, un sol beige et un plan de travail beige.
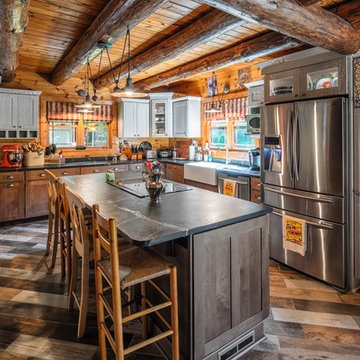
Inspiration pour une cuisine bicolore chalet en L et bois foncé avec un évier de ferme, un placard à porte shaker, une crédence en bois, un électroménager en acier inoxydable, îlot, un sol multicolore, plan de travail noir et fenêtre au-dessus de l'évier.
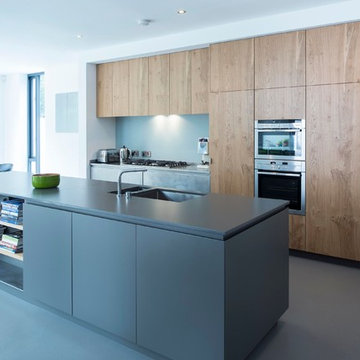
The architectural design for this kitchen and family living space was strongly influenced by the contemporary extension added by the client to their mid century home.
The simple palette of brushed stainless steel, LG Hi-Mac and character oak give the space a cool yet earthy feel. Handleless drawers and cupboards streamline the kitchen. The long monochromatic island is punctured with stainless steel and oak shelving for cookbooks. The same finishes have been applied to the bespoke joinery in the adjacent living space, providing continuity throughout the ground floor.
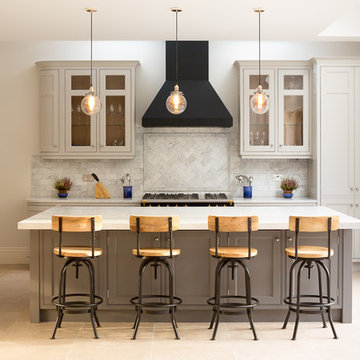
www.adscott.net
Cette photo montre une cuisine bicolore chic en L avec un placard à porte shaker, des portes de placard grises, une crédence grise et îlot.
Cette photo montre une cuisine bicolore chic en L avec un placard à porte shaker, des portes de placard grises, une crédence grise et îlot.
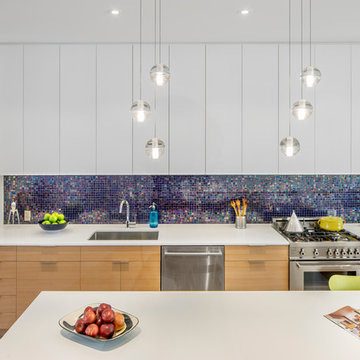
Steven Evans Photography
Idées déco pour une petite cuisine ouverte linéaire contemporaine en bois brun avec un évier encastré, un placard à porte plane, un plan de travail en quartz modifié, une crédence bleue, une crédence en carreau de verre, un électroménager en acier inoxydable, un sol en bois brun et îlot.
Idées déco pour une petite cuisine ouverte linéaire contemporaine en bois brun avec un évier encastré, un placard à porte plane, un plan de travail en quartz modifié, une crédence bleue, une crédence en carreau de verre, un électroménager en acier inoxydable, un sol en bois brun et îlot.
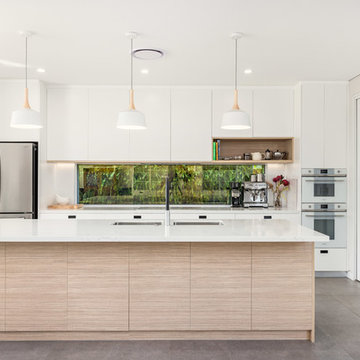
Aménagement d'une cuisine parallèle contemporaine avec un évier encastré, un placard à porte plane, des portes de placard blanches, fenêtre, un électroménager en acier inoxydable, îlot, un sol gris et un plan de travail blanc.
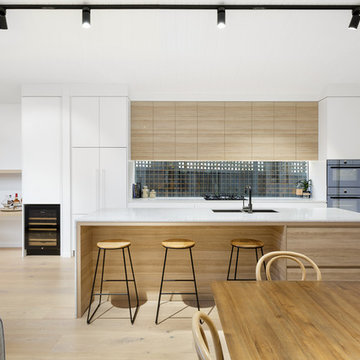
Chisholm Constructions
Idée de décoration pour une cuisine ouverte parallèle et encastrable design avec un évier encastré, un placard à porte plane, des portes de placard blanches, fenêtre, parquet clair, îlot, un sol beige et un plan de travail blanc.
Idée de décoration pour une cuisine ouverte parallèle et encastrable design avec un évier encastré, un placard à porte plane, des portes de placard blanches, fenêtre, parquet clair, îlot, un sol beige et un plan de travail blanc.
5