Idées déco de cuisines avec îlot
Trier par :
Budget
Trier par:Populaires du jour
81 - 100 sur 818 photos
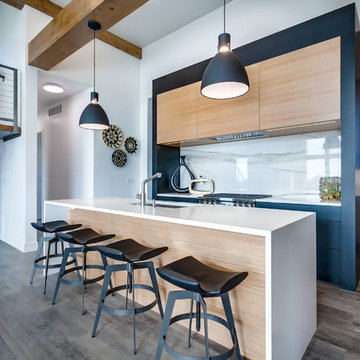
Inspiration pour une cuisine ouverte bicolore design en bois clair avec un évier encastré, un placard à porte plane, une crédence blanche, un électroménager en acier inoxydable, parquet foncé, îlot et un plan de travail blanc.
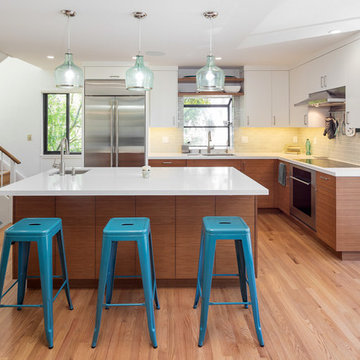
Scott DuBose
Idée de décoration pour une cuisine bicolore design en L de taille moyenne avec un évier encastré, un placard à porte plane, des portes de placard blanches, une crédence grise, une crédence en carrelage métro, un électroménager en acier inoxydable, îlot, un plan de travail blanc, un plan de travail en surface solide, un sol en bois brun, un sol marron et fenêtre au-dessus de l'évier.
Idée de décoration pour une cuisine bicolore design en L de taille moyenne avec un évier encastré, un placard à porte plane, des portes de placard blanches, une crédence grise, une crédence en carrelage métro, un électroménager en acier inoxydable, îlot, un plan de travail blanc, un plan de travail en surface solide, un sol en bois brun, un sol marron et fenêtre au-dessus de l'évier.
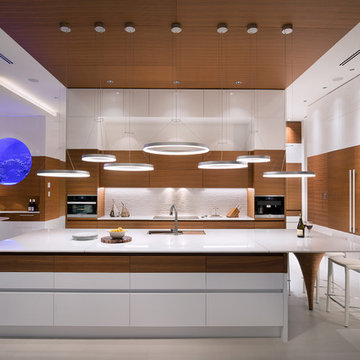
This home was designed with a clean, modern aesthetic that imposes a commanding view of its expansive riverside lot. The wide-span, open wing design provides a feeling of open movement and flow throughout the home. Interior design elements are tightly edited to their most elemental form. Simple yet daring lines simultaneously convey a sense of energy and tranquility. Super-matte, zero sheen finishes are punctuated by brightly polished stainless steel and are further contrasted by thoughtful use of natural textures and materials. The judges said “this home would be like living in a sculpture. It’s sleek and luxurious at the same time.”
The award for Best In Show goes to
RG Designs Inc. and K2 Design Group
Designers: Richard Guzman with Jenny Provost
From: Bonita Springs, Florida
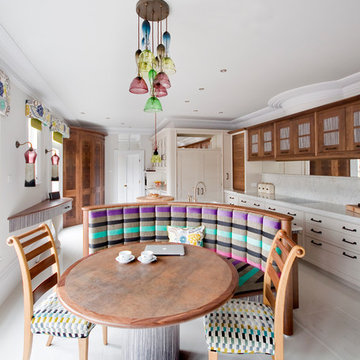
Martin Holliday,
Chiselwood Ltd,
Fossdyke House,
Gainsborough Road,
Saxilby,
Lincoln,
LN1 2JH,
T 01255 704446
sales@chiselwood.co.uk
Inspiration pour une cuisine américaine bohème en L et bois brun avec un placard à porte shaker, une crédence blanche et îlot.
Inspiration pour une cuisine américaine bohème en L et bois brun avec un placard à porte shaker, une crédence blanche et îlot.
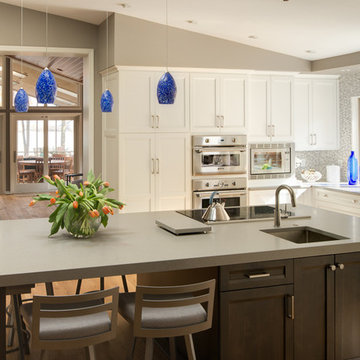
The island seats 5. Den is beyond.
© 2015 Adam Gibson
Cette photo montre une cuisine chic en L avec un évier encastré, un placard à porte shaker, des portes de placard blanches, une crédence multicolore, une crédence en mosaïque, un électroménager en acier inoxydable, parquet clair et îlot.
Cette photo montre une cuisine chic en L avec un évier encastré, un placard à porte shaker, des portes de placard blanches, une crédence multicolore, une crédence en mosaïque, un électroménager en acier inoxydable, parquet clair et îlot.
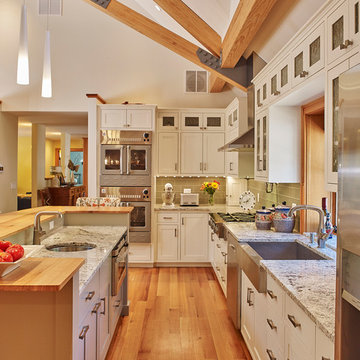
Ned Gray
Exemple d'une cuisine ouverte chic en L avec un placard à porte vitrée, des portes de placard blanches, un plan de travail en granite, une crédence verte, une crédence en carreau de verre, un électroménager en acier inoxydable, parquet clair et îlot.
Exemple d'une cuisine ouverte chic en L avec un placard à porte vitrée, des portes de placard blanches, un plan de travail en granite, une crédence verte, une crédence en carreau de verre, un électroménager en acier inoxydable, parquet clair et îlot.
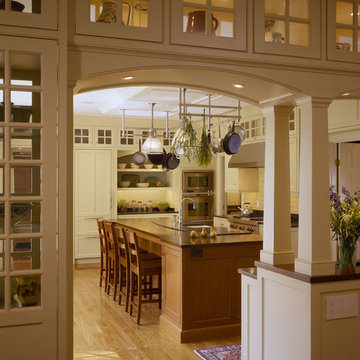
This project was a complete kitchen remodel of a 1980’s kitchen that maintained the current floor plan while redefining the relationship between the kitchen and family room. The cabinetry includes high glass cupboards to house special curios and allows for an easy, elegant transition into the contiguous family room. Surfaces such as the soap stone counter surrounding the farm sink and the wooden dining bar, were selected to accommodate the preferences of an active cook.
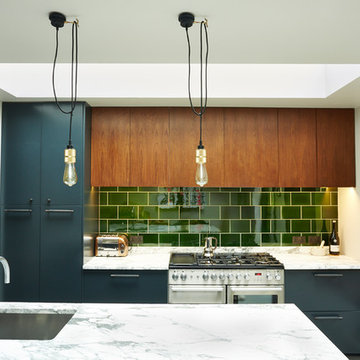
Idées déco pour une cuisine éclectique en bois foncé avec un évier encastré, un placard à porte plane, une crédence verte, une crédence en carrelage métro, un électroménager en acier inoxydable et îlot.
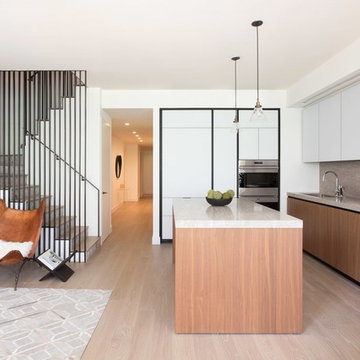
GD Arredamenti teams up with Colonnade Group and architect Morris Adjmi for a new boutique residential development located in the Tribeca West Historic District, New York. The gracious interiors, design by Stefano Pasqualetti, and the layouts of these apartments provide for a quiet respite from city life and elegant entertaining; Velvet Elite walnut kitchen collection was used in a combination of frosted white glass with black aluminum frame and both walnut veneer and 3-layer solid Walnut (for the Penthouse only). In addition, beautiful marbles from Italy enrich the whole apartments; accordingly top of the line appliances from Miele and Subzero-Wolf makes these kitchens highly functional and yet beautiful.
Master bathrooms and powder rooms, elegantly clad in custom etched Carrara marble, were also designed with the use of natural materials; such as custom built washbasins in Piasentina stone and Serena stone, all manufactured by GD Arredamenti. Vanities and medicine cabinets have been fully custom-made for this project.
Project: Morris Adjmi Architects
Photos: Federica Carlet
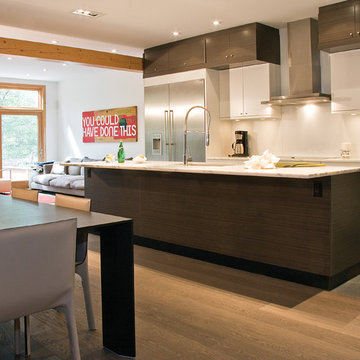
Cirrus Slate Grey Zebrano with Cirrus Oyster
AyA Kitchens and Baths
Réalisation d'une cuisine américaine linéaire minimaliste en bois foncé de taille moyenne avec un électroménager en acier inoxydable, un évier encastré, un placard à porte plane, un plan de travail en quartz modifié, une crédence blanche, un sol en bois brun, îlot et un plan de travail blanc.
Réalisation d'une cuisine américaine linéaire minimaliste en bois foncé de taille moyenne avec un électroménager en acier inoxydable, un évier encastré, un placard à porte plane, un plan de travail en quartz modifié, une crédence blanche, un sol en bois brun, îlot et un plan de travail blanc.

A warm and welcoming kitchen awaits these homeowners every morning. The kitchen was specifically designed to coordinate beautifully with the clients older home which had a very European flavor to it. The warmth and and elegance of the mustard cabinets contrasts with the use the slate and wood floor. New wrought iron fixtures were custom designed to bring in a feeling of old world elegance. Hand done plaster walls received further aging through a combination of a multi layer glaze .
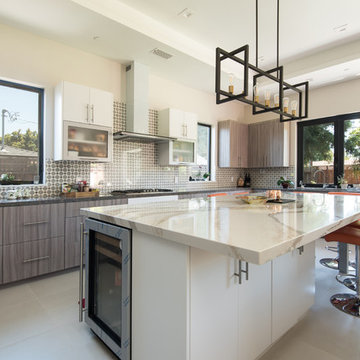
Inspiration pour une cuisine design en L et bois brun avec un évier encastré, un placard à porte plane, une crédence grise, un électroménager en acier inoxydable, îlot, un sol blanc et un plan de travail beige.
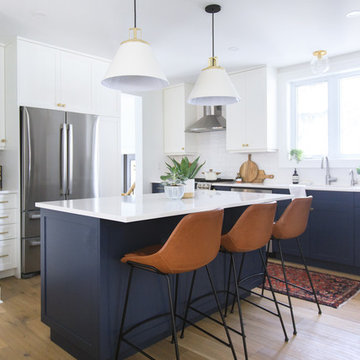
Ryan Salisbury
Inspiration pour une cuisine américaine bicolore traditionnelle en U de taille moyenne avec un placard à porte shaker, des portes de placard bleues, une crédence blanche, un électroménager en acier inoxydable, parquet clair, îlot, un sol beige, un plan de travail blanc, un évier encastré, un plan de travail en quartz modifié, une crédence en carrelage métro et fenêtre au-dessus de l'évier.
Inspiration pour une cuisine américaine bicolore traditionnelle en U de taille moyenne avec un placard à porte shaker, des portes de placard bleues, une crédence blanche, un électroménager en acier inoxydable, parquet clair, îlot, un sol beige, un plan de travail blanc, un évier encastré, un plan de travail en quartz modifié, une crédence en carrelage métro et fenêtre au-dessus de l'évier.
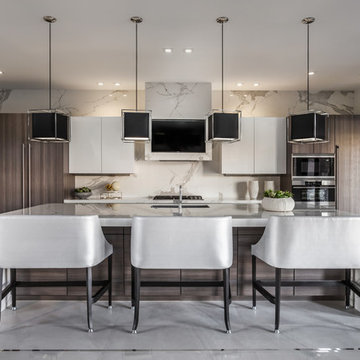
Kitchen By 2id Interiors
Photo Credits Emilio Collavino
Inspiration pour une grande cuisine design avec un placard à porte plane, plan de travail en marbre, une crédence blanche, une crédence en marbre, un électroménager en acier inoxydable, un sol en carrelage de céramique, îlot, un plan de travail blanc, un évier encastré, des portes de placard blanches et un sol gris.
Inspiration pour une grande cuisine design avec un placard à porte plane, plan de travail en marbre, une crédence blanche, une crédence en marbre, un électroménager en acier inoxydable, un sol en carrelage de céramique, îlot, un plan de travail blanc, un évier encastré, des portes de placard blanches et un sol gris.

Cette image montre une grande cuisine ouverte marine en U avec un placard à porte plane, des portes de placard bleues, un plan de travail en granite, un électroménager en acier inoxydable, parquet clair, îlot, un plan de travail multicolore, un évier encastré, une crédence grise, une crédence en carreau de ciment et un sol beige.

We love the contemporary aesthetic inside this New England colonial home. White semi-gloss cabinetry is balanced with natural rift cut white oak. Large full-view windows frame the artistic sculptural hood. This sleek kitchen features a Miele induction cooktop, a white gloss Miele wall oven & speed oven, and 48” Sub-Zero refrigerator freezer. Seating for 4 at island adds a pop of color and plenty of room for family.
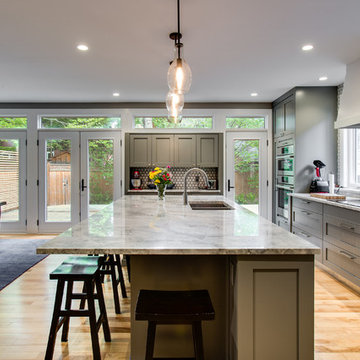
Kitchen and dining room renovation / addition
Cette image montre une cuisine américaine parallèle traditionnelle avec un évier posé, un placard à porte shaker, des portes de placard grises, plan de travail en marbre, une crédence grise, une crédence en céramique, un électroménager en acier inoxydable, parquet clair et îlot.
Cette image montre une cuisine américaine parallèle traditionnelle avec un évier posé, un placard à porte shaker, des portes de placard grises, plan de travail en marbre, une crédence grise, une crédence en céramique, un électroménager en acier inoxydable, parquet clair et îlot.
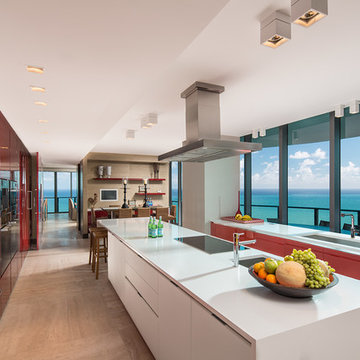
Craig Denis
Réalisation d'une cuisine parallèle design avec un évier encastré, un placard à porte plane, des portes de placard rouges et îlot.
Réalisation d'une cuisine parallèle design avec un évier encastré, un placard à porte plane, des portes de placard rouges et îlot.
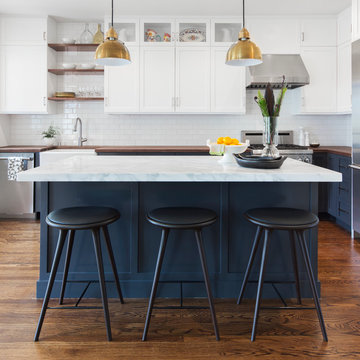
Cette image montre une cuisine traditionnelle en L avec un évier de ferme, un placard à porte shaker, des portes de placard blanches, un plan de travail en bois, une crédence blanche, une crédence en carrelage métro, un électroménager en acier inoxydable, parquet foncé et îlot.

Designed and constructed by Woodways, this Funky Contemporary kitchen adds warmth to this retro styled home. Frameless cabinets with flat panel slab doors create a sleek and crisp look within the space. The accent island adds contrast to the natural colors within the cabinets and backsplash and becomes a focal point for the space. An added sink in the island allows for easy preparation and cleaning of food in this work area.
Idées déco de cuisines avec îlot
5