Idées déco de cuisines avec îlot
Trier par :
Budget
Trier par:Populaires du jour
21 - 40 sur 818 photos

Idées déco pour une cuisine ouverte blanche et bois et bicolore classique en U de taille moyenne avec un évier encastré, un placard à porte shaker, une crédence multicolore, îlot, un plan de travail blanc, des portes de placard grises, un plan de travail en quartz modifié, une crédence en carreau de ciment, un électroménager en acier inoxydable, un sol en bois brun et un sol beige.

Aménagement d'une cuisine bord de mer avec un évier encastré, un placard à porte shaker, des portes de placard bleues, une crédence blanche, un électroménager en acier inoxydable, parquet clair, îlot, un sol beige, un plan de travail gris, un plan de travail en granite et fenêtre au-dessus de l'évier.

Steve Ryan
Cette image montre une cuisine ouverte parallèle design en bois brun de taille moyenne avec un évier 2 bacs, un placard à porte plane, un plan de travail en verre, une crédence miroir, un sol beige, un électroménager noir, îlot et un plan de travail gris.
Cette image montre une cuisine ouverte parallèle design en bois brun de taille moyenne avec un évier 2 bacs, un placard à porte plane, un plan de travail en verre, une crédence miroir, un sol beige, un électroménager noir, îlot et un plan de travail gris.

Réalisation d'une cuisine américaine parallèle minimaliste de taille moyenne avec un évier encastré, un placard à porte plane, des portes de placard blanches, une crédence en dalle métallique, un électroménager en acier inoxydable, parquet clair, îlot, un sol beige, un plan de travail blanc et un plan de travail en quartz modifié.
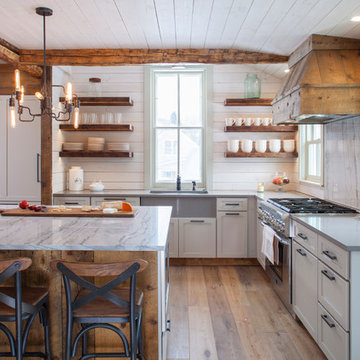
james ray spahn
Idées déco pour une cuisine encastrable montagne en L avec un évier encastré, un placard à porte shaker, des portes de placard grises, une crédence grise, une crédence en marbre, un sol en bois brun, îlot, un sol marron et un plan de travail gris.
Idées déco pour une cuisine encastrable montagne en L avec un évier encastré, un placard à porte shaker, des portes de placard grises, une crédence grise, une crédence en marbre, un sol en bois brun, îlot, un sol marron et un plan de travail gris.

Exemple d'une cuisine américaine bicolore bord de mer de taille moyenne avec un placard avec porte à panneau encastré, des portes de placard blanches, un plan de travail en quartz, une crédence multicolore, une crédence en céramique, un sol blanc, un plan de travail blanc, un électroménager noir et îlot.

Aménagement d'une grande cuisine encastrable et bicolore classique en L fermée avec des portes de placard bleues, un évier de ferme, un placard à porte shaker, fenêtre, parquet clair, îlot, un sol beige, un plan de travail en quartz modifié, un plan de travail blanc et fenêtre au-dessus de l'évier.

Inspiration pour une cuisine design avec un évier encastré, un placard avec porte à panneau encastré, des portes de placard blanches, une crédence blanche, un électroménager en acier inoxydable, parquet foncé et îlot.
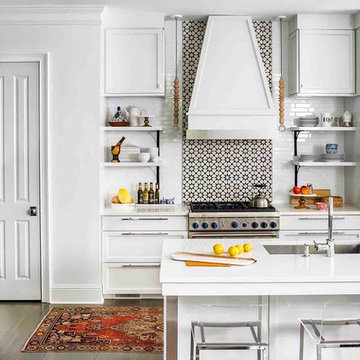
Aménagement d'une cuisine classique avec un évier encastré, un placard à porte shaker, des portes de placard blanches, une crédence multicolore, une crédence en carreau de ciment, un électroménager en acier inoxydable, parquet foncé et îlot.
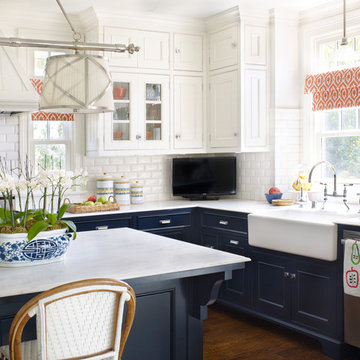
Kathryn Russell
Aménagement d'une grande cuisine américaine classique avec un évier de ferme, un placard avec porte à panneau surélevé, des portes de placard bleues, plan de travail en marbre, une crédence blanche, une crédence en céramique, un électroménager en acier inoxydable et îlot.
Aménagement d'une grande cuisine américaine classique avec un évier de ferme, un placard avec porte à panneau surélevé, des portes de placard bleues, plan de travail en marbre, une crédence blanche, une crédence en céramique, un électroménager en acier inoxydable et îlot.

Anne Matheis Photography
Cette image montre une petite cuisine rustique en L avec un placard à porte shaker, des portes de placard bleues, un plan de travail en quartz modifié, une crédence blanche, une crédence en carrelage métro, un électroménager en acier inoxydable, un sol en carrelage de porcelaine, îlot et un évier encastré.
Cette image montre une petite cuisine rustique en L avec un placard à porte shaker, des portes de placard bleues, un plan de travail en quartz modifié, une crédence blanche, une crédence en carrelage métro, un électroménager en acier inoxydable, un sol en carrelage de porcelaine, îlot et un évier encastré.

Adam Rouse & Patrick Perez
Exemple d'une cuisine parallèle et bicolore tendance avec un placard à porte plane, des portes de placard bleues, un plan de travail en béton, une crédence bleue, un électroménager en acier inoxydable, parquet clair et îlot.
Exemple d'une cuisine parallèle et bicolore tendance avec un placard à porte plane, des portes de placard bleues, un plan de travail en béton, une crédence bleue, un électroménager en acier inoxydable, parquet clair et îlot.
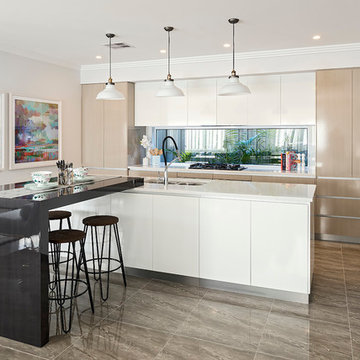
D-Max Photography
Idée de décoration pour une cuisine ouverte parallèle design de taille moyenne avec un évier 2 bacs, un placard à porte plane, des portes de placard beiges, un plan de travail en quartz modifié, une crédence en feuille de verre, un électroménager en acier inoxydable, un sol en carrelage de porcelaine et îlot.
Idée de décoration pour une cuisine ouverte parallèle design de taille moyenne avec un évier 2 bacs, un placard à porte plane, des portes de placard beiges, un plan de travail en quartz modifié, une crédence en feuille de verre, un électroménager en acier inoxydable, un sol en carrelage de porcelaine et îlot.

Two reception room walls were knocked down to create an open-plan kitchen dining space for our client, an interior designer, and her family. This truly bespoke kitchen, designed by Woodstock Furniture, features striking, stepped doors in a spray-painted French grey finish and charcoal grey spray-painted finish on the long, narrow island unit.
The client wanted to create more open space with an extension to house the utility room so the kitchen could be reserved for cooking, living and entertaining. Once building work was complete, Andrew Hall, chief designer and managing director of Woodstock Furniture, was enlisted to realise the client's vision - a minimalist, industrial-style, yet welcoming, open-plan kitchen with classic contemporary styling. The client had not had a bespoke kitchen so was looking forward to experiencing a quality feel and finish with all the cabinetry closing and aligning properly with plenty of storage factored in to the design.
A painted, pale grey colour scheme was chosen for the kitchen with a charcoal-grey island unit for a dramatic focal point. Stepped doors were designed to create a unique look to the bespoke cabinetry and a Victorian lamp post base was sourced from an architectural salvage yard to support the breakfast bar with an original, contrasting feature to the black island cabinets.
The island unit fits in perfectly with the room's proportions and was designed to be long and narrow to house the sink, integrated dishwasher, recycling needs, crockery and provide the perfect place for guests to gather when entertaining. The worktops on either side of the range cooker are used for food prep with a small sink for rinsing and draining, which doubles up as an ice sink for chilling wine at parties. This open-plan scheme includes a dining area, which leads off from the kitchen with space for seating ten people comfortably. Dark lights were installed to echo the sleek charcoal grey on the island unit and one of the pendant lights is directly above the tap to highlight the chrome finish with five lighting circuits in the kitchen and adjacent dining room.
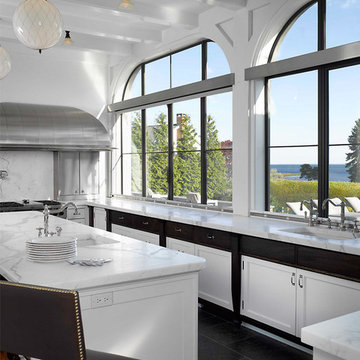
Keith Scott Morton
Idée de décoration pour une cuisine tradition avec un évier encastré, un placard à porte shaker, îlot et fenêtre au-dessus de l'évier.
Idée de décoration pour une cuisine tradition avec un évier encastré, un placard à porte shaker, îlot et fenêtre au-dessus de l'évier.
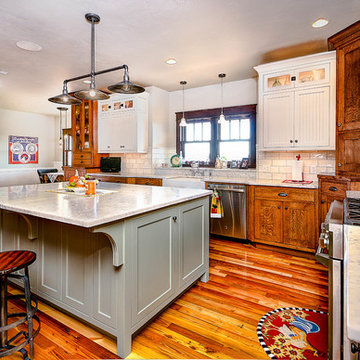
Idée de décoration pour une grande cuisine chalet en U et bois brun avec un évier de ferme, plan de travail en marbre, une crédence en carrelage métro, un électroménager en acier inoxydable, un sol en bois brun, îlot, un placard à porte shaker et une crédence blanche.
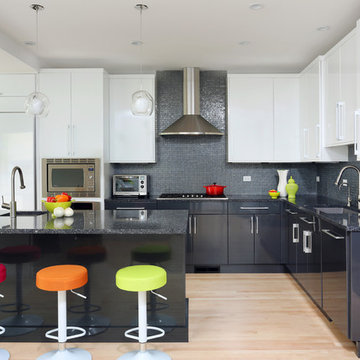
This modern kitchen design features black and white high gloss cabinetry paired with black countertops. Pops of color are great accent pieces to add flair to the space.
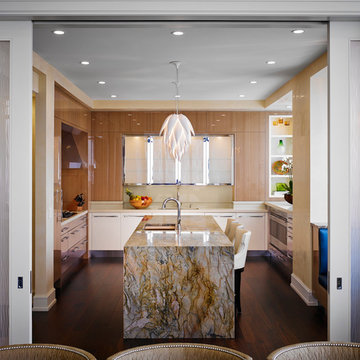
Inspiration pour une cuisine design en U et bois brun fermée et de taille moyenne avec un évier encastré, un placard à porte plane, parquet foncé, îlot, un plan de travail en surface solide, une crédence beige, une crédence en dalle de pierre et un électroménager en acier inoxydable.
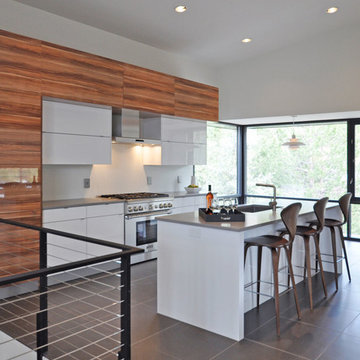
Aménagement d'une cuisine parallèle moderne de taille moyenne et fermée avec un placard à porte plane, îlot, un évier encastré, des portes de placard blanches, un plan de travail en quartz modifié, un électroménager en acier inoxydable et un sol en carrelage de porcelaine.

Kitchen remodel with white inset cabinets by Crystal on the perimeter and custom color on custom island cabinets. Perimeter cabinets feature White Princess granite and the Island has Labrodite Jade stone with a custom edge. Paint color in kitchen is by Benjamin Moore #1556 Vapor Trails. The trim is Benjamin Moore OC-21. The perimeter cabinets are prefinished by the cabinet manufacturer, white with a pewter glaze. Designed by Julie Williams Design, photo by Eric Rorer Photography, Justin Construction.
Idées déco de cuisines avec îlot
2