Idées déco de cuisines avec îlot
Trier par:Populaires du jour
1 - 20 sur 213 photos

This spacious kitchen with beautiful views features a prefinished cherry flooring with a very dark stain. We custom made the white shaker cabinets and paired them with a rich brown quartz composite countertop. A slate blue glass subway tile adorns the backsplash. We fitted the kitchen with a stainless steel apron sink. The same white and brown color palette has been used for the island. We also equipped the island area with modern pendant lighting and bar stools for seating.
Project by Portland interior design studio Jenni Leasia Interior Design. Also serving Lake Oswego, West Linn, Vancouver, Sherwood, Camas, Oregon City, Beaverton, and the whole of Greater Portland.
For more about Jenni Leasia Interior Design, click here: https://www.jennileasiadesign.com/
To learn more about this project, click here:
https://www.jennileasiadesign.com/lake-oswego
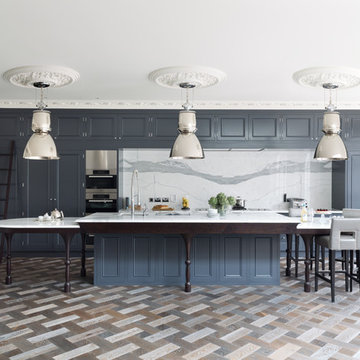
Decorative parquet flooring ties in perfectly with the dark wooden sculptured island legs, which along with deep blue beaded cabinets, enhance the traditional features of this Victorian home. Polished chrome pendant lights hang elegantly over the marble counter.

Laura Moss
Exemple d'une cuisine américaine chic en L de taille moyenne avec des portes de placard blanches, une crédence blanche, une crédence en carrelage métro, un électroménager en acier inoxydable, parquet foncé, îlot et un placard à porte affleurante.
Exemple d'une cuisine américaine chic en L de taille moyenne avec des portes de placard blanches, une crédence blanche, une crédence en carrelage métro, un électroménager en acier inoxydable, parquet foncé, îlot et un placard à porte affleurante.

Idées déco pour une grande cuisine ouverte encastrable campagne avec un placard à porte plane, une crédence marron, une crédence en bois, sol en béton ciré, îlot, un sol gris et des portes de placard blanches.

This kitchen has many interesting elements that set it apart.
The sense of openness is created by the raised ceiling and multiple ceiling levels, lighting and light colored cabinets.
A custom hood over the stone back splash creates a wonderful focal point with it's traditional style architectural mill work complimenting the islands use of reclaimed wood (as seen on the ceiling as well) transitional tapered legs, and the use of Carrara marble on the island top.
This kitchen was featured in a Houzz Kitchen of the Week article!
Photography by Alicia's Art, LLC
RUDLOFF Custom Builders, is a residential construction company that connects with clients early in the design phase to ensure every detail of your project is captured just as you imagined. RUDLOFF Custom Builders will create the project of your dreams that is executed by on-site project managers and skilled craftsman, while creating lifetime client relationships that are build on trust and integrity.
We are a full service, certified remodeling company that covers all of the Philadelphia suburban area including West Chester, Gladwynne, Malvern, Wayne, Haverford and more.
As a 6 time Best of Houzz winner, we look forward to working with you on your next project.

Bluff House kitchen.
Photography: Auhaus Architecture
Idées déco pour une cuisine bicolore contemporaine de taille moyenne avec un placard à porte plane, des portes de placard noires, un plan de travail en bois, une crédence multicolore, une crédence en carreau de ciment, un électroménager noir, un sol en bois brun et îlot.
Idées déco pour une cuisine bicolore contemporaine de taille moyenne avec un placard à porte plane, des portes de placard noires, un plan de travail en bois, une crédence multicolore, une crédence en carreau de ciment, un électroménager noir, un sol en bois brun et îlot.

A sculpted island bench of Tasmanian Oak timber defines the kitchen. Geometric tiles and limed ply with translucent lemon accents, enhance the recycled Tasmanian oak joinery.
Photographer: Andrew Wuttke

Remodel by Ostmo Construction.
Photos by Dale Lang of NW Architectural Photography.
Idées déco pour une grande cuisine ouverte classique en L avec un plan de travail en quartz modifié, une crédence blanche, des portes de placard blanches, un placard à porte shaker, un électroménager en acier inoxydable, un évier encastré, une crédence en marbre, un sol en bois brun, un sol marron et îlot.
Idées déco pour une grande cuisine ouverte classique en L avec un plan de travail en quartz modifié, une crédence blanche, des portes de placard blanches, un placard à porte shaker, un électroménager en acier inoxydable, un évier encastré, une crédence en marbre, un sol en bois brun, un sol marron et îlot.
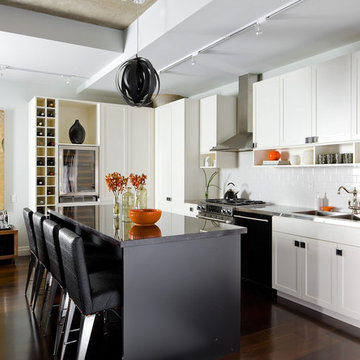
Brandon Barre Photography
Idées déco pour une cuisine ouverte parallèle et encastrable contemporaine de taille moyenne avec une crédence en carrelage métro, un placard à porte shaker, des portes de placard blanches, une crédence blanche, un évier 2 bacs, un plan de travail en inox, parquet foncé, îlot et un sol marron.
Idées déco pour une cuisine ouverte parallèle et encastrable contemporaine de taille moyenne avec une crédence en carrelage métro, un placard à porte shaker, des portes de placard blanches, une crédence blanche, un évier 2 bacs, un plan de travail en inox, parquet foncé, îlot et un sol marron.

Clients' dreams come true with the new contemporary kitchen. Countertops are recycled glass by Vetrazzo "Mille Fiori". Horizontal quarter sawn oak cabinets along with stainless steel add to the contemporary, colorful vibe.

Inspiration pour une cuisine ouverte linéaire traditionnelle de taille moyenne avec un électroménager en acier inoxydable, un évier encastré, un placard à porte shaker, des portes de placard blanches, un plan de travail en quartz modifié, une crédence métallisée, une crédence en dalle métallique, un sol en bois brun, îlot et un sol marron.

The wood used in the cabinets throughout the kitchen was distressed to match the reclaimed stone and marble.
Cette image montre une grande cuisine encastrable méditerranéenne en bois vieilli et U fermée avec un évier de ferme, un placard avec porte à panneau encastré, une crédence blanche, une crédence en marbre, plan de travail en marbre, un sol en travertin, îlot et un sol marron.
Cette image montre une grande cuisine encastrable méditerranéenne en bois vieilli et U fermée avec un évier de ferme, un placard avec porte à panneau encastré, une crédence blanche, une crédence en marbre, plan de travail en marbre, un sol en travertin, îlot et un sol marron.

48 Layers
Exemple d'une cuisine américaine encastrable chic en U de taille moyenne avec un évier de ferme, un placard avec porte à panneau surélevé, des portes de placard blanches, un plan de travail en quartz modifié, une crédence bleue, une crédence en carreau de porcelaine, un sol en bois brun, îlot et un sol marron.
Exemple d'une cuisine américaine encastrable chic en U de taille moyenne avec un évier de ferme, un placard avec porte à panneau surélevé, des portes de placard blanches, un plan de travail en quartz modifié, une crédence bleue, une crédence en carreau de porcelaine, un sol en bois brun, îlot et un sol marron.
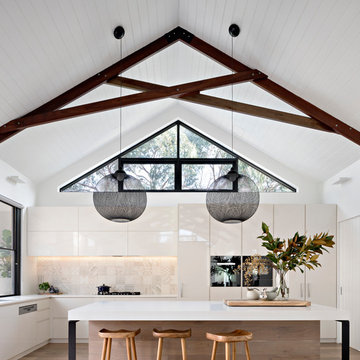
Tatjana Plitt
Idée de décoration pour une cuisine encastrable et bicolore design en L de taille moyenne avec un placard à porte plane, des portes de placard blanches, une crédence beige, un sol en bois brun, un sol marron, un évier encastré et îlot.
Idée de décoration pour une cuisine encastrable et bicolore design en L de taille moyenne avec un placard à porte plane, des portes de placard blanches, une crédence beige, un sol en bois brun, un sol marron, un évier encastré et îlot.
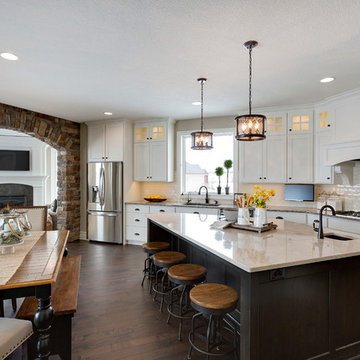
Spacecrafting
Inspiration pour une cuisine américaine traditionnelle en L avec un évier encastré, un placard à porte shaker, des portes de placard blanches, une crédence beige, un électroménager en acier inoxydable, parquet foncé et îlot.
Inspiration pour une cuisine américaine traditionnelle en L avec un évier encastré, un placard à porte shaker, des portes de placard blanches, une crédence beige, un électroménager en acier inoxydable, parquet foncé et îlot.

Idées déco pour une grande cuisine américaine classique en U avec un évier encastré, une crédence multicolore, une crédence en mosaïque, un électroménager en acier inoxydable, parquet foncé, îlot, un placard à porte plane, des portes de placard blanches, un plan de travail en surface solide, un sol marron et un plan de travail gris.

Photography by Shannon McGrath
Réalisation d'une grande arrière-cuisine champêtre en L avec des portes de placard blanches, une crédence blanche, une crédence en carrelage métro, parquet clair, un évier posé, un placard à porte affleurante, un plan de travail en surface solide, un électroménager en acier inoxydable et îlot.
Réalisation d'une grande arrière-cuisine champêtre en L avec des portes de placard blanches, une crédence blanche, une crédence en carrelage métro, parquet clair, un évier posé, un placard à porte affleurante, un plan de travail en surface solide, un électroménager en acier inoxydable et îlot.

Cette photo montre une très grande cuisine encastrable tendance en L fermée avec un placard à porte plane, îlot, un évier posé, des portes de placard jaunes, une crédence marron, une crédence en carrelage de pierre et un sol en bois brun.
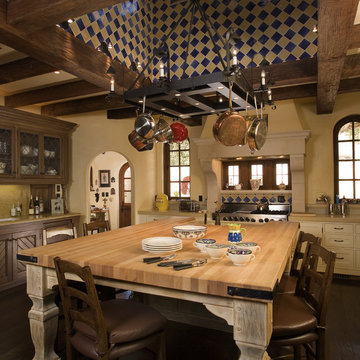
Spanish Colonial Hacienda
Architect: John Malick & Associates
Photograph by J.D. Peterson
Réalisation d'une grande cuisine méditerranéenne en U fermée avec des portes de placard blanches, un plan de travail en bois, un placard à porte shaker, une crédence multicolore, une crédence en céramique, parquet foncé, îlot, un sol marron et un plan de travail marron.
Réalisation d'une grande cuisine méditerranéenne en U fermée avec des portes de placard blanches, un plan de travail en bois, un placard à porte shaker, une crédence multicolore, une crédence en céramique, parquet foncé, îlot, un sol marron et un plan de travail marron.

Réalisation d'une cuisine tradition en bois brun de taille moyenne avec un électroménager en acier inoxydable, un placard à porte plane, un plan de travail en bois, une crédence grise, une crédence en carrelage métro, un sol en bois brun, îlot et un sol marron.
Idées déco de cuisines avec îlot
1