Idées déco de cuisines avec îlot
Trier par :
Budget
Trier par:Populaires du jour
61 - 80 sur 213 photos
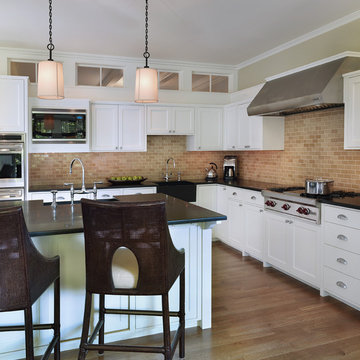
Exemple d'une cuisine américaine chic en U avec un électroménager en acier inoxydable, une crédence en carrelage métro, un placard à porte shaker, des portes de placard blanches, une crédence marron, parquet clair et îlot.
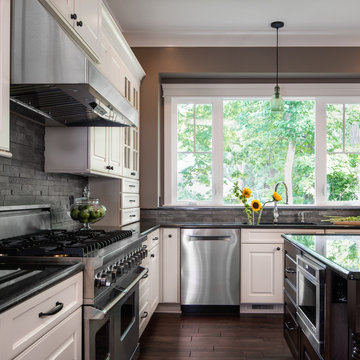
After building their first home this Bloomfield couple didn't have any immediate plans on building another until they saw this perfect property for sale. It didn't take them long to make the decision on purchasing it and moving forward with another building project. With the wife working from home it allowed them to become the general contractor for this project. It was a lot of work and a lot of decision making but they are absolutely in love with their new home. It is a dream come true for them and I am happy they chose me and Dillman & Upton to help them make it a reality.
Cabinetry: Perimeter- Mid Continent, Thomas door, Maple, Antique White
Island- Mid Continent, Thomas door, Cherry, Fireside Black Glaze
Photo By: Kate Benjamin
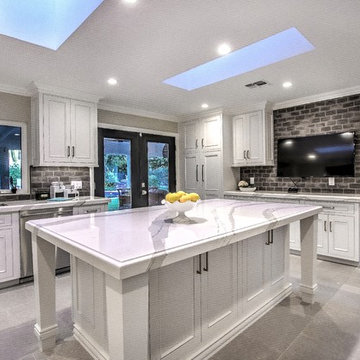
Inspiration pour une cuisine grise et blanche traditionnelle avec un placard avec porte à panneau surélevé, des portes de placard blanches, une crédence grise, une crédence en brique, un électroménager en acier inoxydable, îlot et un sol gris.
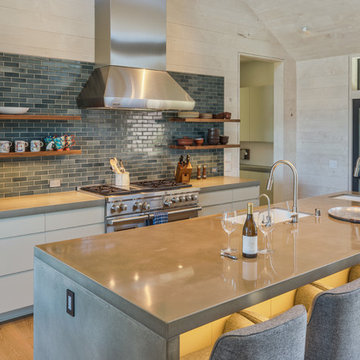
Photos by Charlie Halsell
Cette photo montre une très grande cuisine ouverte parallèle nature avec un évier encastré, un placard à porte plane, des portes de placard blanches, un plan de travail en béton, un électroménager en acier inoxydable, îlot, une crédence bleue, un sol en bois brun et un sol marron.
Cette photo montre une très grande cuisine ouverte parallèle nature avec un évier encastré, un placard à porte plane, des portes de placard blanches, un plan de travail en béton, un électroménager en acier inoxydable, îlot, une crédence bleue, un sol en bois brun et un sol marron.
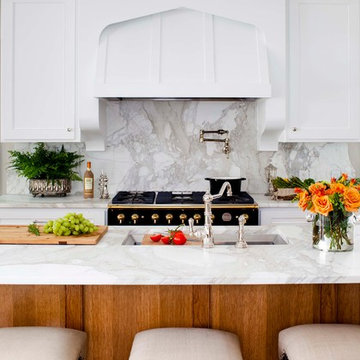
Jeff Herr
Inspiration pour une cuisine encastrable et grise et blanche traditionnelle en L de taille moyenne avec un évier encastré, plan de travail en marbre, une crédence blanche, un placard avec porte à panneau encastré, des portes de placard blanches, un sol en bois brun, îlot et une crédence en marbre.
Inspiration pour une cuisine encastrable et grise et blanche traditionnelle en L de taille moyenne avec un évier encastré, plan de travail en marbre, une crédence blanche, un placard avec porte à panneau encastré, des portes de placard blanches, un sol en bois brun, îlot et une crédence en marbre.
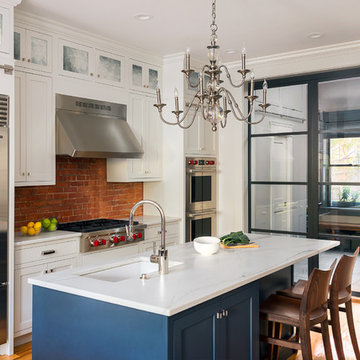
This brownstone open concept kitchen in the South End features an Lshape kitchen with an island and tall pantry. This urban kitchen displays Signature flush inset shaker door cabinets in Benjamin Moore decorators white & Hale Navy paint. The island is marble calcutta lincoln by Rock Solid. It also has a built in dishwasher with matching wood panel front in Hale Navy paint with column end matching outlet covers. The back-splash shows off the original brick wall from this 1890's brownstone. the back-splash is accented nicely with a subzero stainless steal wolf miele built in dishwasher and an under mount Shaw clay white sink.

This large, open-concept home features Cambria Swanbridge in the kitchen, baths, laundry room, and butler’s pantry. Designed by E Interiors and AFT Construction.
Photo: High Res Media

Idées déco pour une grande cuisine américaine classique en U avec un évier encastré, une crédence multicolore, une crédence en mosaïque, un électroménager en acier inoxydable, parquet foncé, îlot, un placard à porte plane, des portes de placard blanches, un plan de travail en surface solide, un sol marron et un plan de travail gris.

Exemple d'une cuisine chic avec un évier encastré, un placard avec porte à panneau encastré, des portes de placard grises, une crédence blanche, une crédence en carrelage métro, un électroménager en acier inoxydable, parquet clair, îlot et un plan de travail blanc.

48 Layers
Exemple d'une cuisine américaine encastrable chic en U de taille moyenne avec un évier de ferme, un placard avec porte à panneau surélevé, des portes de placard blanches, un plan de travail en quartz modifié, une crédence bleue, une crédence en carreau de porcelaine, un sol en bois brun, îlot et un sol marron.
Exemple d'une cuisine américaine encastrable chic en U de taille moyenne avec un évier de ferme, un placard avec porte à panneau surélevé, des portes de placard blanches, un plan de travail en quartz modifié, une crédence bleue, une crédence en carreau de porcelaine, un sol en bois brun, îlot et un sol marron.
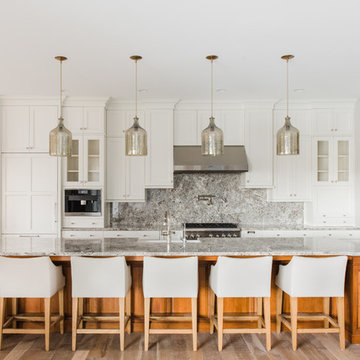
Exemple d'une cuisine chic avec un placard à porte shaker, des portes de placard blanches, une crédence grise, un électroménager en acier inoxydable, parquet clair et îlot.
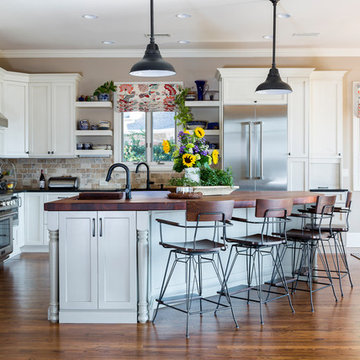
Aménagement d'une grande cuisine américaine classique en U avec un évier encastré, un plan de travail en bois, une crédence beige, une crédence en céramique, un électroménager en acier inoxydable et îlot.

Angie Seckinger
Cette image montre une grande cuisine américaine marine en U avec un placard à porte vitrée, plan de travail en marbre, une crédence bleue, un électroménager en acier inoxydable, parquet clair, îlot, des portes de placard blanches et une crédence en carrelage métro.
Cette image montre une grande cuisine américaine marine en U avec un placard à porte vitrée, plan de travail en marbre, une crédence bleue, un électroménager en acier inoxydable, parquet clair, îlot, des portes de placard blanches et une crédence en carrelage métro.
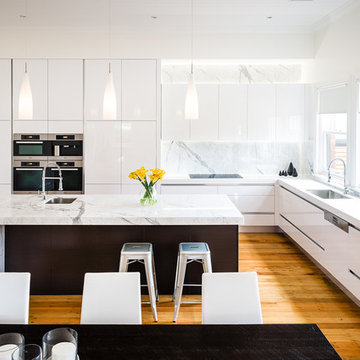
Crisp White High Gloss Kitchen with Veneer Feature island and Marble Bench Tops. Client spared no expense using marble for Splash back and feature wall.

Remodel by Ostmo Construction.
Photos by Dale Lang of NW Architectural Photography.
Idées déco pour une grande cuisine ouverte classique en L avec un plan de travail en quartz modifié, une crédence blanche, des portes de placard blanches, un placard à porte shaker, un électroménager en acier inoxydable, un évier encastré, une crédence en marbre, un sol en bois brun, un sol marron et îlot.
Idées déco pour une grande cuisine ouverte classique en L avec un plan de travail en quartz modifié, une crédence blanche, des portes de placard blanches, un placard à porte shaker, un électroménager en acier inoxydable, un évier encastré, une crédence en marbre, un sol en bois brun, un sol marron et îlot.
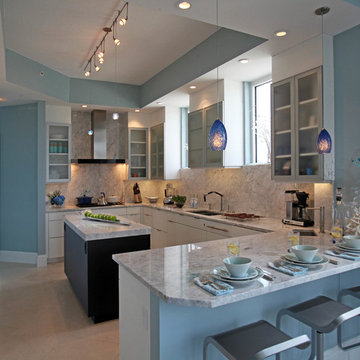
Tom Harper Photography
Cette image montre une grande cuisine américaine encastrable design en U avec un placard à porte plane, des portes de placard blanches, un plan de travail en granite, une crédence en dalle de pierre, un sol en carrelage de porcelaine, îlot, un évier encastré et une crédence grise.
Cette image montre une grande cuisine américaine encastrable design en U avec un placard à porte plane, des portes de placard blanches, un plan de travail en granite, une crédence en dalle de pierre, un sol en carrelage de porcelaine, îlot, un évier encastré et une crédence grise.

This spacious kitchen with beautiful views features a prefinished cherry flooring with a very dark stain. We custom made the white shaker cabinets and paired them with a rich brown quartz composite countertop. A slate blue glass subway tile adorns the backsplash. We fitted the kitchen with a stainless steel apron sink. The same white and brown color palette has been used for the island. We also equipped the island area with modern pendant lighting and bar stools for seating.
Project by Portland interior design studio Jenni Leasia Interior Design. Also serving Lake Oswego, West Linn, Vancouver, Sherwood, Camas, Oregon City, Beaverton, and the whole of Greater Portland.
For more about Jenni Leasia Interior Design, click here: https://www.jennileasiadesign.com/
To learn more about this project, click here:
https://www.jennileasiadesign.com/lake-oswego

To view other projects by TruexCullins Architecture + Interior design visit www.truexcullins.com
Photographer: Jim Westphalen
Aménagement d'une cuisine ouverte linéaire campagne de taille moyenne avec un électroménager en acier inoxydable, un évier 1 bac, un placard à porte plane, des portes de placard blanches, une crédence verte, un plan de travail en granite, une crédence en mosaïque, parquet clair et îlot.
Aménagement d'une cuisine ouverte linéaire campagne de taille moyenne avec un électroménager en acier inoxydable, un évier 1 bac, un placard à porte plane, des portes de placard blanches, une crédence verte, un plan de travail en granite, une crédence en mosaïque, parquet clair et îlot.
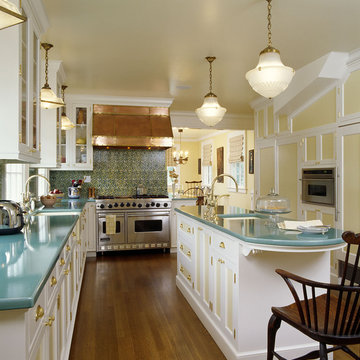
photo by Gridley & Graves
Exemple d'une cuisine encastrable chic en L fermée et de taille moyenne avec un évier de ferme, un placard avec porte à panneau encastré, des portes de placard blanches, une crédence verte, îlot, une crédence en céramique, un sol en bois brun et un plan de travail turquoise.
Exemple d'une cuisine encastrable chic en L fermée et de taille moyenne avec un évier de ferme, un placard avec porte à panneau encastré, des portes de placard blanches, une crédence verte, îlot, une crédence en céramique, un sol en bois brun et un plan de travail turquoise.
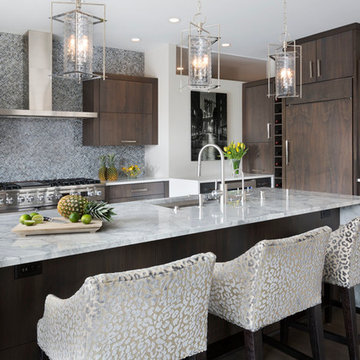
This new construction home was a long-awaited dream home with lots of ideas and details curated over many years. It’s a contemporary lake house in the Midwest with a California vibe. The palette is clean and simple, and uses varying shades of gray. The dramatic architectural elements punctuate each space with dramatic details.
Photos done by Ryan Hainey Photography, LLC.
Idées déco de cuisines avec îlot
4