Idées déco de cuisines avec îlot
Trier par :
Budget
Trier par:Populaires du jour
141 - 160 sur 2 622 photos
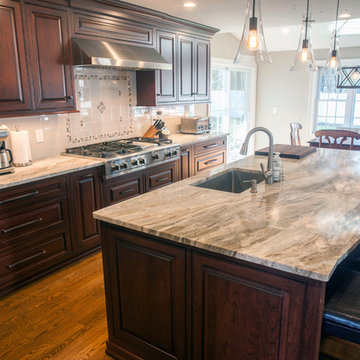
Fantasy Brown Quartzite looks beautiful in this newly remodeled kitchen paired with cherry cabinets and white backsplash.
Idée de décoration pour une cuisine américaine parallèle en bois foncé de taille moyenne avec un évier encastré, un placard avec porte à panneau surélevé, un plan de travail en quartz, une crédence blanche, une crédence en céramique, un électroménager en acier inoxydable, un sol en bois brun et îlot.
Idée de décoration pour une cuisine américaine parallèle en bois foncé de taille moyenne avec un évier encastré, un placard avec porte à panneau surélevé, un plan de travail en quartz, une crédence blanche, une crédence en céramique, un électroménager en acier inoxydable, un sol en bois brun et îlot.
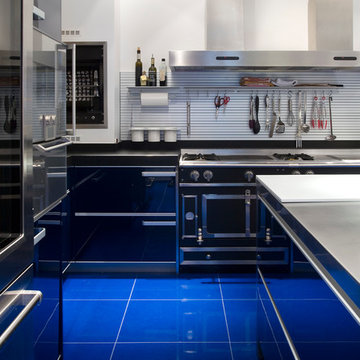
Arnaud Rinuccini
Aménagement d'une cuisine contemporaine en L et inox fermée et de taille moyenne avec îlot et un sol bleu.
Aménagement d'une cuisine contemporaine en L et inox fermée et de taille moyenne avec îlot et un sol bleu.
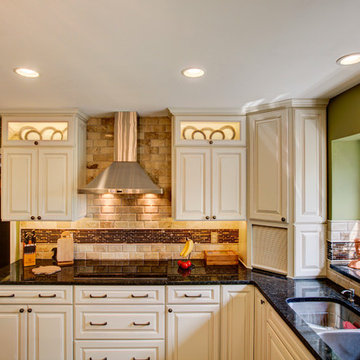
Excellent remodel featuring Diamond Cabinets! Sullivan Door Style, Maple wood with Coconut paint and a Toasted Almond Glaze on the wall cabinets and Black Forest on the Island. The Granite counter tops are Coffee Brown on the perimeter and Venetian Ice on the island.
Photo by Mark Mahan
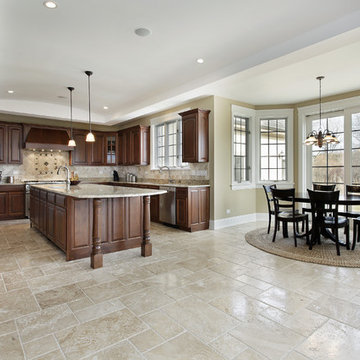
Love the kitchen lay out but would do some changes? No problem, Goodfellas can help with some ideas visit us at Goodfellasconstruction.net.
Inspiration pour une très grande cuisine américaine parallèle design en bois brun avec un évier 2 bacs, un placard avec porte à panneau surélevé, plan de travail en marbre, une crédence marron, un électroménager en acier inoxydable, un sol en travertin, une crédence en céramique et îlot.
Inspiration pour une très grande cuisine américaine parallèle design en bois brun avec un évier 2 bacs, un placard avec porte à panneau surélevé, plan de travail en marbre, une crédence marron, un électroménager en acier inoxydable, un sol en travertin, une crédence en céramique et îlot.
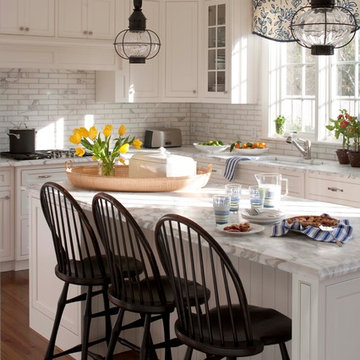
John Bessler Photography
http://www.besslerphoto.com
Interior Design By T. Keller Donovan
Pinemar, Inc.- Philadelphia General Contractor & Home Builder.

This newly construction Victorian styled Home has an open floor plan and takes advantage of it's spectacular oven view. Hand distressed cabinetry was designed to accommodate an open floor plan.
The large center Island separates the work side of the kitchen but adds visual interest by adding open shelving to the back of the island. The large peninsula bar was added to hide a structural column and divides the great room from the kitchen.
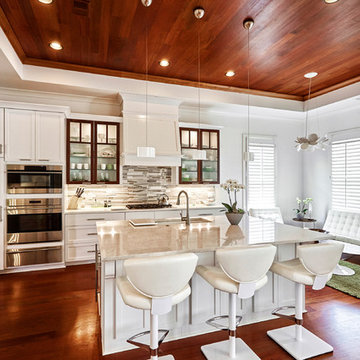
Exemple d'une grande cuisine ouverte tendance en L avec un évier encastré, un placard avec porte à panneau encastré, des portes de placard blanches, un plan de travail en quartz, une crédence grise, une crédence en céramique, un électroménager en acier inoxydable, parquet foncé, îlot, un sol marron et un plan de travail beige.
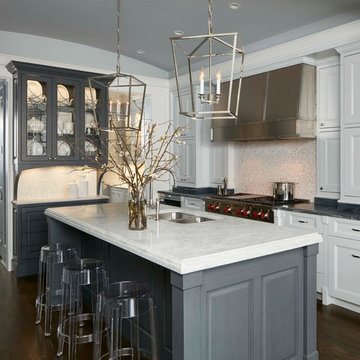
This six-bedroom home — all with en-suite bathrooms — is a brand new home on one of Lincoln Park's most desirable streets. The neo-Georgian, brick and limestone façade features well-crafted detailing both inside and out. The lower recreation level is expansive, with 9-foot ceilings throughout. The first floor houses elegant living and dining areas, as well as a large kitchen with attached great room, and the second floor holds an expansive master suite with a spa bath and vast walk-in closets. A grand, elliptical staircase ascends throughout the home, concluding in a sunlit penthouse providing access to an expansive roof deck and sweeping views of the city..
Nathan Kirkman
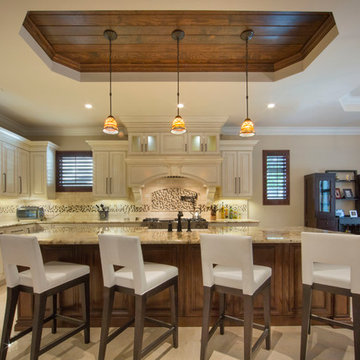
This 4,000sqft, two story Spanish Modern home features the traditional red clay roof tiles and front porch and outdoor open arches. Massive columns on the floor plan create a bold statement as well as a space-defining element without inhibiting the view.
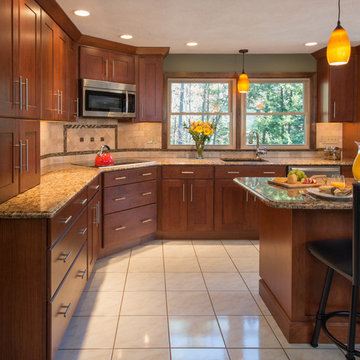
Cette photo montre une cuisine américaine linéaire chic en bois brun avec un évier 1 bac, un placard à porte plane, un plan de travail en granite, une crédence multicolore, une crédence en céramique, un électroménager en acier inoxydable, un sol en carrelage de céramique, îlot et un sol blanc.
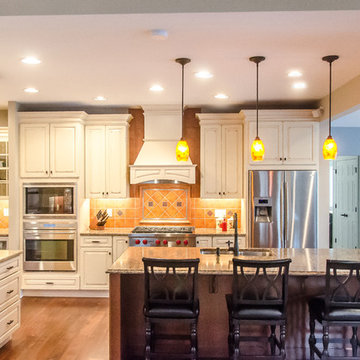
Here our client wanted paint and wood, see island.
Aménagement d'une grande cuisine ouverte classique en U avec un électroménager en acier inoxydable, un évier encastré, un placard avec porte à panneau surélevé, des portes de placard blanches, un plan de travail en quartz modifié, une crédence multicolore, une crédence en terre cuite, un sol en bois brun, îlot et un sol marron.
Aménagement d'une grande cuisine ouverte classique en U avec un électroménager en acier inoxydable, un évier encastré, un placard avec porte à panneau surélevé, des portes de placard blanches, un plan de travail en quartz modifié, une crédence multicolore, une crédence en terre cuite, un sol en bois brun, îlot et un sol marron.
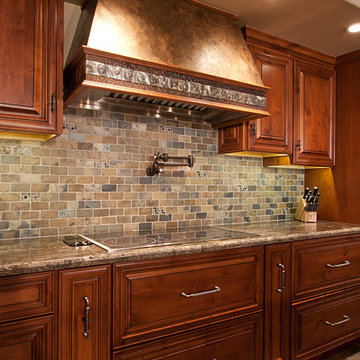
Ed Taube Photography
Idées déco pour une grande cuisine américaine classique en L et bois brun avec un placard avec porte à panneau surélevé, un plan de travail en granite, une crédence grise, une crédence en carrelage de pierre, un électroménager en acier inoxydable, un sol en ardoise et îlot.
Idées déco pour une grande cuisine américaine classique en L et bois brun avec un placard avec porte à panneau surélevé, un plan de travail en granite, une crédence grise, une crédence en carrelage de pierre, un électroménager en acier inoxydable, un sol en ardoise et îlot.
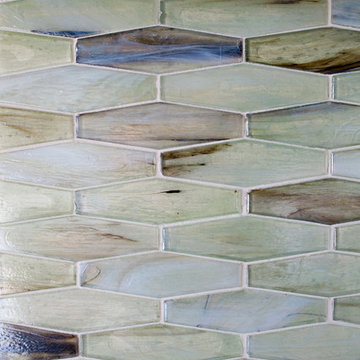
By What Shanni Saw
Exemple d'une grande cuisine ouverte linéaire bord de mer avec un évier de ferme, un placard avec porte à panneau encastré, plan de travail en marbre, une crédence verte, une crédence en carreau briquette, un électroménager en acier inoxydable, parquet foncé, îlot et des portes de placards vertess.
Exemple d'une grande cuisine ouverte linéaire bord de mer avec un évier de ferme, un placard avec porte à panneau encastré, plan de travail en marbre, une crédence verte, une crédence en carreau briquette, un électroménager en acier inoxydable, parquet foncé, îlot et des portes de placards vertess.
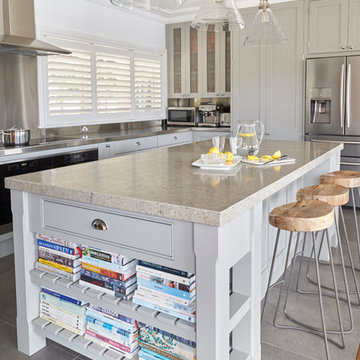
Aménagement d'une cuisine américaine classique en L de taille moyenne avec un évier 2 bacs, un placard à porte shaker, des portes de placard blanches, un plan de travail en inox, une crédence blanche, un électroménager en acier inoxydable, un sol en carrelage de porcelaine et îlot.
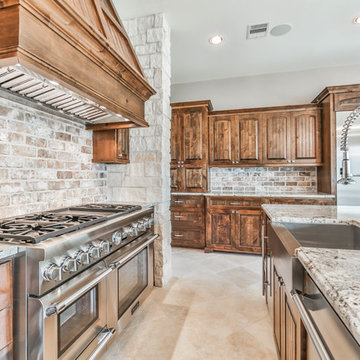
Aménagement d'une grande cuisine ouverte montagne en U et bois foncé avec un évier de ferme, un placard à porte affleurante, un plan de travail en granite, une crédence beige, une crédence en brique, un électroménager en acier inoxydable, un sol en calcaire, îlot et un sol beige.
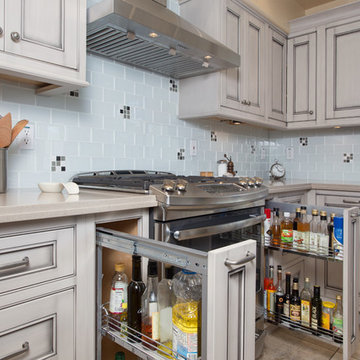
Ryan Wilson Photography
Idée de décoration pour une grande cuisine ouverte tradition en L avec un évier encastré, un placard à porte affleurante, des portes de placard grises, un plan de travail en quartz modifié, une crédence blanche, une crédence en carreau de verre, un électroménager noir, un sol en carrelage de céramique et îlot.
Idée de décoration pour une grande cuisine ouverte tradition en L avec un évier encastré, un placard à porte affleurante, des portes de placard grises, un plan de travail en quartz modifié, une crédence blanche, une crédence en carreau de verre, un électroménager noir, un sol en carrelage de céramique et îlot.
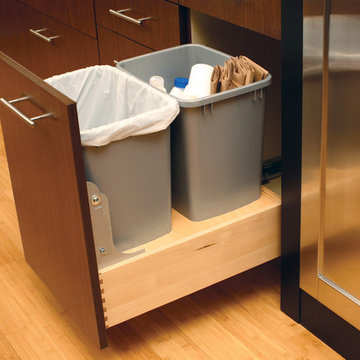
Storage Solutions - A convienent pull-out with double bins for trash and recycling is one of Dura Supreme's most popular cabinets (BRC).
“Loft” Living originated in Paris when artists established studios in abandoned warehouses to accommodate the oversized paintings popular at the time. Modern loft environments idealize the characteristics of their early counterparts with high ceilings, exposed beams, open spaces, and vintage flooring or brickwork. Soaring windows frame dramatic city skylines, and interior spaces pack a powerful visual punch with their clean lines and minimalist approach to detail. Dura Supreme cabinetry coordinates perfectly within this design genre with sleek contemporary door styles and equally sleek interiors.
This kitchen features Moda cabinet doors with vertical grain, which gives this kitchen its sleek minimalistic design. Lofted design often starts with a neutral color then uses a mix of raw materials, in this kitchen we’ve mixed in brushed metal throughout using Aluminum Framed doors, stainless steel hardware, stainless steel appliances, and glazed tiles for the backsplash.
Request a FREE Brochure:
http://www.durasupreme.com/request-brochure
Find a dealer near you today:
http://www.durasupreme.com/dealer-locator
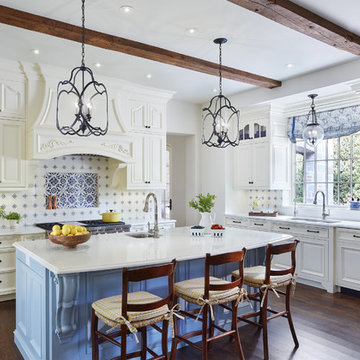
Builder: John Kraemer & Sons | Architecture: Charlie & Co. Design | Interior Design: Martha O'Hara Interiors | Landscaping: TOPO | Photography: Gaffer Photography
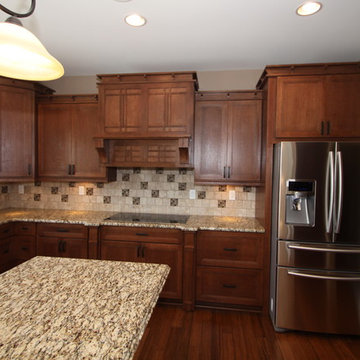
Exemple d'une grande cuisine américaine craftsman en U et bois foncé avec un évier encastré, un placard à porte plane, un plan de travail en granite, une crédence marron, une crédence en carreau de porcelaine, un électroménager en acier inoxydable, parquet en bambou et îlot.
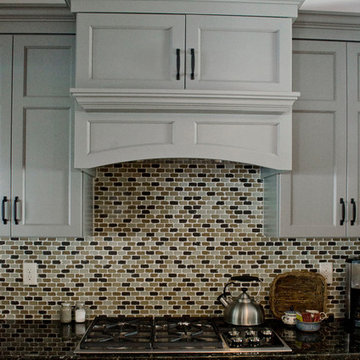
We created a beautiful interplay of subtle colors, finishes and textures. The timeless mosaic tile back splash ties everything together.
Cette photo montre une grande cuisine américaine chic en U avec une crédence en mosaïque, un électroménager en acier inoxydable, un évier de ferme, un placard à porte shaker, des portes de placard grises, un plan de travail en granite, une crédence multicolore, un sol en carrelage de porcelaine et îlot.
Cette photo montre une grande cuisine américaine chic en U avec une crédence en mosaïque, un électroménager en acier inoxydable, un évier de ferme, un placard à porte shaker, des portes de placard grises, un plan de travail en granite, une crédence multicolore, un sol en carrelage de porcelaine et îlot.
Idées déco de cuisines avec îlot
8