Idées déco de cuisines avec parquet clair et un plafond à caissons
Trier par :
Budget
Trier par:Populaires du jour
21 - 40 sur 1 312 photos
1 sur 3
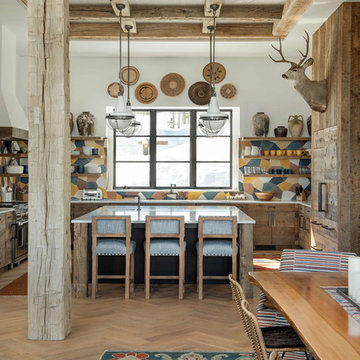
Aménagement d'une cuisine américaine montagne en U et bois vieilli avec une crédence multicolore, parquet clair, îlot, un plan de travail blanc et un plafond à caissons.
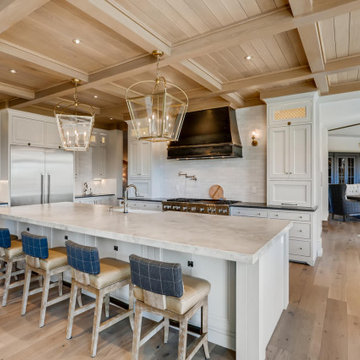
Cette photo montre une cuisine montagne avec un placard avec porte à panneau encastré, des portes de placard blanches, plan de travail en marbre, une crédence blanche, une crédence en céramique, un électroménager en acier inoxydable, parquet clair, îlot et un plafond à caissons.

MUST SEE before pictures at the end of this project gallery. For a large kitchen, only half of it was used and shoved to one side. There was a small island that did not fit the entire family around, with an off-centered sink and the range was off-centered from the adjoining family room opening. With a lot going on in this space, we were able to streamline, while taking advantage of the massive space that functions for a very busy family that entertains monthly.

Réalisation d'une cuisine tradition en U fermée et de taille moyenne avec un évier de ferme, un placard avec porte à panneau encastré, des portes de placard blanches, un plan de travail en quartz, une crédence blanche, une crédence en dalle de pierre, un électroménager en acier inoxydable, parquet clair, îlot, un sol marron, un plan de travail blanc et un plafond à caissons.

Two sided fireplace, large dining area, hardscraped pine beams.
Amazing luxury custom kitchen by Ayr Cabinet Co. features painted two-sided brick fireplace and pine beams. Hardscraped rift and quarter sawn white oak floors. Visual Comfort & Co. Darlana Pendants. Artistic Tile Calacatta Gold polished and honed marble backsplash tile. Luxury appliances.
General contracting by Martin Bros. Contracting, Inc.; Architecture by Helman Sechrist Architecture; Home Design by Maple & White Design; Photography by Marie Kinney Photography.
Images are the property of Martin Bros. Contracting, Inc. and may not be used without written permission.

Cette image montre une cuisine américaine linéaire, haussmannienne et blanche et bois nordique en bois foncé de taille moyenne avec un évier encastré, un placard à porte affleurante, un plan de travail en quartz modifié, une crédence blanche, une crédence en quartz modifié, un électroménager noir, parquet clair, îlot, un sol beige, un plan de travail blanc et un plafond à caissons.

parete di fondo a specchio
Idées déco pour une très grande cuisine ouverte moderne en U avec un évier posé, un placard à porte plane, un plan de travail en granite, une crédence noire, une crédence en granite, un électroménager noir, parquet clair, îlot, plan de travail noir, un plafond à caissons, des portes de placard grises et un sol beige.
Idées déco pour une très grande cuisine ouverte moderne en U avec un évier posé, un placard à porte plane, un plan de travail en granite, une crédence noire, une crédence en granite, un électroménager noir, parquet clair, îlot, plan de travail noir, un plafond à caissons, des portes de placard grises et un sol beige.

A fresh-looking kitchen design with white and medium colored wood finishes.
Idée de décoration pour une arrière-cuisine blanche et bois design en L et bois clair de taille moyenne avec plan de travail en marbre, une crédence blanche, une crédence en marbre, un électroménager en acier inoxydable, parquet clair, îlot, un sol marron, un plan de travail blanc et un plafond à caissons.
Idée de décoration pour une arrière-cuisine blanche et bois design en L et bois clair de taille moyenne avec plan de travail en marbre, une crédence blanche, une crédence en marbre, un électroménager en acier inoxydable, parquet clair, îlot, un sol marron, un plan de travail blanc et un plafond à caissons.

Kitchen with adjacent dining room seating, island with four bar stools, and stainless steel appliances.
Idées déco pour une grande cuisine ouverte classique en L avec un évier de ferme, un placard à porte affleurante, des portes de placard blanches, un plan de travail en quartz, une crédence beige, une crédence en granite, un électroménager en acier inoxydable, parquet clair, 2 îlots, un sol beige, un plan de travail blanc et un plafond à caissons.
Idées déco pour une grande cuisine ouverte classique en L avec un évier de ferme, un placard à porte affleurante, des portes de placard blanches, un plan de travail en quartz, une crédence beige, une crédence en granite, un électroménager en acier inoxydable, parquet clair, 2 îlots, un sol beige, un plan de travail blanc et un plafond à caissons.

The open floor plan flows from the airy kitchen into the glassed in breakfast room. a A custom bonnet hood is flanked by wall cabinets in perfect symmetry.
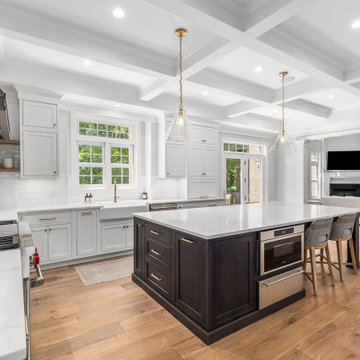
Réalisation d'une grande cuisine américaine tradition en L avec un évier de ferme, un placard à porte plane, des portes de placard blanches, un plan de travail en quartz modifié, une crédence blanche, une crédence en céramique, un électroménager en acier inoxydable, parquet clair, îlot, un sol marron, un plan de travail blanc et un plafond à caissons.
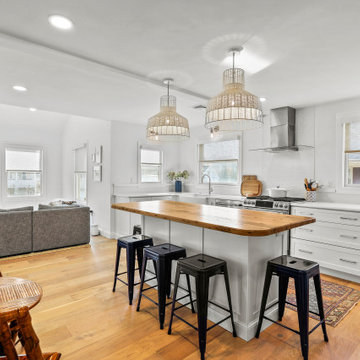
This beach house was taken down to the studs! Walls were taken down and the ceiling was taken up to the highest point it could be taken to for an expansive feeling without having to add square footage. Floors were totally renovated using an engineered hardwood light plank material, durable for sand, sun and water. The bathrooms were fully renovated and a stall shower was added to the 2nd bathroom. A pocket door allowed for space to be freed up to add a washer and dryer to the main floor. The kitchen was extended by closing up the stairs leading down to a crawl space basement (access remained outside) for an expansive kitchen with a huge kitchen island for entertaining. Light finishes and colorful blue furnishings and artwork made this space pop but versatile for the decor that was chosen. This beach house was a true dream come true and shows the absolute potential a space can have.

This beautiful kitchen stands where the original dining room was located. While older homes tended to have the kitchen hidden away, modern living brings the kitchen into the heart of the home. From here, the homeowners can watch their children play outside, have direct access to their outdoor living and dining as well as their lovely dining room, and all while entertaining guests or serving up their young children at this expansive island.
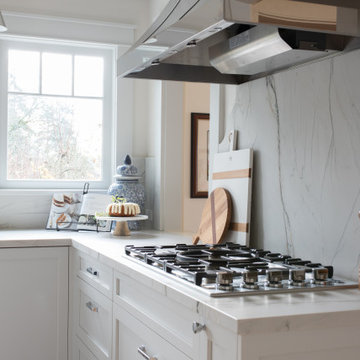
Cette photo montre une cuisine chic en U fermée et de taille moyenne avec un évier de ferme, un placard avec porte à panneau encastré, des portes de placard blanches, un plan de travail en quartz, une crédence blanche, une crédence en dalle de pierre, un électroménager en acier inoxydable, parquet clair, îlot, un sol marron, un plan de travail blanc et un plafond à caissons.

Idée de décoration pour une grande cuisine ouverte minimaliste en L avec un évier 2 bacs, un placard à porte plane, des portes de placard blanches, un plan de travail en quartz modifié, une crédence blanche, une crédence en carreau de porcelaine, un électroménager en acier inoxydable, parquet clair, îlot, un sol multicolore, un plan de travail blanc et un plafond à caissons.
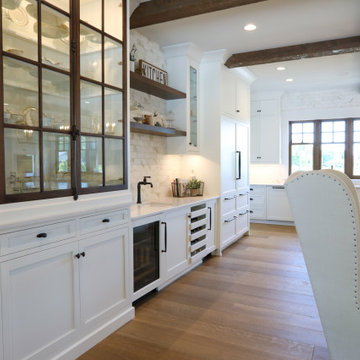
Amazing luxury custom kitchen by Ayr Cabinet Co. features painted two-sided brick fireplace and pine beams. Hardscraped rift and quarter sawn white oak floors. Visual Comfort & Co. Darlana Pendants. Artistic Tile Calacatta Gold polished and honed marble backsplash tile. Kitchen beverage center/wet bar features True beverage refrigerator and icemaker. Rohl undermount sink with Kohler Artifacts faucet.
General contracting by Martin Bros. Contracting, Inc.; Architecture by Helman Sechrist Architecture; Home Design by Maple & White Design; Photography by Marie Kinney Photography.
Images are the property of Martin Bros. Contracting, Inc. and may not be used without written permission.
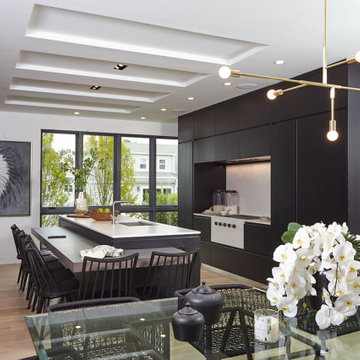
Modern black and white kitchen
Exemple d'une cuisine ouverte parallèle moderne de taille moyenne avec un évier encastré, un placard à porte plane, des portes de placard noires, un plan de travail en verre, une crédence blanche, une crédence en dalle de pierre, un électroménager noir, parquet clair, îlot, un sol beige, un plan de travail blanc et un plafond à caissons.
Exemple d'une cuisine ouverte parallèle moderne de taille moyenne avec un évier encastré, un placard à porte plane, des portes de placard noires, un plan de travail en verre, une crédence blanche, une crédence en dalle de pierre, un électroménager noir, parquet clair, îlot, un sol beige, un plan de travail blanc et un plafond à caissons.
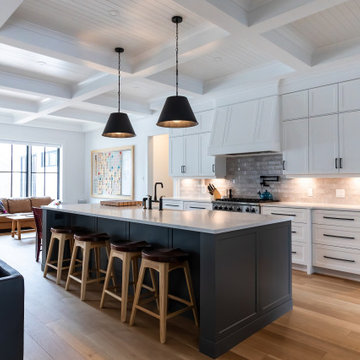
Open kitchen-living room. White shaker cabinets with black pulls, charcoal island with quartz counter, coffered ceiling, wide plank oak flooring, black shade pendants
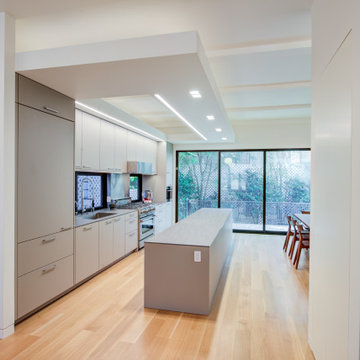
Idée de décoration pour une cuisine américaine parallèle minimaliste de taille moyenne avec un placard à porte plane, des portes de placard beiges, un plan de travail en quartz modifié, un électroménager en acier inoxydable, parquet clair, îlot, un sol marron, un plan de travail gris et un plafond à caissons.
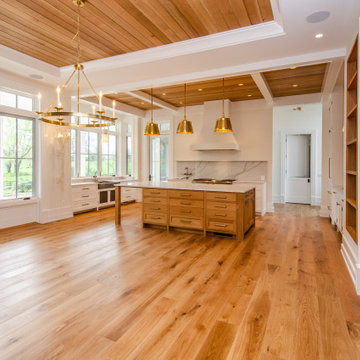
Cette photo montre une très grande cuisine nature en bois clair avec un placard à porte shaker, un plan de travail en quartz modifié, une crédence blanche, une crédence en quartz modifié, un électroménager de couleur, parquet clair, îlot, un plan de travail blanc et un plafond à caissons.
Idées déco de cuisines avec parquet clair et un plafond à caissons
2