Idées déco de cuisines avec parquet clair et un plafond à caissons
Trier par :
Budget
Trier par:Populaires du jour
101 - 120 sur 1 312 photos
1 sur 3
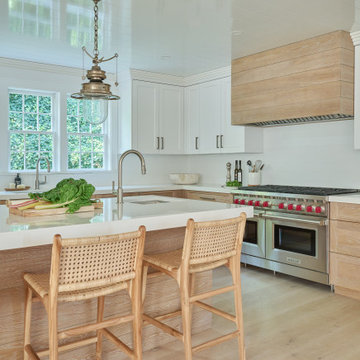
These owners wanted to update their historic 1860s home with modern amenities while still honoring Nantucket style influences. They had worked with DEANE on three previous projects, and the vision for this collaboration was a stylish, yet low-key kitchen that would host endless vacation gatherings. A family of seven who loved to cook together, it was key to create multiple work and seating areas that were functional but still beautiful. DEANE designed a two-toned effect with white oak lower cabinetry for durability and Chantilly Lace upper wall cabinetry for contrast. The clients decided to panel the appliances for a cohesive visual line. The understated white Quartz countertops and simple ceramic tile backsplash allow the cool wood tones of the cabinetry to be the focal point, while the high-gloss lacquer shiplap ceiling casts a glow.

The kitchen renovation included simple, white kitchen shaker style kitchen cabinetry that was complimented by a bright, yellow, Italian range.
This theme of layering: simple, monochromatic whites and creams makes its way around the space and draws attention to the warmth of the floor and ceilings.
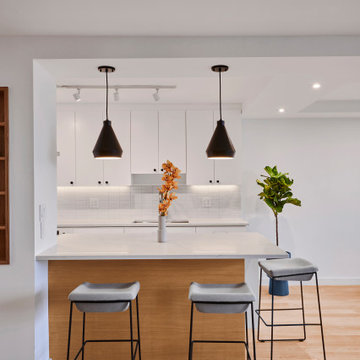
Open kitchen with counter and peninsula with bar.
Cette image montre une cuisine ouverte parallèle et encastrable design de taille moyenne avec un évier encastré, un placard à porte plane, des portes de placard blanches, un plan de travail en quartz modifié, une crédence grise, une crédence en céramique, parquet clair, une péninsule, un sol marron, un plan de travail blanc et un plafond à caissons.
Cette image montre une cuisine ouverte parallèle et encastrable design de taille moyenne avec un évier encastré, un placard à porte plane, des portes de placard blanches, un plan de travail en quartz modifié, une crédence grise, une crédence en céramique, parquet clair, une péninsule, un sol marron, un plan de travail blanc et un plafond à caissons.
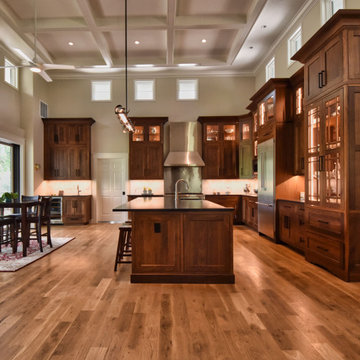
Inspiration pour une cuisine américaine traditionnelle en L et bois foncé avec un évier de ferme, un placard à porte shaker, un plan de travail en granite, une crédence blanche, un électroménager en acier inoxydable, parquet clair, îlot, un sol marron, plan de travail noir, un plafond à caissons et une crédence en marbre.

open plan kitchen
dining table
rattan chairs
rattan pendant
marble fire place
antique mirror
sash windows
glass pendant
sawn oak kitchen cabinet door
corian fronted kitchen cabinet door
marble kitchen island
bar stools
engineered wood flooring
brass kitchen handles
mylands soho house wall colour
sash windows
automatic blinds
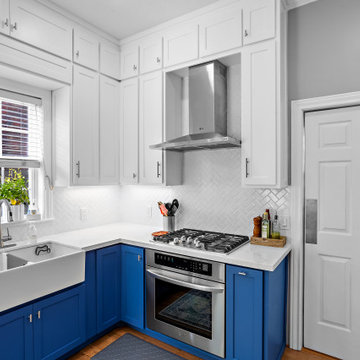
Santorini inspired kitchen renovation in Rice Village by Nadine Gol owner of NG Platinum Homes
Cette image montre une petite cuisine américaine méditerranéenne avec un évier de ferme, un placard à porte shaker, des portes de placard blanches, un plan de travail en quartz modifié, une crédence blanche, une crédence en carrelage de pierre, un électroménager en acier inoxydable, parquet clair, îlot, un sol marron, un plan de travail blanc et un plafond à caissons.
Cette image montre une petite cuisine américaine méditerranéenne avec un évier de ferme, un placard à porte shaker, des portes de placard blanches, un plan de travail en quartz modifié, une crédence blanche, une crédence en carrelage de pierre, un électroménager en acier inoxydable, parquet clair, îlot, un sol marron, un plan de travail blanc et un plafond à caissons.
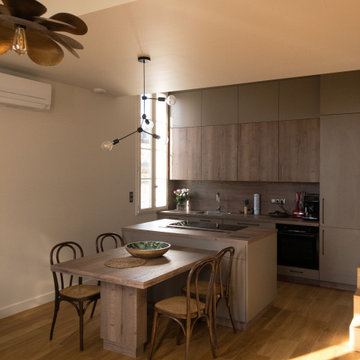
Aménagement d'une cuisine américaine parallèle et encastrable contemporaine en bois brun de taille moyenne avec îlot, un évier 1 bac, un placard à porte affleurante, un plan de travail en stratifié, une crédence marron, une crédence en bois, parquet clair, un sol marron, un plan de travail marron et un plafond à caissons.
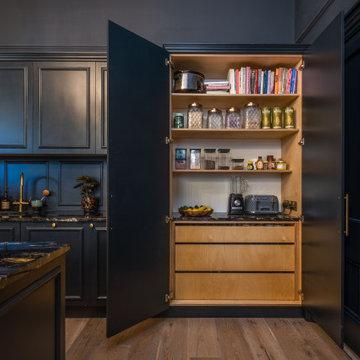
This beautiful hand painted railing kitchen was designed by wood works Brighton. The idea was for the kitchen to blend seamlessly into the grand room. The kitchen island is on castor wheels so it can be moved for dancing.
This is a luxurious kitchen for a great family to enjoy.
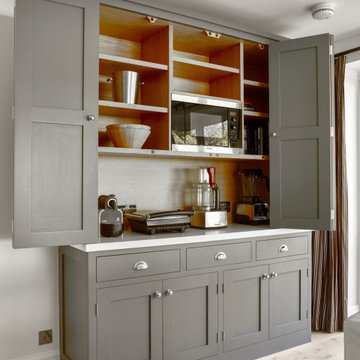
Substantial bi-fold appliance housing or dresser
Cette image montre une très grande cuisine ouverte urbaine en L avec un évier encastré, un placard à porte shaker, des portes de placard grises, un plan de travail en quartz, une crédence en feuille de verre, un électroménager en acier inoxydable, parquet clair, 2 îlots, un plan de travail blanc et un plafond à caissons.
Cette image montre une très grande cuisine ouverte urbaine en L avec un évier encastré, un placard à porte shaker, des portes de placard grises, un plan de travail en quartz, une crédence en feuille de verre, un électroménager en acier inoxydable, parquet clair, 2 îlots, un plan de travail blanc et un plafond à caissons.
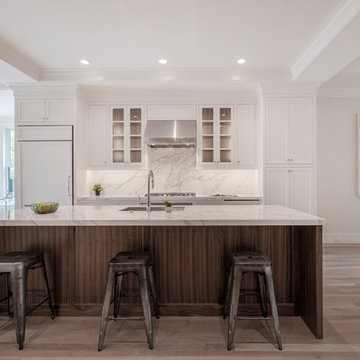
Open concept luxury kitchen: Custom white cabinets, custom trim, stainless steel Wolf appliances and range hood, gooseneck faucet, industrial stools, Neolith counter, Neolith backsplash, Calacatta-look backsplash and counter, white cabinet crown molding,
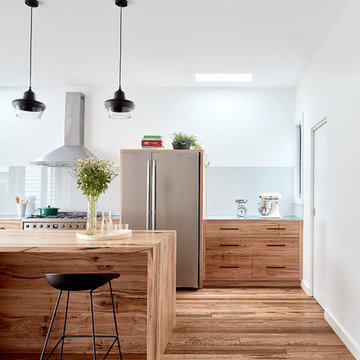
The custom timber kitchen with generous island and cooking bench. New Redgum Flooring is laid throughout the addition.
Cette photo montre une cuisine ouverte moderne en U et bois clair de taille moyenne avec un évier 2 bacs, un placard à porte shaker, un plan de travail en inox, une crédence métallisée, une crédence en feuille de verre, un électroménager en acier inoxydable, parquet clair, îlot, un sol marron et un plafond à caissons.
Cette photo montre une cuisine ouverte moderne en U et bois clair de taille moyenne avec un évier 2 bacs, un placard à porte shaker, un plan de travail en inox, une crédence métallisée, une crédence en feuille de verre, un électroménager en acier inoxydable, parquet clair, îlot, un sol marron et un plafond à caissons.
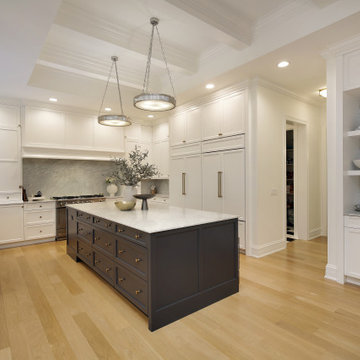
Classic and timeless kitchen with breakfast nook and accent island.
Cette image montre une grande cuisine ouverte encastrable traditionnelle avec parquet clair, îlot, un plan de travail blanc et un plafond à caissons.
Cette image montre une grande cuisine ouverte encastrable traditionnelle avec parquet clair, îlot, un plan de travail blanc et un plafond à caissons.

Two sided fireplace, large dining area, hardscraped pine beams.
Amazing luxury custom kitchen by Ayr Cabinet Co. features painted two-sided brick fireplace and pine beams. Hardscraped rift and quarter sawn white oak floors. Visual Comfort & Co. Darlana Pendants. Artistic Tile Calacatta Gold polished and honed marble backsplash tile. Luxury appliances.
General contracting by Martin Bros. Contracting, Inc.; Architecture by Helman Sechrist Architecture; Home Design by Maple & White Design; Photography by Marie Kinney Photography.
Images are the property of Martin Bros. Contracting, Inc. and may not be used without written permission.
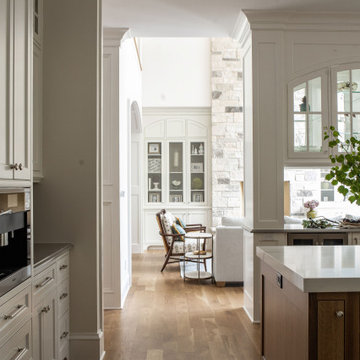
A true grand haven custom build for a family of five. Their desire for a retreat and openness to creative use of color lends a uniqueness to this traditional cape-cod style home. White oak flooring set the stage for custom cabinetry throughout.
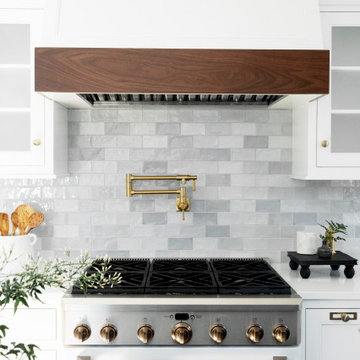
The perimeter of the kitchen features cabinets from Grabill Cabinets in Glacier White on their Aberdeen door style. The island also features the Aberdeen door style in Sherwin Williams Gale Force paint. The walnut banded range hood carries the wood used for the countertops and on the banquette up to eye-level.
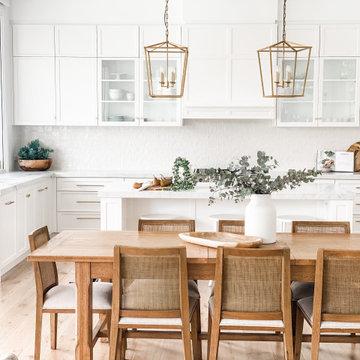
A fresh, timeless and chic hamptons-style kitchen styled with a timber dining setting for added warmth.
Idées déco pour une grande cuisine ouverte avec un évier encastré, un placard à porte shaker, des portes de placard blanches, une crédence blanche, parquet clair, îlot et un plafond à caissons.
Idées déco pour une grande cuisine ouverte avec un évier encastré, un placard à porte shaker, des portes de placard blanches, une crédence blanche, parquet clair, îlot et un plafond à caissons.
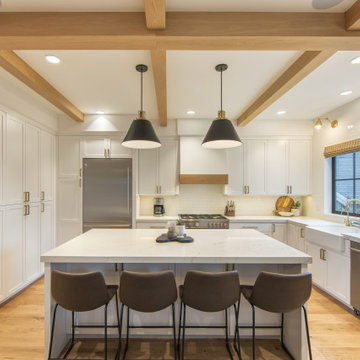
The Queen Anne home is designed with a modern, minimal kitchen with wood beams and gold accents. The kitchen is a u-shaped kitchen open to the sitting and dining areas. Large windows overlook the rear yard.
Designed by: H2D Architecture and Design
www.h2darchitects.com
Photos by: Christopher Nelson Photography
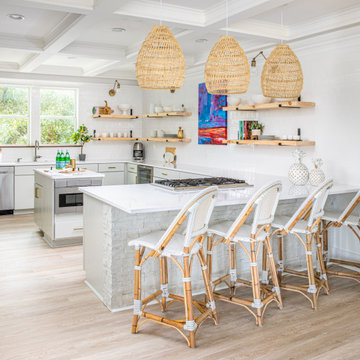
Cette photo montre une cuisine bord de mer avec un évier encastré, un placard à porte plane, des portes de placard grises, une crédence blanche, une crédence en carrelage métro, un électroménager en acier inoxydable, parquet clair, une péninsule, un sol beige, un plan de travail blanc et un plafond à caissons.
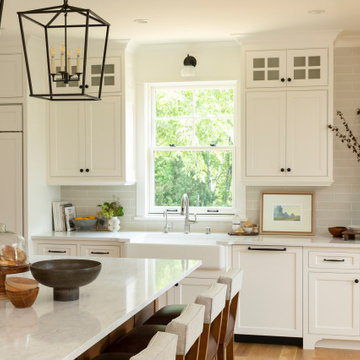
Beautiful open kitchen concept for family use and entertaining. All custom inset cabinets with bead around frame. Light tones with white oak wood accents make this timeless kitchen and all time classic
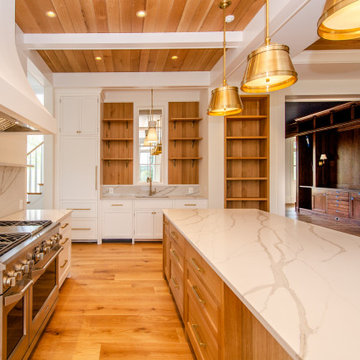
Cette image montre une très grande cuisine rustique en bois clair avec un placard à porte shaker, un plan de travail en quartz modifié, une crédence blanche, une crédence en quartz modifié, un électroménager de couleur, parquet clair, îlot, un plan de travail blanc et un plafond à caissons.
Idées déco de cuisines avec parquet clair et un plafond à caissons
6