Idées déco de cuisines avec parquet clair et un sol gris
Trier par :
Budget
Trier par:Populaires du jour
1 - 20 sur 4 912 photos
1 sur 3
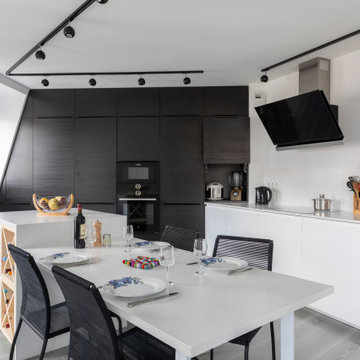
Aménagement d'une cuisine ouverte contemporaine en L de taille moyenne avec un évier intégré, un placard à porte affleurante, des portes de placard blanches, un plan de travail en quartz, une crédence blanche, une crédence en céramique, un électroménager noir, parquet clair, îlot, un sol gris et un plan de travail blanc.

Idée de décoration pour une cuisine américaine parallèle design avec des portes de placard bleues, un plan de travail en quartz, une crédence blanche, une crédence en marbre, parquet clair, un évier encastré, un placard à porte plane, un électroménager noir, îlot et un sol gris.

This black, gray and gold urban farmhouse kitchen is the hub of the home for this busy family. Our team changed out the existing plain kitchen hood for this showstopper custom stainless hood with gold strapping and rivets. This provided a much needed focal point for this lovely kitchen. In addition, we changed out the 36" refrigerator to a roomier 42" refrigerator and built-in a matching paneled refrigerator cabinet. We also added the antique gold linear hardware and black and gold lighting to give it a streamlined look. Touches of black tie the kitchen design into the rest of the home's mostly black and white color scheme. The woven counter stools give the space a touch of casual elegance. A new champagne gold kitchen faucet and potfiller add additional style, while greenery and wood accessories add a touch of warmth.

Welcome to our latest kitchen renovation project, where classic French elegance meets contemporary design in the heart of Great Falls, VA. In this transformation, we aim to create a stunning kitchen space that exudes sophistication and charm, capturing the essence of timeless French style with a modern twist.
Our design centers around a harmonious blend of light gray and off-white tones, setting a serene and inviting backdrop for this kitchen makeover. These neutral hues will work in harmony to create a calming ambiance and enhance the natural light, making the kitchen feel open and welcoming.
To infuse a sense of nature and add a striking focal point, we have carefully selected green cabinets. The rich green hue, reminiscent of lush gardens, brings a touch of the outdoors into the space, creating a unique and refreshing visual appeal. The cabinets will be thoughtfully placed to optimize both functionality and aesthetics.
The heart of this project lies in the eye-catching French-style range and exquisite light fixture. The hood, adorned with intricate detailing, will become a captivating centerpiece above the cooking area. Its classic charm will evoke the grandeur of French country homes, while also providing efficient ventilation for a pleasant cooking experience.

Zen-like kitchen has white kitchen walls & backsplash with contrasting light shades of beige and brown & modern flat panel touch latch cabinetry. Custom cabinetry made in the Benvenuti and Stein Evanston cabinet shop.
Norman Sizemore-Photographer
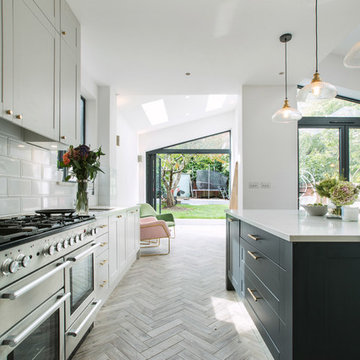
Cette image montre une cuisine parallèle et bicolore traditionnelle avec un placard à porte shaker, des portes de placard grises, une crédence blanche, un électroménager en acier inoxydable, parquet clair, îlot, un sol gris et un plan de travail blanc.

Christopher Stark Photography
Dura Supreme custom painted cabinetry, white , custom SW blue island, Indigo Batik< Calcatta Marble Counters
Furniture and accessories: Susan Love, Interior Stylist
Photographer www.christopherstark.com

Idée de décoration pour une cuisine ouverte design en L de taille moyenne avec un évier encastré, un placard avec porte à panneau encastré, des portes de placard grises, une crédence grise, un électroménager en acier inoxydable, parquet clair, îlot, un sol gris, plan de travail en marbre et une crédence en carreau de ciment.

Kitchen design - Navy base cabinets with timber cabinets above. Black met arch with polished Venetian plaster finish. Handmade tiles to splash back . Curved island bench with wicker counter stools. Hardwood floor.

Granite countertops, wood floor, flat front cabinets (SW Iron Ore), marble and brass hexagonal tile backsplash. Galley butler's pantry includes a wet bar.

Inspiration pour une cuisine ouverte design en U de taille moyenne avec une crédence rose, une crédence en feuille de verre, parquet clair, un évier encastré, un placard à porte plane, des portes de placard grises, une péninsule, un sol gris, un plan de travail blanc et un plafond voûté.

Aménagement d'une grande cuisine ouverte campagne en U avec un évier de ferme, un placard à porte affleurante, des portes de placard blanches, un plan de travail en quartz, une crédence blanche, une crédence en céramique, parquet clair, îlot, un sol gris, un plan de travail blanc, un plafond voûté, un plafond en lambris de bois et un électroménager en acier inoxydable.

Modern Contemporary downtown Condo with galley kitchen and large Island, Carrera honed marble countertops, backsplash, hood vent and fireplace, Soelberg Shark Grey cabinets, matt black fixtures, Ledge stainless steel sink, 7666 SW Fleur de Sel wall paint, Engineered Hardwood flooring, Subzero Fridge, wolf cooktop, microwave drawer. Wine rack storage.

Bright kitchen with white cabinets, quartz counters, a large navy island, and a beige tiled backsplash
Photo by Ashley Avila Photography
Idées déco pour une cuisine ouverte bord de mer en L avec des portes de placard blanches, un plan de travail en quartz modifié, une crédence beige, une crédence en carrelage métro, un électroménager en acier inoxydable, parquet clair, îlot, un sol gris, un plan de travail blanc, un plafond à caissons et un placard à porte plane.
Idées déco pour une cuisine ouverte bord de mer en L avec des portes de placard blanches, un plan de travail en quartz modifié, une crédence beige, une crédence en carrelage métro, un électroménager en acier inoxydable, parquet clair, îlot, un sol gris, un plan de travail blanc, un plafond à caissons et un placard à porte plane.

Cette image montre une cuisine américaine minimaliste en L de taille moyenne avec un évier 2 bacs, un placard à porte plane, des portes de placard blanches, une crédence grise, un électroménager en acier inoxydable, une péninsule, un sol gris, un plan de travail gris, plan de travail en marbre, une crédence en dalle de pierre et parquet clair.
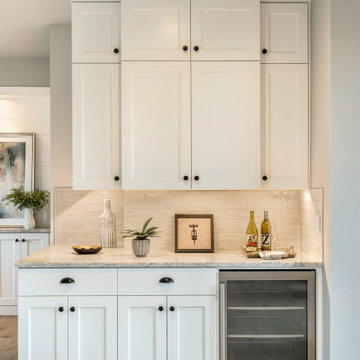
Réalisation d'une grande arrière-cuisine tradition en L avec un placard à porte shaker, des portes de placard blanches, un plan de travail en quartz modifié, une crédence grise, une crédence en céramique, un électroménager en acier inoxydable, parquet clair, un sol gris et un plan de travail blanc.

2019 -- Complete re-design and re-build of this 1,600 square foot home including a brand new 600 square foot Guest House located in the Willow Glen neighborhood of San Jose, CA.

Photo by KuDa Photography
Idée de décoration pour une arrière-cuisine champêtre en U avec un placard avec porte à panneau encastré, des portes de placard bleues, un plan de travail en bois, parquet clair, un sol gris et un plan de travail marron.
Idée de décoration pour une arrière-cuisine champêtre en U avec un placard avec porte à panneau encastré, des portes de placard bleues, un plan de travail en bois, parquet clair, un sol gris et un plan de travail marron.
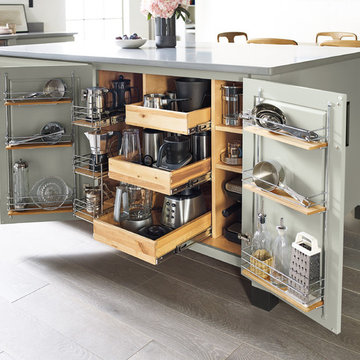
Cette image montre une grande cuisine américaine traditionnelle avec un électroménager en acier inoxydable, parquet clair, îlot et un sol gris.
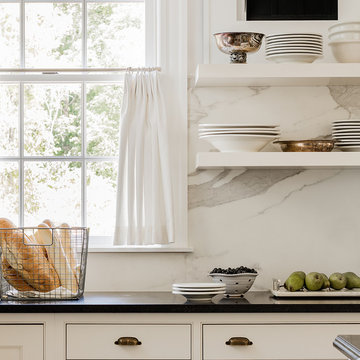
Governor's House Kitchen by Lisa Tharp. 2019 Bulfinch Award - Interior Design. Photo by Michael J. Lee
Aménagement d'une cuisine classique avec un placard à porte shaker, des portes de placard blanches, un plan de travail en granite, une crédence blanche, une crédence en marbre, un électroménager en acier inoxydable, parquet clair, îlot, un sol gris et plan de travail noir.
Aménagement d'une cuisine classique avec un placard à porte shaker, des portes de placard blanches, un plan de travail en granite, une crédence blanche, une crédence en marbre, un électroménager en acier inoxydable, parquet clair, îlot, un sol gris et plan de travail noir.
Idées déco de cuisines avec parquet clair et un sol gris
1