Idées déco de cuisines avec parquet clair et un sol gris
Trier par :
Budget
Trier par:Populaires du jour
81 - 100 sur 4 917 photos
1 sur 3
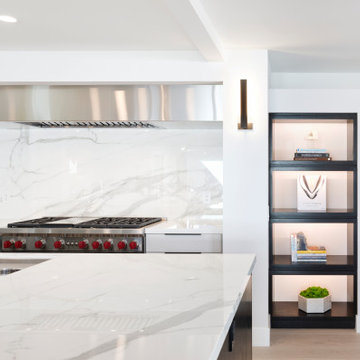
Réalisation d'une grande cuisine américaine design en U avec un évier encastré, un placard à porte plane, des portes de placard noires, plan de travail en marbre, une crédence blanche, une crédence en dalle de pierre, un électroménager en acier inoxydable, parquet clair, îlot, un sol gris et un plan de travail blanc.

Open plan kitchen diner with great views through to the garden.
Aménagement d'une grande cuisine américaine linéaire contemporaine avec un placard à porte plane, îlot, un sol gris, un plan de travail marron, un plan de travail en bois, parquet clair, des portes de placard noires, un électroménager noir, un évier 2 bacs, une crédence grise et une crédence en carreau de ciment.
Aménagement d'une grande cuisine américaine linéaire contemporaine avec un placard à porte plane, îlot, un sol gris, un plan de travail marron, un plan de travail en bois, parquet clair, des portes de placard noires, un électroménager noir, un évier 2 bacs, une crédence grise et une crédence en carreau de ciment.
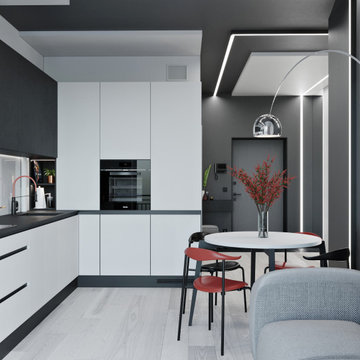
Cette image montre une cuisine américaine design en L de taille moyenne avec un évier posé, un placard à porte plane, des portes de placard blanches, un plan de travail en surface solide, une crédence blanche, une crédence en feuille de verre, un électroménager noir, parquet clair, aucun îlot, un sol gris et plan de travail noir.
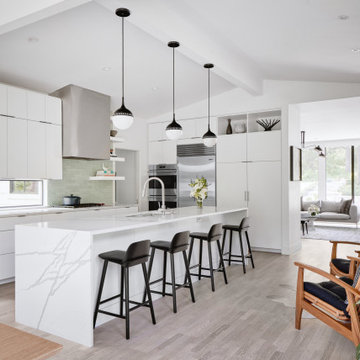
Restructure Studio's Brookhaven Remodel updated the entrance and completely reconfigured the living, dining and kitchen areas, expanding the laundry room and adding a new powder bath. Guests now enter the home into the newly-assigned living space, while an open kitchen occupies the center of the home.
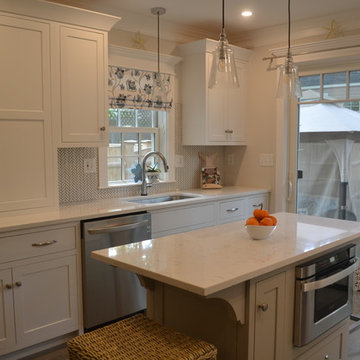
Andrea Paquette
Exemple d'une petite cuisine américaine bord de mer en U avec un évier 1 bac, un placard à porte shaker, des portes de placard blanches, un plan de travail en granite, une crédence multicolore, une crédence en marbre, un électroménager en acier inoxydable, parquet clair, îlot, un sol gris et un plan de travail blanc.
Exemple d'une petite cuisine américaine bord de mer en U avec un évier 1 bac, un placard à porte shaker, des portes de placard blanches, un plan de travail en granite, une crédence multicolore, une crédence en marbre, un électroménager en acier inoxydable, parquet clair, îlot, un sol gris et un plan de travail blanc.

This custom new construction home located in Fox Trail, Illinois was designed for a sizeable family who do a lot of extended family entertaining. There was a strong need to have the ability to entertain large groups and the family cooks together. The family is of Indian descent and because of this there were a lot of functional requirements including thoughtful solutions for dry storage and spices.
The architecture of this project is more modern aesthetic, so the kitchen design followed suit. The home sits on a wooded site and has a pool and lots of glass. Taking cues from the beautiful site, O’Brien Harris Cabinetry in Chicago focused the design on bringing the outdoors in with the goal of achieving an organic feel to the room. They used solid walnut timber with a very natural stain so the grain of the wood comes through.
There is a very integrated feeling to the kitchen. The volume of the space really opens up when you get to the kitchen. There was a lot of thoughtfulness on the scaling of the cabinetry which around the perimeter is nestled into the architecture. obrienharris.com
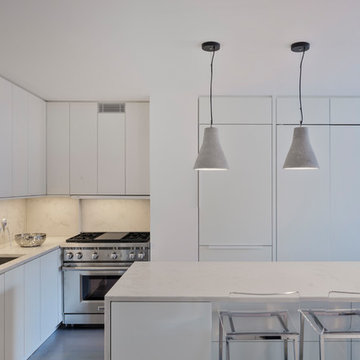
Overlooking Bleecker Street in the heart of the West Village, this compact one bedroom apartment required a gut renovation including the replacement of the windows.
This intricate project focused on providing functional flexibility and ensuring that every square inch of space is put to good use. Cabinetry, closets and shelving play a key role in shaping the spaces.
The typical boundaries between living and sleeping areas are blurred by employing clear glass sliding doors and a clerestory around of the freestanding storage wall between the bedroom and lounge. The kitchen extends into the lounge seamlessly, with an island that doubles as a dining table and layout space for a concealed study/desk adjacent. The bedroom transforms into a playroom for the nursery by folding the bed into another storage wall.
In order to maximize the sense of openness, most materials are white including satin lacquer cabinetry, Corian counters at the seat wall and CNC milled Corian panels enclosing the HVAC systems. White Oak flooring is stained gray with a whitewash finish. Steel elements provide contrast, with a blackened finish to the door system, column and beams. Concrete tile and slab is used throughout the Bathroom to act as a counterpoint to the predominantly white living areas.
archphoto.com
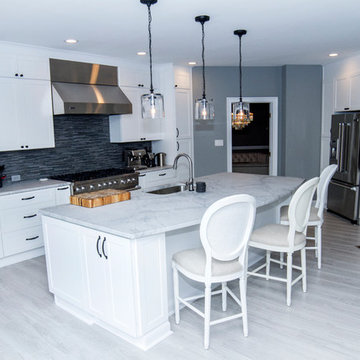
Aménagement d'une cuisine américaine contemporaine en U de taille moyenne avec un évier encastré, un placard à porte shaker, des portes de placard blanches, plan de travail en marbre, une crédence grise, une crédence en carreau briquette, un électroménager en acier inoxydable, parquet clair, îlot et un sol gris.
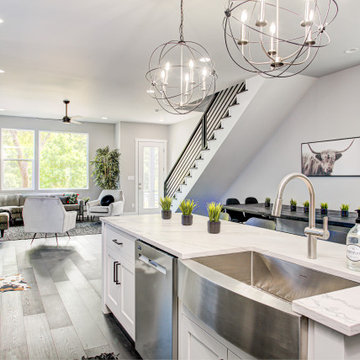
Idée de décoration pour une cuisine américaine tradition en L de taille moyenne avec un placard à porte plane, des portes de placard grises, plan de travail en marbre, une crédence multicolore, une crédence en céramique, parquet clair, îlot, un sol gris et un plan de travail blanc.
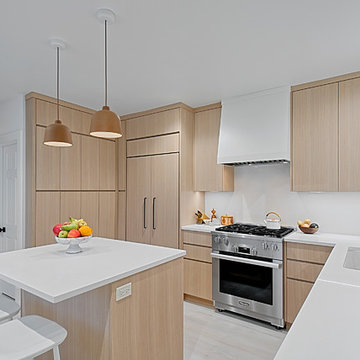
Minimalist kitchen design has hidden pantry with touch latch doors next to the refrigerator . Custom cabinetry made in the Benvenuti and Stein Evanston cabinet shop.
Norman Sizemore-Photographer
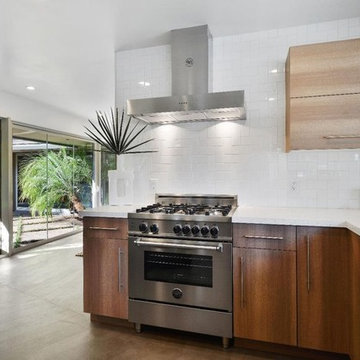
Spruce & Pine Developer
Idées déco pour une cuisine américaine rétro en U et bois brun de taille moyenne avec un évier encastré, un placard à porte plane, un plan de travail en terrazzo, une crédence blanche, une crédence en céramique, un électroménager en acier inoxydable, parquet clair, îlot, un sol gris et un plan de travail blanc.
Idées déco pour une cuisine américaine rétro en U et bois brun de taille moyenne avec un évier encastré, un placard à porte plane, un plan de travail en terrazzo, une crédence blanche, une crédence en céramique, un électroménager en acier inoxydable, parquet clair, îlot, un sol gris et un plan de travail blanc.
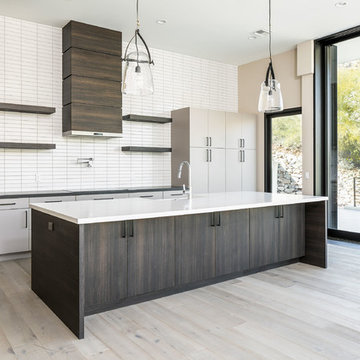
3/4 shot of the kitchen with a focus on the Cleaf custom built hood surround.
Idée de décoration pour une grande cuisine ouverte design en L avec un évier de ferme, un placard à porte plane, un plan de travail en quartz modifié, une crédence blanche, une crédence en carrelage métro, un électroménager en acier inoxydable, parquet clair, îlot, un sol gris et un plan de travail blanc.
Idée de décoration pour une grande cuisine ouverte design en L avec un évier de ferme, un placard à porte plane, un plan de travail en quartz modifié, une crédence blanche, une crédence en carrelage métro, un électroménager en acier inoxydable, parquet clair, îlot, un sol gris et un plan de travail blanc.
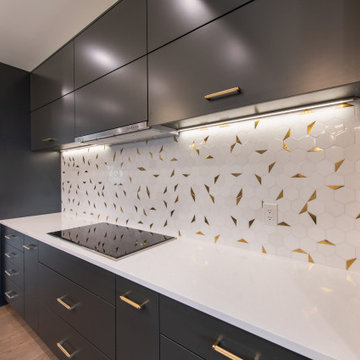
Granite countertops, wood floor, flat front cabinets (SW Iron Ore), marble and brass hexagonal tile backsplash
Inspiration pour une très grande cuisine américaine linéaire et encastrable minimaliste avec un évier encastré, un placard à porte plane, des portes de placard grises, un plan de travail en granite, une crédence blanche, une crédence en mosaïque, parquet clair, îlot, un sol gris, un plan de travail blanc et poutres apparentes.
Inspiration pour une très grande cuisine américaine linéaire et encastrable minimaliste avec un évier encastré, un placard à porte plane, des portes de placard grises, un plan de travail en granite, une crédence blanche, une crédence en mosaïque, parquet clair, îlot, un sol gris, un plan de travail blanc et poutres apparentes.

Réalisation d'une grande cuisine ouverte blanche et bois design en L et bois brun avec un évier 1 bac, un placard à porte plane, plan de travail en marbre, une crédence blanche, une crédence en marbre, un électroménager en acier inoxydable, parquet clair, îlot, un sol gris, un plan de travail blanc et un plafond décaissé.

This modern farmhouse kitchen features a beautiful combination of Navy Blue painted and gray stained Hickory cabinets that’s sure to be an eye-catcher. The elegant “Morel” stain blends and harmonizes the natural Hickory wood grain while emphasizing the grain with a subtle gray tone that beautifully coordinated with the cool, deep blue paint.
The “Gale Force” SW 7605 blue paint from Sherwin-Williams is a stunning deep blue paint color that is sophisticated, fun, and creative. It’s a stunning statement-making color that’s sure to be a classic for years to come and represents the latest in color trends. It’s no surprise this beautiful navy blue has been a part of Dura Supreme’s Curated Color Collection for several years, making the top 6 colors for 2017 through 2020.
Beyond the beautiful exterior, there is so much well-thought-out storage and function behind each and every cabinet door. The two beautiful blue countertop towers that frame the modern wood hood and cooktop are two intricately designed larder cabinets built to meet the homeowner’s exact needs.
The larder cabinet on the left is designed as a beverage center with apothecary drawers designed for housing beverage stir sticks, sugar packets, creamers, and other misc. coffee and home bar supplies. A wine glass rack and shelves provides optimal storage for a full collection of glassware while a power supply in the back helps power coffee & espresso (machines, blenders, grinders and other small appliances that could be used for daily beverage creations. The roll-out shelf makes it easier to fill clean and operate each appliance while also making it easy to put away. Pocket doors tuck out of the way and into the cabinet so you can easily leave open for your household or guests to access, but easily shut the cabinet doors and conceal when you’re ready to tidy up.
Beneath the beverage center larder is a drawer designed with 2 layers of multi-tasking storage for utensils and additional beverage supplies storage with space for tea packets, and a full drawer of K-Cup storage. The cabinet below uses powered roll-out shelves to create the perfect breakfast center with power for a toaster and divided storage to organize all the daily fixings and pantry items the household needs for their morning routine.
On the right, the second larder is the ultimate hub and center for the homeowner’s baking tasks. A wide roll-out shelf helps store heavy small appliances like a KitchenAid Mixer while making them easy to use, clean, and put away. Shelves and a set of apothecary drawers help house an assortment of baking tools, ingredients, mixing bowls and cookbooks. Beneath the counter a drawer and a set of roll-out shelves in various heights provides more easy access storage for pantry items, misc. baking accessories, rolling pins, mixing bowls, and more.
The kitchen island provides a large worktop, seating for 3-4 guests, and even more storage! The back of the island includes an appliance lift cabinet used for a sewing machine for the homeowner’s beloved hobby, a deep drawer built for organizing a full collection of dishware, a waste recycling bin, and more!
All and all this kitchen is as functional as it is beautiful!
Request a FREE Dura Supreme Brochure Packet:
http://www.durasupreme.com/request-brochure
Find a Dura Supreme Showroom near you at:
https://www.durasupreme.com/find-a-showroom/
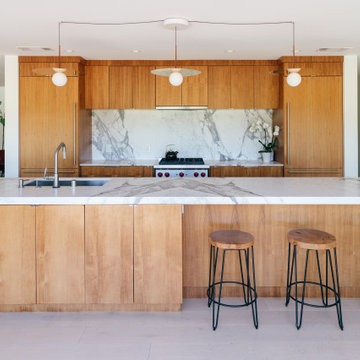
a linear island grounds the open kitchen space, with book matched calacatta marble at the counters and backsplash and walnut wood at the casework
Idées déco pour une cuisine américaine linéaire et encastrable moderne en bois brun de taille moyenne avec un évier encastré, un placard à porte plane, plan de travail en marbre, une crédence grise, une crédence en marbre, parquet clair, îlot, un sol gris et un plan de travail gris.
Idées déco pour une cuisine américaine linéaire et encastrable moderne en bois brun de taille moyenne avec un évier encastré, un placard à porte plane, plan de travail en marbre, une crédence grise, une crédence en marbre, parquet clair, îlot, un sol gris et un plan de travail gris.
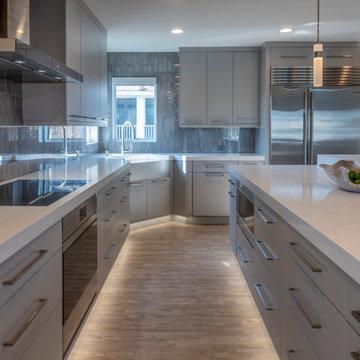
KITCHEN WITH CUSTOM FLOATING SHELVES, ACCESSORIES, CORAL & TONES OF BLUES AND GRAYS
FLAT PANEL CABINETRY, QUARTZ COUNTERTOPS, ABSTRACT PATTERNED GLASS TILE BACKSPLASH, STAINLESS STEEL APPLIANCES, MODERN LIGHTING
OPEN FLOOR PLAN
MODERN PHOTOGRAPHY CERUSED WOOD TONES
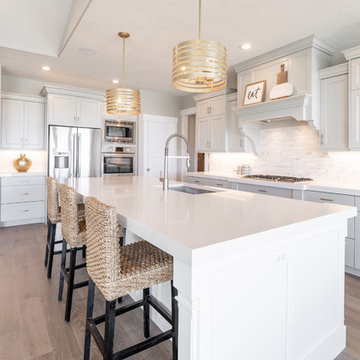
Exemple d'une grande cuisine ouverte parallèle nature avec un évier encastré, un placard à porte plane, des portes de placard grises, un plan de travail en quartz modifié, une crédence multicolore, une crédence en marbre, un électroménager en acier inoxydable, parquet clair, îlot, un sol gris et un plan de travail blanc.
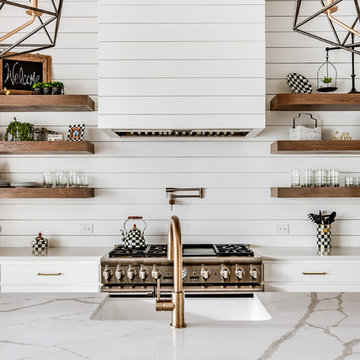
Rosewood Custom Builders
Exemple d'une cuisine nature avec un évier de ferme, un placard à porte shaker, des portes de placard grises, un plan de travail en quartz modifié, une crédence blanche, une crédence en bois, un électroménager en acier inoxydable, parquet clair, îlot, un sol gris et un plan de travail blanc.
Exemple d'une cuisine nature avec un évier de ferme, un placard à porte shaker, des portes de placard grises, un plan de travail en quartz modifié, une crédence blanche, une crédence en bois, un électroménager en acier inoxydable, parquet clair, îlot, un sol gris et un plan de travail blanc.
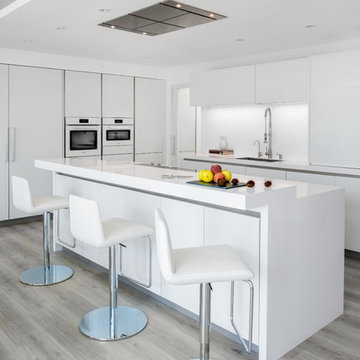
Inspiration pour une très grande cuisine ouverte encastrable minimaliste en L avec un placard à porte plane, des portes de placard blanches, un plan de travail en quartz, parquet clair, un sol gris, un plan de travail blanc, un évier 1 bac, une crédence blanche et îlot.
Idées déco de cuisines avec parquet clair et un sol gris
5