Idées déco de cuisines avec parquet clair
Trier par :
Budget
Trier par:Populaires du jour
61 - 80 sur 437 photos
1 sur 4
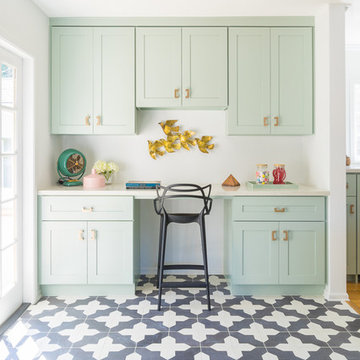
Photo by Eron Rauch
Exemple d'une cuisine américaine chic avec un placard à porte shaker, des portes de placards vertess, un plan de travail en quartz modifié, un électroménager noir et parquet clair.
Exemple d'une cuisine américaine chic avec un placard à porte shaker, des portes de placards vertess, un plan de travail en quartz modifié, un électroménager noir et parquet clair.
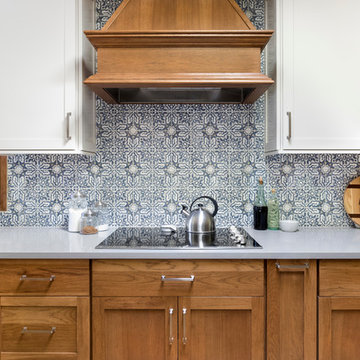
It’s always a blessing when your clients become friends - and that’s exactly what blossomed out of this two-phase remodel (along with three transformed spaces!). These clients were such a joy to work with and made what, at times, was a challenging job feel seamless. This project consisted of two phases, the first being a reconfiguration and update of their master bathroom, guest bathroom, and hallway closets, and the second a kitchen remodel.
In keeping with the style of the home, we decided to run with what we called “traditional with farmhouse charm” – warm wood tones, cement tile, traditional patterns, and you can’t forget the pops of color! The master bathroom airs on the masculine side with a mostly black, white, and wood color palette, while the powder room is very feminine with pastel colors.
When the bathroom projects were wrapped, it didn’t take long before we moved on to the kitchen. The kitchen already had a nice flow, so we didn’t need to move any plumbing or appliances. Instead, we just gave it the facelift it deserved! We wanted to continue the farmhouse charm and landed on a gorgeous terracotta and ceramic hand-painted tile for the backsplash, concrete look-alike quartz countertops, and two-toned cabinets while keeping the existing hardwood floors. We also removed some upper cabinets that blocked the view from the kitchen into the dining and living room area, resulting in a coveted open concept floor plan.
Our clients have always loved to entertain, but now with the remodel complete, they are hosting more than ever, enjoying every second they have in their home.
---
Project designed by interior design studio Kimberlee Marie Interiors. They serve the Seattle metro area including Seattle, Bellevue, Kirkland, Medina, Clyde Hill, and Hunts Point.
For more about Kimberlee Marie Interiors, see here: https://www.kimberleemarie.com/
To learn more about this project, see here
https://www.kimberleemarie.com/kirkland-remodel-1
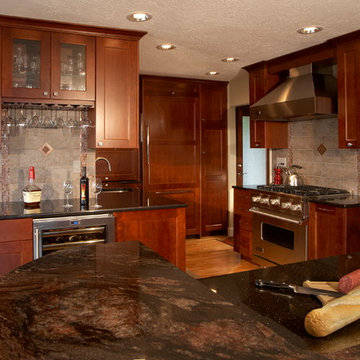
Two tone transitional kitchen with raised bar, beverage center and prep sink. We removed the old brick fireplace and opened up the space between the living room and kitchen. The raised bar acts as a room divider.
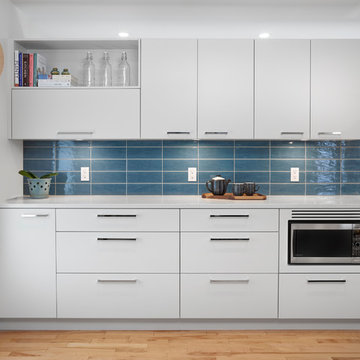
Slab style painted and veneer kitchen in Benjamin Moore Sheeps Wool with engineered teak and quartz counter tops. The teak wall features closet cabinetry beside the back door, tall pantry with roll out shelves, narrow broom cabinet and coffee station with floating teak shelves.
The shortened range wall allows natural light to into more of the space and the blue subway stacked tile adds a rich addition of colour and shine. High lift and bi-fold cabinets plus spice pull out, internal roll outs and refuse cabinet give a terrific "behind the scenes" function space.
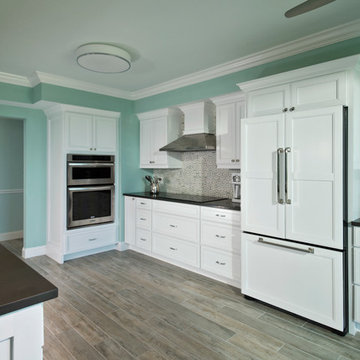
Idée de décoration pour une grande cuisine linéaire marine fermée avec un évier posé, un placard avec porte à panneau encastré, des portes de placard blanches, un plan de travail en granite, une crédence multicolore, une crédence en céramique, un électroménager en acier inoxydable et parquet clair.
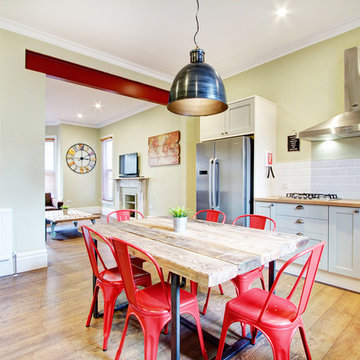
Inspiration pour une grande cuisine américaine rustique en L avec un évier 2 bacs, un placard à porte shaker, des portes de placard grises, une crédence blanche, une crédence en carrelage métro, un électroménager en acier inoxydable et parquet clair.
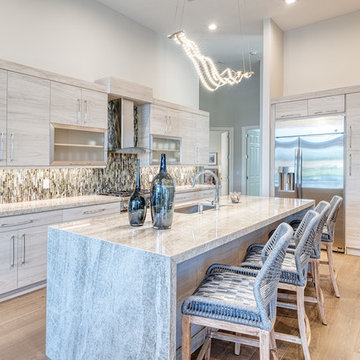
This kitchen was redesigned and totally renovated into a modern functional space great for cooking and entertaining, with horizontal grain wood cabinets, vertical glass backsplash, 9’ quartzite counter top island with waterfall edge, LED modern light fixture, along with stainless steel appliances, and hardwood floors.
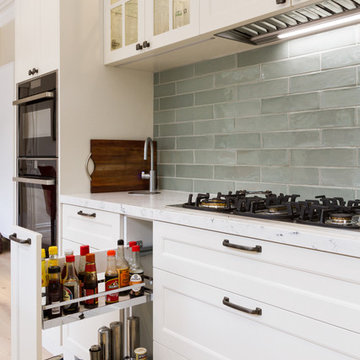
Designer: Michael Simpson; Photographer: Yvonne Menegol
Réalisation d'une cuisine américaine parallèle tradition de taille moyenne avec un évier encastré, un placard à porte shaker, des portes de placard blanches, un plan de travail en quartz modifié, une crédence verte, une crédence en carrelage métro, un électroménager noir, parquet clair, îlot, un sol beige et un plan de travail blanc.
Réalisation d'une cuisine américaine parallèle tradition de taille moyenne avec un évier encastré, un placard à porte shaker, des portes de placard blanches, un plan de travail en quartz modifié, une crédence verte, une crédence en carrelage métro, un électroménager noir, parquet clair, îlot, un sol beige et un plan de travail blanc.
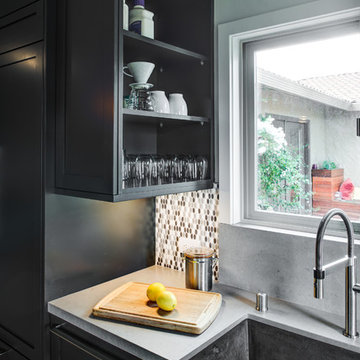
The clients desired an Industrial and Contemporary look for their new kitchen. The original town home kitchen was smaller in size with a larger dining and family room area.
Heavily influenced by the feel of New York lofts, the project started with strong and sturdy combination of metals, dark blues, woods, and greys. A softer, matching backsplash was added to balance and create a second focal point in the room. Expansive storage was achieved through multiple ceiling-height cabinets, double-sided island storage, and a sink facing open shelf cabinet.
Treve Johnson Photography
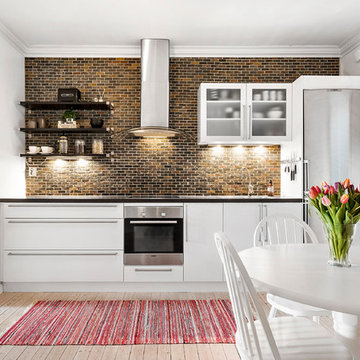
Réalisation d'une cuisine américaine linéaire nordique avec un placard à porte plane, une crédence en brique, parquet clair, aucun îlot et un sol beige.
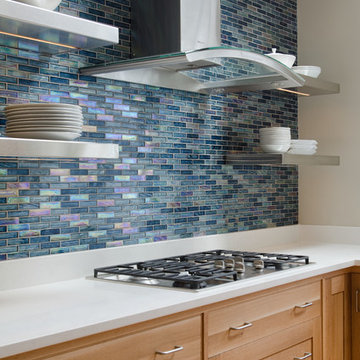
Réalisation d'une grande cuisine américaine encastrable minimaliste en U et bois clair avec un plan de travail en quartz modifié, îlot, un évier encastré, un placard à porte shaker, une crédence bleue, une crédence en carreau de verre, parquet clair, un sol marron et un plan de travail blanc.
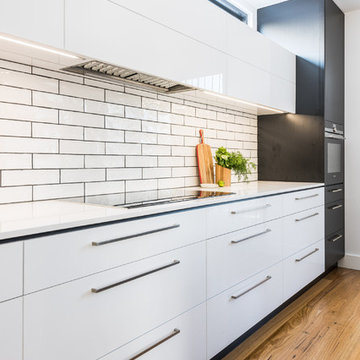
May Photography
Inspiration pour une grande cuisine ouverte parallèle minimaliste avec un évier 2 bacs, un placard à porte plane, des portes de placard noires, un plan de travail en quartz modifié, une crédence blanche, une crédence en céramique, un électroménager noir, parquet clair, îlot, un sol marron et un plan de travail blanc.
Inspiration pour une grande cuisine ouverte parallèle minimaliste avec un évier 2 bacs, un placard à porte plane, des portes de placard noires, un plan de travail en quartz modifié, une crédence blanche, une crédence en céramique, un électroménager noir, parquet clair, îlot, un sol marron et un plan de travail blanc.
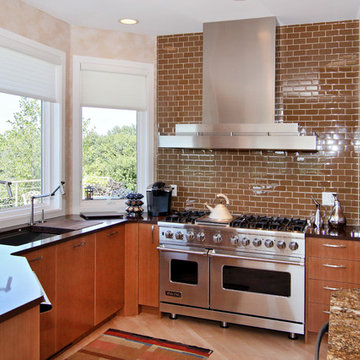
Design by Lisa Ball
Photo by Brandon Rowell
Cette image montre une cuisine ouverte traditionnelle en bois brun et L avec un évier encastré, un placard à porte plane, une crédence marron, une crédence en carrelage métro, un électroménager en acier inoxydable, un plan de travail en granite, parquet clair et îlot.
Cette image montre une cuisine ouverte traditionnelle en bois brun et L avec un évier encastré, un placard à porte plane, une crédence marron, une crédence en carrelage métro, un électroménager en acier inoxydable, un plan de travail en granite, parquet clair et îlot.
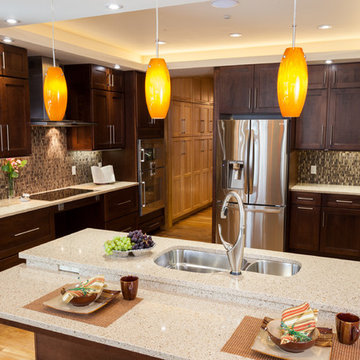
Gina Simpson of Decor and You DC and Monarch Design Remodeling created multiple layouts for the kitchen. Warm maple gingersnap cabinets compliment a lighter Silestone countertop to create a cozy feel. Universal design elements include a sink and multiple wall cabinets that lift and lower, as well as an under counter microwave and drawers.
Jonathan Miller
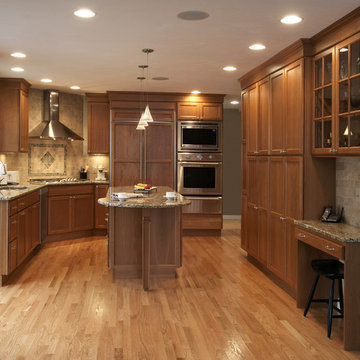
Harvey Remodeling LLC
Réalisation d'une cuisine tradition en U et bois brun fermée avec un évier posé, un plan de travail en granite, une crédence beige, une crédence en céramique, un électroménager en acier inoxydable, parquet clair et îlot.
Réalisation d'une cuisine tradition en U et bois brun fermée avec un évier posé, un plan de travail en granite, une crédence beige, une crédence en céramique, un électroménager en acier inoxydable, parquet clair et îlot.
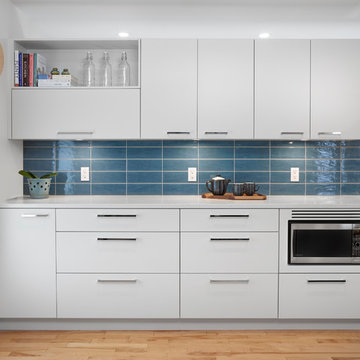
Slab style painted and veneer kitchen in Benjamin Moore Sheeps Wool with engineered teak cabinets with quartz counter tops. The teak wall features closet cabinetry beside the back door, tall pantry with roll out shelves, narrow broom cabinet and coffee station with floating teak shelves.
The shortened range wall allows natural light to into more of the space and the blue subway stacked tile adds a rich addition of colour and shine. High lift and bi-fold cabinets plus spice pull out, internal roll outs and refuse cabinet give a terrific "behind the scenes" function space.
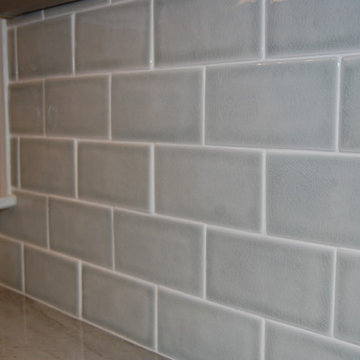
Réalisation d'une cuisine tradition avec un évier encastré, un placard à porte shaker, des portes de placard blanches, un plan de travail en quartz, une crédence grise, une crédence en carrelage métro, un électroménager en acier inoxydable, parquet clair et îlot.
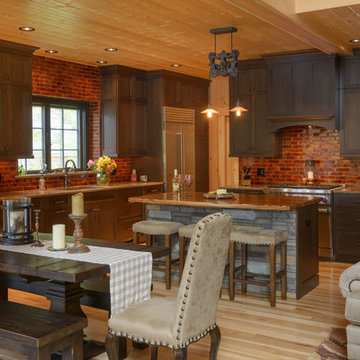
Built by Old Hampshire Designs, Inc.
John W. Hession, Photographer
Cette photo montre une cuisine ouverte montagne en L et bois foncé de taille moyenne avec un évier encastré, un placard à porte shaker, un plan de travail en granite, une crédence marron, une crédence en brique, un électroménager en acier inoxydable, parquet clair, îlot et un sol beige.
Cette photo montre une cuisine ouverte montagne en L et bois foncé de taille moyenne avec un évier encastré, un placard à porte shaker, un plan de travail en granite, une crédence marron, une crédence en brique, un électroménager en acier inoxydable, parquet clair, îlot et un sol beige.
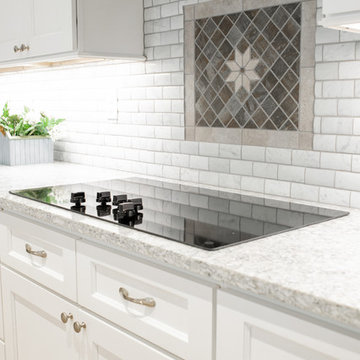
This kitchen features a 10 1/2 foot by 5 foot island with LG Viatera Everest Quartz and white maple cabinets. The homeowner easily fit a triple-bowl sink in her island to help her dishwashing. One of her favorite parts of the kitchen is the tile detail above the cooktop!
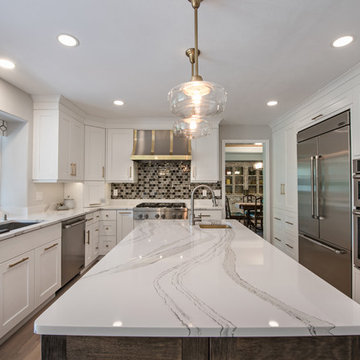
BBC Custom Line: kitchen perimeter in painted maple with a snow paint color.
Kitchen island in an alder with a wire brush finish both slate and white glaze
Laura Polen Commercial Imaging
Idées déco de cuisines avec parquet clair
4