Idées déco de cuisines avec parquet clair
Trier par :
Budget
Trier par:Populaires du jour
81 - 100 sur 437 photos
1 sur 4
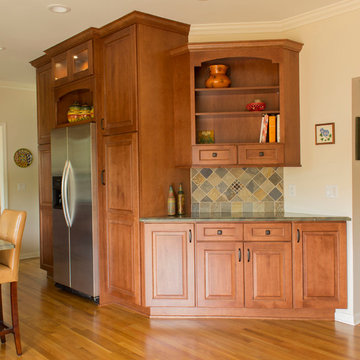
Dura Supreme Crestwood Montego Maple in Cinnamon Stain.
Aménagement d'une grande cuisine américaine classique en U et bois brun avec un évier encastré, un placard avec porte à panneau surélevé, un plan de travail en granite, une crédence multicolore, une crédence en céramique, un électroménager en acier inoxydable, parquet clair et îlot.
Aménagement d'une grande cuisine américaine classique en U et bois brun avec un évier encastré, un placard avec porte à panneau surélevé, un plan de travail en granite, une crédence multicolore, une crédence en céramique, un électroménager en acier inoxydable, parquet clair et îlot.
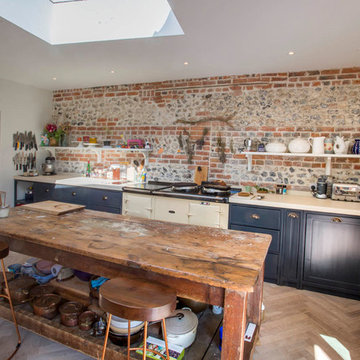
Exposed brick wall in eclectic kitchen space, with open shelves, midnight blue units, an Aga, and a reclaimed kitchen island.
Idées déco pour une cuisine américaine éclectique en L de taille moyenne avec un évier de ferme, un placard à porte shaker, des portes de placard noires, un plan de travail en bois, parquet clair et îlot.
Idées déco pour une cuisine américaine éclectique en L de taille moyenne avec un évier de ferme, un placard à porte shaker, des portes de placard noires, un plan de travail en bois, parquet clair et îlot.
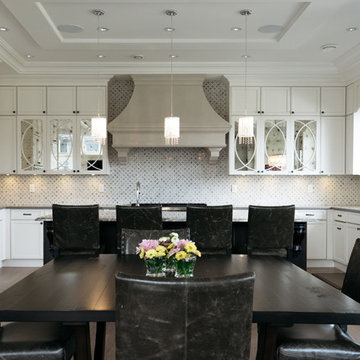
Photography by Lobby
Cette photo montre une cuisine américaine chic en U de taille moyenne avec un placard avec porte à panneau encastré, des portes de placard blanches, un plan de travail en quartz modifié, une crédence beige, un électroménager en acier inoxydable, îlot, un évier 1 bac, parquet clair et un sol marron.
Cette photo montre une cuisine américaine chic en U de taille moyenne avec un placard avec porte à panneau encastré, des portes de placard blanches, un plan de travail en quartz modifié, une crédence beige, un électroménager en acier inoxydable, îlot, un évier 1 bac, parquet clair et un sol marron.
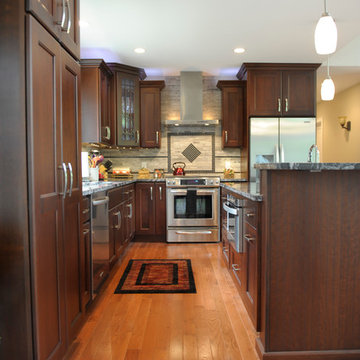
Windham new construction; contemporary kitchen renovation. The dark cabinetry paired with the natural stone backsplash and granite countertops give a warm and inviting feel to this contemporary kitchen redesign. The light hardwood flooring gives an unexpected contract to the dark cherry mahogany cabinetry.
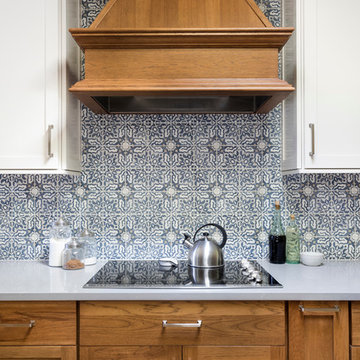
It’s always a blessing when your clients become friends - and that’s exactly what blossomed out of this two-phase remodel (along with three transformed spaces!). These clients were such a joy to work with and made what, at times, was a challenging job feel seamless. This project consisted of two phases, the first being a reconfiguration and update of their master bathroom, guest bathroom, and hallway closets, and the second a kitchen remodel.
In keeping with the style of the home, we decided to run with what we called “traditional with farmhouse charm” – warm wood tones, cement tile, traditional patterns, and you can’t forget the pops of color! The master bathroom airs on the masculine side with a mostly black, white, and wood color palette, while the powder room is very feminine with pastel colors.
When the bathroom projects were wrapped, it didn’t take long before we moved on to the kitchen. The kitchen already had a nice flow, so we didn’t need to move any plumbing or appliances. Instead, we just gave it the facelift it deserved! We wanted to continue the farmhouse charm and landed on a gorgeous terracotta and ceramic hand-painted tile for the backsplash, concrete look-alike quartz countertops, and two-toned cabinets while keeping the existing hardwood floors. We also removed some upper cabinets that blocked the view from the kitchen into the dining and living room area, resulting in a coveted open concept floor plan.
Our clients have always loved to entertain, but now with the remodel complete, they are hosting more than ever, enjoying every second they have in their home.
---
Project designed by interior design studio Kimberlee Marie Interiors. They serve the Seattle metro area including Seattle, Bellevue, Kirkland, Medina, Clyde Hill, and Hunts Point.
For more about Kimberlee Marie Interiors, see here: https://www.kimberleemarie.com/
To learn more about this project, see here
https://www.kimberleemarie.com/kirkland-remodel-1
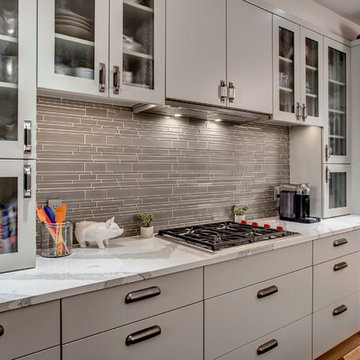
John Wilbanks Photography
Inspiration pour une cuisine américaine minimaliste de taille moyenne avec un évier encastré, un placard à porte vitrée, des portes de placard grises, un plan de travail en quartz modifié, une crédence grise, une crédence en carreau de verre, un électroménager en acier inoxydable, parquet clair, îlot, un sol beige et un plan de travail blanc.
Inspiration pour une cuisine américaine minimaliste de taille moyenne avec un évier encastré, un placard à porte vitrée, des portes de placard grises, un plan de travail en quartz modifié, une crédence grise, une crédence en carreau de verre, un électroménager en acier inoxydable, parquet clair, îlot, un sol beige et un plan de travail blanc.
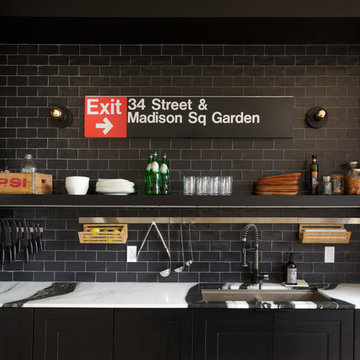
Inspiration pour une cuisine ouverte parallèle urbaine de taille moyenne avec un évier encastré, un placard à porte shaker, des portes de placard noires, un plan de travail en bois, une crédence grise, une crédence en carrelage métro, un électroménager en acier inoxydable, parquet clair et îlot.
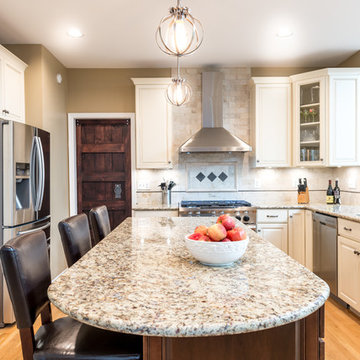
Tyler
Idées déco pour une grande cuisine ouverte classique en U avec un évier encastré, un placard avec porte à panneau surélevé, des portes de placard blanches, un plan de travail en granite, une crédence beige, une crédence en carreau de porcelaine, un électroménager en acier inoxydable, parquet clair, îlot, un sol beige et un plan de travail multicolore.
Idées déco pour une grande cuisine ouverte classique en U avec un évier encastré, un placard avec porte à panneau surélevé, des portes de placard blanches, un plan de travail en granite, une crédence beige, une crédence en carreau de porcelaine, un électroménager en acier inoxydable, parquet clair, îlot, un sol beige et un plan de travail multicolore.
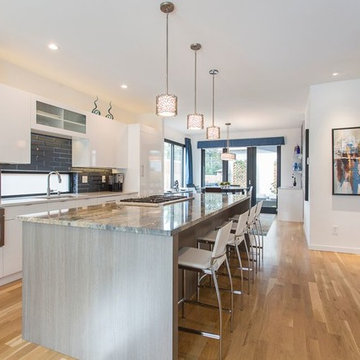
Photo by: Christopher Laplante Photography
Idée de décoration pour une cuisine ouverte parallèle design de taille moyenne avec un évier encastré, un placard à porte plane, des portes de placard blanches, un plan de travail en granite, une crédence bleue, une crédence en carreau de verre, un électroménager blanc, parquet clair, îlot et un sol marron.
Idée de décoration pour une cuisine ouverte parallèle design de taille moyenne avec un évier encastré, un placard à porte plane, des portes de placard blanches, un plan de travail en granite, une crédence bleue, une crédence en carreau de verre, un électroménager blanc, parquet clair, îlot et un sol marron.
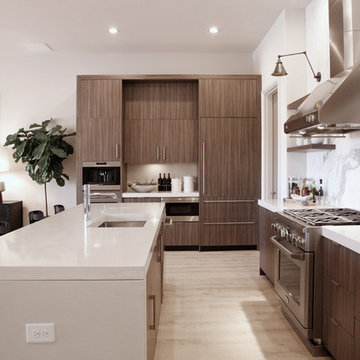
Statuario Marble full height backsplash by Atlanta Kitchen
Photos by Barbara Brown
Réalisation d'une cuisine ouverte design en bois foncé avec un évier encastré, un placard à porte plane, une crédence multicolore, un électroménager en acier inoxydable, parquet clair et îlot.
Réalisation d'une cuisine ouverte design en bois foncé avec un évier encastré, un placard à porte plane, une crédence multicolore, un électroménager en acier inoxydable, parquet clair et îlot.
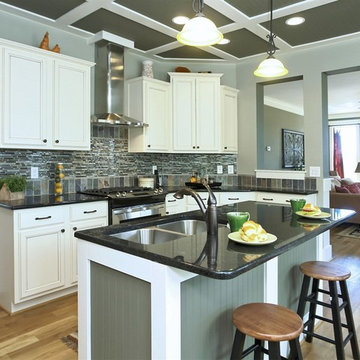
Exemple d'une cuisine américaine linéaire romantique de taille moyenne avec un évier encastré, un placard avec porte à panneau surélevé, des portes de placard beiges, un plan de travail en granite, une crédence multicolore, une crédence en feuille de verre, un électroménager en acier inoxydable, parquet clair et îlot.
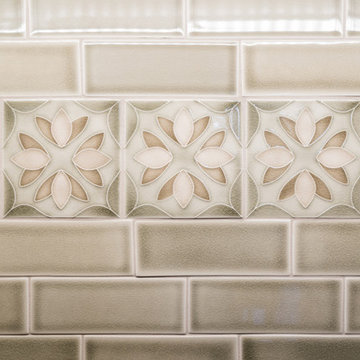
Aménagement d'une grande cuisine américaine parallèle et encastrable classique en bois clair avec un évier encastré, un placard avec porte à panneau encastré, un plan de travail en granite, une crédence verte, une crédence en céramique, parquet clair, îlot, un sol marron et un plan de travail gris.
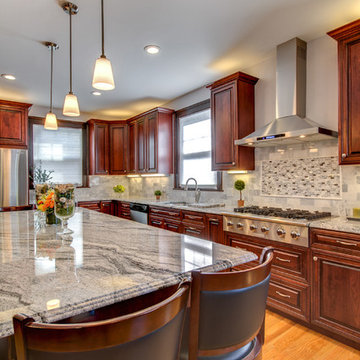
Viscont White kitchen
Idées déco pour une grande cuisine américaine contemporaine en U et bois foncé avec un évier encastré, un placard avec porte à panneau surélevé, un plan de travail en granite, une crédence multicolore, une crédence en mosaïque, un électroménager en acier inoxydable, parquet clair et îlot.
Idées déco pour une grande cuisine américaine contemporaine en U et bois foncé avec un évier encastré, un placard avec porte à panneau surélevé, un plan de travail en granite, une crédence multicolore, une crédence en mosaïque, un électroménager en acier inoxydable, parquet clair et îlot.
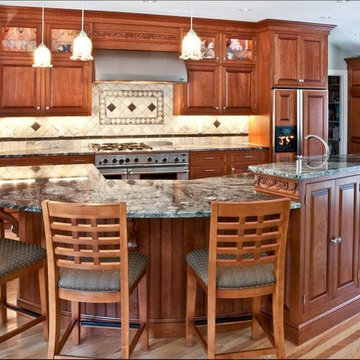
Cherry wood, Raised panel, inset doors. Designed by Joan Davis - Designer, Manchester, MA
Cette image montre une grande cuisine américaine traditionnelle en bois brun et L avec un placard avec porte à panneau surélevé, un plan de travail en granite, îlot, un évier encastré, une crédence blanche, une crédence en céramique, un électroménager en acier inoxydable et parquet clair.
Cette image montre une grande cuisine américaine traditionnelle en bois brun et L avec un placard avec porte à panneau surélevé, un plan de travail en granite, îlot, un évier encastré, une crédence blanche, une crédence en céramique, un électroménager en acier inoxydable et parquet clair.
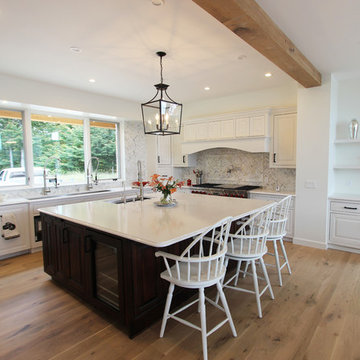
In this new construction home, we supplied the Eternia Arabescato quartz countertops, 6 foot Galley workstation sink with Bamboo accessories, 33” stainless steel Lenova Ledge sink with accessories for the island. Arabescato Carrara Herringbone Pattern 1x2 Honed backsplash.
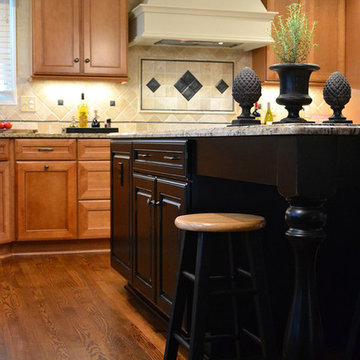
While the name might suggest island decor, this Westerville, Ohio, kitchen remodel gets its name due to the massive island that allows for sit-in eating. Great for entertaining and family meals, the island gives an added utilitarian purpose to this kitchen remodel. The granite countertops are Santa Silvia. The kitchen features two types of Kraftmaid cabinetry - Harrington Style in toffee and Jamison Vintage in Onyx Island and Canvas.
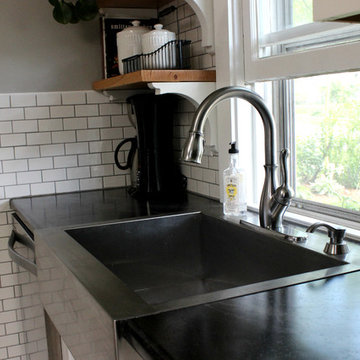
Cette image montre une petite cuisine parallèle rustique fermée avec un évier de ferme, un placard à porte shaker, des portes de placard blanches, un plan de travail en stéatite, une crédence blanche, une crédence en carrelage métro, un électroménager en acier inoxydable, parquet clair et aucun îlot.
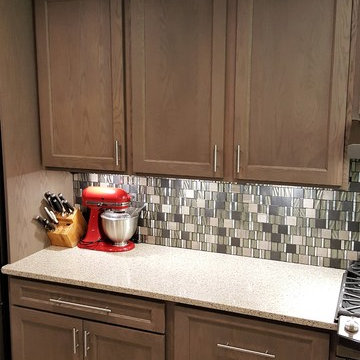
Idée de décoration pour une cuisine ouverte parallèle design de taille moyenne avec un évier encastré, un placard à porte plane, des portes de placard grises, un plan de travail en quartz modifié, une crédence multicolore, une crédence en mosaïque, parquet clair et îlot.
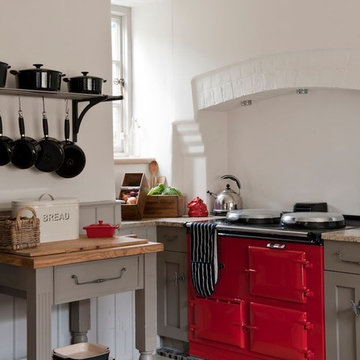
Inspiration pour une cuisine américaine rustique en L et bois brun de taille moyenne avec un évier de ferme, un placard à porte plane, un plan de travail en bois, une crédence blanche, un électroménager de couleur, parquet clair et aucun îlot.
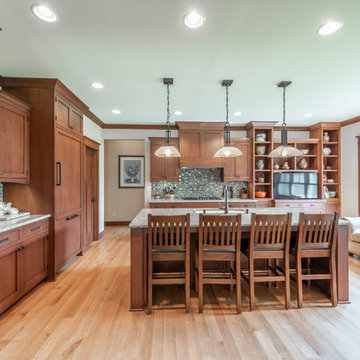
Elegant arts and crafts custom kitchen in white quarter sawn oak.
Idées déco pour une cuisine américaine encastrable craftsman en bois brun de taille moyenne avec un évier encastré, un placard à porte affleurante, un plan de travail en granite, une crédence métallisée, une crédence en feuille de verre, parquet clair, îlot, un sol jaune et un plan de travail beige.
Idées déco pour une cuisine américaine encastrable craftsman en bois brun de taille moyenne avec un évier encastré, un placard à porte affleurante, un plan de travail en granite, une crédence métallisée, une crédence en feuille de verre, parquet clair, îlot, un sol jaune et un plan de travail beige.
Idées déco de cuisines avec parquet clair
5