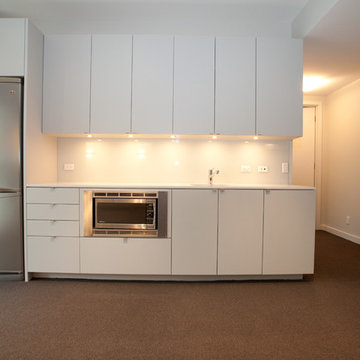Idées déco de cuisines avec parquet en bambou et moquette
Trier par :
Budget
Trier par:Populaires du jour
161 - 180 sur 5 893 photos
1 sur 3
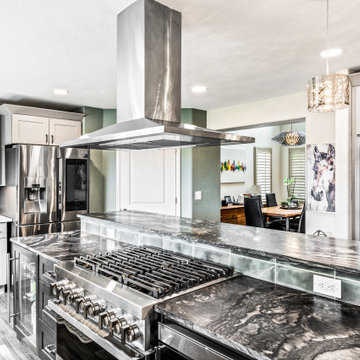
A mixture of glass and solid door Shaker cabinets, upper and lower after full expansion and remodel.
Cette photo montre une grande cuisine américaine grise et noire chic en L avec un évier encastré, un placard à porte shaker, des portes de placard grises, un plan de travail en granite, une crédence verte, une crédence en céramique, un électroménager en acier inoxydable, parquet en bambou, îlot, un sol marron, un plan de travail multicolore et fenêtre au-dessus de l'évier.
Cette photo montre une grande cuisine américaine grise et noire chic en L avec un évier encastré, un placard à porte shaker, des portes de placard grises, un plan de travail en granite, une crédence verte, une crédence en céramique, un électroménager en acier inoxydable, parquet en bambou, îlot, un sol marron, un plan de travail multicolore et fenêtre au-dessus de l'évier.
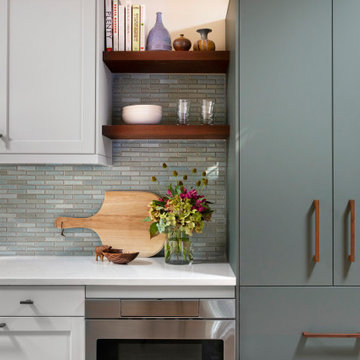
This small townhouse kitchen has no windows (it has a sliding glass door across from the dining nook) and had a limited budget. The owners planned to live in the home for 3-5 more years. The challenge was to update and brighten the space using Ikea cabinets while creating a custom feel with good resale value.
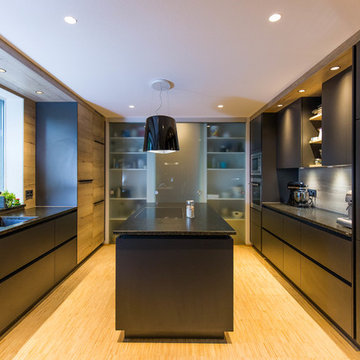
Moderne, schwarze Küche
Cette image montre une cuisine design en U fermée et de taille moyenne avec un évier intégré, un placard à porte plane, des portes de placard noires, une crédence beige, une crédence en bois, un électroménager en acier inoxydable, parquet en bambou, îlot, un sol beige et plan de travail noir.
Cette image montre une cuisine design en U fermée et de taille moyenne avec un évier intégré, un placard à porte plane, des portes de placard noires, une crédence beige, une crédence en bois, un électroménager en acier inoxydable, parquet en bambou, îlot, un sol beige et plan de travail noir.
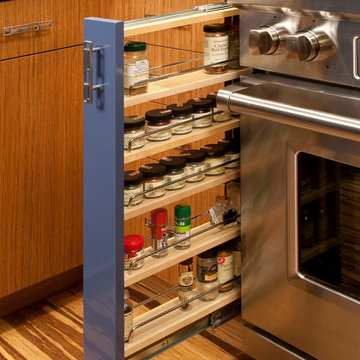
Roger Turk, Northlight Photography
Inspiration pour une petite cuisine ouverte design en U avec un placard à porte plane, des portes de placard bleues, un plan de travail en quartz modifié, une crédence métallisée, une crédence en dalle métallique, une péninsule, un électroménager en acier inoxydable et parquet en bambou.
Inspiration pour une petite cuisine ouverte design en U avec un placard à porte plane, des portes de placard bleues, un plan de travail en quartz modifié, une crédence métallisée, une crédence en dalle métallique, une péninsule, un électroménager en acier inoxydable et parquet en bambou.
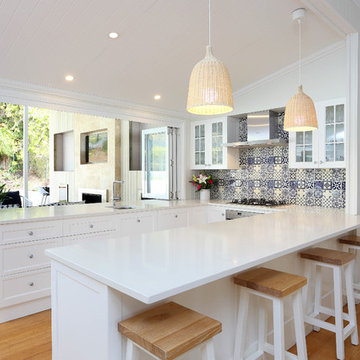
Idée de décoration pour une cuisine parallèle tradition de taille moyenne avec un évier posé, un placard à porte shaker, des portes de placard blanches, un plan de travail en stratifié, une crédence bleue, une crédence en carrelage de pierre, un électroménager en acier inoxydable, parquet en bambou et aucun îlot.
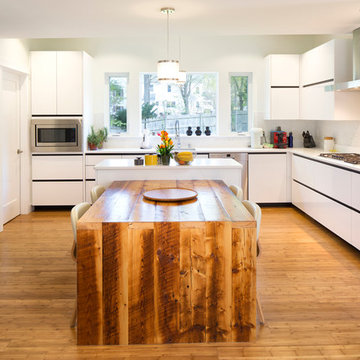
Mottl Cabinetry
David Fell Photography
Inspiration pour une grande cuisine américaine design en L avec un placard à porte plane, des portes de placard blanches, une crédence blanche, parquet en bambou, îlot, un évier encastré, un plan de travail en surface solide, une crédence en dalle de pierre et un électroménager en acier inoxydable.
Inspiration pour une grande cuisine américaine design en L avec un placard à porte plane, des portes de placard blanches, une crédence blanche, parquet en bambou, îlot, un évier encastré, un plan de travail en surface solide, une crédence en dalle de pierre et un électroménager en acier inoxydable.

Green Home Remodel – Clean and Green on a Budget – with Flair
The dining room addition also served as a family room space and has easy access to the updated kitchen.
Today many families with young children put health and safety first among their priorities for their homes. Young families are often on a budget as well, and need to save in important areas such as energy costs by creating more efficient homes. In this major kitchen remodel and addition project, environmentally sustainable solutions were on top of the wish list producing a wonderfully remodeled home that is clean and green, coming in on time and on budget.
‘g’ Green Design Center was the first and only stop when the homeowners of this mid-sized Cape-style home were looking for assistance. They had a rough idea of the layout they were hoping to create and came to ‘g’ for design and materials. Nicole Goldman, of ‘g’ did the space planning and kitchen design, and worked with Greg Delory of Greg DeLory Home Design for the exterior architectural design and structural design components. All the finishes were selected with ‘g’ and the homeowners. All are sustainable, non-toxic and in the case of the insulation, extremely energy efficient.
Beginning in the kitchen, the separating wall between the old kitchen and hallway was removed, creating a large open living space for the family. The existing oak cabinetry was removed and new, plywood and solid wood cabinetry from Canyon Creek, with no-added urea formaldehyde (NAUF) in the glues or finishes was installed. Existing strand woven bamboo which had been recently installed in the adjacent living room, was extended into the new kitchen space, and the new addition that was designed to hold a new dining room, mudroom, and covered porch entry. The same wood was installed in the master bedroom upstairs, creating consistency throughout the home and bringing a serene look throughout.
The kitchen cabinetry is in an Alder wood with a natural finish. The countertops are Eco By Cosentino; A Cradle to Cradle manufactured materials of recycled (75%) glass, with natural stone, quartz, resin and pigments, that is a maintenance-free durable product with inherent anti-bacterial qualities.
In the first floor bathroom, all recycled-content tiling was utilized from the shower surround, to the flooring, and the same eco-friendly cabinetry and counter surfaces were installed. The similarity of materials from one room creates a cohesive look to the home, and aided in budgetary and scheduling issues throughout the project.
Throughout the project UltraTouch insulation was installed following an initial energy audit that availed the homeowners of about $1,500 in rebate funds to implement energy improvements. Whenever ‘g’ Green Design Center begins a project such as a remodel or addition, the first step is to understand the energy situation in the home and integrate the recommended improvements into the project as a whole.
Also used throughout were the AFM Safecoat Zero VOC paints which have no fumes, or off gassing and allowed the family to remain in the home during construction and painting without concern for exposure to fumes.
Dan Cutrona Photography

All custom made cabinetry that was color matched to the entire suite of GE Cafe matte white appliances paired with champagne bronze hardware that coordinates beautifully with the Delta faucet and cabinet / drawer hardware. The counter surfaces are Artic White quartz with custom hand painted clay tiles for the entire range wall with custom floating shelves and backsplash. We used my favorite farrow & ball Babouche 223 (yellow) paint for the island and Sherwin Williams 7036 Accessible Beige on the walls. Hanging over the island is a pair of glazed clay pots that I customized into light pendants. We also replaced the builder grade hollow core back door with a custom designed iron and glass security door. The barstools were a fabulous find on Craigslist that we became mixologists with a selection of transparent stains to come up with the perfect shade of teal and we installed brand new bamboo flooring!
This was such a fun project to do, even amidst Covid with all that the pandemic delayed, and a much needed burst of cheer as a daily result.
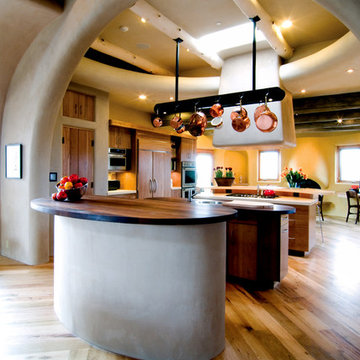
Exemple d'une cuisine encastrable sud-ouest américain en bois brun avec un placard à porte plane, un plan de travail en bois, 2 îlots et parquet en bambou.
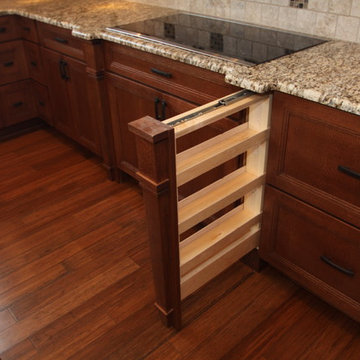
Réalisation d'une grande cuisine américaine craftsman en U et bois foncé avec un évier encastré, un placard à porte plane, un plan de travail en granite, une crédence marron, une crédence en carreau de porcelaine, un électroménager en acier inoxydable, îlot et parquet en bambou.
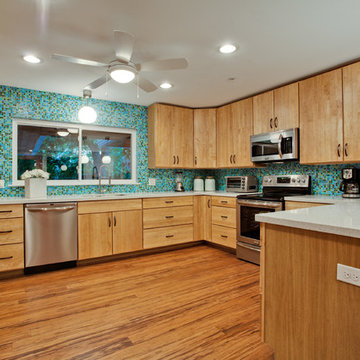
Inspiration pour une grande cuisine vintage en U et bois clair avec un évier encastré, un placard à porte plane, un plan de travail en quartz modifié, une crédence multicolore, une crédence en mosaïque, un électroménager en acier inoxydable, parquet en bambou et une péninsule.

Modern kitchen with rain forest marble countertops, black Ikea cabinets, stainless steel appliances and fixtures, bamboo flooring, microwave in the island
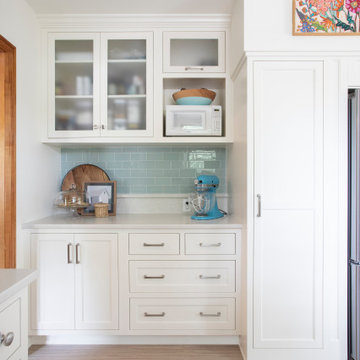
Idée de décoration pour une petite cuisine américaine parallèle tradition avec un évier encastré, un placard à porte shaker, des portes de placard blanches, un plan de travail en granite, une crédence bleue, une crédence en carreau de verre, un électroménager en acier inoxydable, parquet en bambou, une péninsule, un sol gris et un plan de travail blanc.

Exemple d'une grande cuisine ouverte montagne en L avec un évier encastré, un placard avec porte à panneau surélevé, des portes de placard bleues, un plan de travail en quartz modifié, une crédence bleue, une crédence en carreau de verre, un électroménager en acier inoxydable, parquet en bambou, une péninsule, un sol marron, un plan de travail blanc et un plafond en bois.
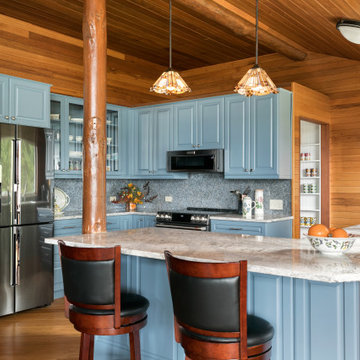
Cette photo montre une grande cuisine ouverte montagne en L avec un évier encastré, un placard avec porte à panneau surélevé, des portes de placard bleues, un plan de travail en quartz modifié, une crédence bleue, une crédence en carreau de verre, un électroménager en acier inoxydable, parquet en bambou, une péninsule, un sol marron, un plan de travail blanc et un plafond en bois.
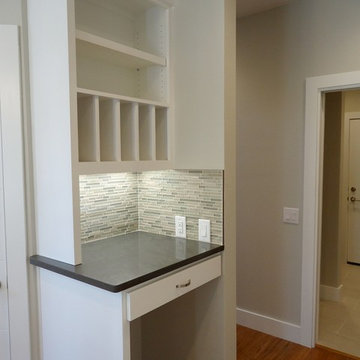
Cette photo montre une cuisine chic en U avec un placard à porte shaker, des portes de placard blanches, un plan de travail en quartz modifié, une crédence beige, parquet en bambou et une crédence en carrelage de pierre.

After completing The Victoria Crest Residence we used this plan model for more homes after, because of it's success in the floorpan and overall design. The home offers expansive decks along the back of the house as well as a rooftop deck. Our flat panel walnut cabinets plays in with our clean line scheme. The creative process for our window layout is given much care along with interior lighting selection. We cannot stress how important lighting is to our company. Our wrought iron and wood floating staircase system is designed in house with much care. This open floorpan provides space for entertaining on both the main and upstair levels. This home has a large master suite with a walk in closet and free standing tub.
Photography: Layne Freedle
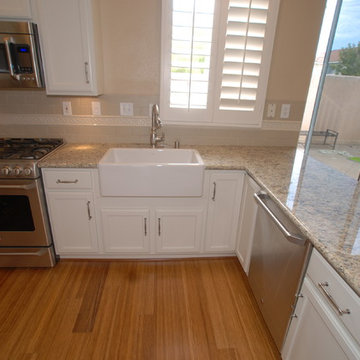
Lester O'Malley
Cette photo montre une petite cuisine ouverte chic en U avec un évier de ferme, un placard avec porte à panneau encastré, des portes de placard blanches, un plan de travail en granite, une crédence beige, une crédence en carrelage métro, un électroménager en acier inoxydable, parquet en bambou et une péninsule.
Cette photo montre une petite cuisine ouverte chic en U avec un évier de ferme, un placard avec porte à panneau encastré, des portes de placard blanches, un plan de travail en granite, une crédence beige, une crédence en carrelage métro, un électroménager en acier inoxydable, parquet en bambou et une péninsule.
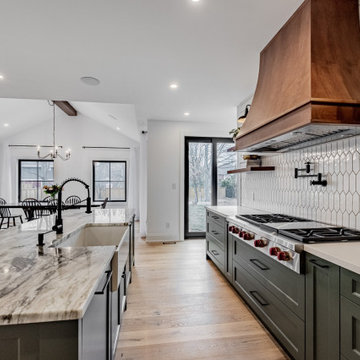
Aménagement d'une petite arrière-cuisine classique en U avec un évier 1 bac, des portes de placards vertess, un plan de travail en quartz modifié, une crédence blanche, une crédence en céramique, un électroménager en acier inoxydable, parquet en bambou, îlot, un sol marron et un plan de travail blanc.
Idées déco de cuisines avec parquet en bambou et moquette
9
