Idées déco de cuisines avec parquet en bambou et moquette
Trier par :
Budget
Trier par:Populaires du jour
101 - 120 sur 5 893 photos
1 sur 3
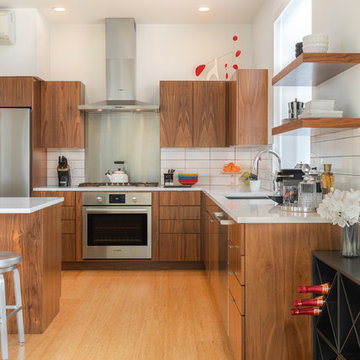
Architect: Grouparchitect
Modular Builder: Method Homes
General Contractor: Alchemy Building Company
Photography: AMF Photography
Cette image montre une cuisine ouverte design en L et bois brun de taille moyenne avec un évier encastré, un placard à porte plane, un plan de travail en quartz modifié, une crédence blanche, une crédence en carreau de porcelaine, un électroménager en acier inoxydable, parquet en bambou, îlot, un sol marron et un plan de travail blanc.
Cette image montre une cuisine ouverte design en L et bois brun de taille moyenne avec un évier encastré, un placard à porte plane, un plan de travail en quartz modifié, une crédence blanche, une crédence en carreau de porcelaine, un électroménager en acier inoxydable, parquet en bambou, îlot, un sol marron et un plan de travail blanc.
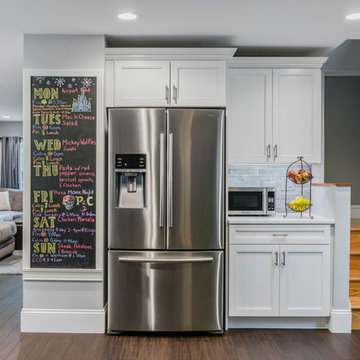
The open concept flows to the family room, dining area and provides easy access to the stairs.
An oversized chalkboard allows for planning family meals and activities.
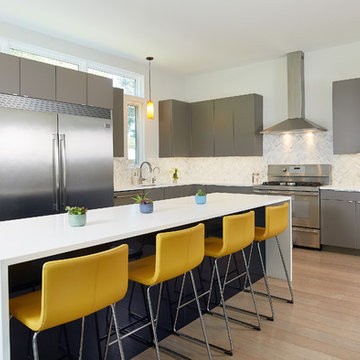
photo by Ashley Avila
Inspiration pour une cuisine américaine minimaliste en L de taille moyenne avec un évier intégré, un placard à porte plane, des portes de placard grises, un plan de travail en quartz modifié, une crédence blanche, une crédence en carrelage de pierre, un électroménager en acier inoxydable, parquet en bambou et îlot.
Inspiration pour une cuisine américaine minimaliste en L de taille moyenne avec un évier intégré, un placard à porte plane, des portes de placard grises, un plan de travail en quartz modifié, une crédence blanche, une crédence en carrelage de pierre, un électroménager en acier inoxydable, parquet en bambou et îlot.
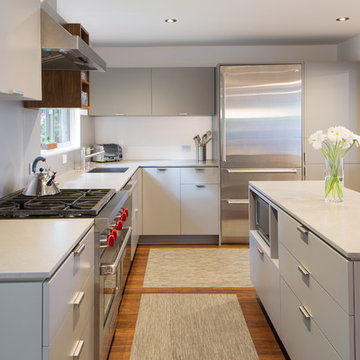
Jaime Sanders - D76 Studios
Aménagement d'une cuisine américaine moderne en L de taille moyenne avec un évier encastré, des portes de placard grises, un plan de travail en quartz modifié, une crédence grise, un électroménager en acier inoxydable, parquet en bambou et îlot.
Aménagement d'une cuisine américaine moderne en L de taille moyenne avec un évier encastré, des portes de placard grises, un plan de travail en quartz modifié, une crédence grise, un électroménager en acier inoxydable, parquet en bambou et îlot.

Of white classic style kitchen cabinets, solarius granite countertop with full heights backsplash
Cette image montre une grande cuisine américaine marine en U avec un évier 1 bac, un placard avec porte à panneau surélevé, des portes de placard beiges, un plan de travail en granite, une crédence multicolore, une crédence en granite, un électroménager en acier inoxydable, parquet en bambou, une péninsule, un sol orange, un plan de travail multicolore et différents designs de plafond.
Cette image montre une grande cuisine américaine marine en U avec un évier 1 bac, un placard avec porte à panneau surélevé, des portes de placard beiges, un plan de travail en granite, une crédence multicolore, une crédence en granite, un électroménager en acier inoxydable, parquet en bambou, une péninsule, un sol orange, un plan de travail multicolore et différents designs de plafond.
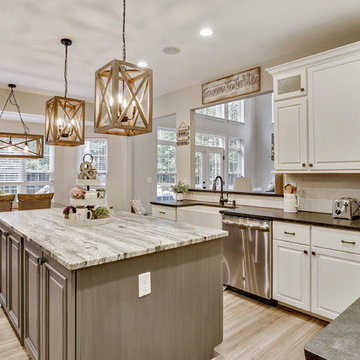
TruPlace
Réalisation d'une cuisine américaine champêtre en U de taille moyenne avec un évier de ferme, un placard avec porte à panneau surélevé, des portes de placard beiges, un plan de travail en granite, une crédence blanche, une crédence en céramique, un électroménager en acier inoxydable, parquet en bambou, îlot, un sol gris et un plan de travail gris.
Réalisation d'une cuisine américaine champêtre en U de taille moyenne avec un évier de ferme, un placard avec porte à panneau surélevé, des portes de placard beiges, un plan de travail en granite, une crédence blanche, une crédence en céramique, un électroménager en acier inoxydable, parquet en bambou, îlot, un sol gris et un plan de travail gris.

Ilumus photography
Idée de décoration pour une grande cuisine ouverte design en bois brun et L avec un évier encastré, un placard à porte vitrée, un plan de travail en quartz modifié, une crédence bleue, une crédence en céramique, un électroménager en acier inoxydable, îlot, parquet en bambou et un sol marron.
Idée de décoration pour une grande cuisine ouverte design en bois brun et L avec un évier encastré, un placard à porte vitrée, un plan de travail en quartz modifié, une crédence bleue, une crédence en céramique, un électroménager en acier inoxydable, îlot, parquet en bambou et un sol marron.
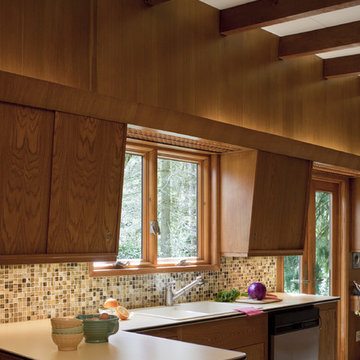
Photos: Eckert & Eckert Photography
Idée de décoration pour une cuisine vintage en U et bois brun fermée et de taille moyenne avec un placard à porte plane, un plan de travail en stratifié, une crédence multicolore, un électroménager en acier inoxydable, moquette et aucun îlot.
Idée de décoration pour une cuisine vintage en U et bois brun fermée et de taille moyenne avec un placard à porte plane, un plan de travail en stratifié, une crédence multicolore, un électroménager en acier inoxydable, moquette et aucun îlot.
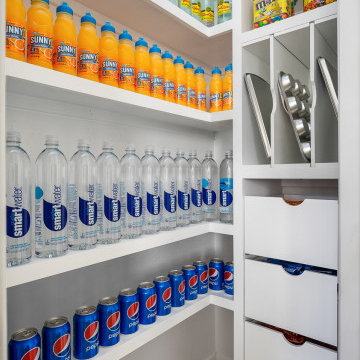
Functional and show stopping pantry
Cette image montre une cuisine parallèle traditionnelle fermée et de taille moyenne avec un évier encastré, un placard avec porte à panneau surélevé, des portes de placard blanches, un plan de travail en quartz modifié, une crédence bleue, une crédence en céramique, un électroménager en acier inoxydable, moquette, îlot, un sol marron et un plan de travail bleu.
Cette image montre une cuisine parallèle traditionnelle fermée et de taille moyenne avec un évier encastré, un placard avec porte à panneau surélevé, des portes de placard blanches, un plan de travail en quartz modifié, une crédence bleue, une crédence en céramique, un électroménager en acier inoxydable, moquette, îlot, un sol marron et un plan de travail bleu.
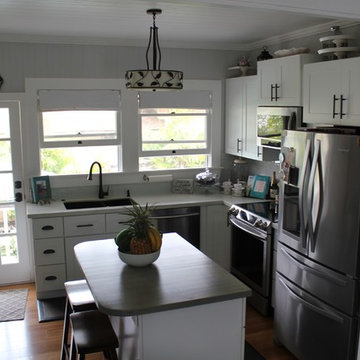
Idées déco pour une petite cuisine ouverte bord de mer en L avec un évier encastré, un placard à porte plane, des portes de placard blanches, un plan de travail en quartz, une crédence bleue, une crédence en carreau de verre, un électroménager en acier inoxydable, parquet en bambou, îlot et un sol marron.
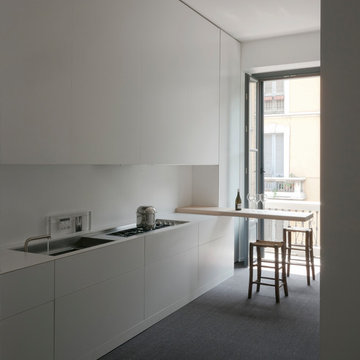
paolo utimpergher
Idées déco pour une cuisine linéaire et encastrable moderne fermée et de taille moyenne avec un évier 1 bac, un placard à porte plane, des portes de placard blanches, un plan de travail en quartz modifié, une crédence blanche, moquette, une péninsule et un sol gris.
Idées déco pour une cuisine linéaire et encastrable moderne fermée et de taille moyenne avec un évier 1 bac, un placard à porte plane, des portes de placard blanches, un plan de travail en quartz modifié, une crédence blanche, moquette, une péninsule et un sol gris.
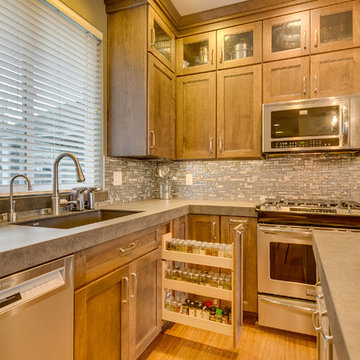
Schuler Cabinetry in the Dalton door style, cherry wood with Eagle Rock Sable Glaze and Cappuccino finishes.
DuraLosa sintered stone countertop in Casca. BLANCO DIAMOND™ Equal Double Bowl with Low-Divide sink in Cafe Brown. Emser Vista Backdrop glass mosaic tile backsplash. Danby Wine Chiller from ATGstores.com.
Photos by Diana Kallerson of PNG Home Photography.
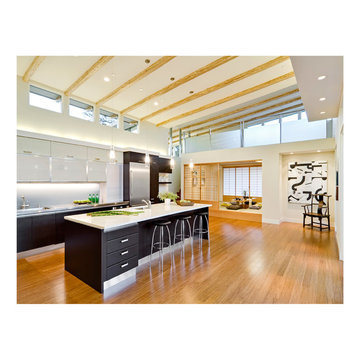
Photography by: Bob Jansons H&H Productions
Cette photo montre une grande cuisine ouverte moderne en L et bois foncé avec un évier 1 bac, un placard à porte plane, un plan de travail en quartz, une crédence grise, une crédence en feuille de verre, un électroménager en acier inoxydable, parquet en bambou et îlot.
Cette photo montre une grande cuisine ouverte moderne en L et bois foncé avec un évier 1 bac, un placard à porte plane, un plan de travail en quartz, une crédence grise, une crédence en feuille de verre, un électroménager en acier inoxydable, parquet en bambou et îlot.
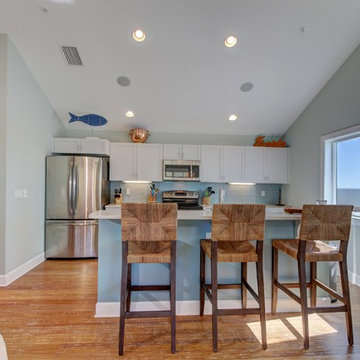
This is a small beach cottage constructed in Indian shores. Because of site limitations, we build the home tall and maximized the ocean views.
It's a great example of a well built moderately priced beach home where value and durability was a priority to the client.
Cary John
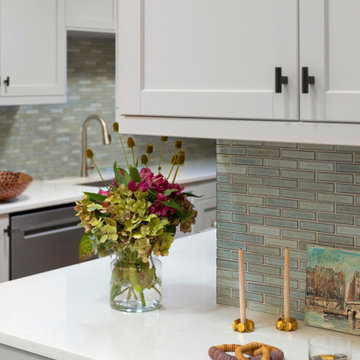
This small townhouse kitchen has no windows (it has a sliding glass door across from the dining nook) and had a limited budget. The owners planned to live in the home for 3-5 more years. The challenge was to update and brighten the space using Ikea cabinets while creating a custom feel with good resale value.
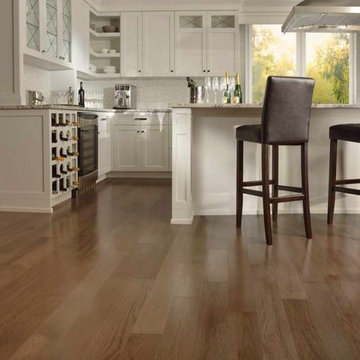
Idées déco pour une grande cuisine linéaire moderne avec un placard à porte plane, des portes de placard marrons, un plan de travail en cuivre, parquet en bambou, îlot, un sol marron et un plan de travail blanc.
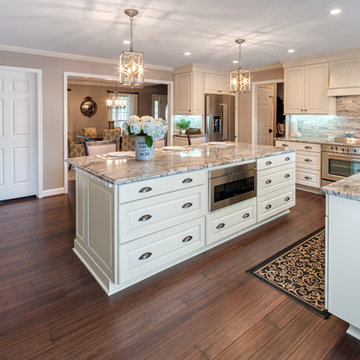
Traditional White Kitchen
Photo by: Sacha Griffin
Idée de décoration pour une grande cuisine américaine tradition en U avec un évier encastré, un placard avec porte à panneau surélevé, des portes de placard blanches, un plan de travail en granite, un électroménager en acier inoxydable, parquet en bambou, îlot, un sol marron, une crédence marron, une crédence en carrelage de pierre et un plan de travail multicolore.
Idée de décoration pour une grande cuisine américaine tradition en U avec un évier encastré, un placard avec porte à panneau surélevé, des portes de placard blanches, un plan de travail en granite, un électroménager en acier inoxydable, parquet en bambou, îlot, un sol marron, une crédence marron, une crédence en carrelage de pierre et un plan de travail multicolore.
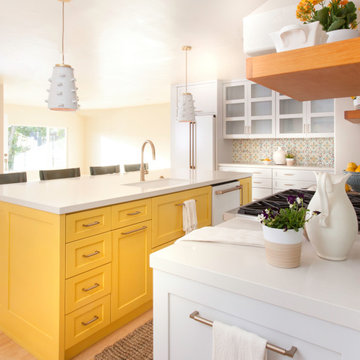
All custom made cabinetry that was color matched to the entire suite of GE Cafe matte white appliances paired with champagne bronze hardware that coordinates beautifully with the Delta faucet and cabinet / drawer hardware. The counter surfaces are Artic White quartz with custom hand painted clay tiles for the entire range wall with custom floating shelves and backsplash. We used my favorite farrow & ball Babouche 223 (yellow) paint for the island and Sherwin Williams 7036 Accessible Beige on the walls. Hanging over the island is a pair of glazed clay pots that I customized into light pendants. We also replaced the builder grade hollow core back door with a custom designed iron and glass security door. The barstools were a fabulous find on Craigslist that we became mixologists with a selection of transparent stains to come up with the perfect shade of teal and we installed brand new bamboo flooring!
This was such a fun project to do, even amidst Covid with all that the pandemic delayed, and a much needed burst of cheer as a daily result.
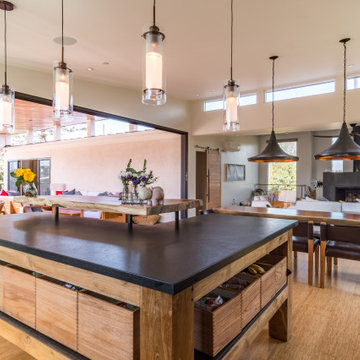
As with most properties in coastal San Diego this parcel of land was expensive and this client wanted to maximize their return on investment. We did this by filling every little corner of the allowable building area (width, depth, AND height).
We designed a new two-story home that includes three bedrooms, three bathrooms, one office/ bedroom, an open concept kitchen/ dining/ living area, and my favorite part, a huge outdoor covered deck.
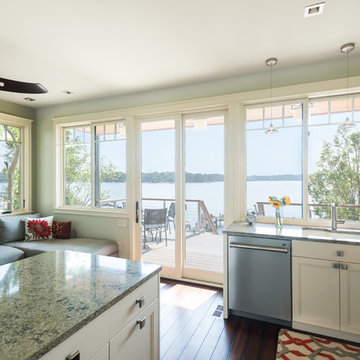
View from inside the new kitchen towards the water.
Photos by Kevin Wilson Photography
Idée de décoration pour une petite cuisine américaine craftsman en L avec un électroménager en acier inoxydable, parquet en bambou, une péninsule, un évier 1 bac, un placard avec porte à panneau encastré, des portes de placard beiges, un plan de travail en surface solide, une crédence en céramique et une crédence beige.
Idée de décoration pour une petite cuisine américaine craftsman en L avec un électroménager en acier inoxydable, parquet en bambou, une péninsule, un évier 1 bac, un placard avec porte à panneau encastré, des portes de placard beiges, un plan de travail en surface solide, une crédence en céramique et une crédence beige.
Idées déco de cuisines avec parquet en bambou et moquette
6